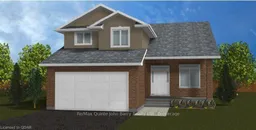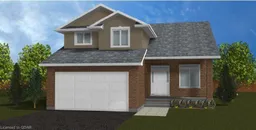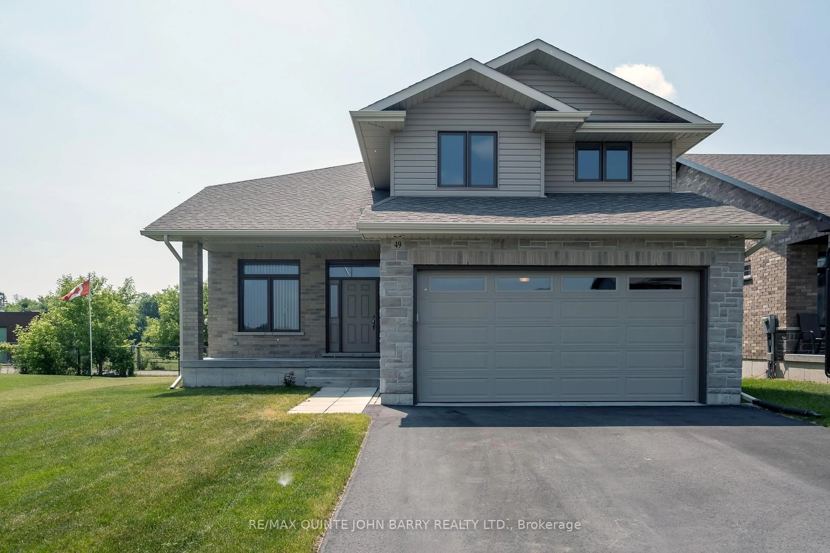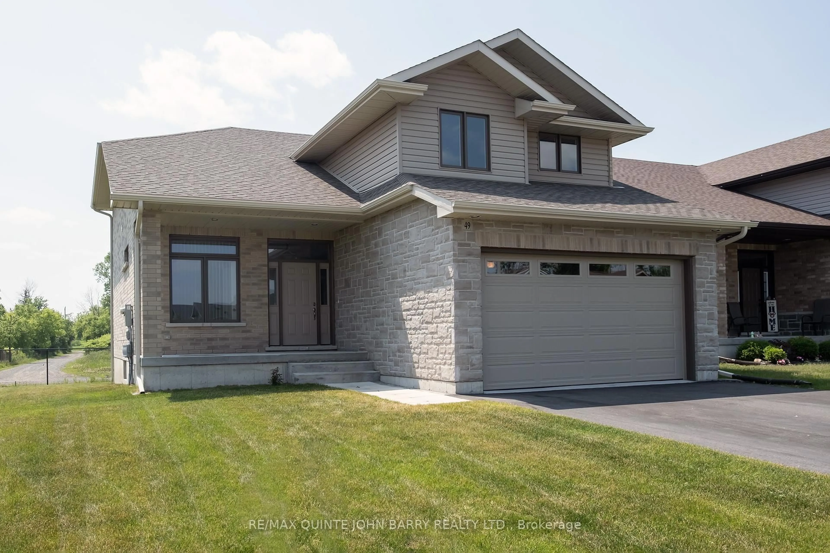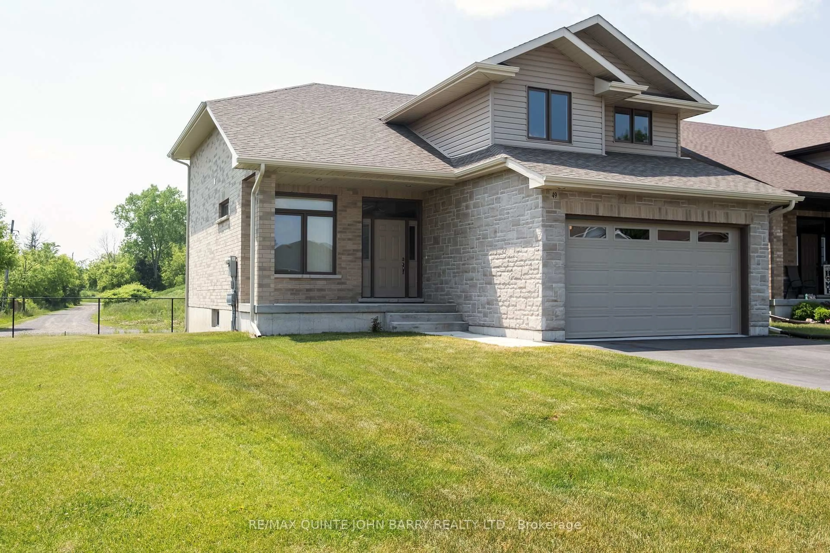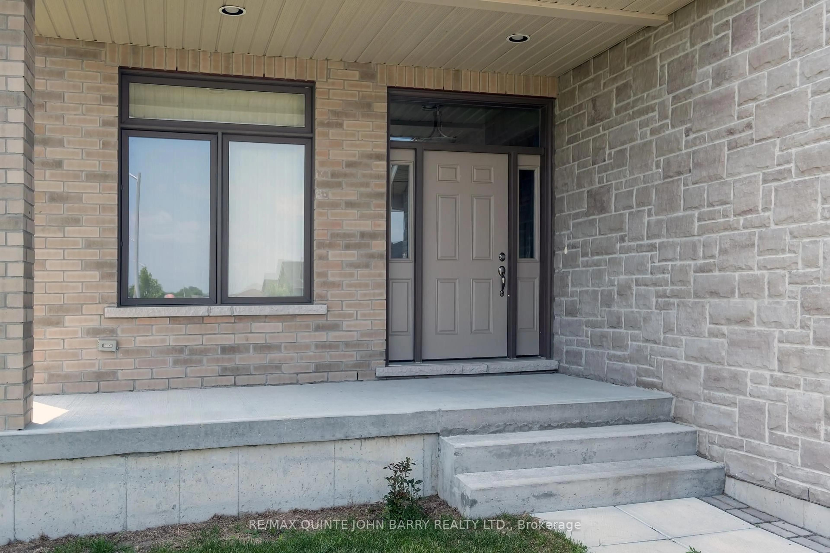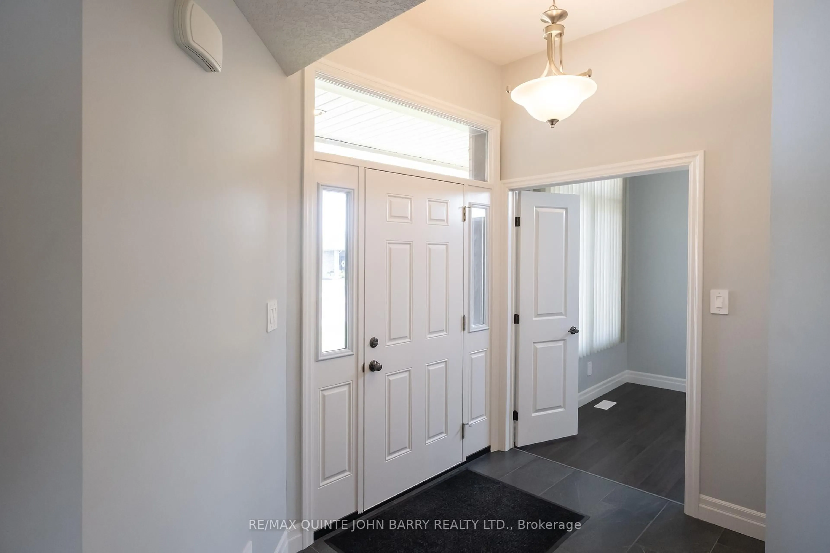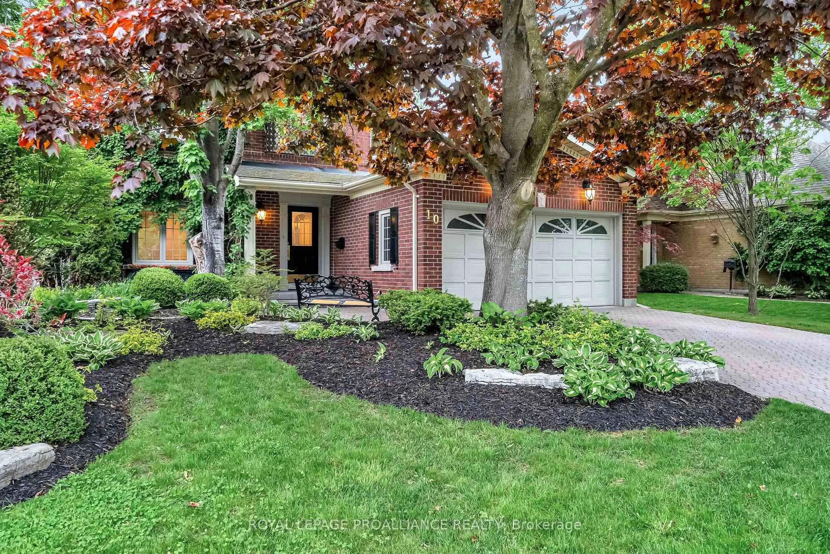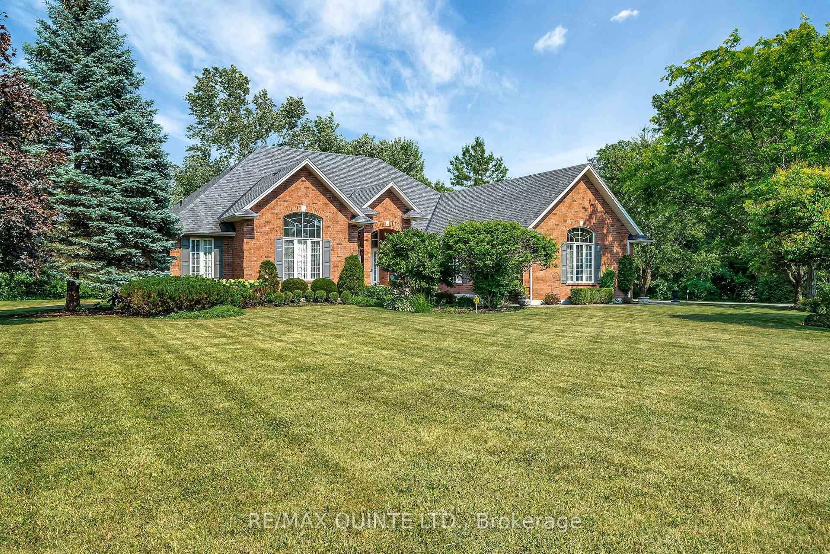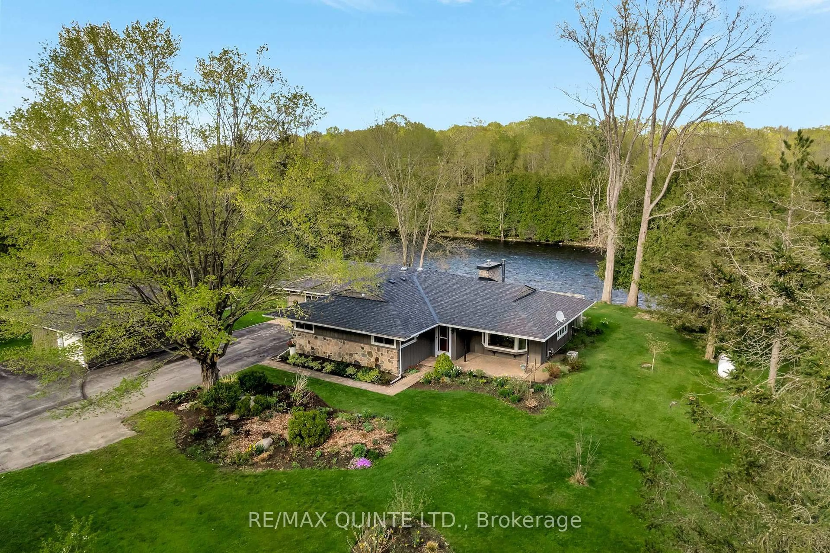49 Lanark Dr, Belleville, Ontario K8N 0G8
Contact us about this property
Highlights
Estimated valueThis is the price Wahi expects this property to sell for.
The calculation is powered by our Instant Home Value Estimate, which uses current market and property price trends to estimate your home’s value with a 90% accuracy rate.Not available
Price/Sqft$386/sqft
Monthly cost
Open Calculator
Description
Welcome to 49 Lanark Drive, where quality, style, space, and privacy come together in perfect harmony. Built in 2021 by Klemencic Homes, this impressive two-storey residence blends modern design with thoughtful functionality, ideal for today's family lifestyle. Offering 2,021 square feet of beautifully finished living space, this home features 4 bedrooms and 4 bathrooms, and is ideally located on a quiet dead-end court backing onto peaceful green space for added tranquility and privacy. As you enter, you are immediately greeted by an abundance of natural light and an open-concept layout that draws your eye to the rear-facing views of nature through nearly every window. The main floor is both stylish and functional, featuring a spacious living and dining area, and a large kitchen with a granite-topped island, ample storage, and a breakfast bar. Walk out directly to the rear deck - perfect for entertaining guests or enjoying quiet moments in your private, tree-lined backyard. A sun-filled den with soaring 9-foot ceilings offers the perfect escape for relaxation or a bright and inspiring home office. Also on the main level is a convenient 2 pc powder room and a laundry/mudroom with direct access to the double-car garage, making everyday family life a breeze. Upstairs, you'll find 3 generous bedrooms, a well-appointed 4 pc guest bathroom, and a stylish primary suite complete with a walk-in closet and a luxurious 4 pc ensuite featuring a glass walk-in shower, double granite vanity, and tile flooring. The fully finished lower level offers even more living space with a bright and spacious rec room, a 4th bedroom, and 4 pc bathroom - ideal setup for guests, teenagers, or multigenerational living. A large utility room provides ample storage, completing this versatile and inviting home. This house has the perfect combination of contemporary design, smart layout, and peaceful surroundings - an ideal place to call home!
Property Details
Interior
Features
Main Floor
Kitchen
3.99 x 3.66Laminate
Dining
2.49 x 3.12Laminate
Family
4.27 x 6.65Laminate
Office
4.22 x 2.59Above Grade Window
Exterior
Features
Parking
Garage spaces 2
Garage type Attached
Other parking spaces 2
Total parking spaces 4
Property History
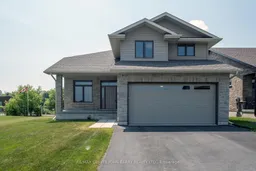 40
40