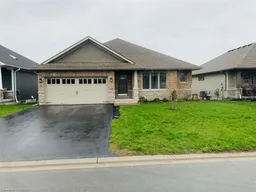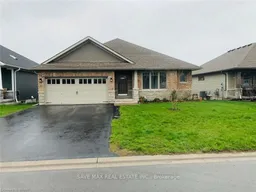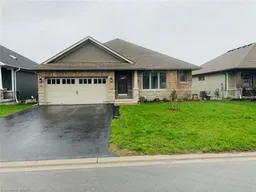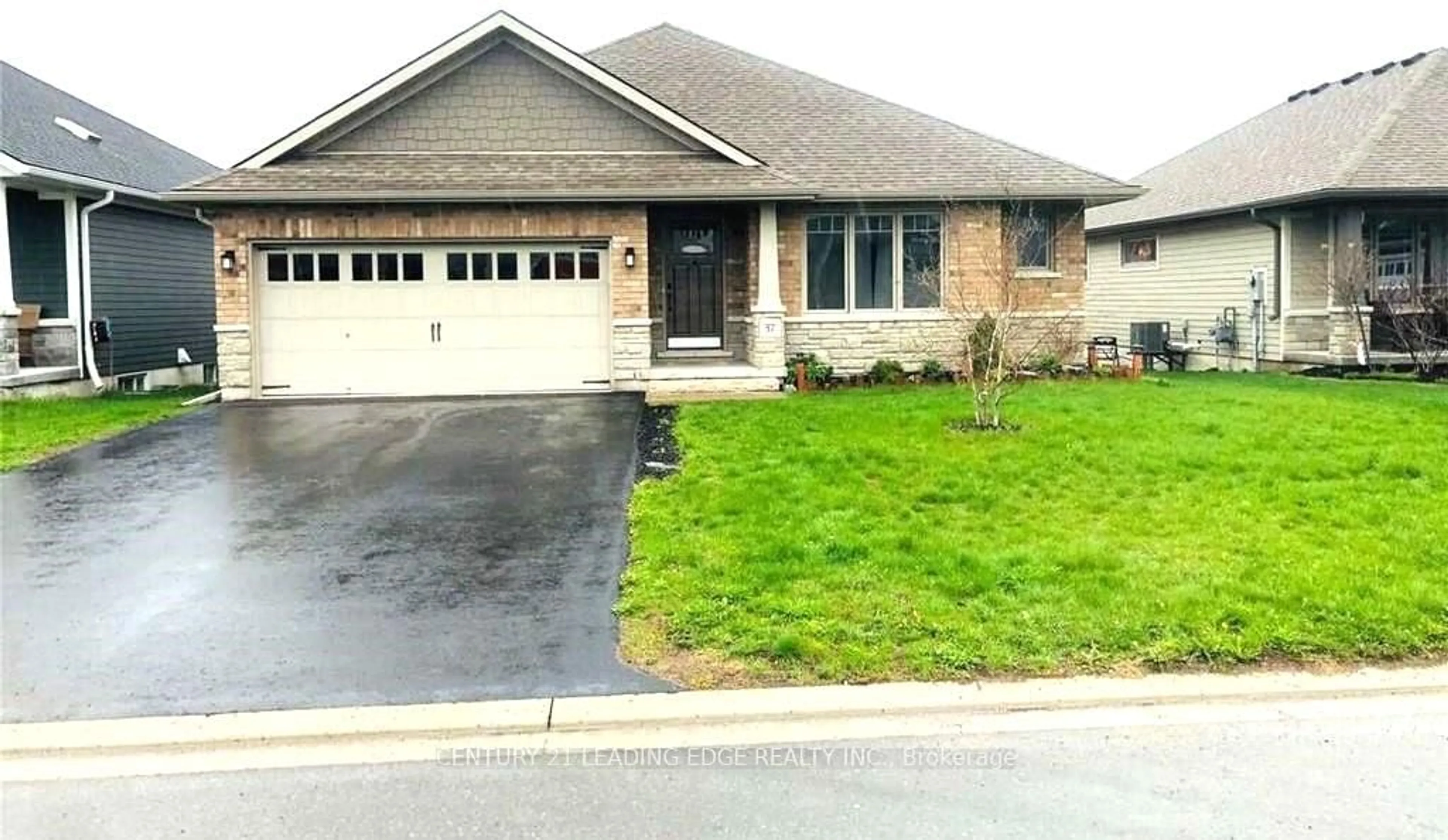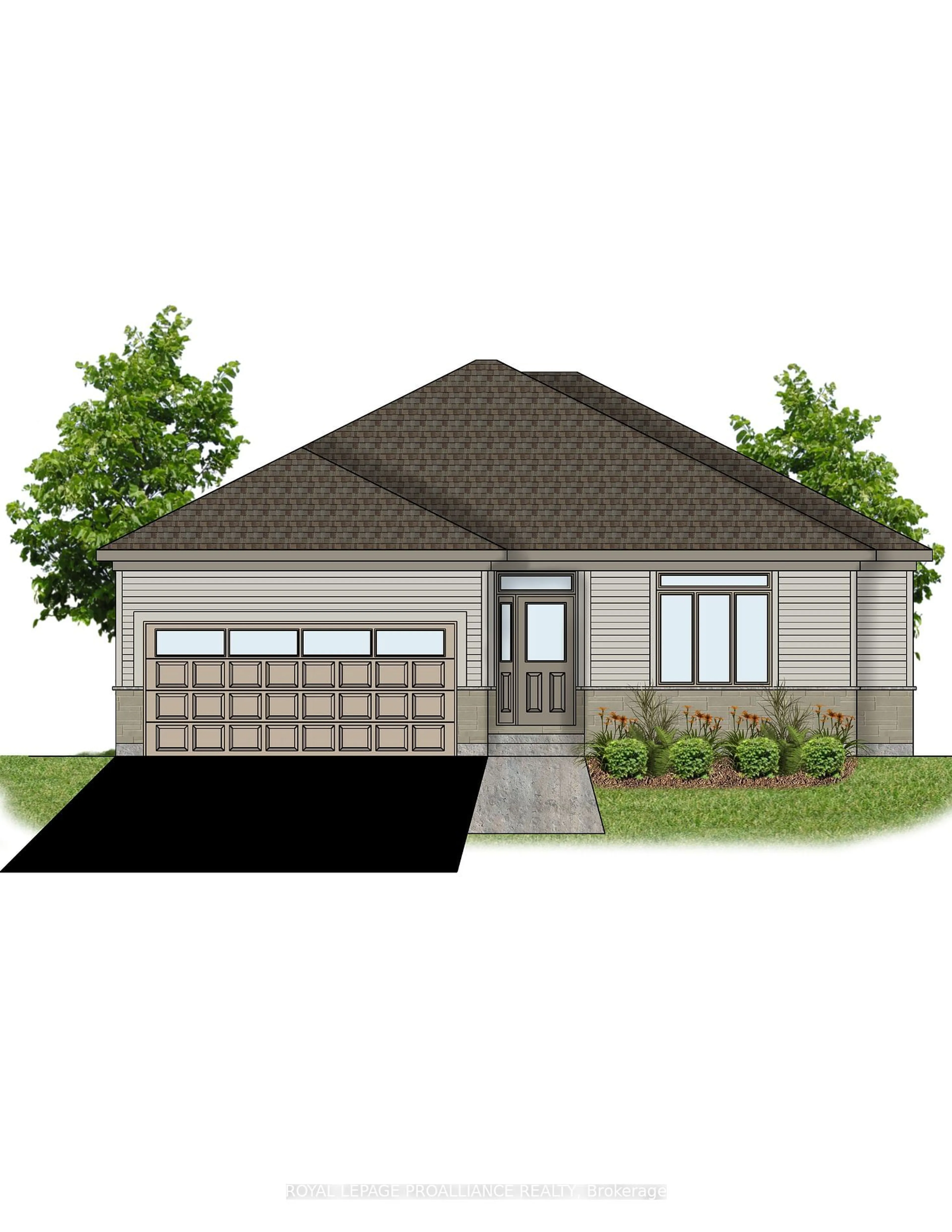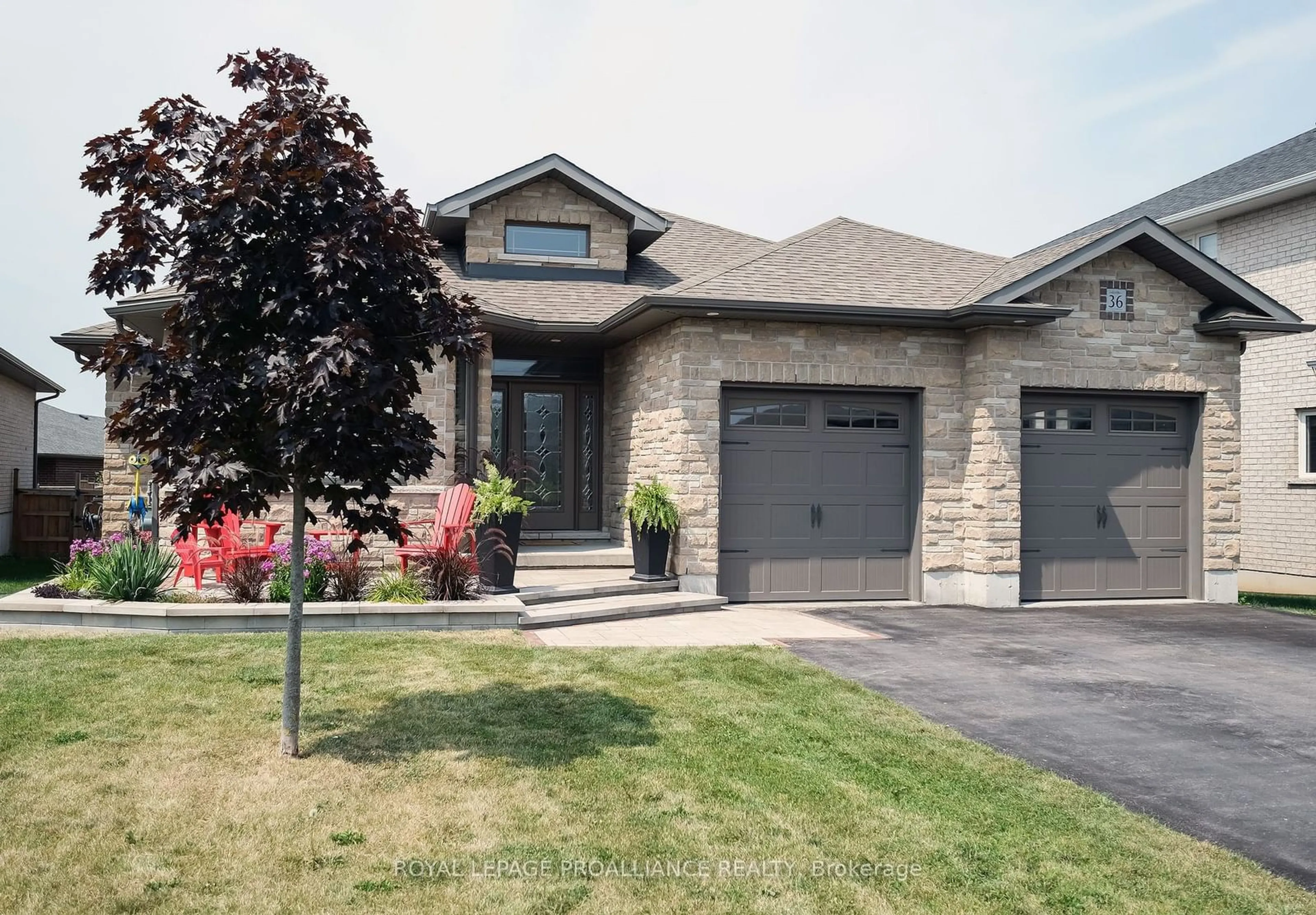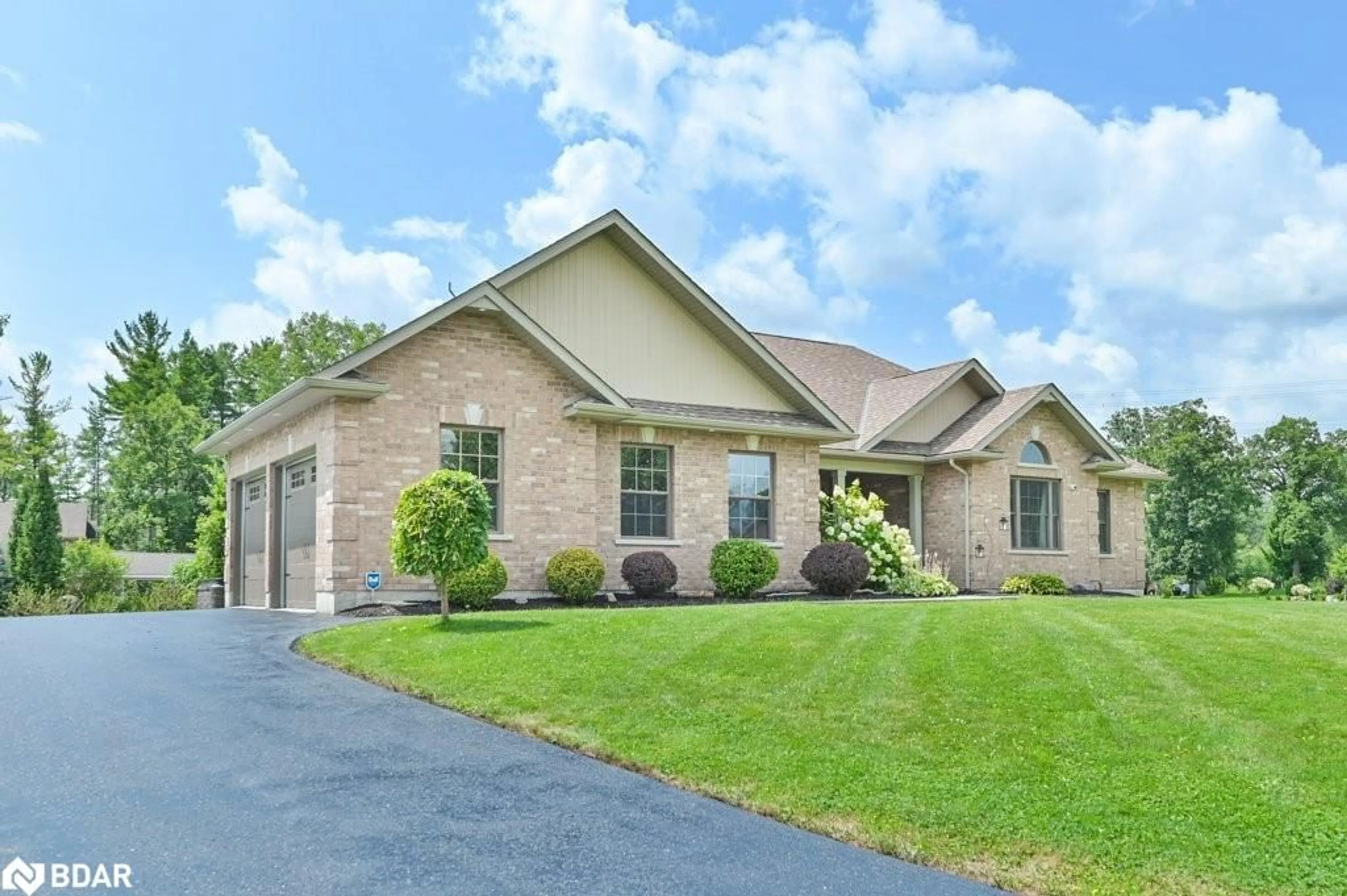37 Tessa Blvd, Belleville, Ontario K8N 0B6
Contact us about this property
Highlights
Estimated ValueThis is the price Wahi expects this property to sell for.
The calculation is powered by our Instant Home Value Estimate, which uses current market and property price trends to estimate your home’s value with a 90% accuracy rate.Not available
Price/Sqft$551/sqft
Est. Mortgage$3,005/mo
Tax Amount (2024)$5,948/yr
Days On Market44 days
Description
A Must-See Home in Belleville! Nestled in the prestigious Mercedes Meadows, 37 Tessa Blvd is a stunning 3+2 bed, 3-bath stone and brick bungalow on a 50' x 110' lot with a 4-car driveway and double garage. The bright, open-concept layout features a modern kitchen with an island that flows seamlessly to an oversized deck. The main floor offers two additional bedrooms and a full bath. (Enjoy a fully fenced backyard with ample privacy, a spacious deck for outdoor entertaining, a utility shed for extra storage, and a gas line ready for BBQs.
Property Details
Interior
Features
Main Floor
Kitchen
3.2 x 3.0Backsplash / B/I Dishwasher / B/I Microwave
Dining
3.0 x 3.0Hardwood Floor
Primary
4.5 x 3.9Broadloom / Closet
2nd Br
3.2 x 3.0Broadloom / Closet
Exterior
Features
Parking
Garage spaces 2
Garage type Attached
Other parking spaces 4
Total parking spaces 6
Property History
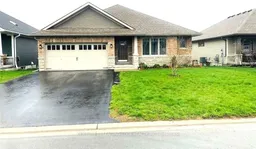 1
1