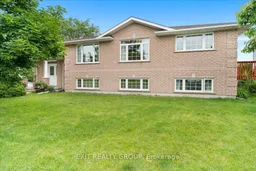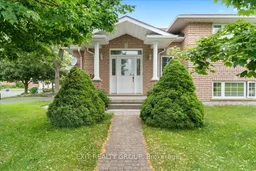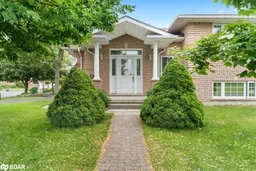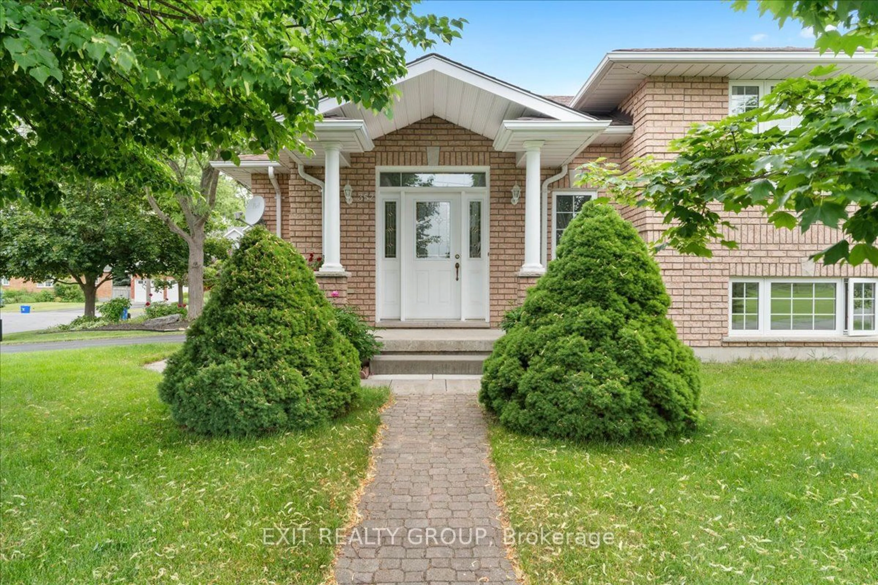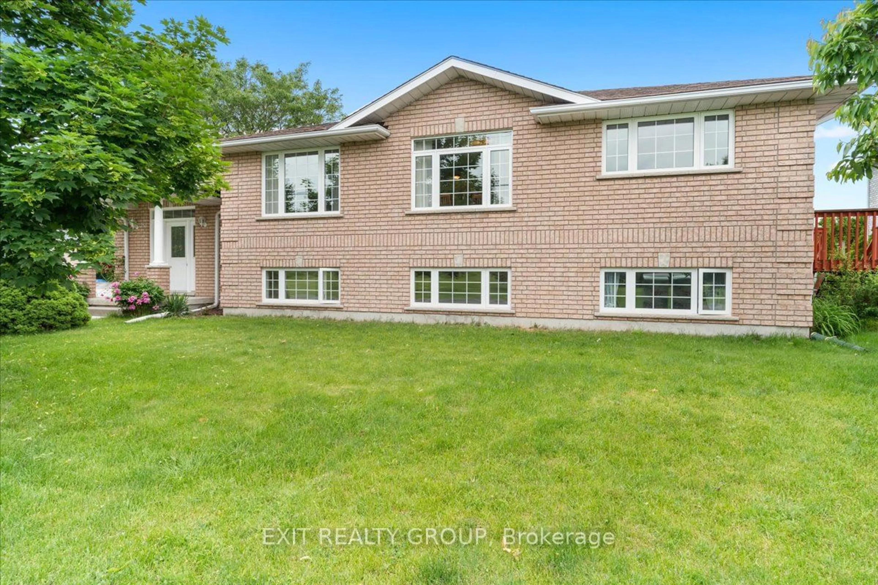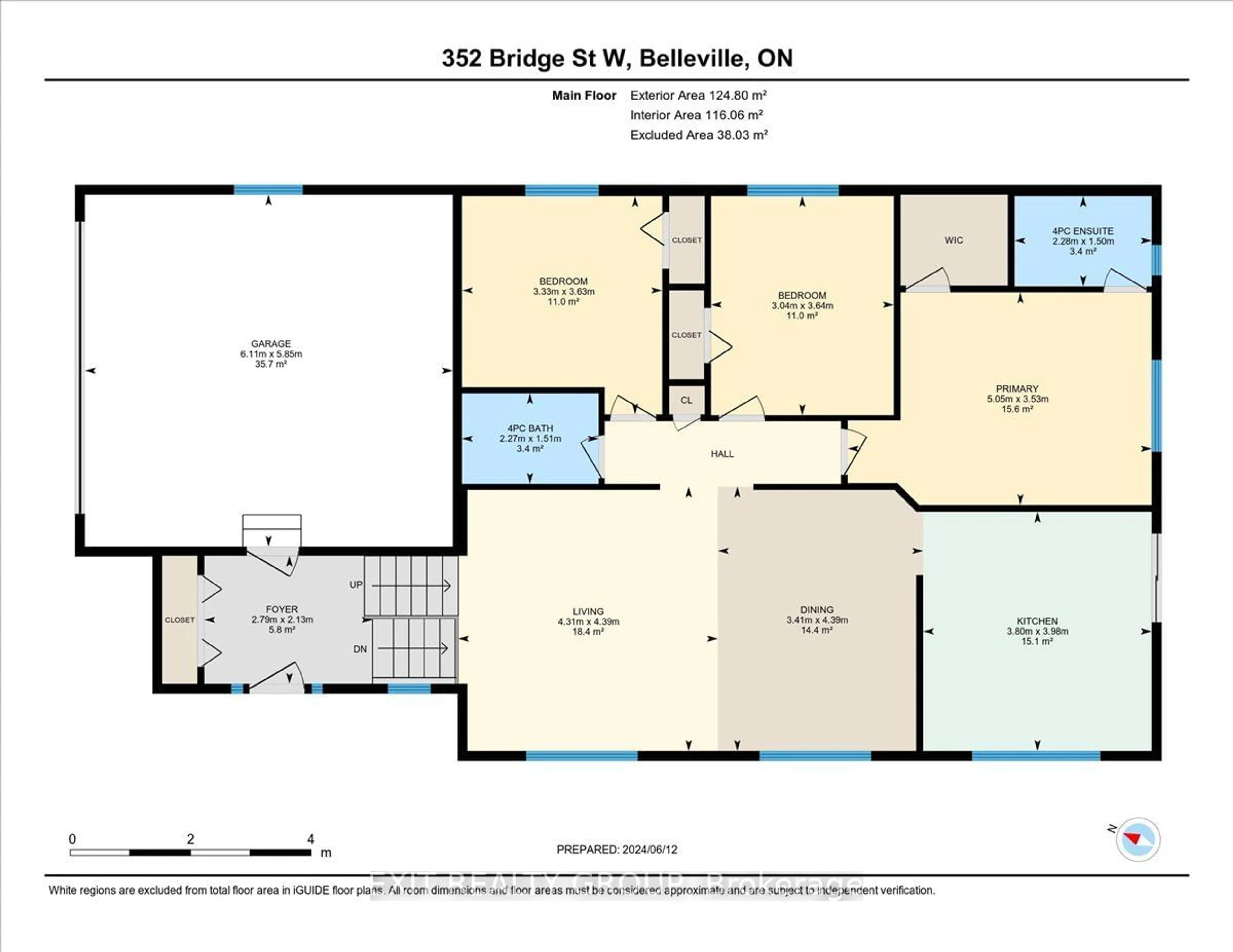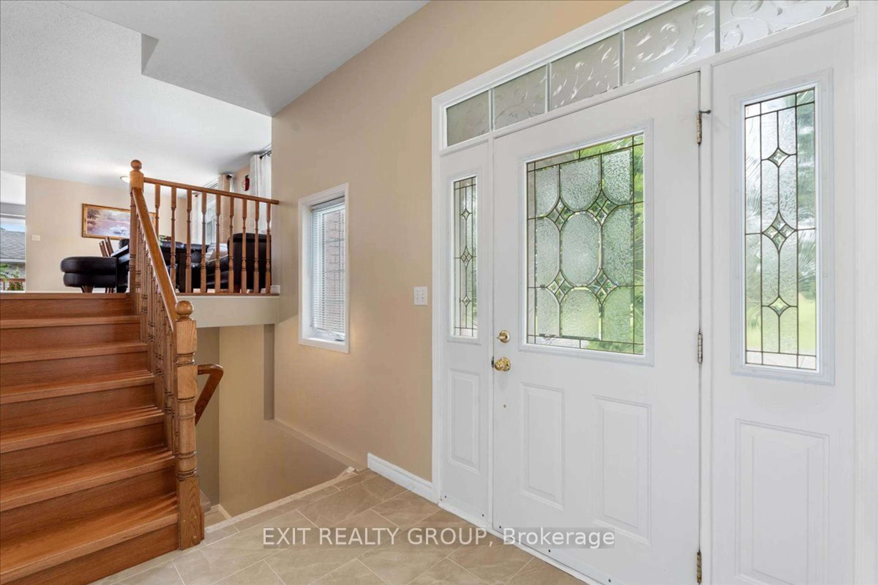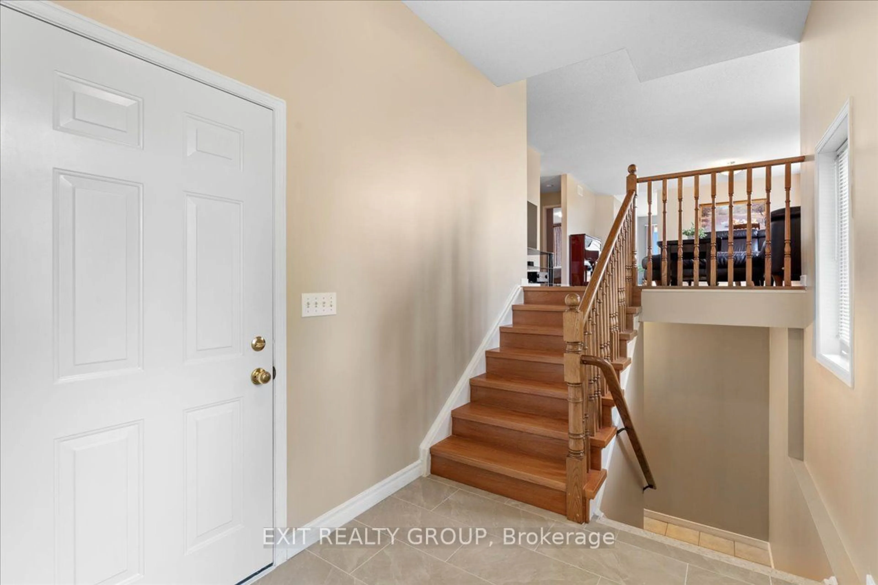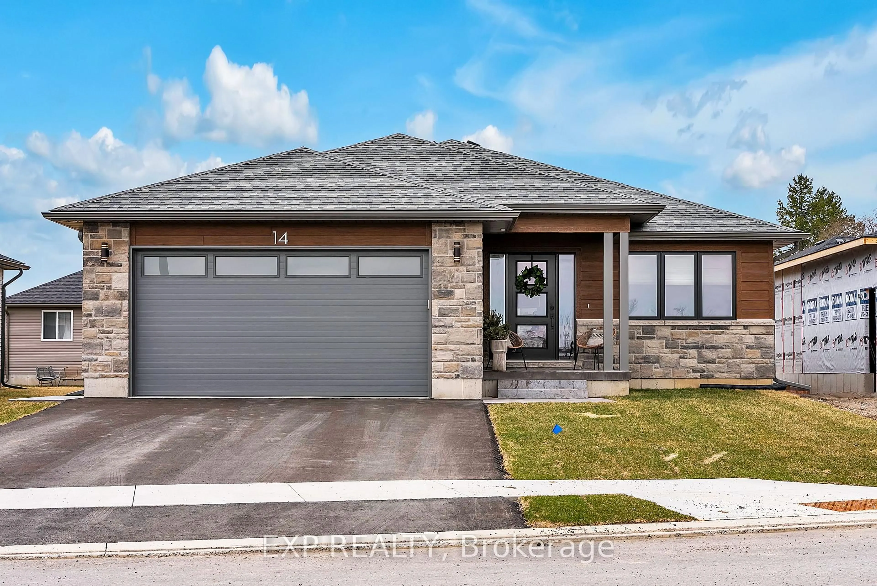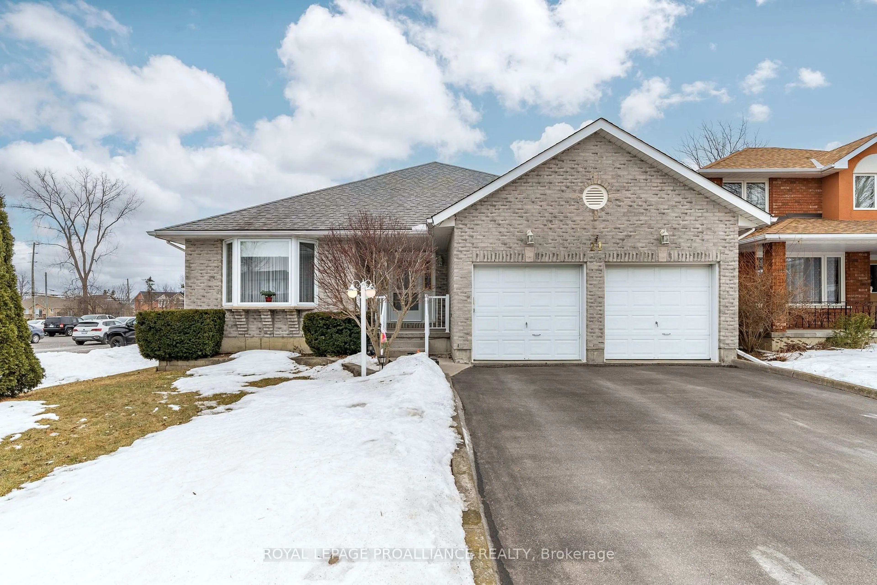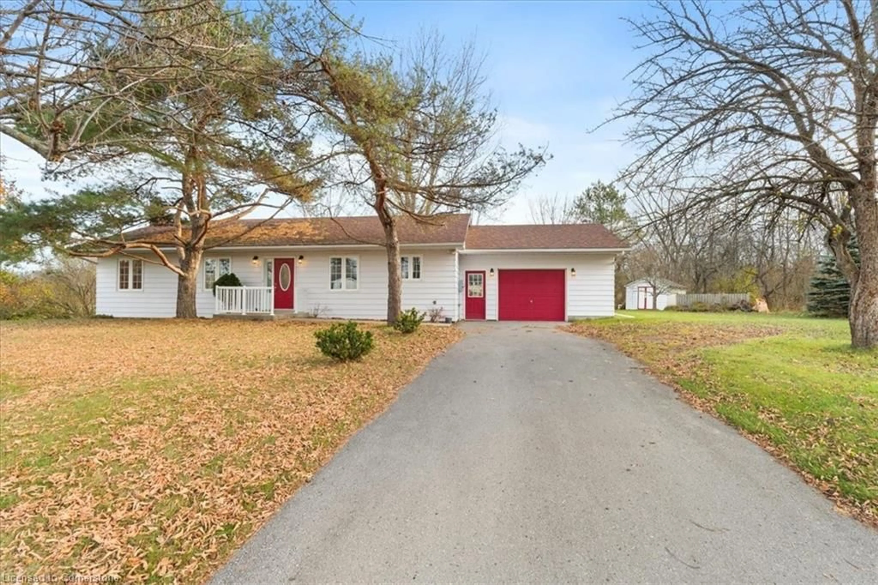352 Bridge St, Belleville, Ontario K8P 5H1
Contact us about this property
Highlights
Estimated ValueThis is the price Wahi expects this property to sell for.
The calculation is powered by our Instant Home Value Estimate, which uses current market and property price trends to estimate your home’s value with a 90% accuracy rate.Not available
Price/Sqft$543/sqft
Est. Mortgage$2,963/mo
Tax Amount (2024)$5,578/yr
Days On Market64 days
Total Days On MarketWahi shows you the total number of days a property has been on market, including days it's been off market then re-listed, as long as it's within 30 days of being off market.373 days
Description
Welcome to your dream home in the sought-after West End! This charming, raised bungalow, situated on a desirable corner lot, offers ample space and modern comfort with 5 bedrooms, 3 bathrooms, and a 2-car garage. Ideally located within walking distance to MaryAnne Sills Park and top-rated schools, this home is perfect for families. Step inside through the large, inviting foyer with plenty of storage, leading to the open concept living and dining area. The eat-in kitchen, featuring patio doors to the deck, is perfect for both everyday meals and entertaining. The main bedroom is a serene retreat, complete with a 4-piece ensuite and a spacious walk-in closet. Two additional bedrooms and a 4-piece bathroom complete the main level. The lower level is designed for relaxation and family fun, boasting a large recreation room, a 3-piece bathroom, a laundry room with an attached bonus room, and 2 generously sized bedrooms. Outside, the meticulously maintained yard with beautiful gardens offers a peaceful oasis for outdoor enjoyment. Don't miss out on this fantastic opportunity to schedule a showing today!
Property Details
Interior
Features
Lower Floor
Kitchen
3.07 x 3.135th Br
3.94 x 3.13Laundry
2.65 x 4.48Rec
7.33 x 4.41Exterior
Features
Parking
Garage spaces 2
Garage type Attached
Other parking spaces 4
Total parking spaces 6
Property History
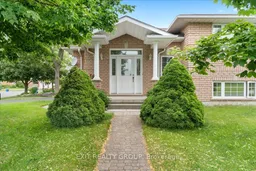 36
36