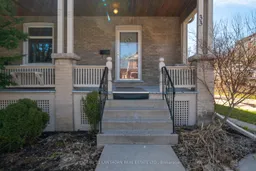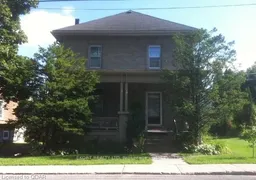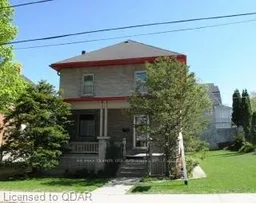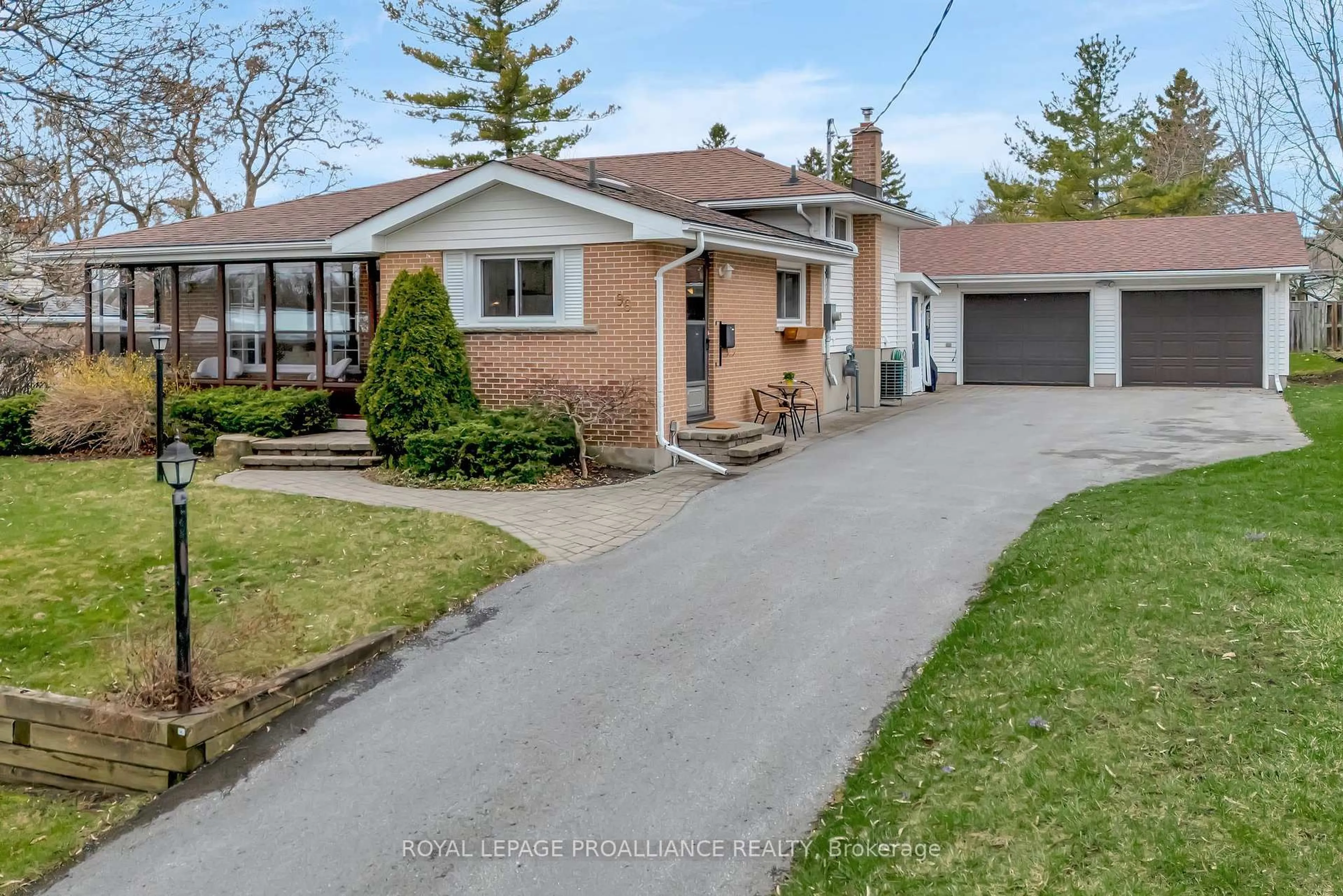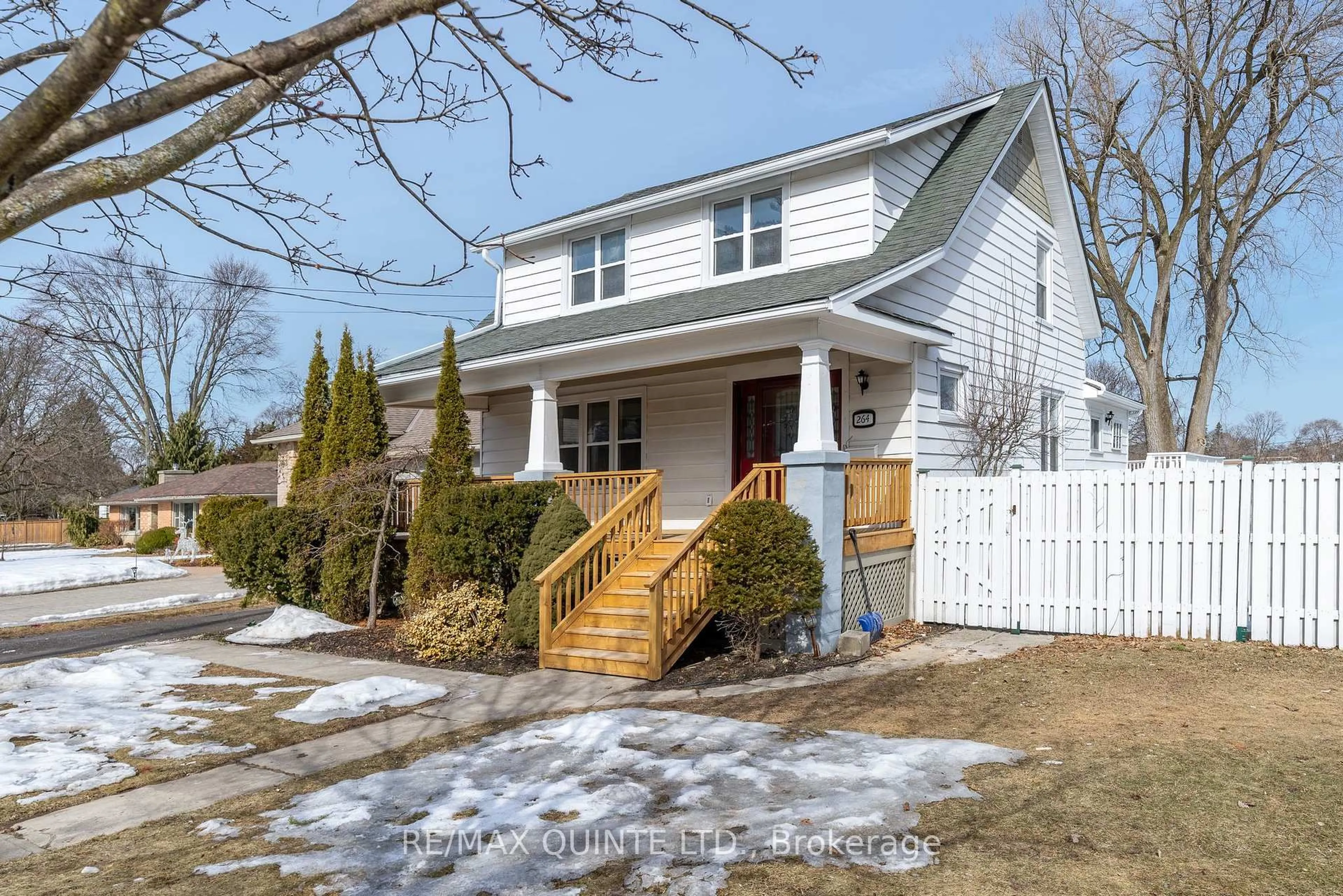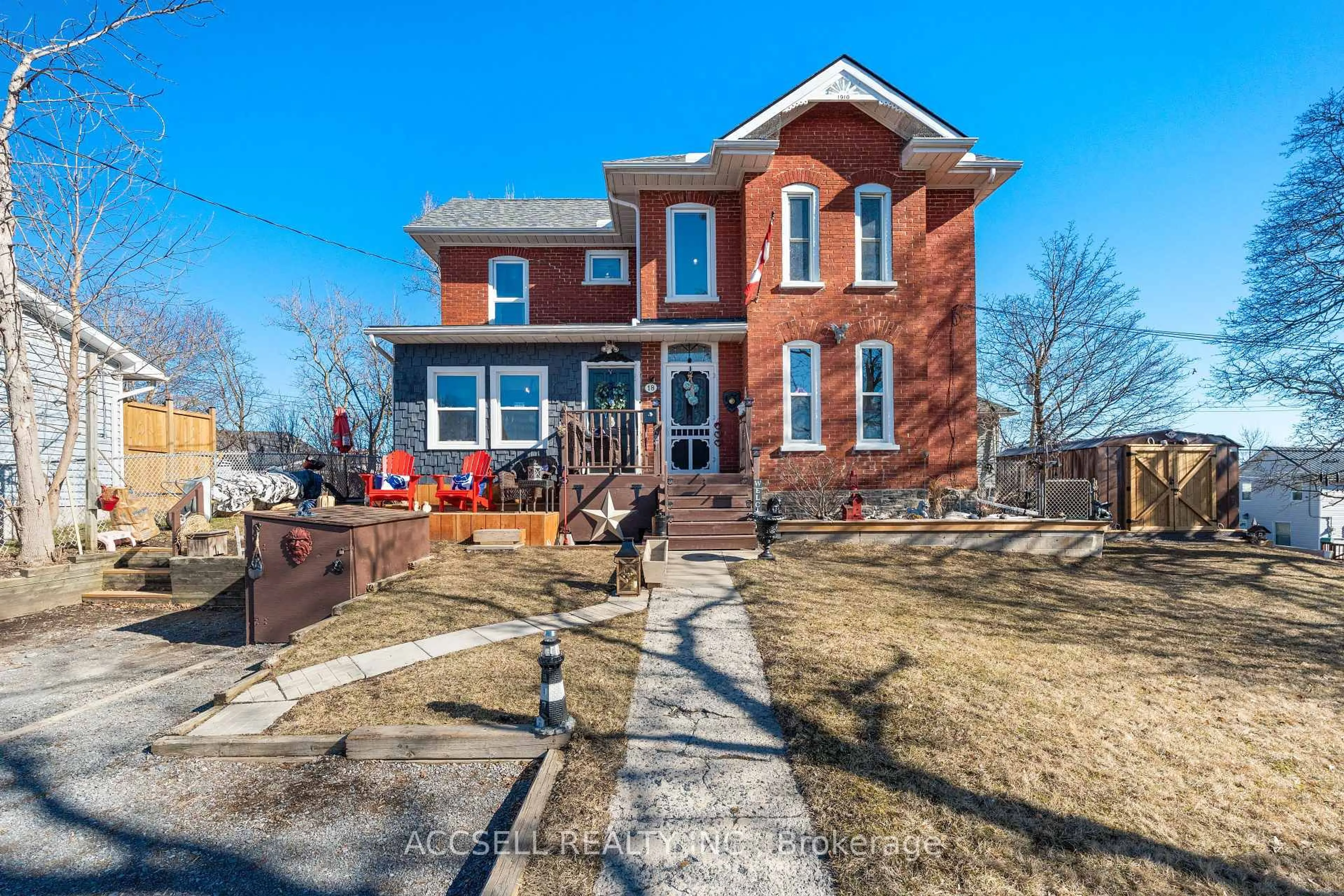Welcome to this charming two-story brick century home, full of character and timeless detail. Enjoy not one, but three inviting porches a full covered front porch and two stacked rear porches perfect for morning coffee or evening unwinding. The generous L-shaped yard offers a mix of sun, shade, and garden space, ideal for entertaining or quiet relaxation. A private driveway accommodates parking for up to five vehicles. Step through the classic heritage entryway, featuring a paneled wood staircase and a striking curved fretwork pillar arch. The main floor is designed with an open and airy layout that flows from the great room into the sitting area- with original oak flooring, 9-foot ceilings, and elegant 9-inch base trim. The galley kitchen includes a large breakfast bar, updated lighting, deep pantry, and plenty of bright white cabinetry, accented by a tile backsplash and double stainless steel sink. The main and upper rear sunrooms are connected by a pine staircase. Upstairs, you'll find three bedrooms, a central hallway, and a divided bathroom with tiled finishes. The third bedroom and primary suite both include walk-in closets, and most of the upper level is comfortably carpeted. So Accessible! Just 2 1/2 blocks to the Moira walking Bridge to Belleville's old downtown vibe; boutiques, cafés, Play houses, cinema, etc- as well as the popular riverfront trail.
Inclusions: Lower sunroom- maple storage cabinet, rug and curtains. Two Roman blinds, two door curtains, two barstools, a pine laundry table, white fridge, stove, washer, and dryer. Second and third bedroom hanging lights.
