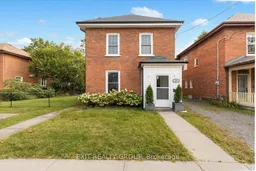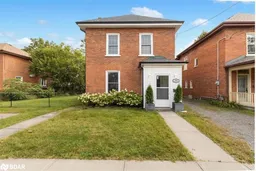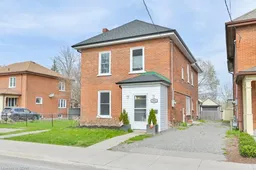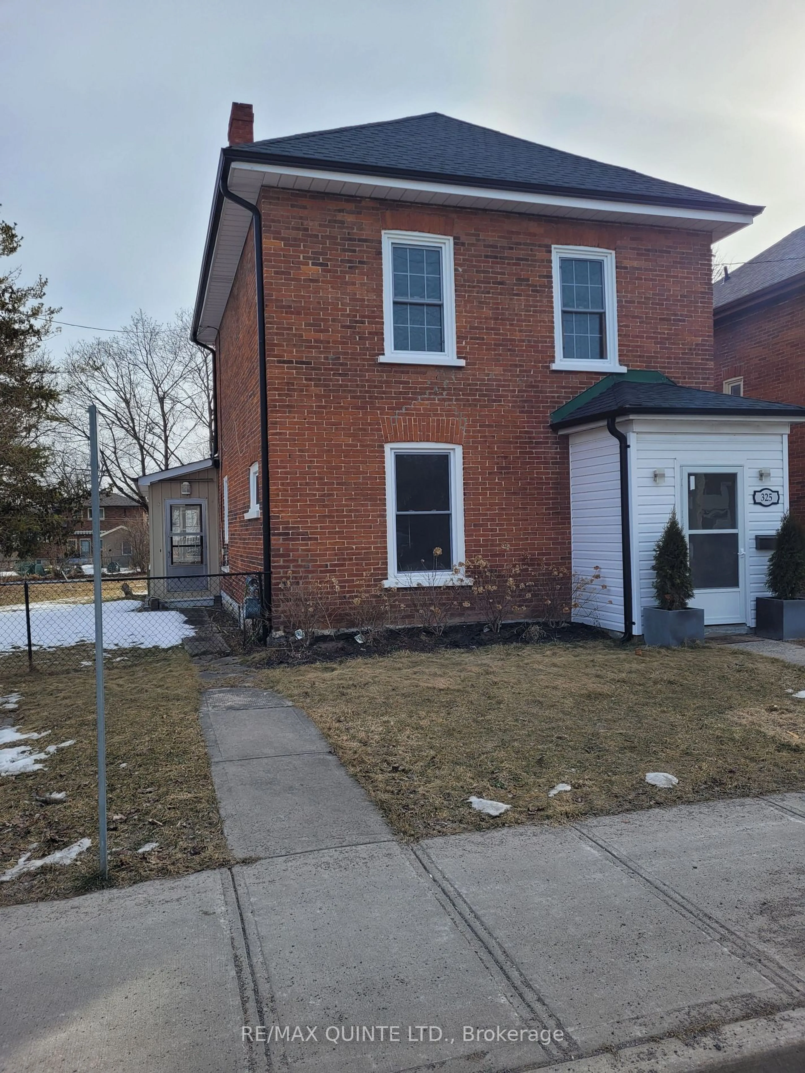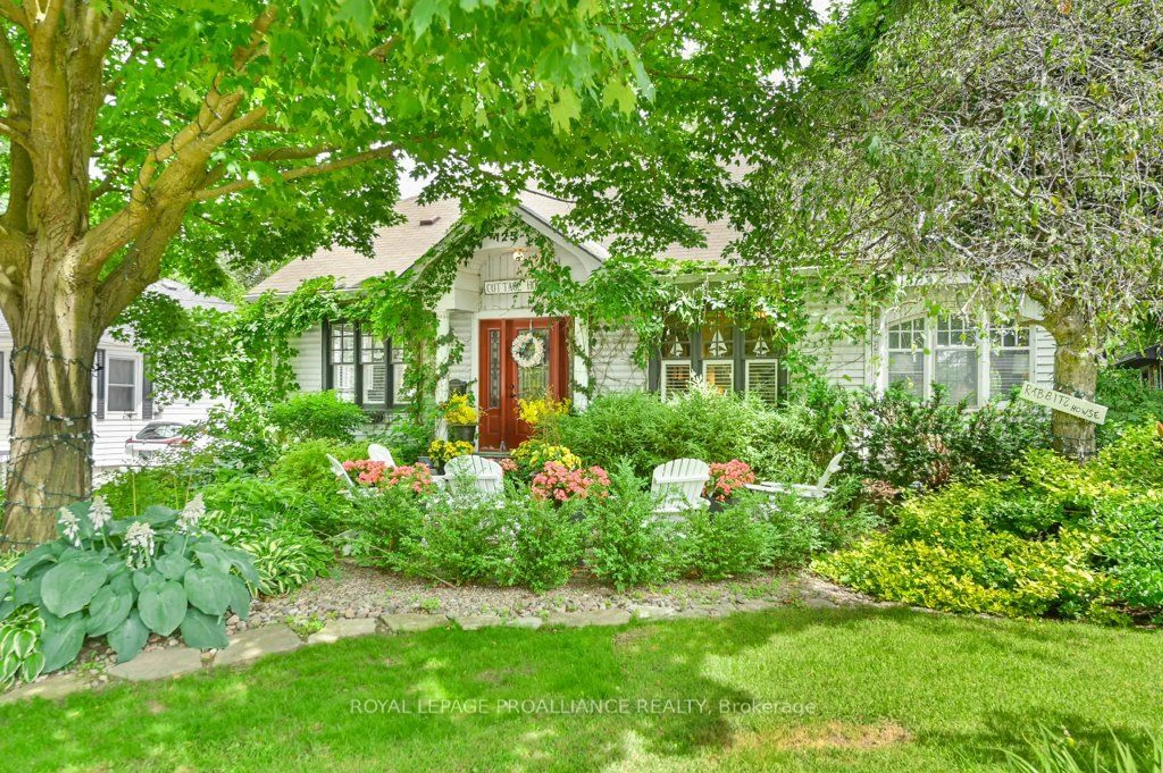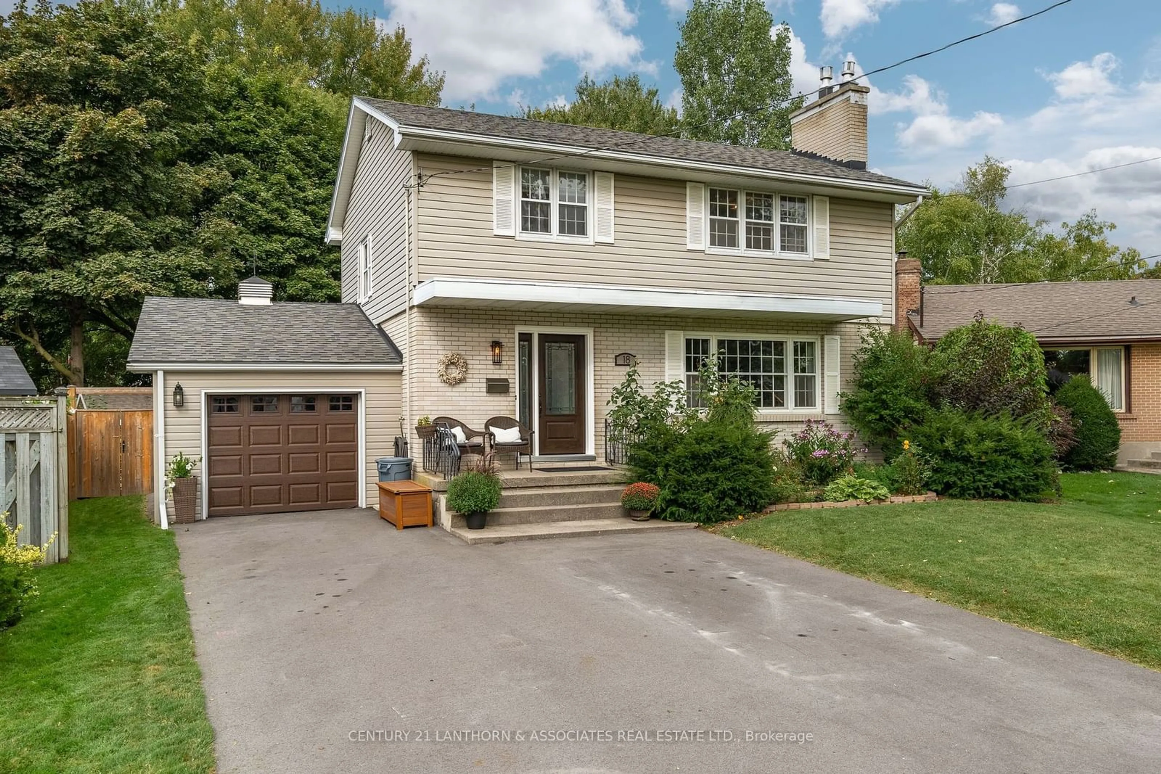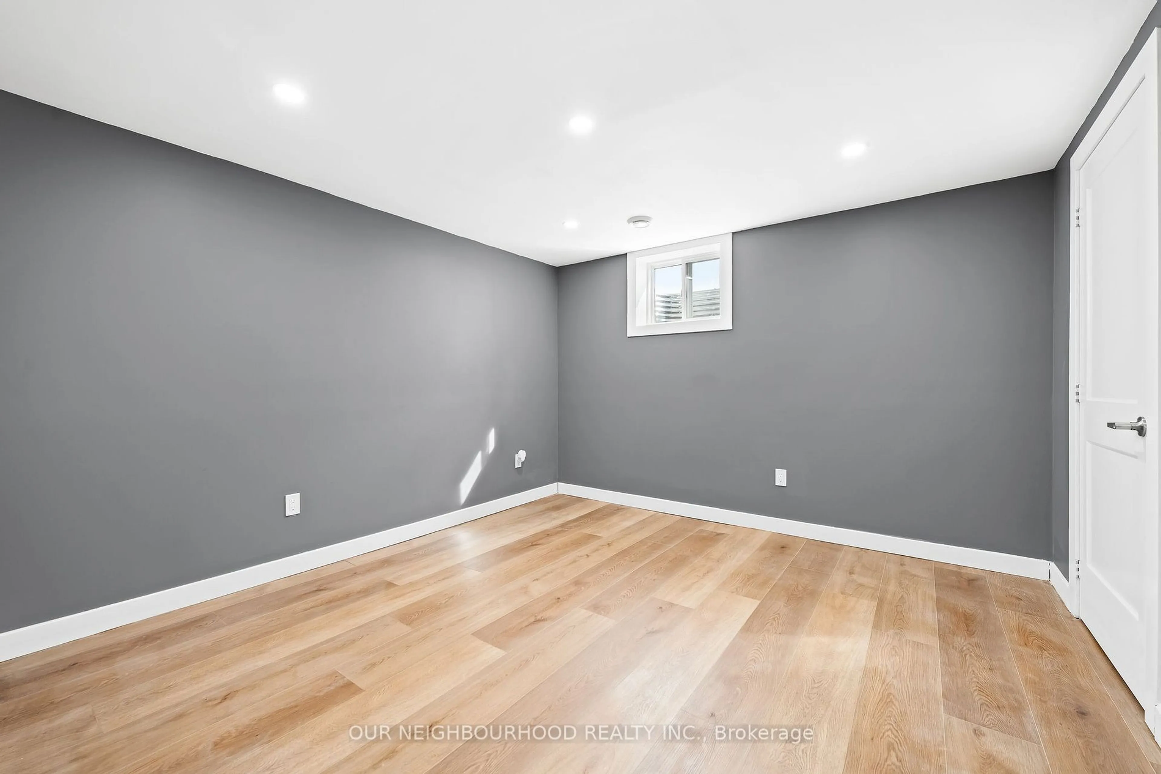Contact us about this property
Highlights
Estimated ValueThis is the price Wahi expects this property to sell for.
The calculation is powered by our Instant Home Value Estimate, which uses current market and property price trends to estimate your home’s value with a 90% accuracy rate.Not available
Price/Sqft-
Est. Mortgage$2,576/mo
Tax Amount (2025)$4,057/yr
Days On Market56 days
Description
East Hill renovated two storey brick home. Three Bedrooms and 3 baths. Very open ground floor with LR, Family Rm & Kitchen great for entertaining. Kitchen comes with quartz countertop and appliances. 2 pc on the main. Large sun room adjacent to dining and kitchen. Upper level has 3 bedrooms and 2 baths all updated. Spacious yard has detached garage for storage. Newer heating system and asphalt shingles. Immediate possession possible.
Property Details
Interior
Features
2nd Floor
2nd Br
3.35 x 5.07Br
3.93 x 3.043rd Br
2.68 x 3.96Exterior
Features
Parking
Garage spaces -
Garage type -
Total parking spaces 3
Property History
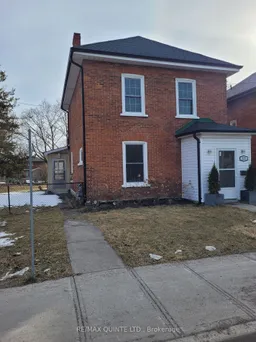 1
1