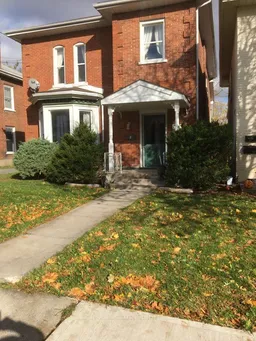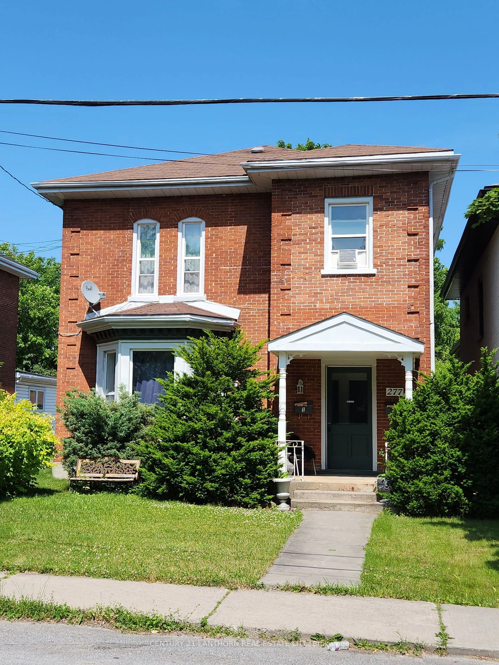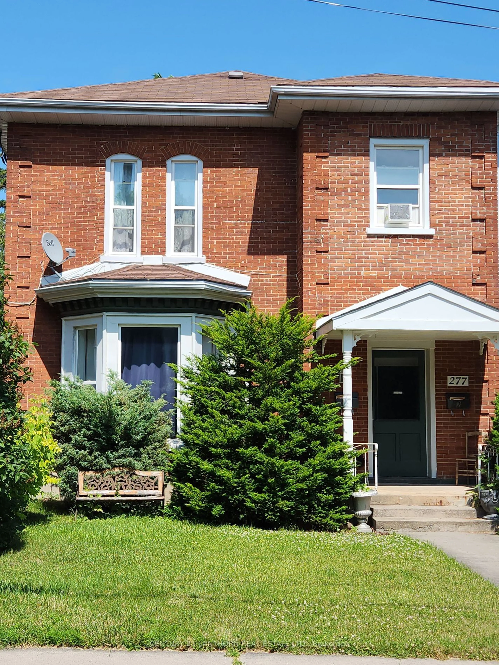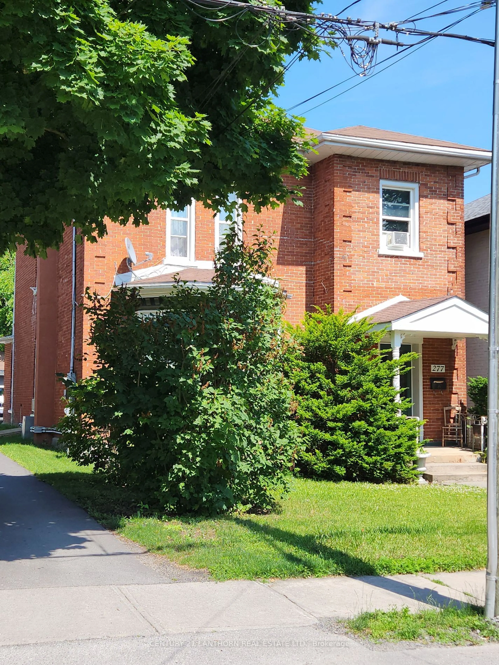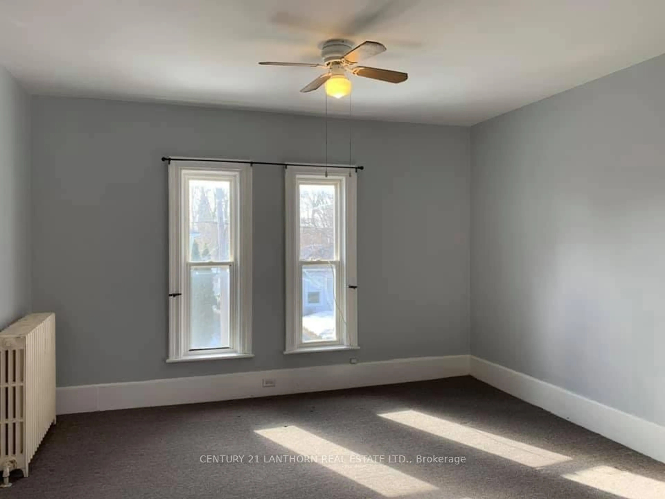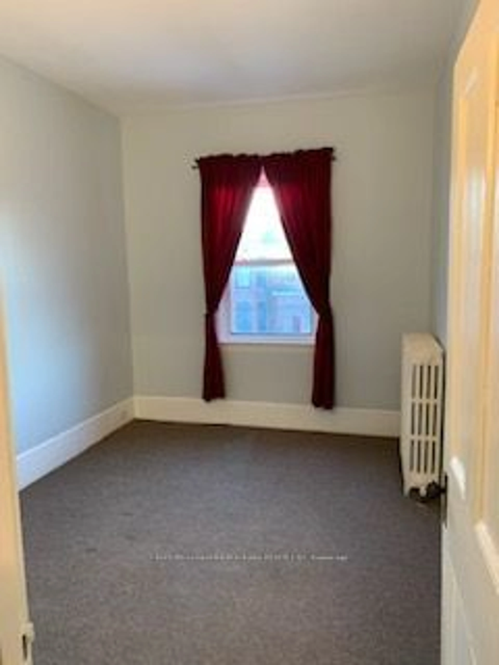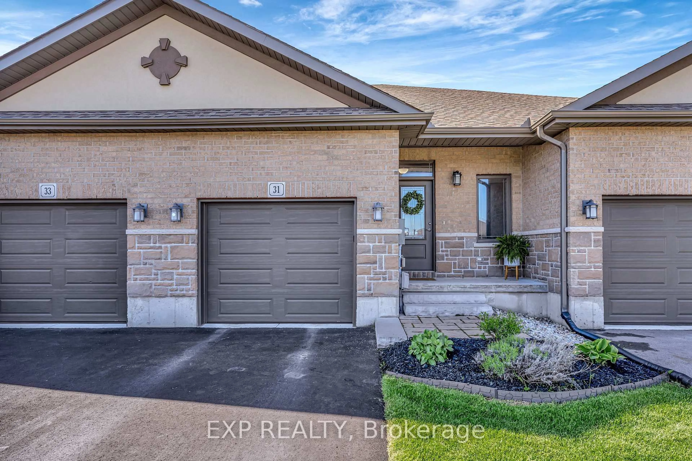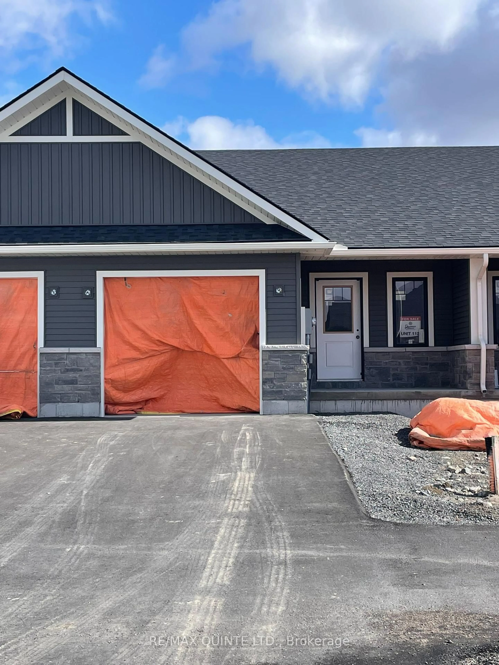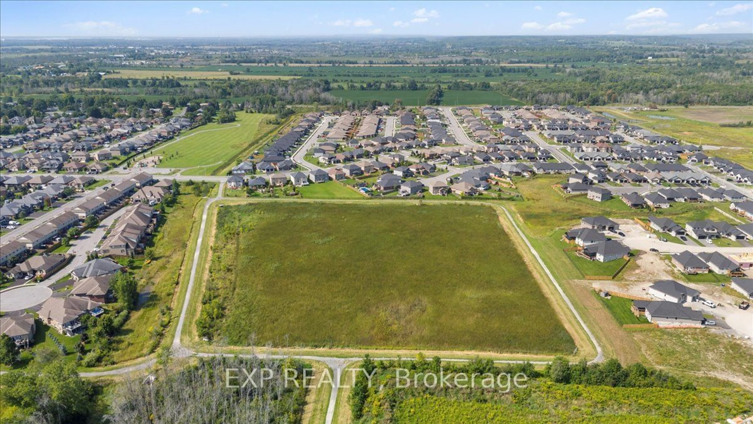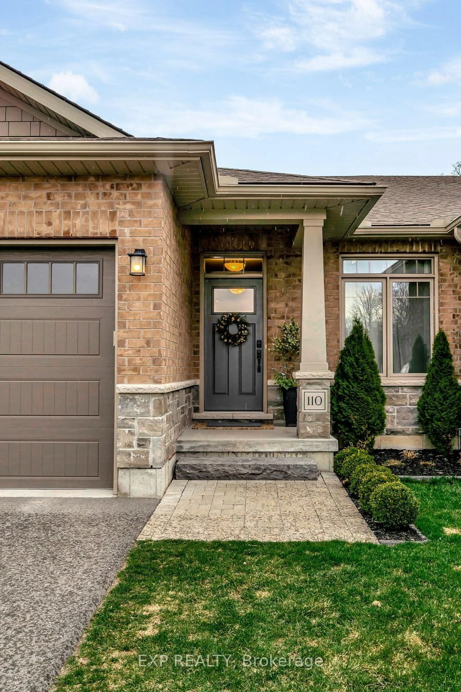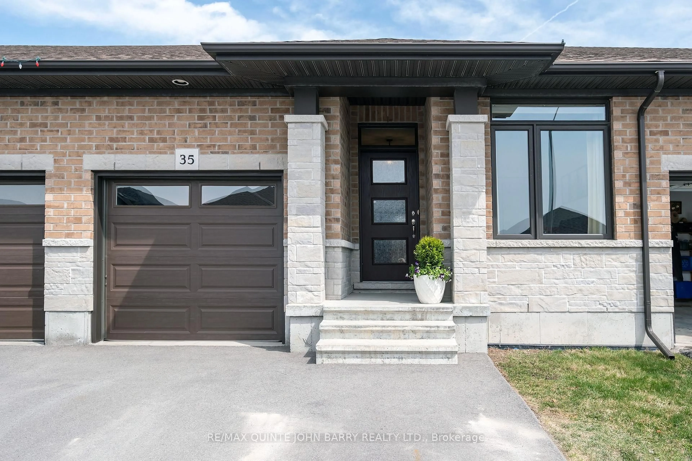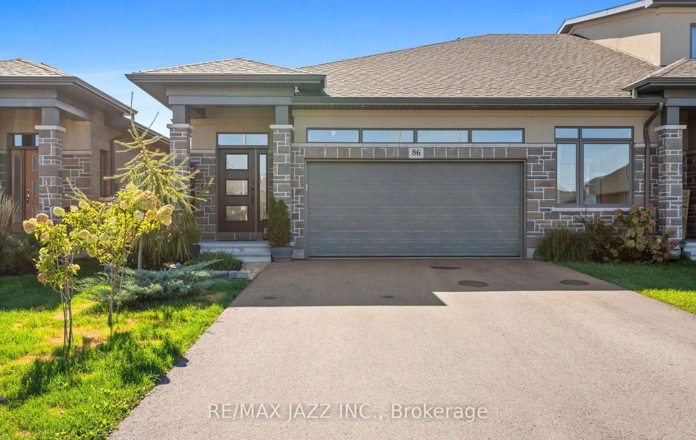277 William St, Belleville, Ontario K8N 3K5
Contact us about this property
Highlights
Estimated valueThis is the price Wahi expects this property to sell for.
The calculation is powered by our Instant Home Value Estimate, which uses current market and property price trends to estimate your home’s value with a 90% accuracy rate.Not available
Price/Sqft$277/sqft
Monthly cost
Open Calculator
Description
Seller is Motivated - VACANT! VACANT! VACANT! Old East Hill Belleville charm with the this huge family brick home with many bedrooms for the right family compared to what is on the market right now in this price range OR an investment property with a CAP Rate of 7% or higher! This home is currently a legal duplex but can be easily converted back to a family home with just 5% down, OR owning an income-generating Duplex property could be within your reach if you want to live in one of the units! This could be a great student rental for Loyalist College students. This investment property just got better!! Two Families, One Home! INVESTORS, GROWING FAMILIES, EXTENDED FAMILIES! Discover the versatility of this HUGE & SPACIOUS up-and-down brick duplex featuring two 2-bedroom units. Perfect for investors seeking growth or families aiming to save on expenses, this property offers spacious living and dining areas in each unit. Both units feature a 4-piece bathroom, adding extra comfort and convenience. Enjoy the in-unit laundry facilities in each unit and the added benefit of garages for each unit, ideal for parking or extra storage. Located in a family-friendly neighborhood near schools, parks, and shopping centers, this duplex caters to various lifestyles. Investors can maximize returns with two separate units, while families can live together yet maintain individual privacy and share expenses. Don't miss this chance to invest or save with your loved ones and own this fantastic property and see it's potential today!
Property Details
Interior
Features
Exterior
Parking
Garage spaces 2
Garage type Detached
Other parking spaces 2
Total parking spaces 4
Property History
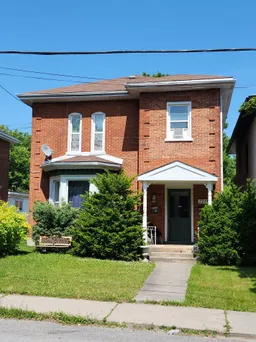 25
25