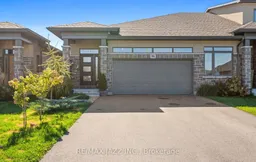Opportunity Knocks! Spectacular end-unit townhouse bungalow in a very desirable and private neighourhood. Almost 2,500 sq.ft. of total living space, tastefully upgraded from top to bottom. Well over $60k spent in upgrades throughout. 2 Beds, 2 full baths plus a 3rd rough-in bath in the fully finished basement. Large, bright, and inviting open concept main floor with large windows allowing plenty of natural light in. Eat-in kitchen with Gas Stove, lots of cupboards, granite countertops with additional seating, backsplash, high-end stainless steel appliances, pantry & upgraded lighting. The very spacious primary bedroom features a 4-piece ensuite bath, walk-in closet & a large window. The 2nd bedroom features a large closet and large window. The fully finished lower level offers tremendous potential for many different uses featuring tons of additional living space, high ceilings, egress window, above-grade windows, lots of storage, 3rd bathroom rough-in, fireplace, pot lights & more. Direct access to a fully finished, insulated & painted true double car garage with pot lights and opener with remotes. Main floor laundry. Beautifully manicured and private fully fenced backyard with cedar deck, cedar fence, BBQ gas hook-up, patio pavers & more. Great curb appeal with covered front porch. Private double driveway with no sidewalk and parking for 4+ vehicles. Conveniently located close to schools, shopping, parks, highways, entertainment & more. Some upgrades include: all brick & stone constructions, upgraded lighting throughout, pot lights (including garage), flooring throughout, oak staircase with wrought iron spindles, large windows throughout, 9 ft ceilings, high end baseboards and trim, fully finished basement, basement fireplace, garage opener & remotes, fully finished and painted garage, closet organizers, backyard cedar fence and deck, BBQ gas hook-up, upgraded bathroom fixtures, high-end appliances, custom drapery throughout and the list goes on and on!
Inclusions: Fridge, Stove, B/I Wine Cooler, Washer, Dryer, Electrical light fixtures. All window coverings, and Hot Water Tank.
 37
37


