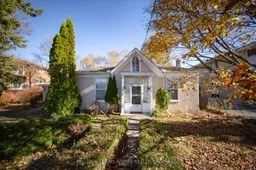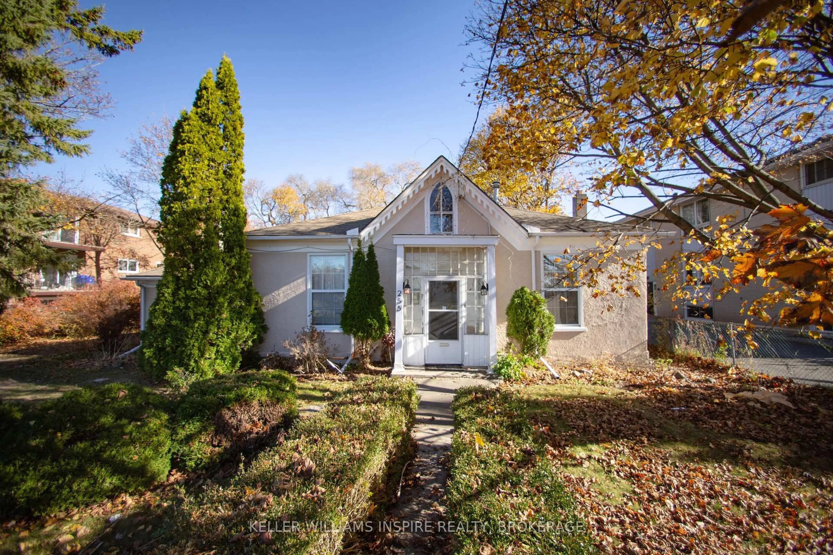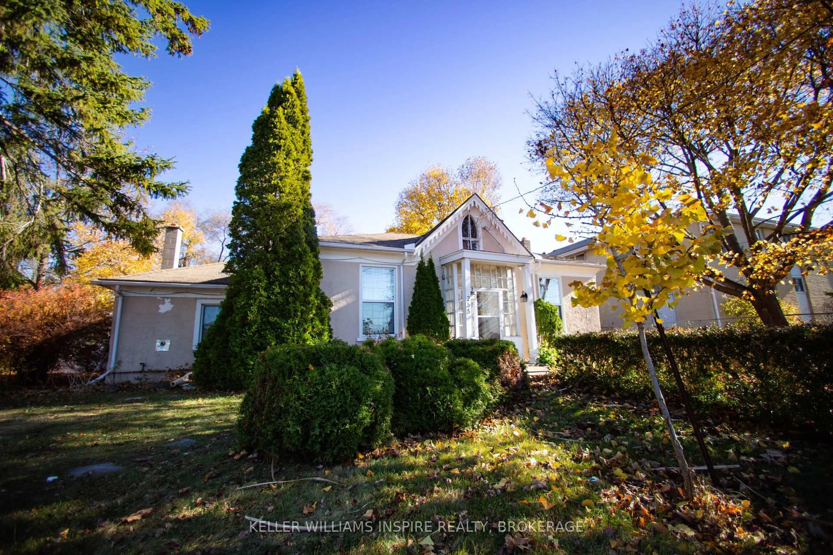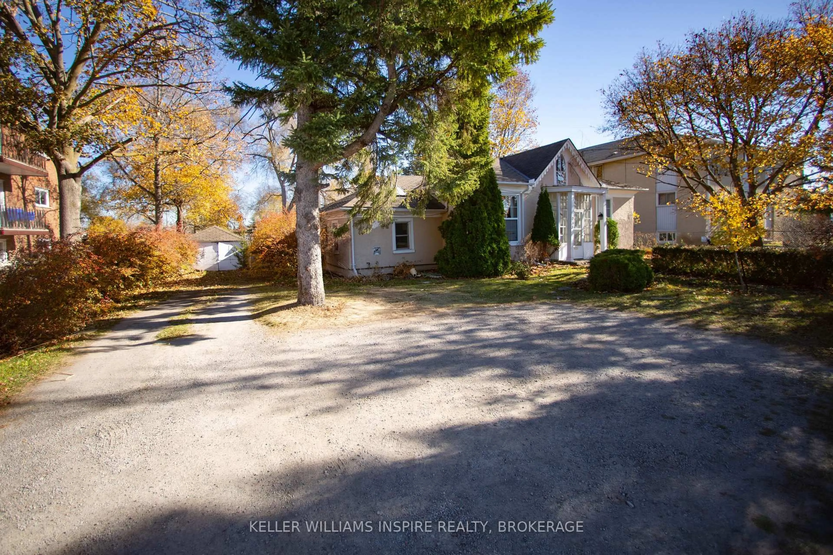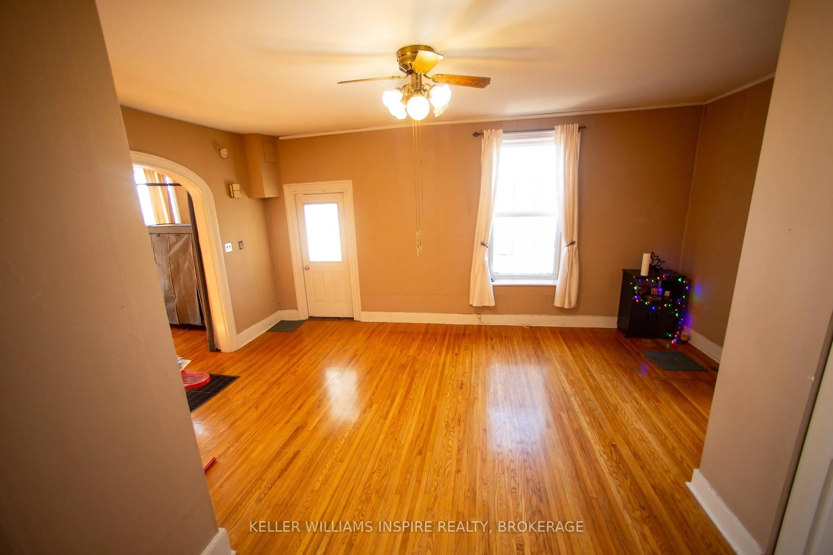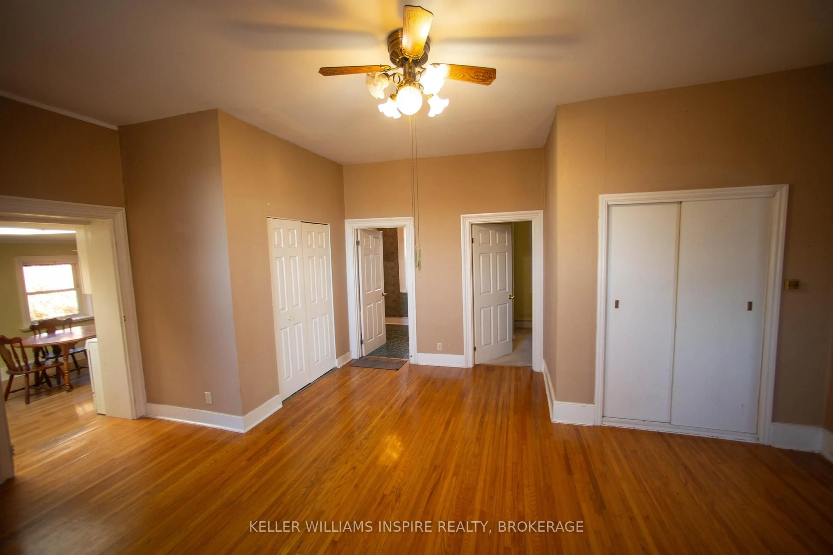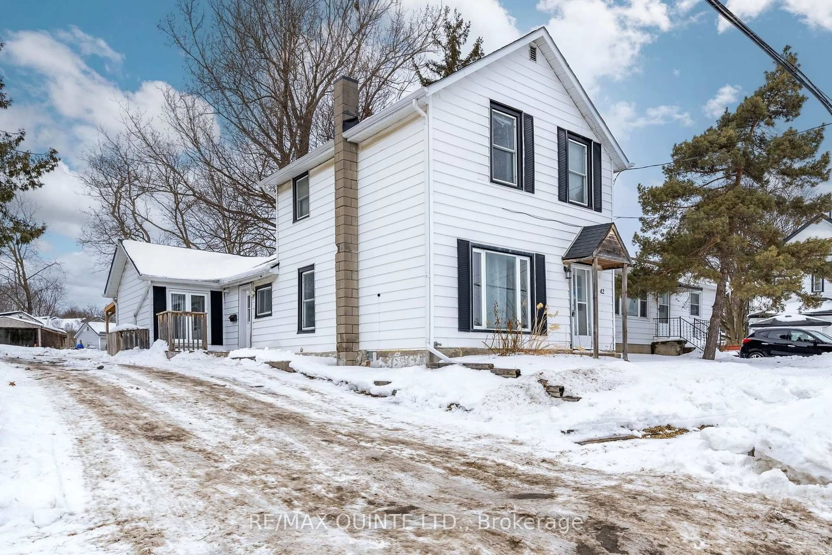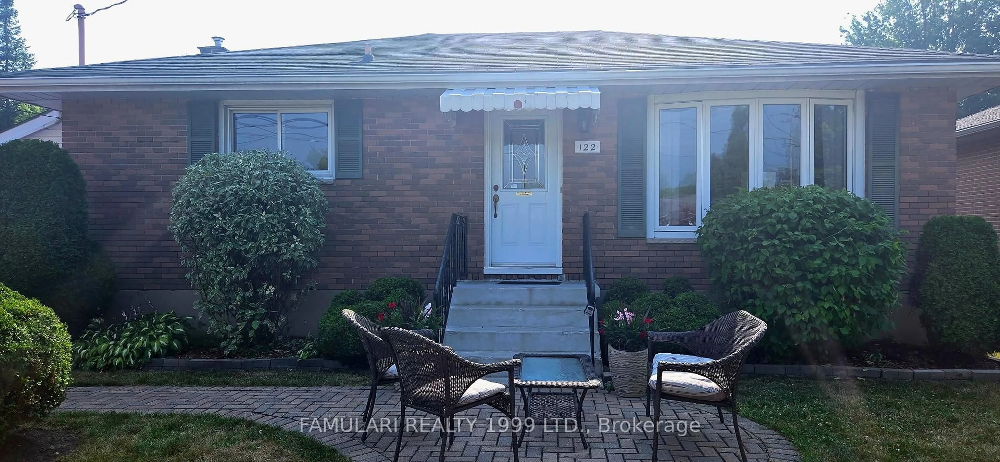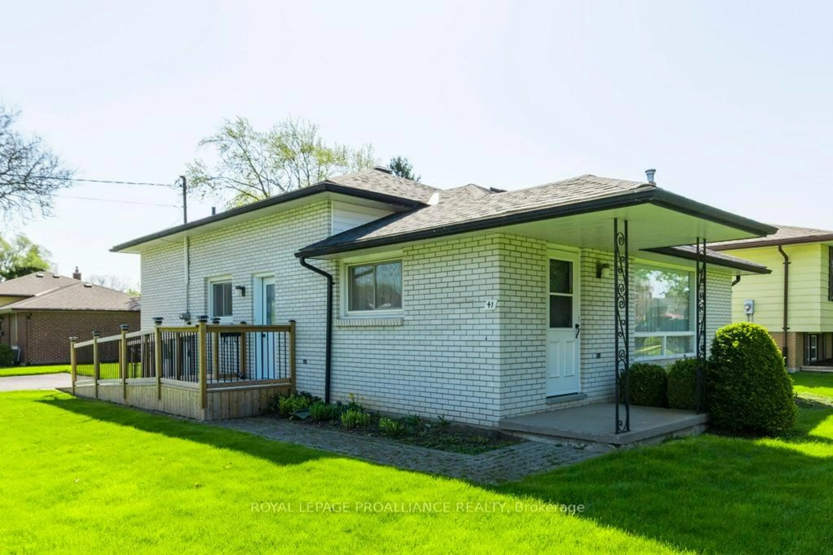255 Sidney St, Belleville, Ontario K8P 3Z2
Contact us about this property
Highlights
Estimated valueThis is the price Wahi expects this property to sell for.
The calculation is powered by our Instant Home Value Estimate, which uses current market and property price trends to estimate your home’s value with a 90% accuracy rate.Not available
Price/Sqft$354/sqft
Monthly cost
Open Calculator
Description
Welcome to this delightful 2-bedroom, 1-bathroom home, ideal for first-time buyers and investors alike! Situated on a substantial, oversized lot, this property offers an incredible opportunity for expansion and growth. Imagine the possibilities for building onto the home, adding a secondary rental unit, or designing your own outdoor retreat. The cozy, bright interior features an inviting living space with plenty of natural light and a functional layout that maximizes comfort and usability. This home is move-in ready, with potential for upgrades to suit your personal taste. The exterior is a standout feature, with a large lot that provides ample space for gardening, outdoor entertaining, or future development. The open yard allows for creative ideas, picture an extended patio, fire pit area, or even a custom-built workshop or studio space. Located in a peaceful neighbourhood, this property is conveniently close to local amenities, schools, parks, and shopping, combining the best of community charm with urban accessibility. The detached garage is large and spacious, with the ability to be converted to an ADU. Whether you're looking for a comfortable starter home or a strategic investment, this property is ready to bring your vision to life. Dont miss this chance to secure a property with so much potential.
Property Details
Interior
Features
Main Floor
Family
4.06 x 4.28Br
2.86 x 3.812nd Br
3.31 x 2.18Living
6.03 x 5.01Exterior
Features
Parking
Garage spaces 1
Garage type Detached
Other parking spaces 4
Total parking spaces 5
Property History
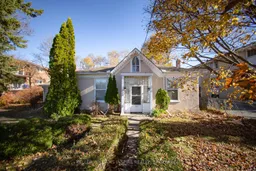 20
20