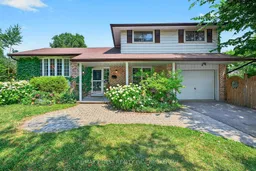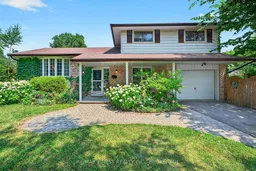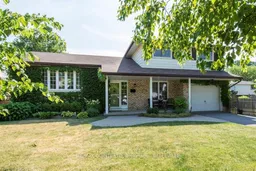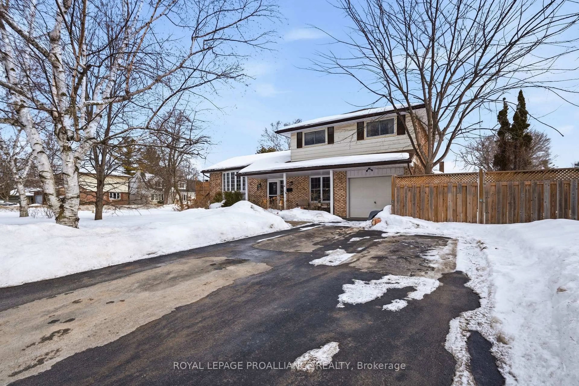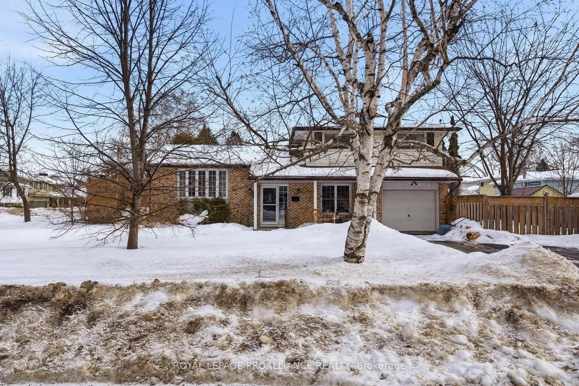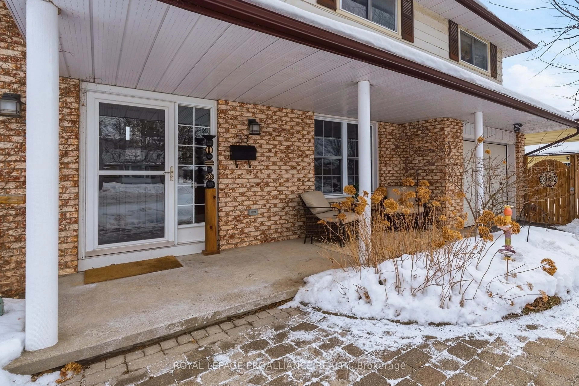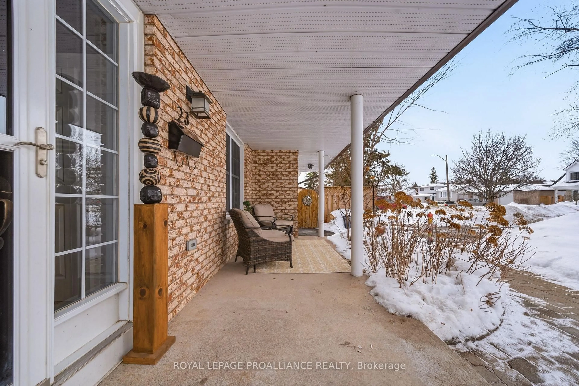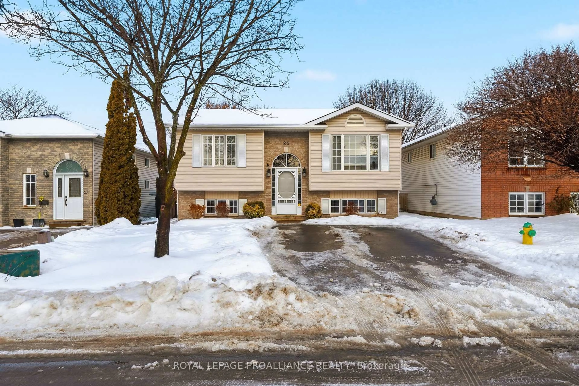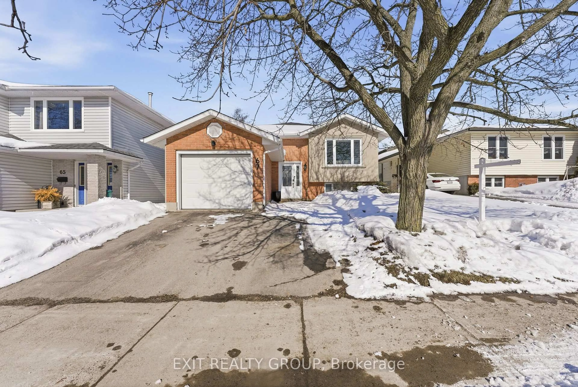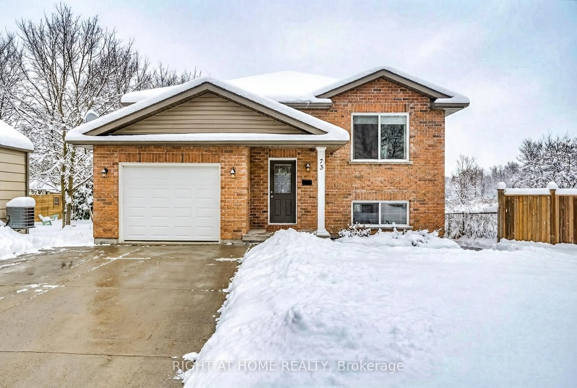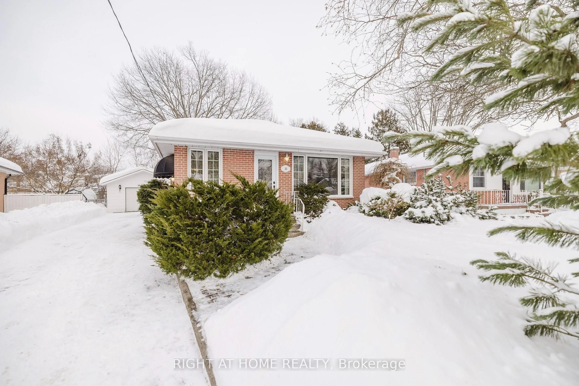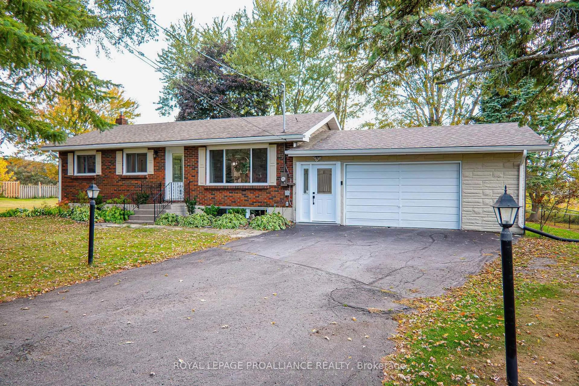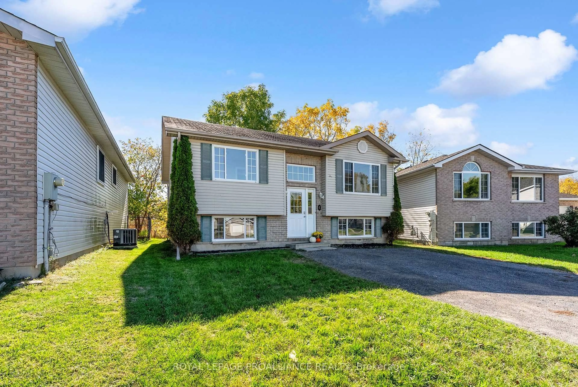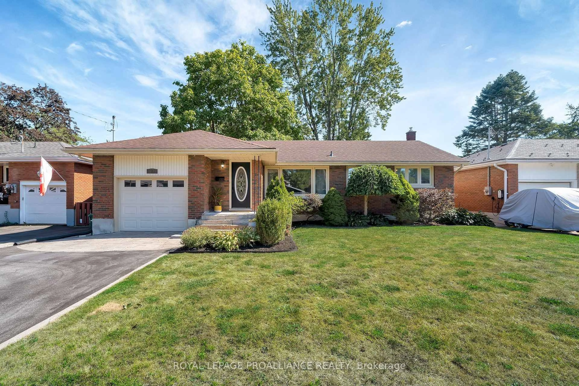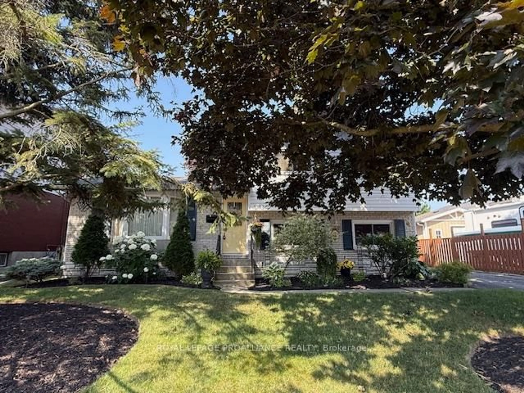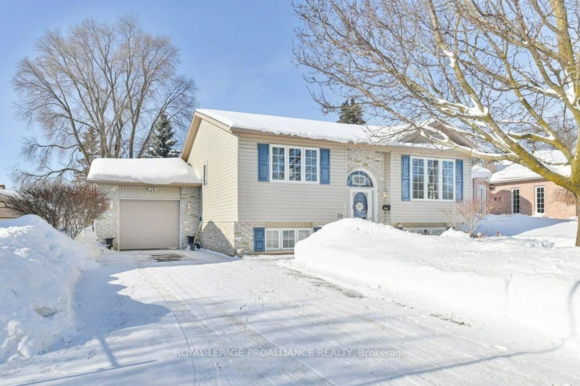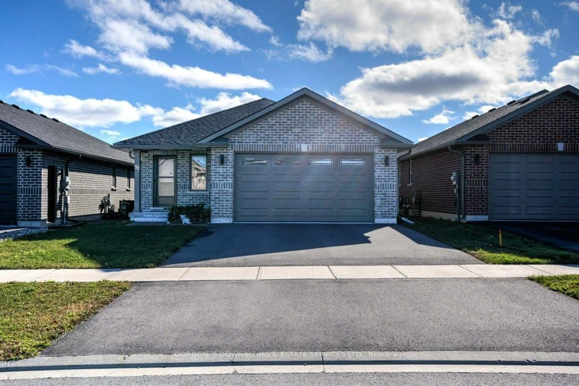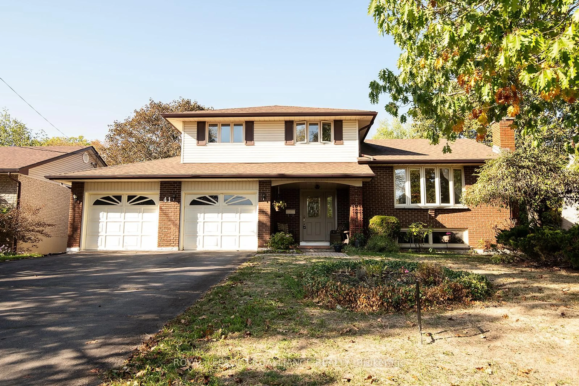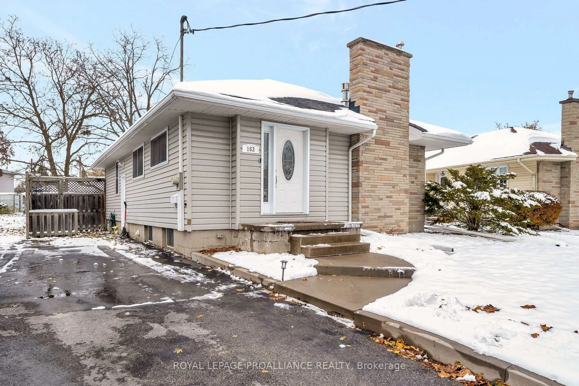23 Diamond Cres, Belleville, Ontario K8N 5G5
Contact us about this property
Highlights
Estimated valueThis is the price Wahi expects this property to sell for.
The calculation is powered by our Instant Home Value Estimate, which uses current market and property price trends to estimate your home’s value with a 90% accuracy rate.Not available
Price/Sqft$425/sqft
Monthly cost
Open Calculator
Description
Come and visit 23 Diamond Crescent and be glad you did! Then imagine this is your forever home, on a spacious corner lot in a mature desired east end neighbourhood. The curb appeal of this home draws your attention and upon entering your will feel the charm of the updated open concept of the living room/kitchen/dining area. Across the room and through the patio doors there awaits a private mini oasis to relax in or out of the built-in hot tub. This home with 3+1 bedrooms allows space for one's family to grow or be comfortable with the possibilities the space allows for visitors or even a home business. The den/family room with a gas fireplace extends the living and social space from the kitchen area and provides access to the yard. You will be pleasantly surprised to notice the private good size yard. Enjoy this space for cozy gatherings around the firepit. In addition there is extensive mature landscaping that adds character to this exceptional home on an exceptional street. Just ask the neighbours what they think.
Upcoming Open House
Property Details
Interior
Features
Main Floor
Living
3.25 x 6.62Dining
2.98 x 2.64Kitchen
2.98 x 5.23Family
6.22 x 3.05Exterior
Features
Parking
Garage spaces 1
Garage type Attached
Other parking spaces 4
Total parking spaces 5
Property History
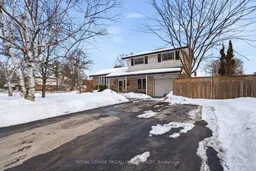 50
50