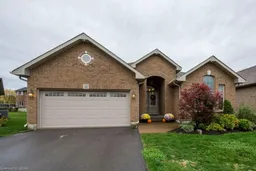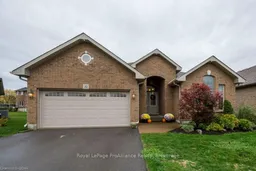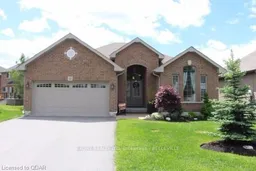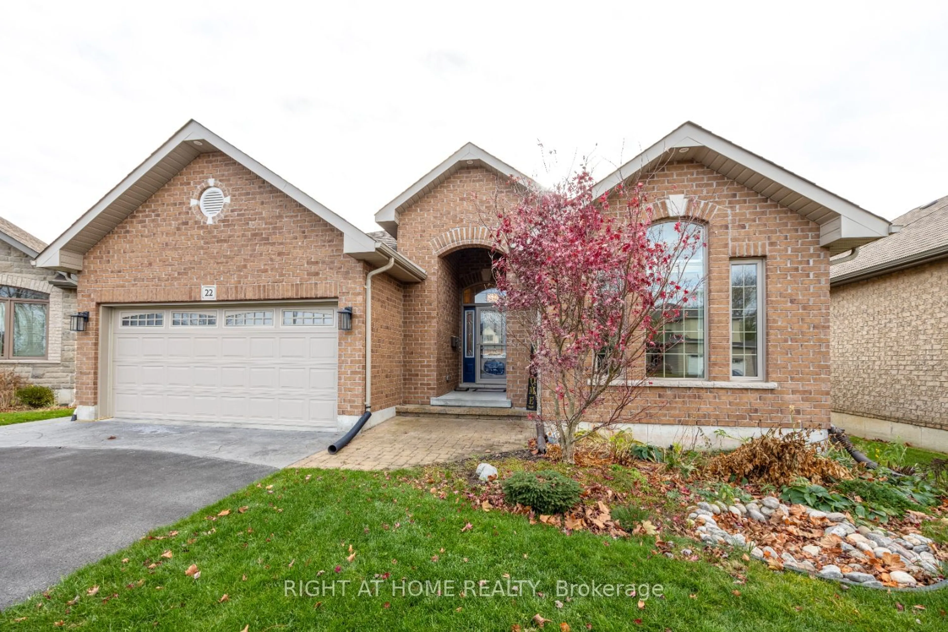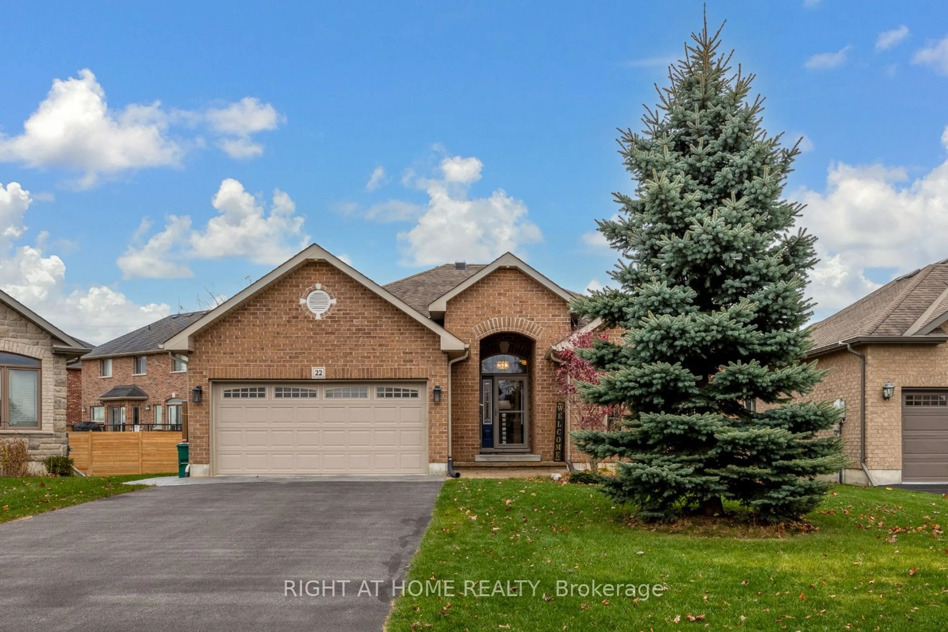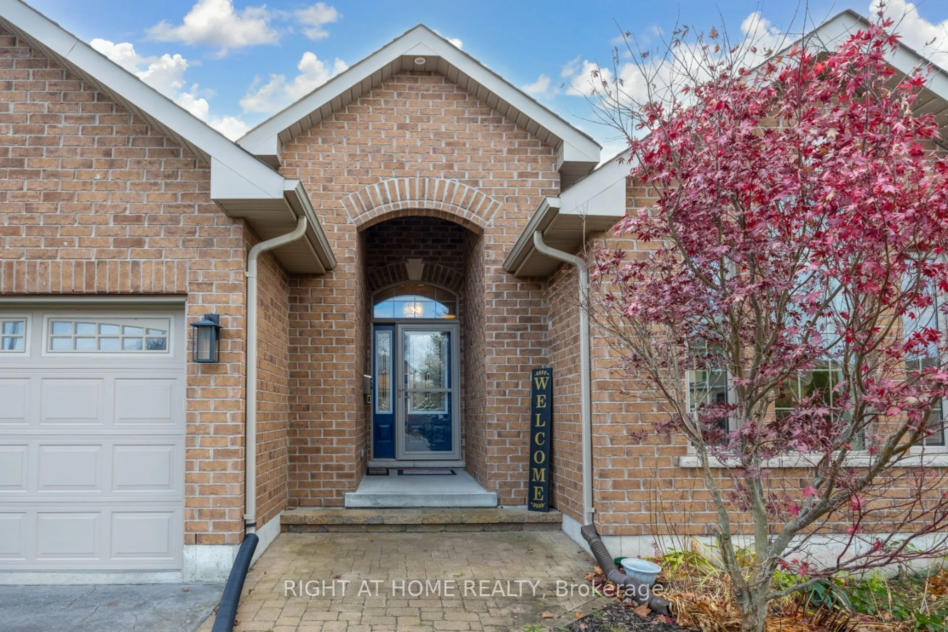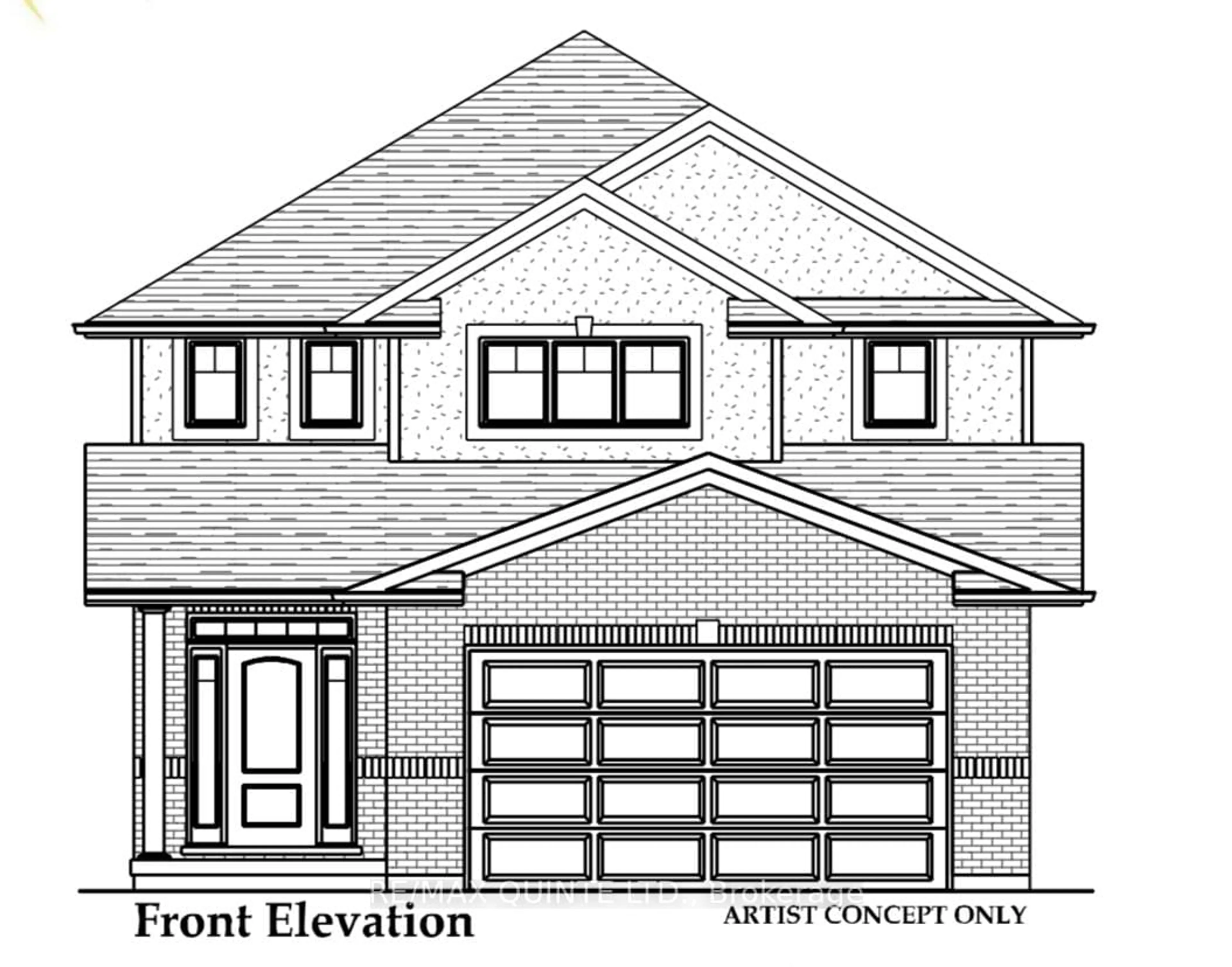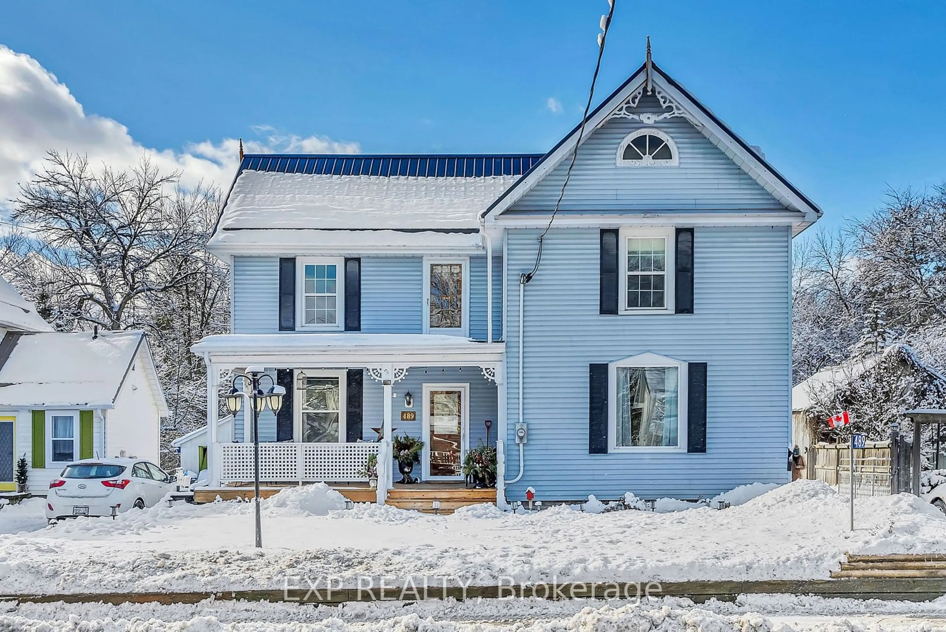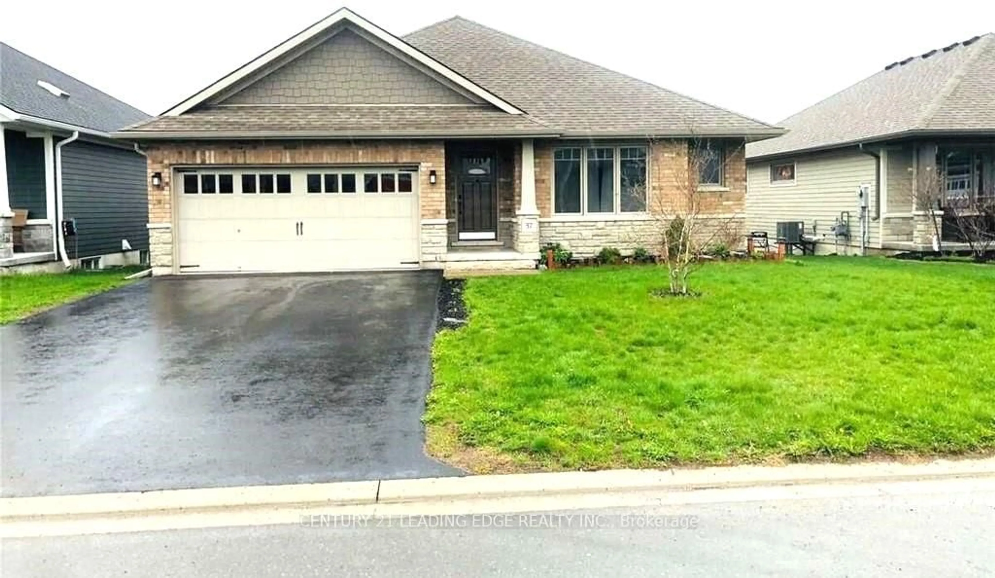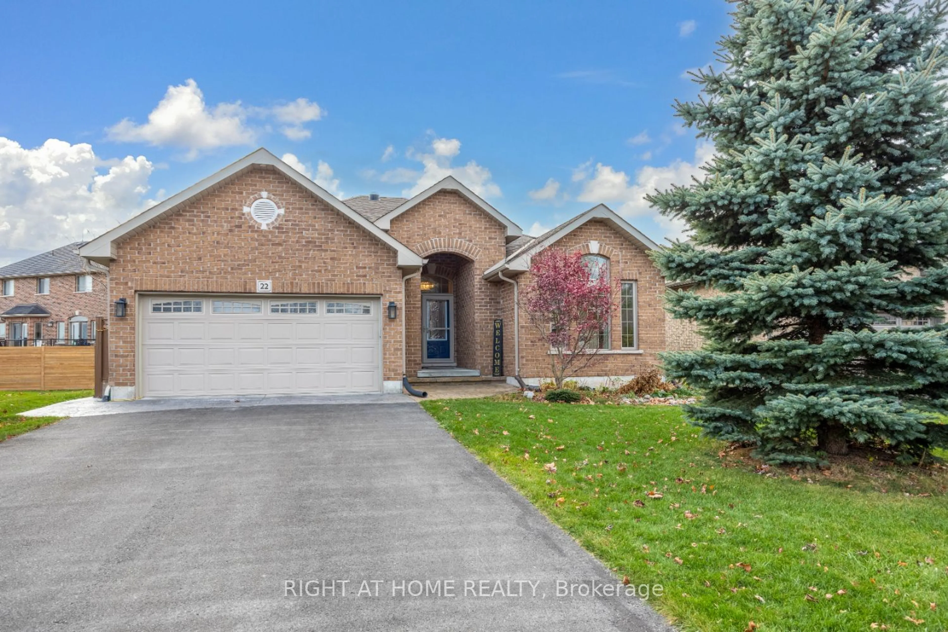
22 Lavender Pl, Belleville, Ontario K8P 0B9
Contact us about this property
Highlights
Estimated ValueThis is the price Wahi expects this property to sell for.
The calculation is powered by our Instant Home Value Estimate, which uses current market and property price trends to estimate your home’s value with a 90% accuracy rate.Not available
Price/Sqft$481/sqft
Est. Mortgage$3,543/mo
Tax Amount (2024)$5,893/yr
Days On Market141 days
Description
Well-maintained 3+1 bedroom bungalow in a sought-after neighbourhood with quick access to Quinte West offering over 2500 sq ft of finished living space. Spacious great room with gas fireplace, crown moulding, hardwood floors, and solar lights. The primary bedroom has an ensuite bath, walk-in closet and overlooks the backyard. Large eat-in kitchen with granite counters, under cabinet lighting, breakfast bar, and a solar light. The covered deck overlooks a fully landscaped and fenced backyard featuring a 9' x 14' four-season Hydropool swim spa and stamped concrete patio & walkway. The finished basement offers a fourth bedroom, family room, games room/rec room with dry bar, 3-piece washroom, and lots of extra storage space. Other amenities include main floor laundry, a spacious entryway, direct access to the garage, no sidewalk to shovel, and custom blinds. **EXTRAS** Relax and unwind in your Hydropool Swim Spa and use it for endless swimming all year long. Solar lights in the great room and kitchen. Close to amenities
Property Details
Interior
Features
Main Floor
Kitchen
3.12 x 3.35Combined W/Dining / W/O To Deck / O/Looks Backyard
Dining
2.71 x 3.35Combined W/Kitchen / W/O To Deck / O/Looks Backyard
3rd Br
3.35 x 2.74hardwood floor / Double Closet
Laundry
1.82 x 1.67Tile Floor
Exterior
Features
Parking
Garage spaces 2
Garage type Attached
Other parking spaces 4
Total parking spaces 6
Property History
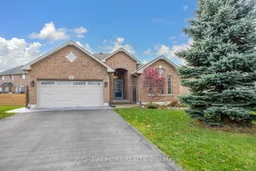 38
38