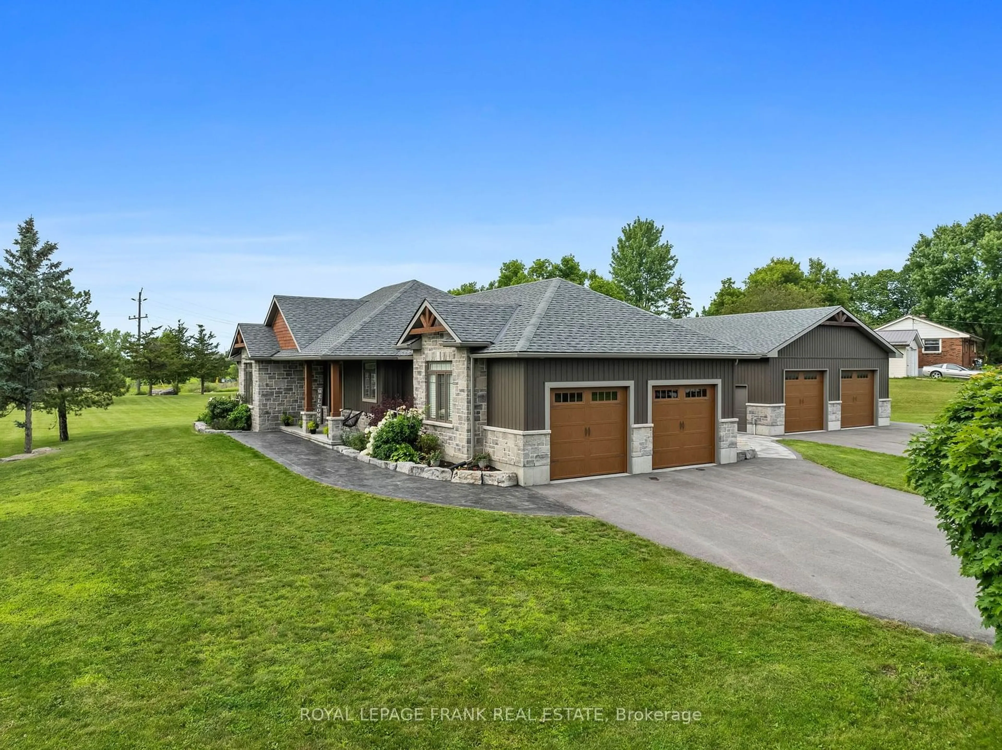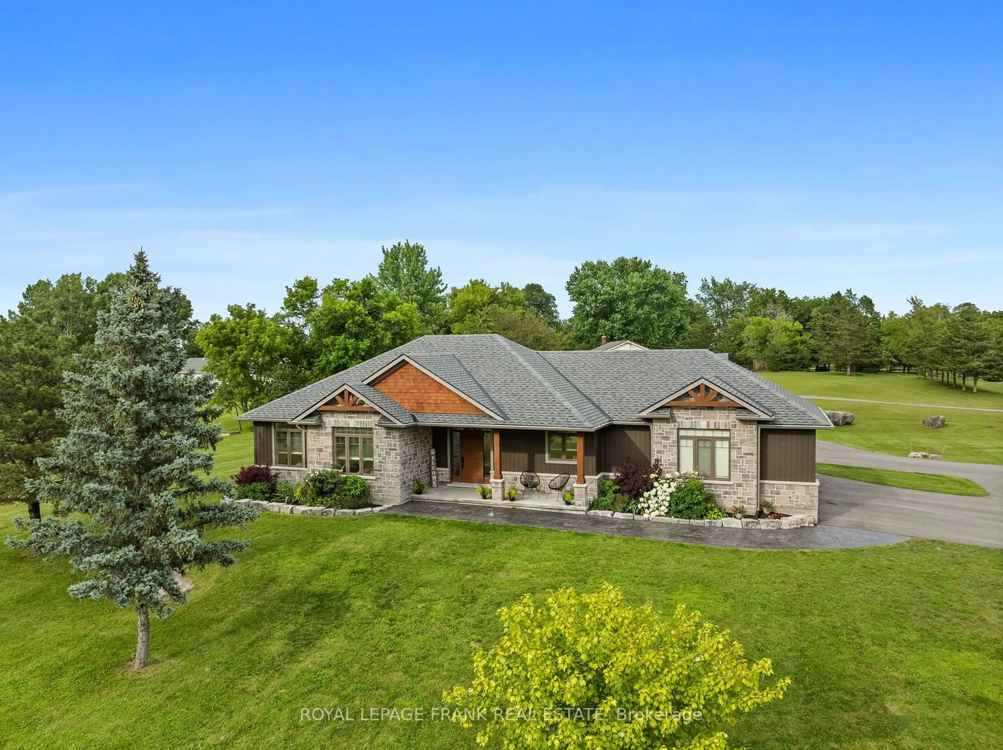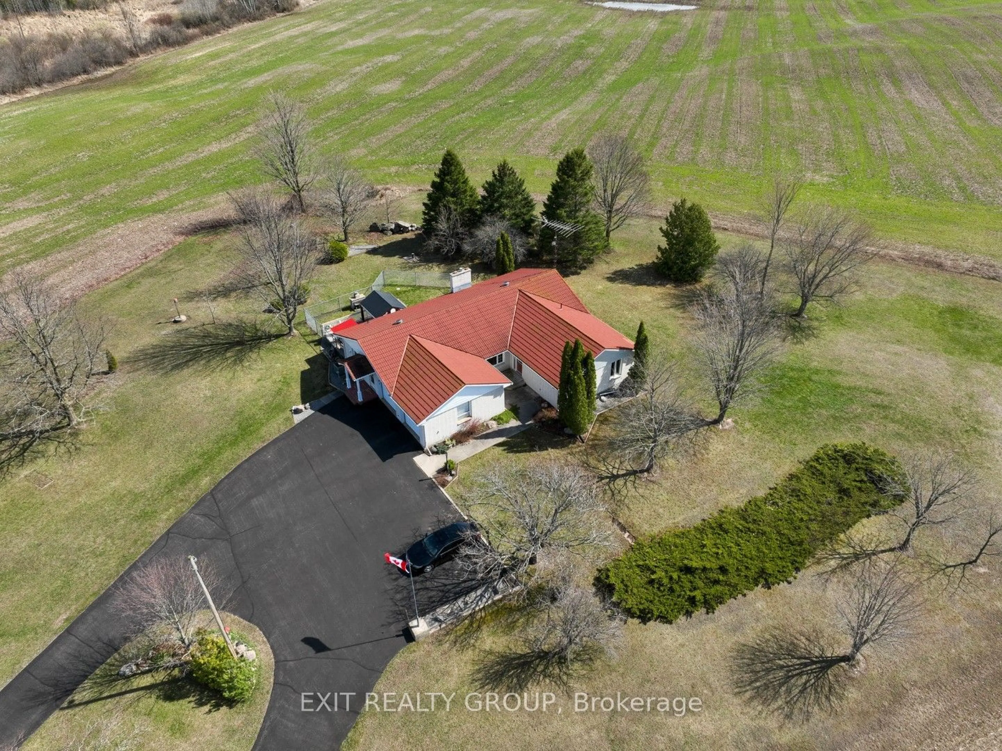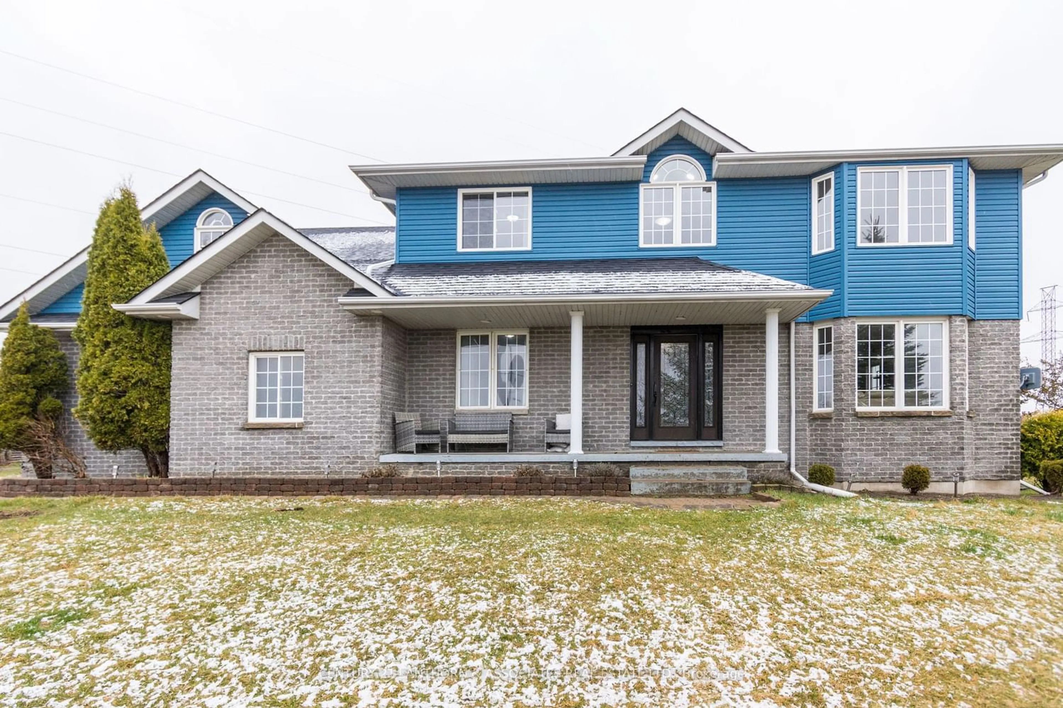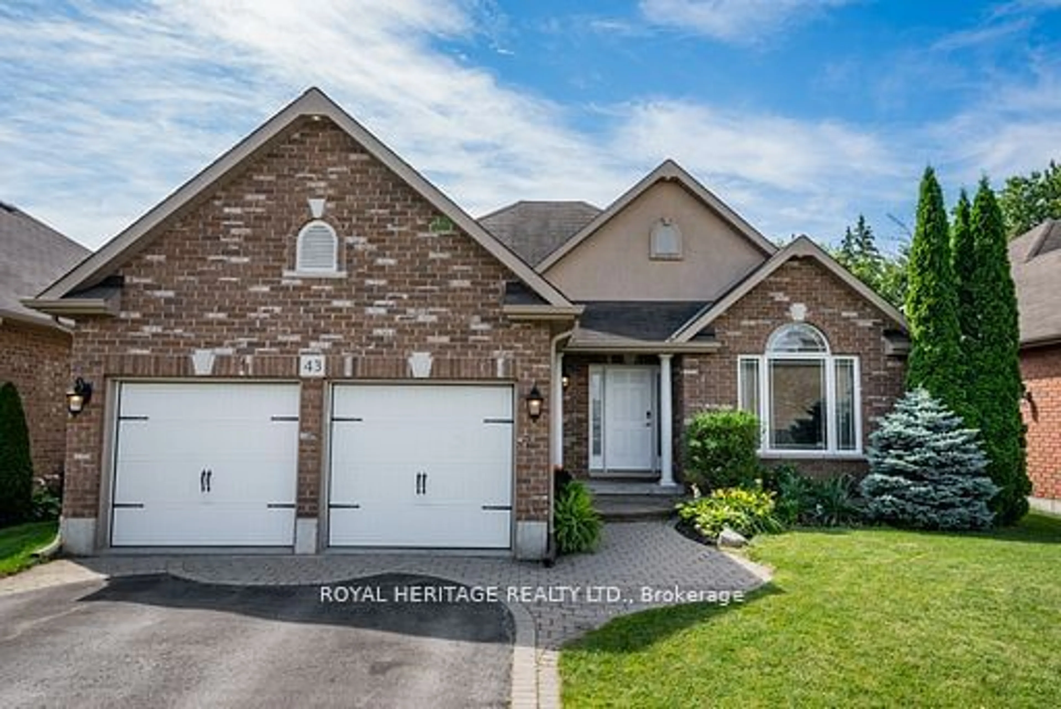21 Sills Rd, Belleville, Ontario K0K 2V0
Contact us about this property
Highlights
Estimated ValueThis is the price Wahi expects this property to sell for.
The calculation is powered by our Instant Home Value Estimate, which uses current market and property price trends to estimate your home’s value with a 90% accuracy rate.$991,000*
Price/Sqft$941/sqft
Days On Market23 days
Est. Mortgage$5,132/mth
Tax Amount (2024)$5,142/yr
Description
This Stunning Bungalow Features 5 Spacious Bed Rooms And 3 Bathrooms. Nestled On A 1.5 Acre Manicured Property With Hot Tub And Covered Porch To Privately Enjoy The Outdoor Setting. Conveniently Located Near HWY's, Shopping, Restaurants, Parks & Waterways. Inside You Will Find Beautiful Natural Light Throughout This Move In Ready Home. The Open Concept Kitchen (With Patio Doors Out To A Covered Composite Deck And Stone Patio) And Vaulted Ceiling Living Room Is Great For Entertaining. The S/S Appliances, Quartz Countertops, Oversized Island And W/I Pantry Is A Dream For Any Culinary Fanatic. On The Main Floor You Will Find The Primary Suite Features A W/I Closet And Ensuite, Also 2 Large Bedrooms And A 4 PC Bath. The Main Floor Laundry Room Grants Access To Your Oversized 2 Car Garage. The Lower Level Features 2 Spacious Bedrooms, 4PC Bath, Ample Storage Space, Natural Light, Family Room And Gas Fireplace. The Separate 50'x30' Heated Shop/Garage With Water Hookup & Epoxy Floor Is Ready To Store All Your Toys, Tools & DIY Projects. High Quality Ceramic Tile & Laminate Plank Flooring On The Main Floor & Wall To Wall Carpeting In The Basement. Perfection!
Property Details
Interior
Features
Main Floor
Living
5.61 x 4.54Vaulted Ceiling / W/O To Yard / Pot Lights
Br
3.30 x 3.35Window / Large Closet / Laminate
Kitchen
3.70 x 3.50Quartz Counter / Stainless Steel Appl / Centre Island
Foyer
2.69 x 2.31Closet / Ceramic Floor
Exterior
Features
Parking
Garage spaces 8
Garage type Attached
Other parking spaces 10
Total parking spaces 18
Property History
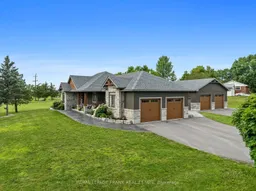 39
39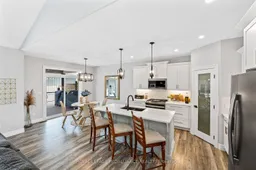 40
40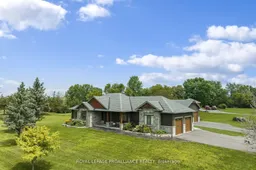 40
40
