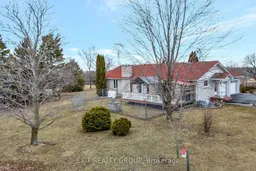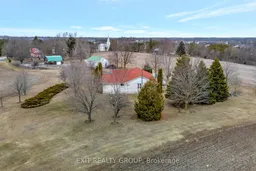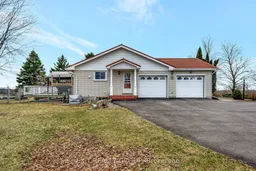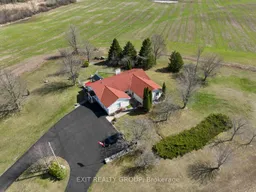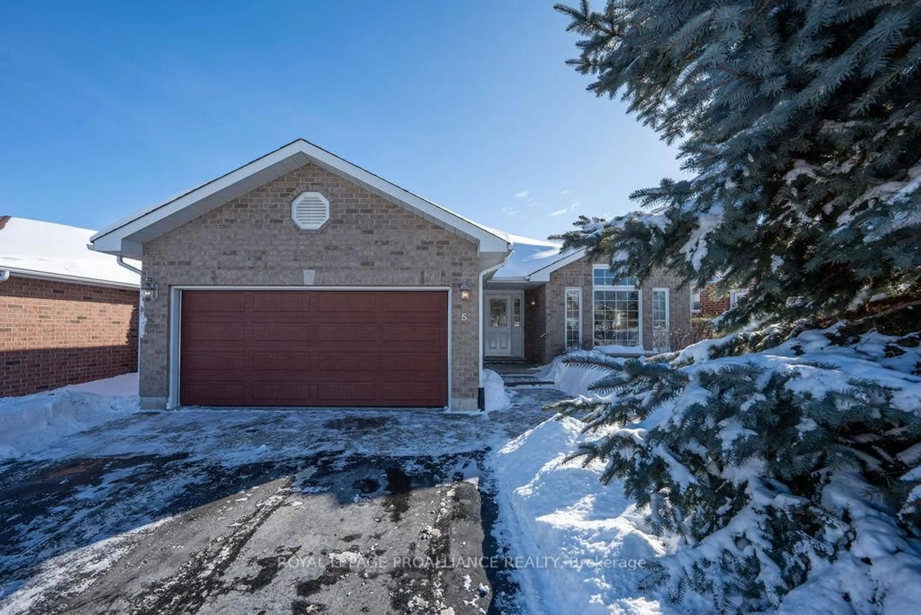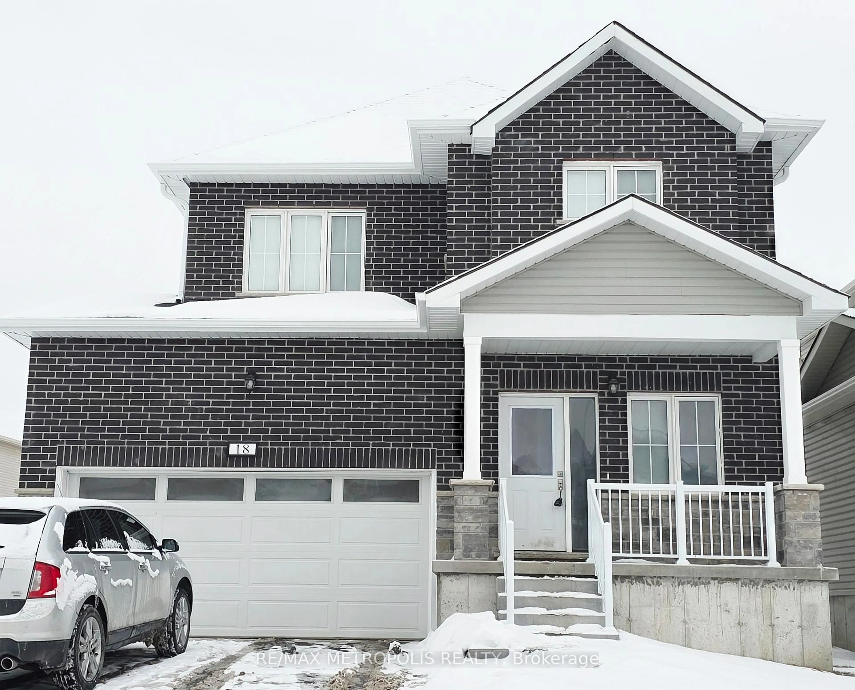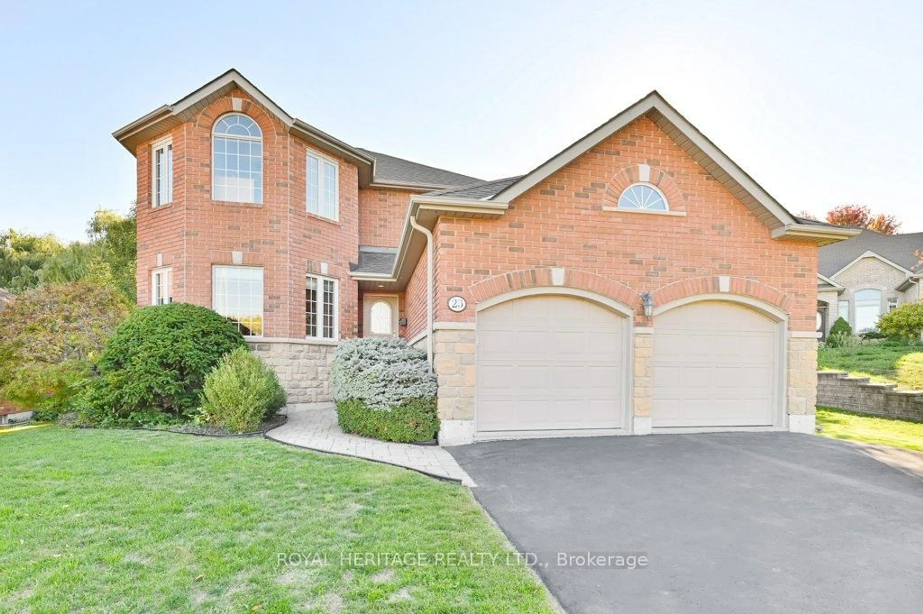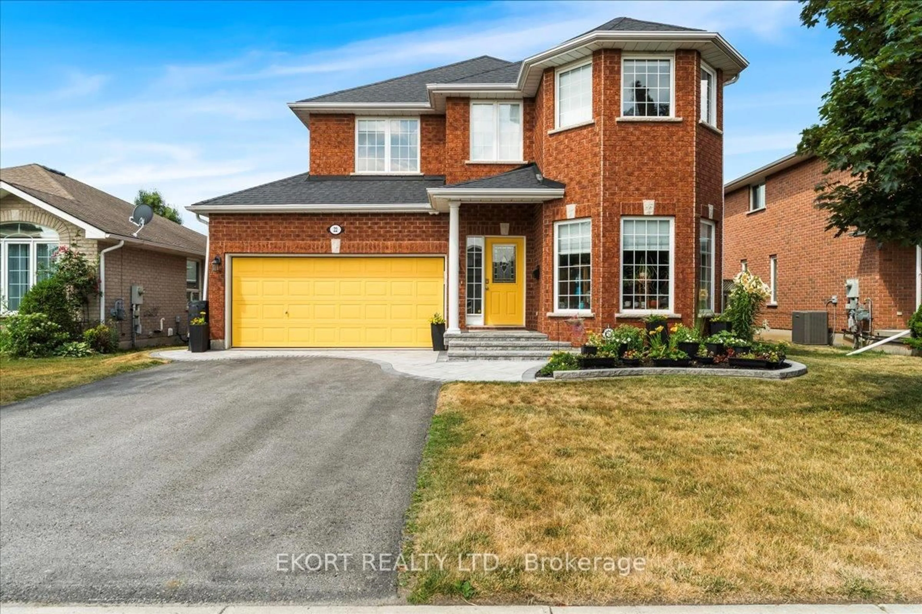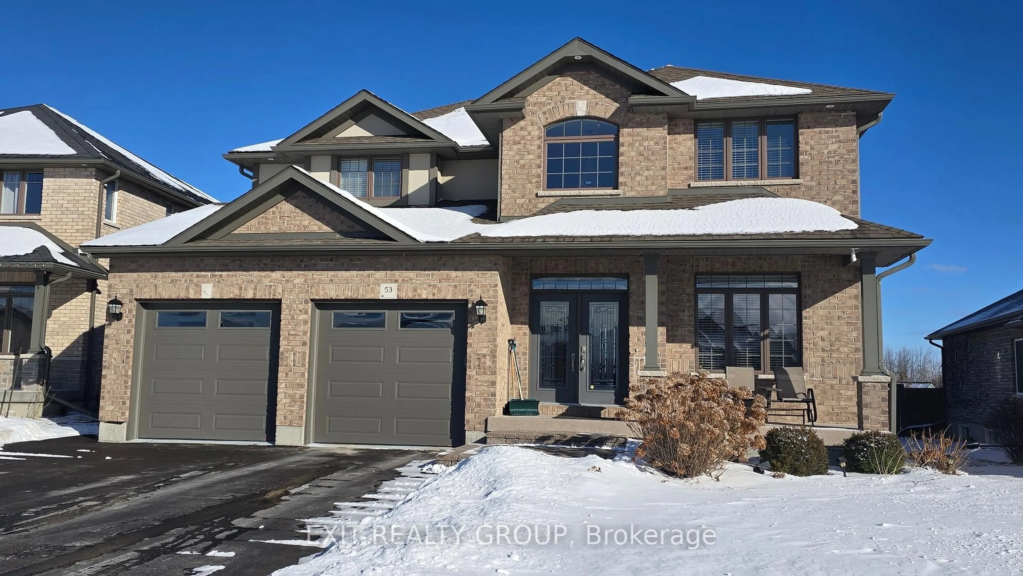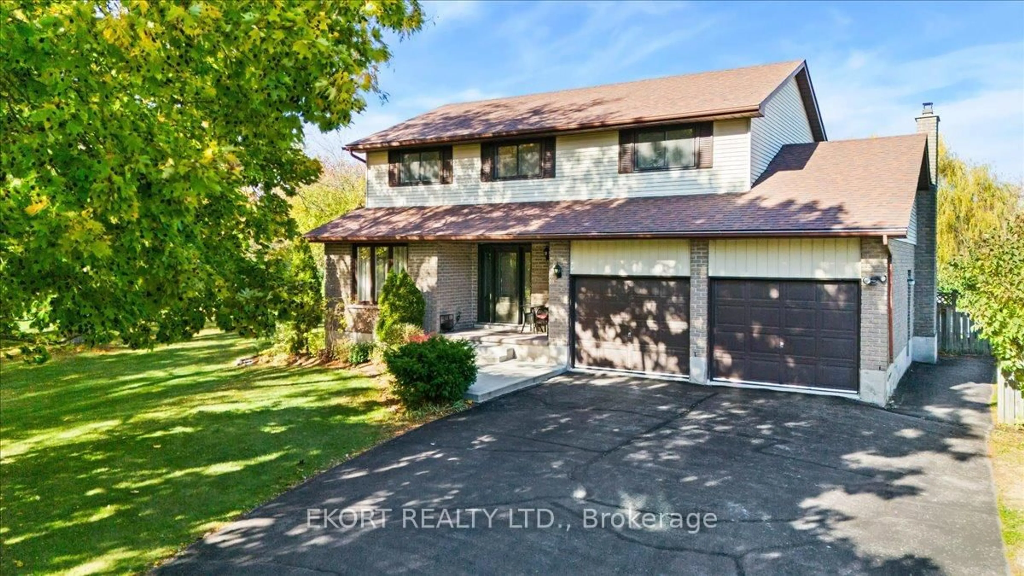Welcome to this beautifully designed 4-bedroom, 2-bathroom 2000+ sq. ft bungalow with attached 2 car garage plus a detached 4 car garage, barn, and greenhouse, offering the perfect blend of comfort, functionality, and rural charm. Nestled on a spacious 4.4 acre lot surrounded by scenic farmland, this property delivers peace, privacy, and plenty of room to grow. Step into the welcoming front foyer, complete with a convenient closet and direct access from the attached 2-car garage. The heart of the home features a well-appointed U-shaped kitchen with a center island, seamlessly opening into the bright dining and living areas - perfect for entertaining or enjoying cozy family nights by the propane fireplace. Garden doors provide easy access to the outdoor space and deck with a 10x12 gazebo, including a fenced in area with outdoor fireplace, bringing the beauty of the countryside right to your doorstep. A second foyer leads to the private primary suite, complete with its own sitting area, a generous walk-in closet, and a luxurious 3-piece ensuite featuring double sinks. 2 additional sunlit bedrooms and a full 4-piece bath complete the main floor layout. The finished lower level offers a spacious rec room, an additional bedroom, a large laundry room, fruit cellar and a versatile storage area ideal for hobbies, organization, or future customization. Outside, you'll find an impressive 3 door - 26' X 36' detached 4 car garage, with 60 amp service and 30 amp outdoor RV receptacle. A 20' X 30' barn with 200-amp service with an upstairs loft area perfect for tools, equipment, or extra storage. All garages have remote openers. Additionally, an aluminum 10' X 12' Greenhouse on cement floor completes the outside and provides endless possibilities. This beautiful property is surrounded by the peaceful beauty of rural farmland. This is more than just a home - it's a lifestyle.
Inclusions: Fridge, Gas Stove, Range Hood, Microwave, Dishwasher, Washer, Dryer, Water Softener, Barn, Detached 4 Car/3 Door Garage, Hot Water Tank (Owned)
