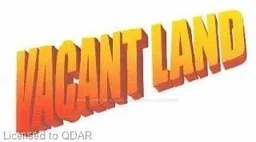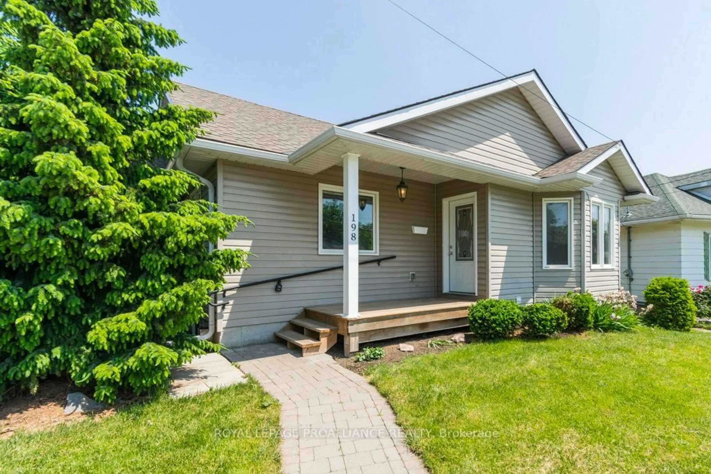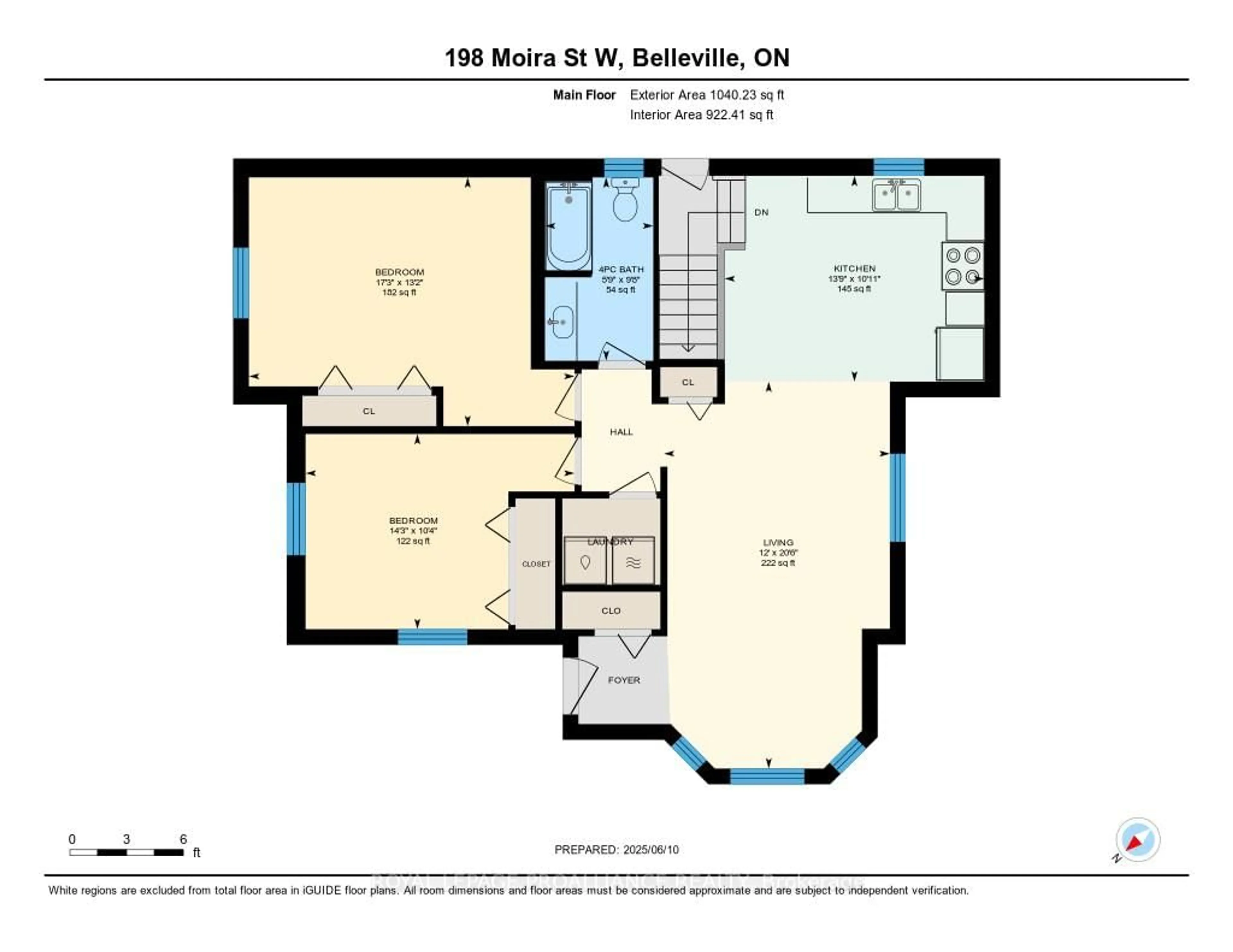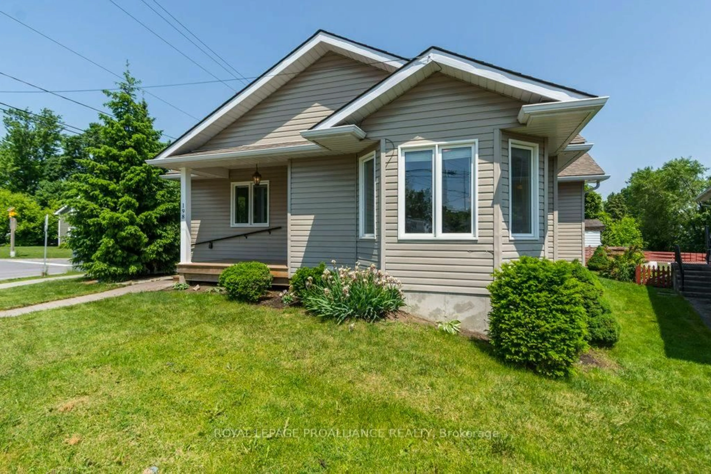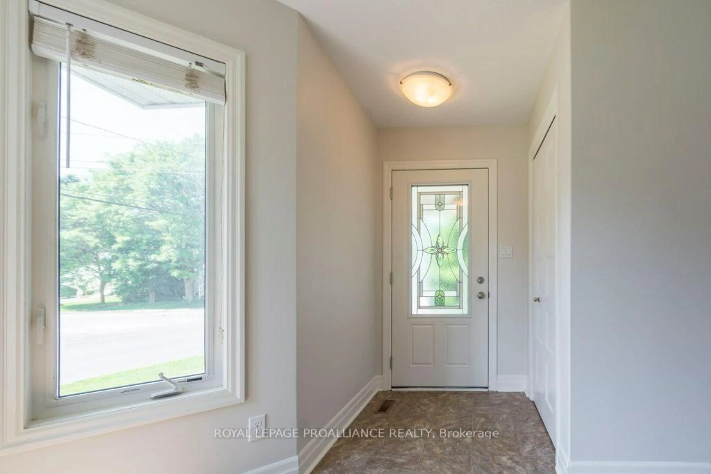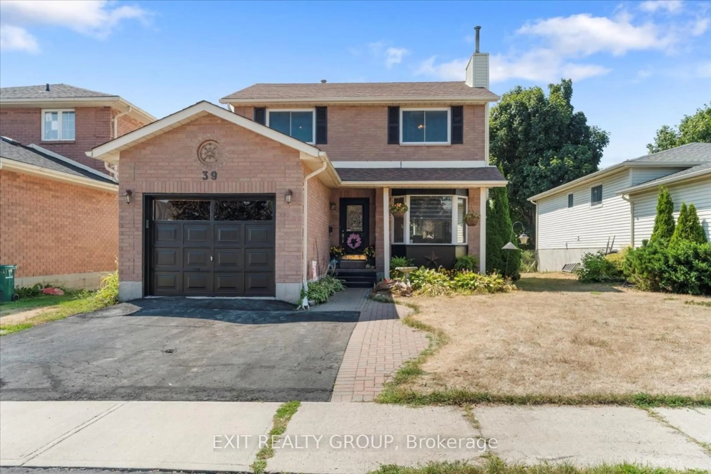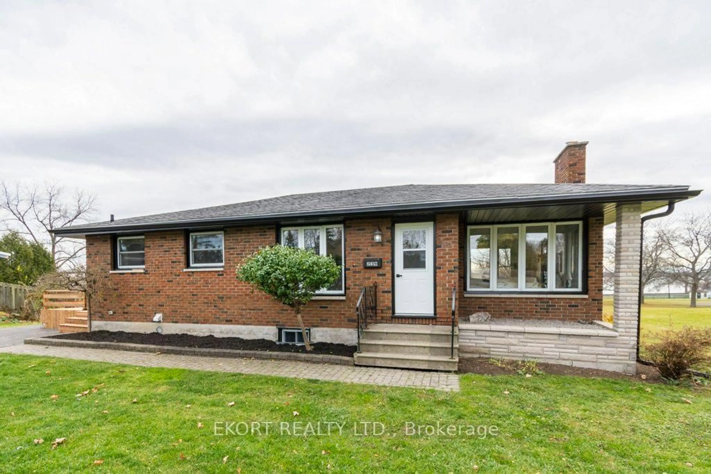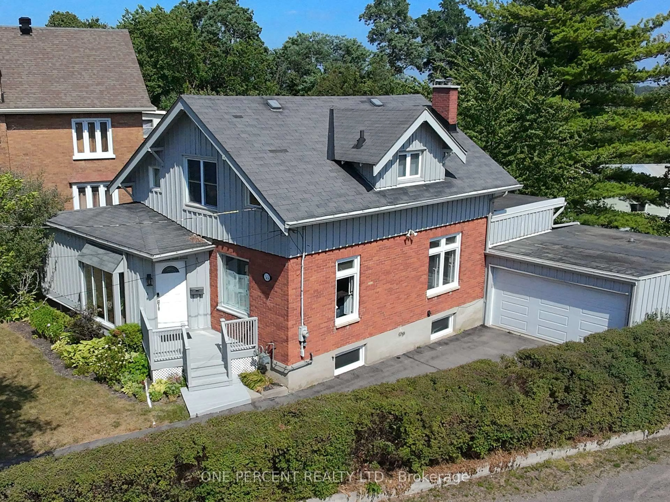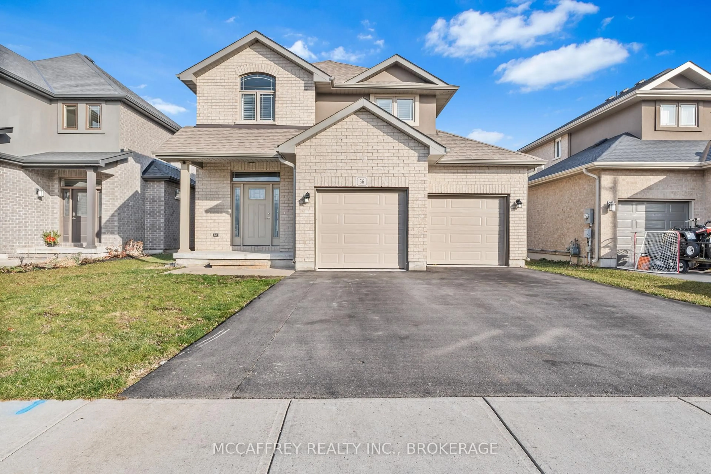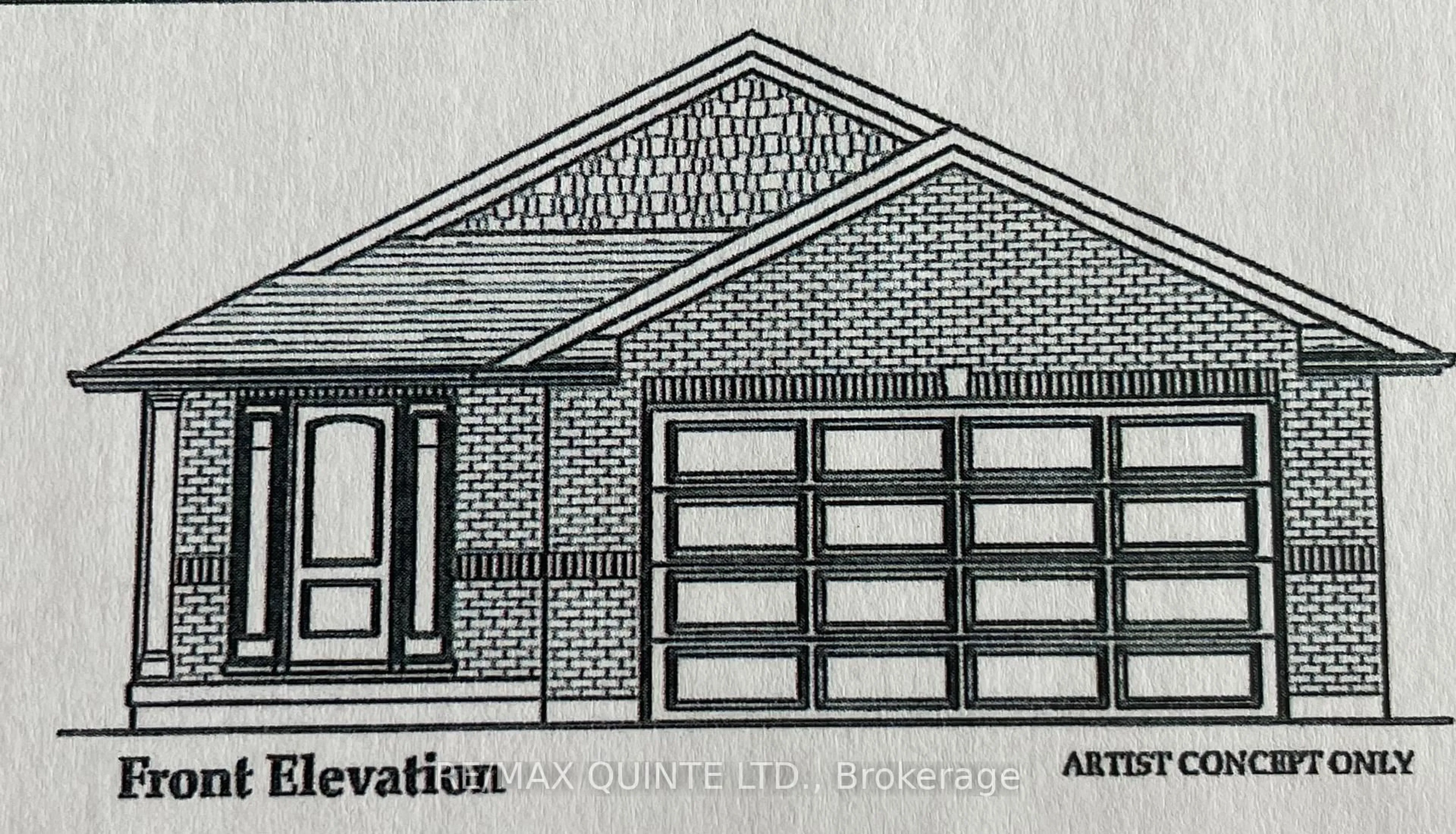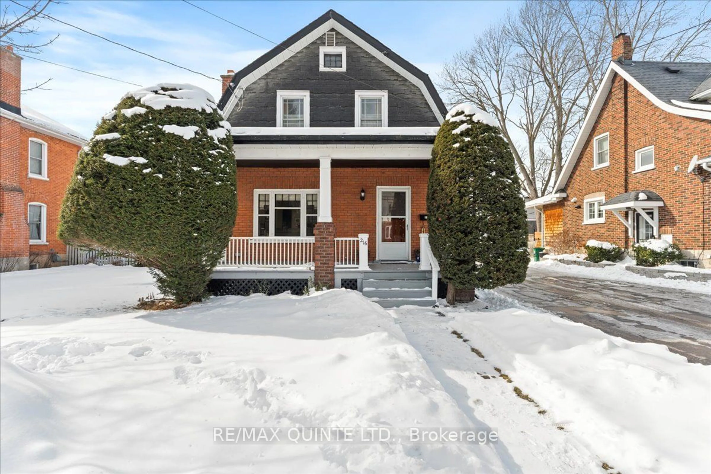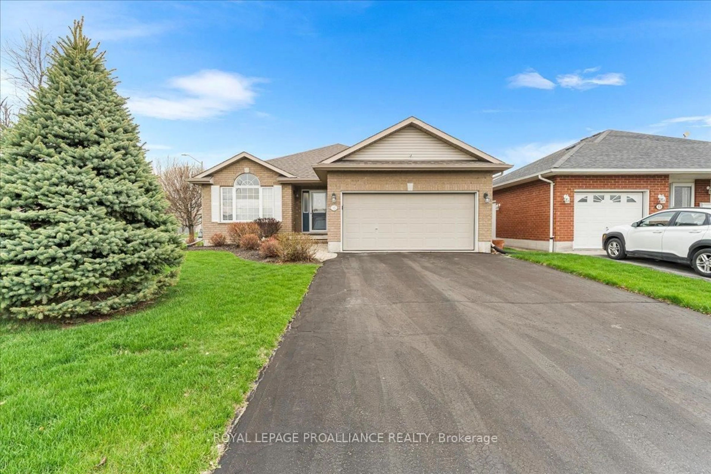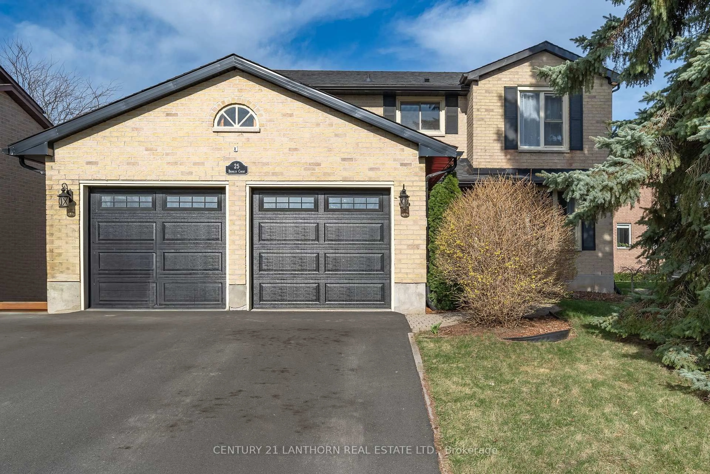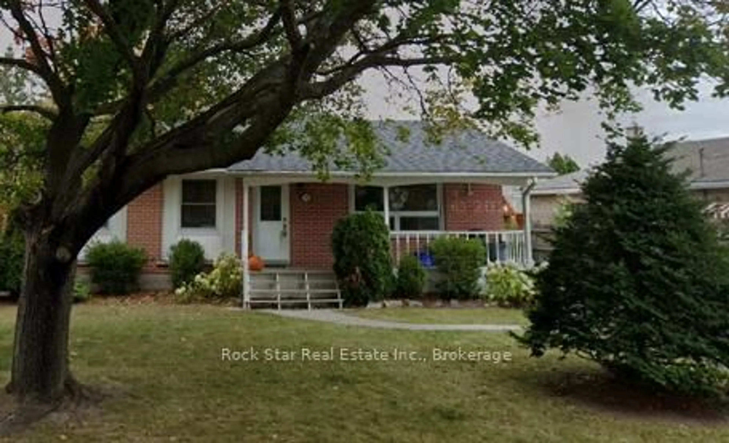198 Moira St, Belleville, Ontario K8P 1T5
Contact us about this property
Highlights
Estimated valueThis is the price Wahi expects this property to sell for.
The calculation is powered by our Instant Home Value Estimate, which uses current market and property price trends to estimate your home’s value with a 90% accuracy rate.Not available
Price/Sqft$602/sqft
Monthly cost
Open Calculator
Description
Welcome to 198 Moira Street West, a bungalow built in 2016, that offers modern comfort, flexible living space, and a prime Belleville location. Thoughtfully updated and move-in ready, this home is perfect for families, down-sizers, or anyone looking to enjoy a low-maintenance lifestyle close to it all. The main floor features a bright and airy open-concept design with two bedrooms, a full 4-piece bathroom, and convenient main floor laundry. The seamless flow from the kitchen to the living and dining areas creates an ideal space for both everyday living and entertaining. Downstairs, you'll find a spacious recreation room centered around a large gas fireplace-perfect for cozy evenings. A third bedroom and a separate office area (easily converted into a fourth bedroom) offer plenty of room to grow or work from home. Enjoy the outdoors from the charming covered front porch or relax in the partially fenced backyard surrounded by mature trees. A 16' x 24' detached garage provides excellent storage or workshop space. Recent updates include new flooring in the rec room, new carpet on the stairs, and fresh paint throughout, ensuring a clean, modern feel from top to bottom. Located on the transit line and just minutes from schools, shopping, and places of worship, this home combines convenience with comfort in a family-friendly neighbourhood.
Property Details
Interior
Features
Main Floor
Living
3.65 x 6.24Primary
5.25 x 4.01Bathroom
1.75 x 2.964 Pc Bath
2nd Br
4.34 x 3.15Exterior
Features
Parking
Garage spaces 1.5
Garage type Detached
Other parking spaces 2
Total parking spaces 3
Property History
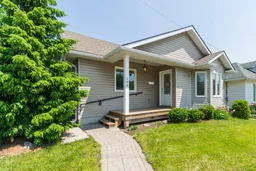 26
26