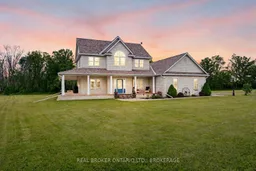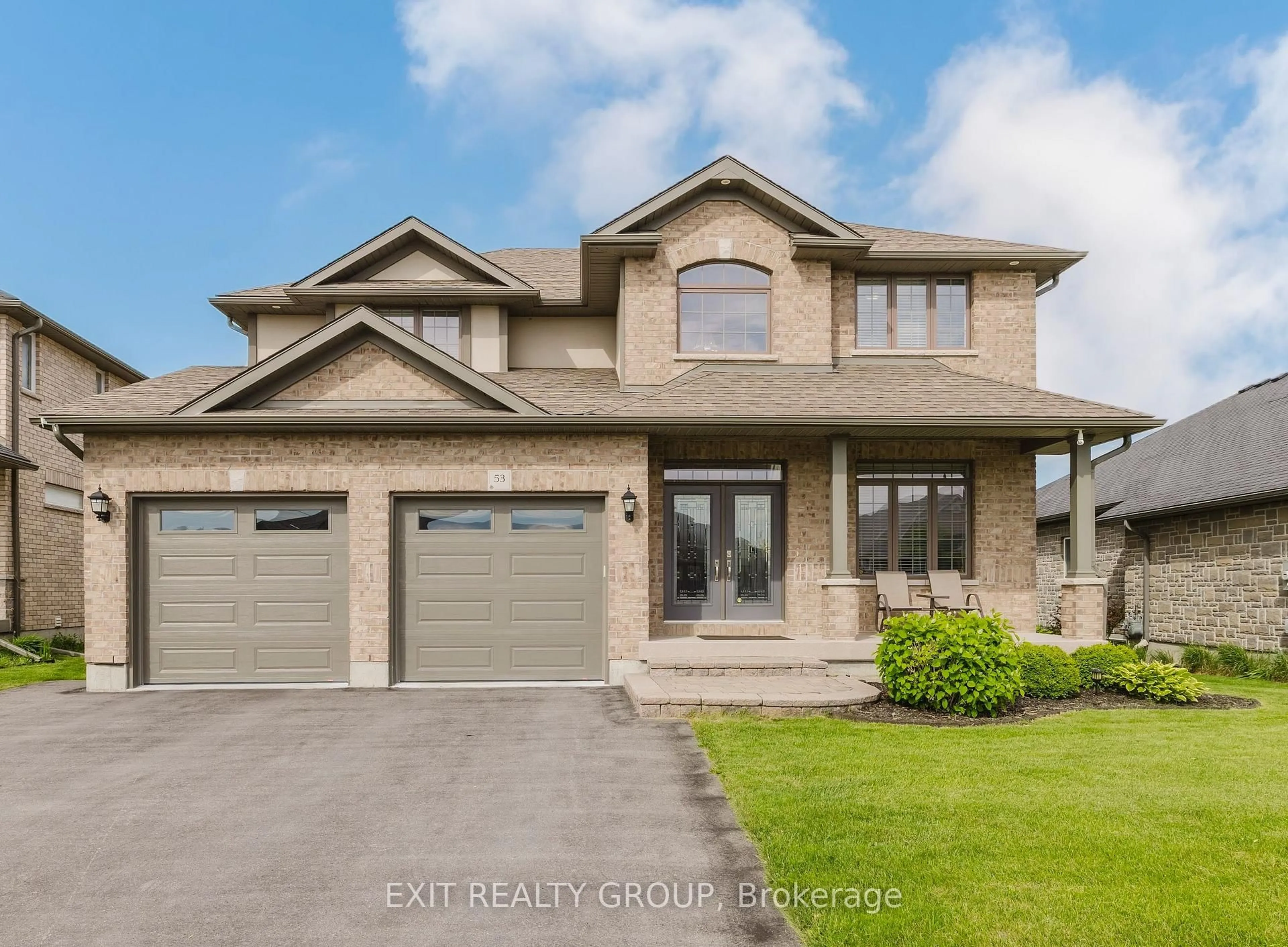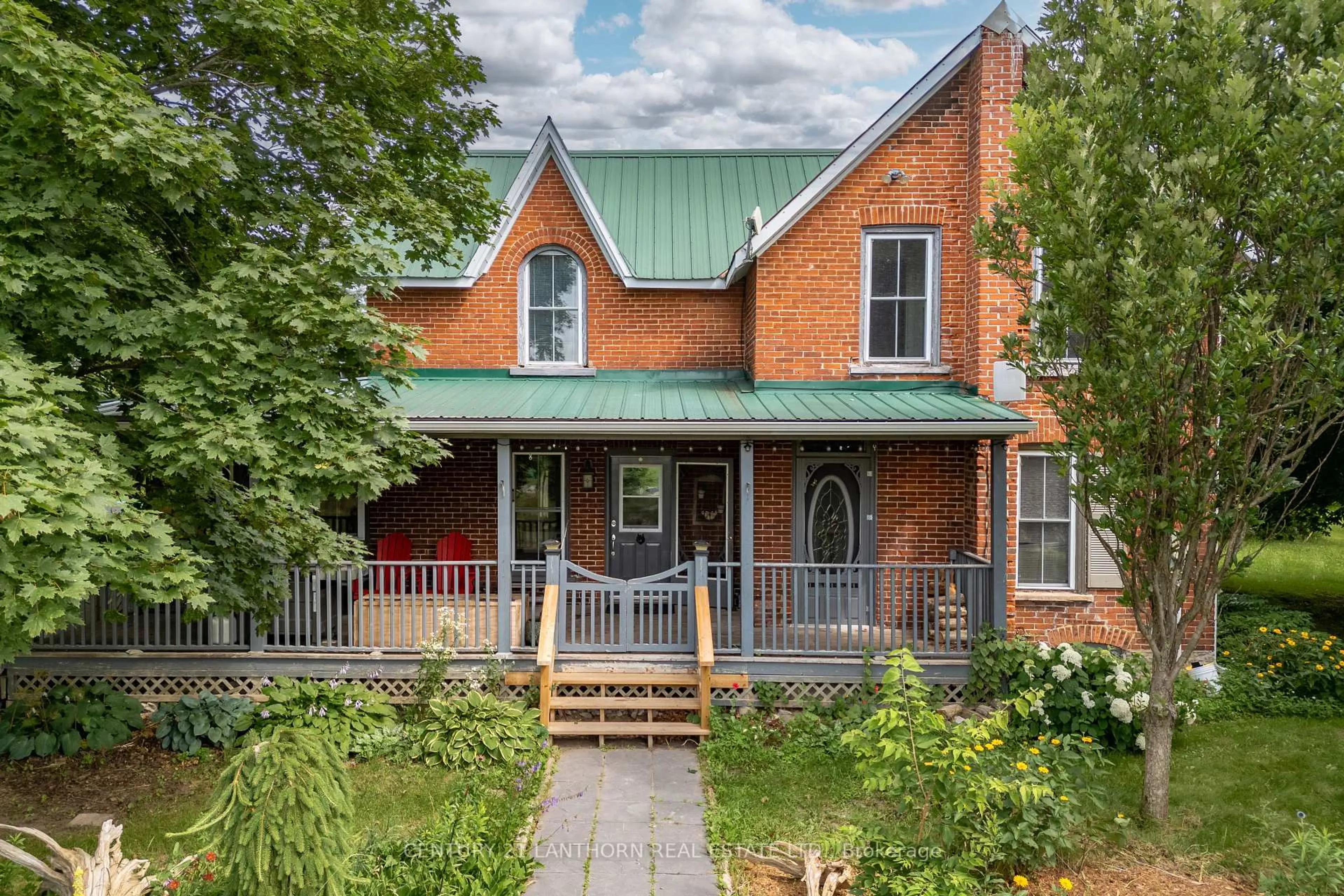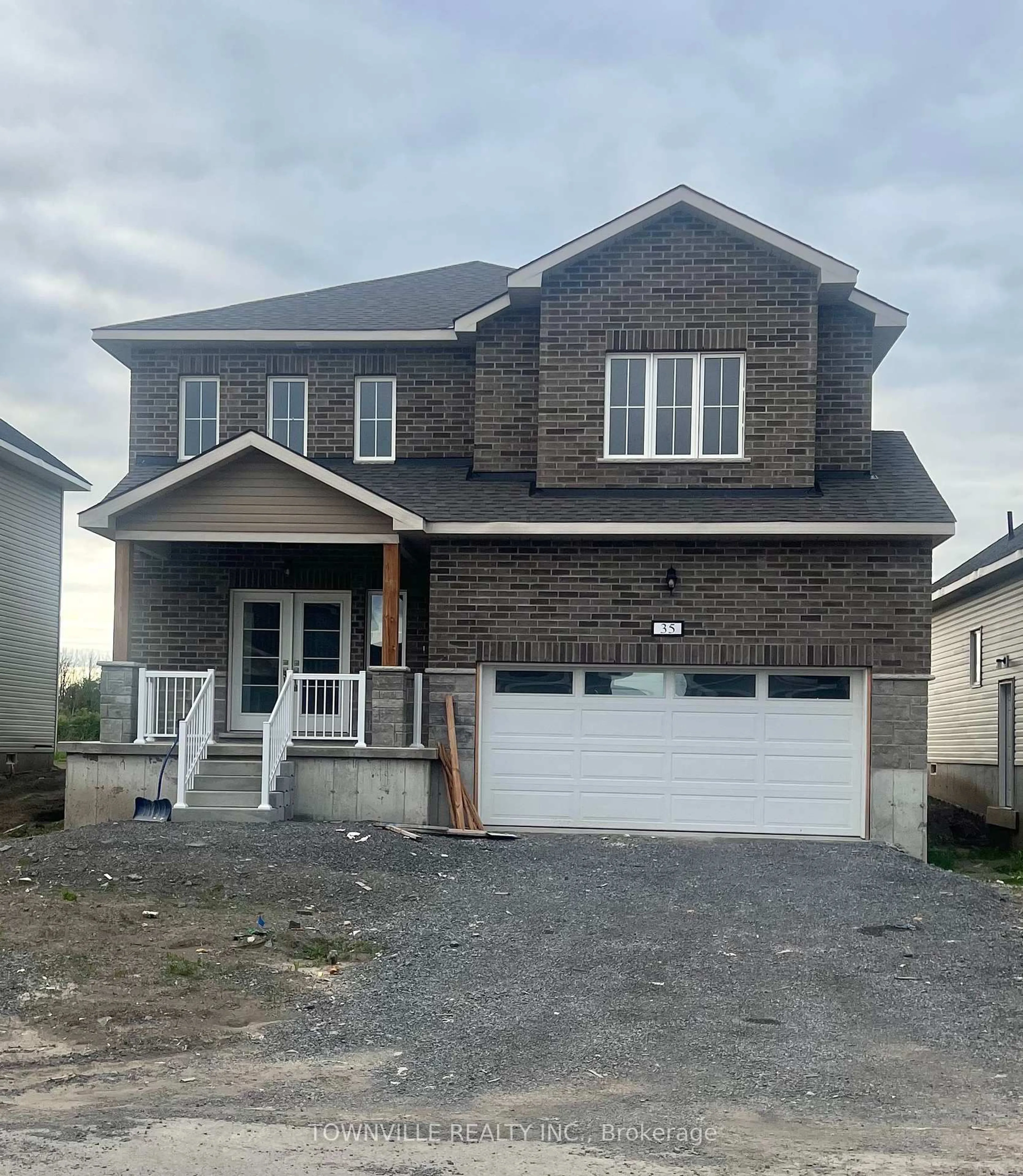Charming Country Estate with In-Law Suite & Scenic Views Just Minutes from the 401! Welcome to your dream countryside retreat! Nestled on a beautifully landscaped 2.89-acre lot with sweeping views of country meadows, this meticulously built home offers 3,259 sq. ft. of total living space and an incredible blend of comfort, style, and versatility. Step inside to elegant crown moulding, and rich oak hardwood flooring that set the tone for the quality craftsmanship throughout. A stunning 120' x 8' wraparound covered porch invites relaxation, while the spacious concrete patio out back is perfect for entertaining large gatherings. The thoughtfully designed layout includes a flexible front room ideal as a home office or formal dining space. The primary suite is a luxurious haven featuring a private ensuite with a jacuzzi tub. Two additional bedrooms share a full bathroom, perfect for family or guests. One of the homes standout features is the private, fully accessible in-law suitean 800 sq. ft. space in the north wing with stair free access, its own entrance off the driveway, and a composite deck with hot tub. Whether used for multigenerational living or as a potential income-generating unit, this suite offers true independence and comfort. The high-efficiency HVAC system, including a new boiler for multi-zone in floor heat, and a forced air furnace and A/C to keep the house at the perfect climate. The in-law suite features its own climate control with a separate heat pump and gas fireplace. basement is ready to be personalized, featuring fresh drywall and prewiring for a home entertainment systemperfect for a rec room or media lounge. Located just minutes from Hwy 401, Belleville, and under 30 minutes to Prince Edward County and CFB Trenton, this exceptional home offers privacy without sacrificing convenience. Dont miss this rare opportunity to own a one-of-a-kind property that truly has it all!
 37
37





