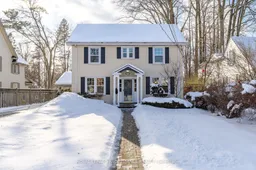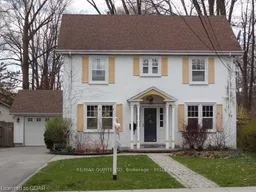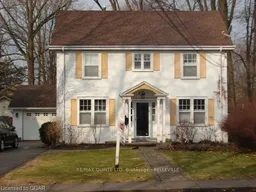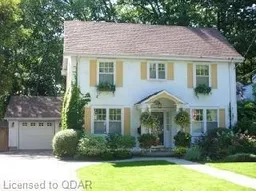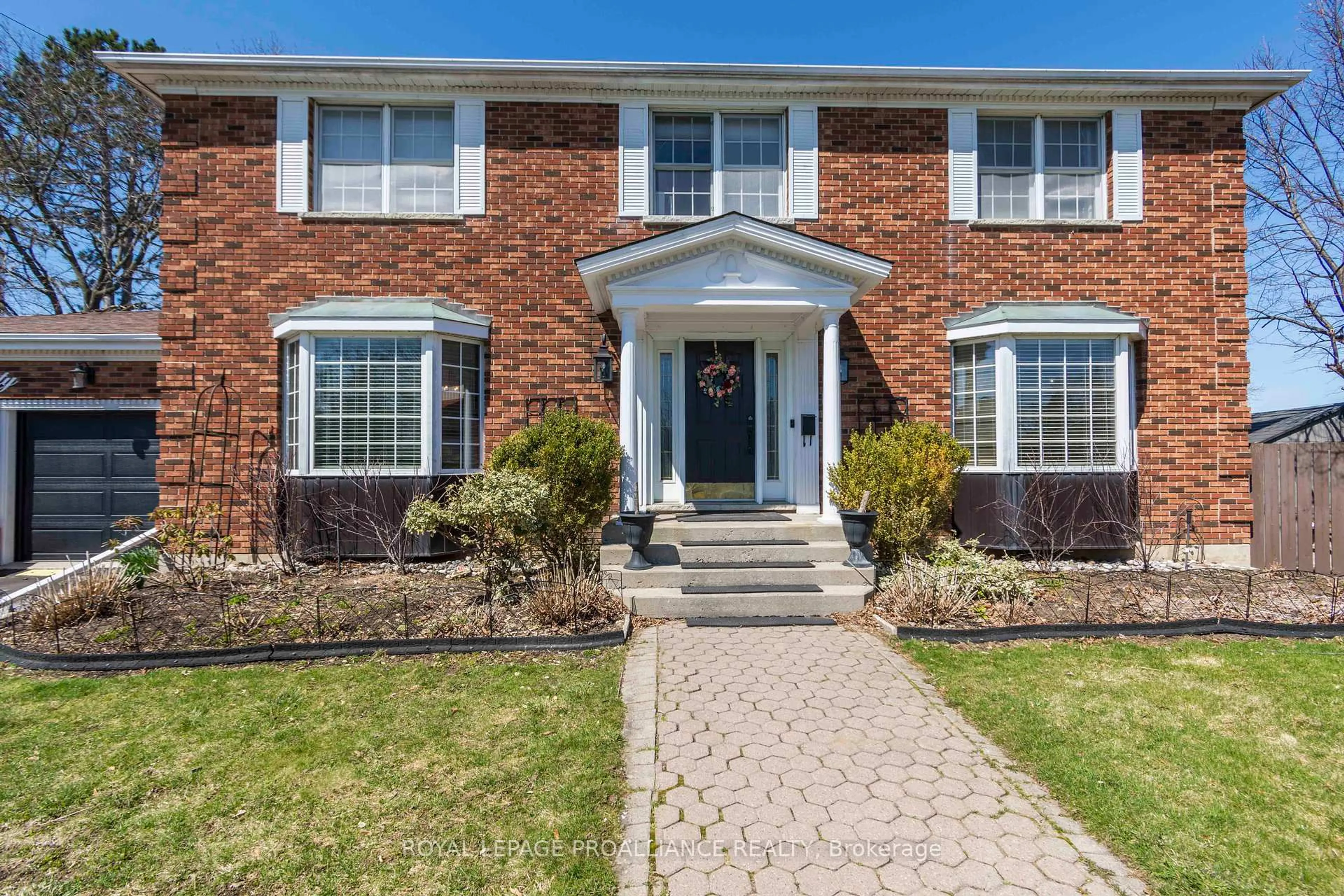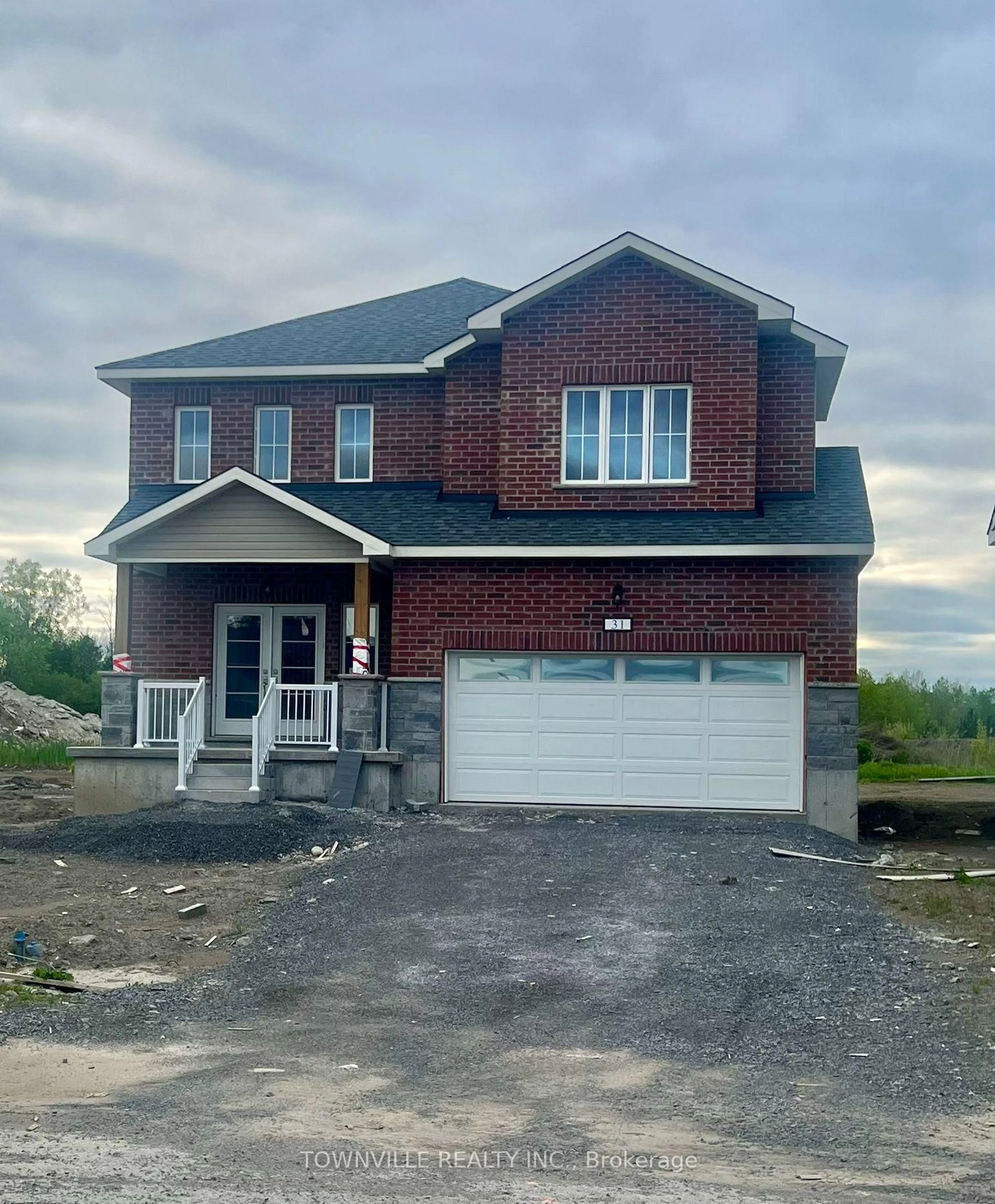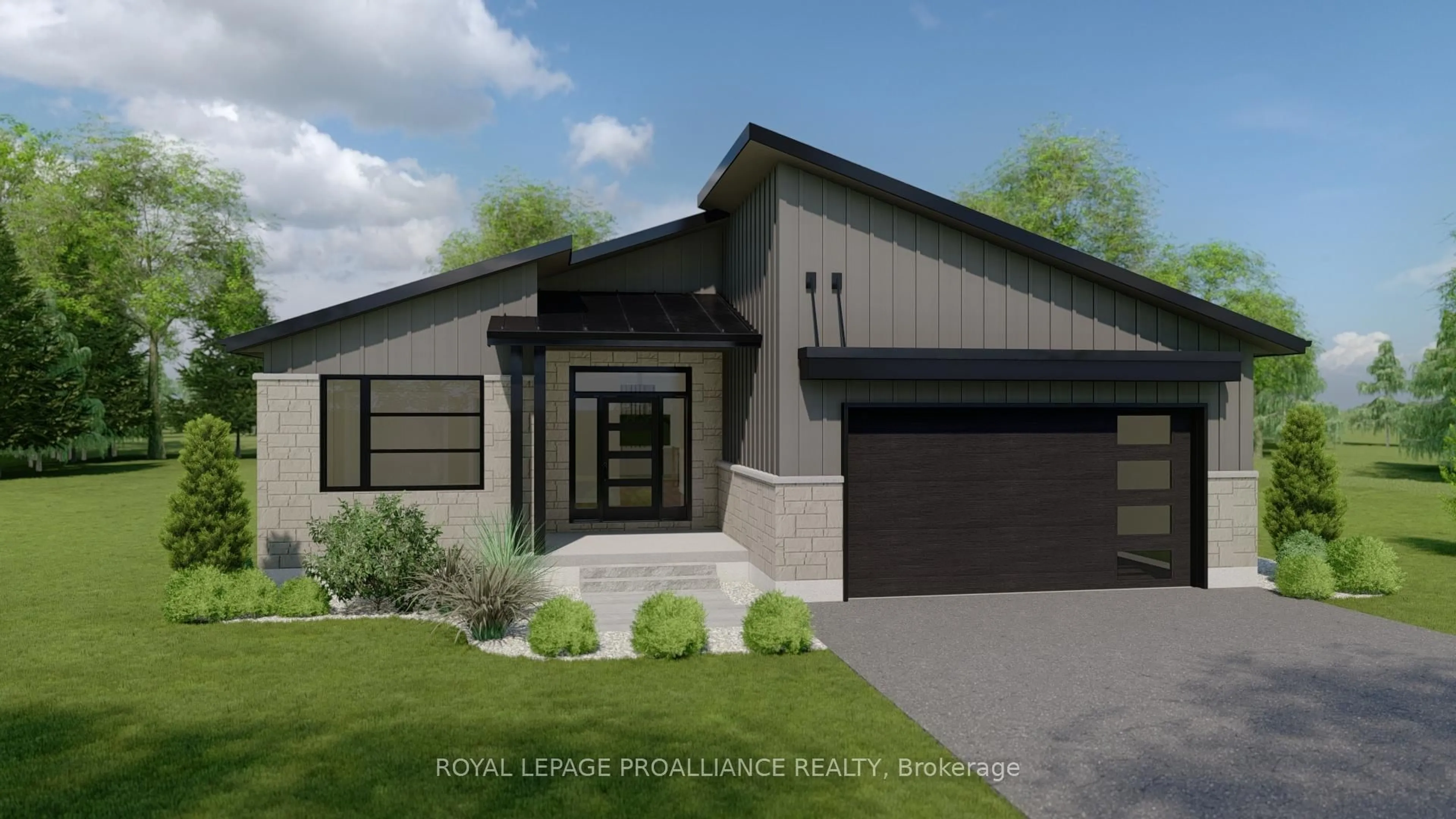Stunningly renovated Colonial in Old East Hill!! This handsome 3+1 bed, 2 bath, classic floor plan home has been updated with modern conveniences and efficiencies yet maintains its charm. The elegant separate Living and Dining rooms feature chair rail and wainscoting as well as large bright windows and gleaming hardwood floors. The Family room addition has vaulted ceilings and a gas fireplace, is drenched in sunlight and open to the gourmet kitchen with large island and stainless steel appliances, including a 5 burner range. 3 spacious bedrooms on the upper level and a family sized bathroom, including ensuite privilege from the primary. The partially finished basement provides even more space for the family to spread out, another bedroom currently used as a home gym and rough in for 3rd bathroom. Walk out to a massive, fully fenced yard with a large, wrap around deck with natural gas hookup for your BBQ. Along with interlocked flagstone paths leading to a detached car garage and insulated shed/studio. All this in a desirable neighborhood, within walking distance to schools, parks, Belleville Hospital, the Waterfront Trail and the Downtown core.
Inclusions: fridge, stove, dishwasher, microwave, washer, dryer, ELFs, all window coverings in place, garage door opener + remote(s), shed/studio
