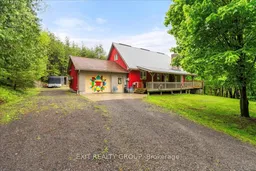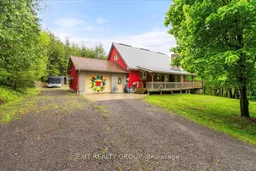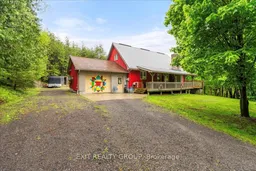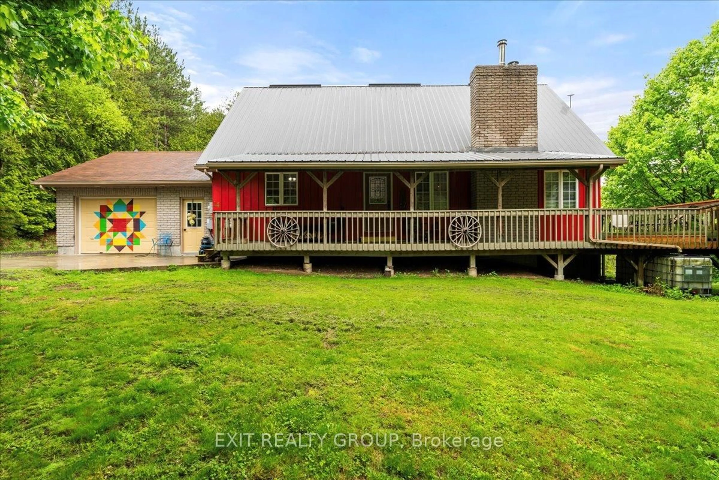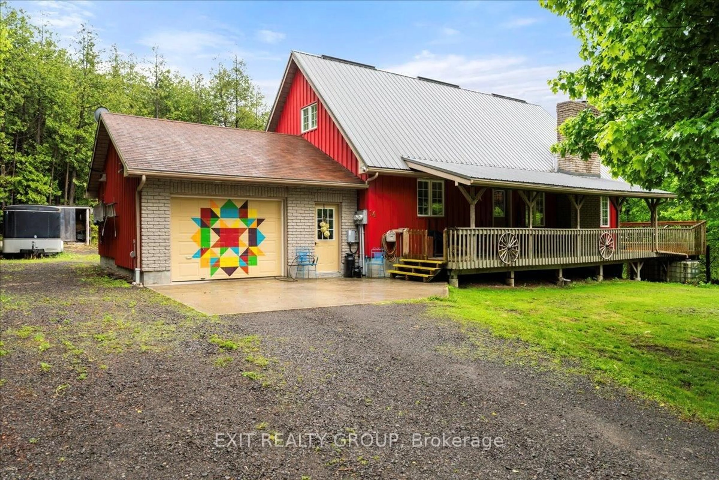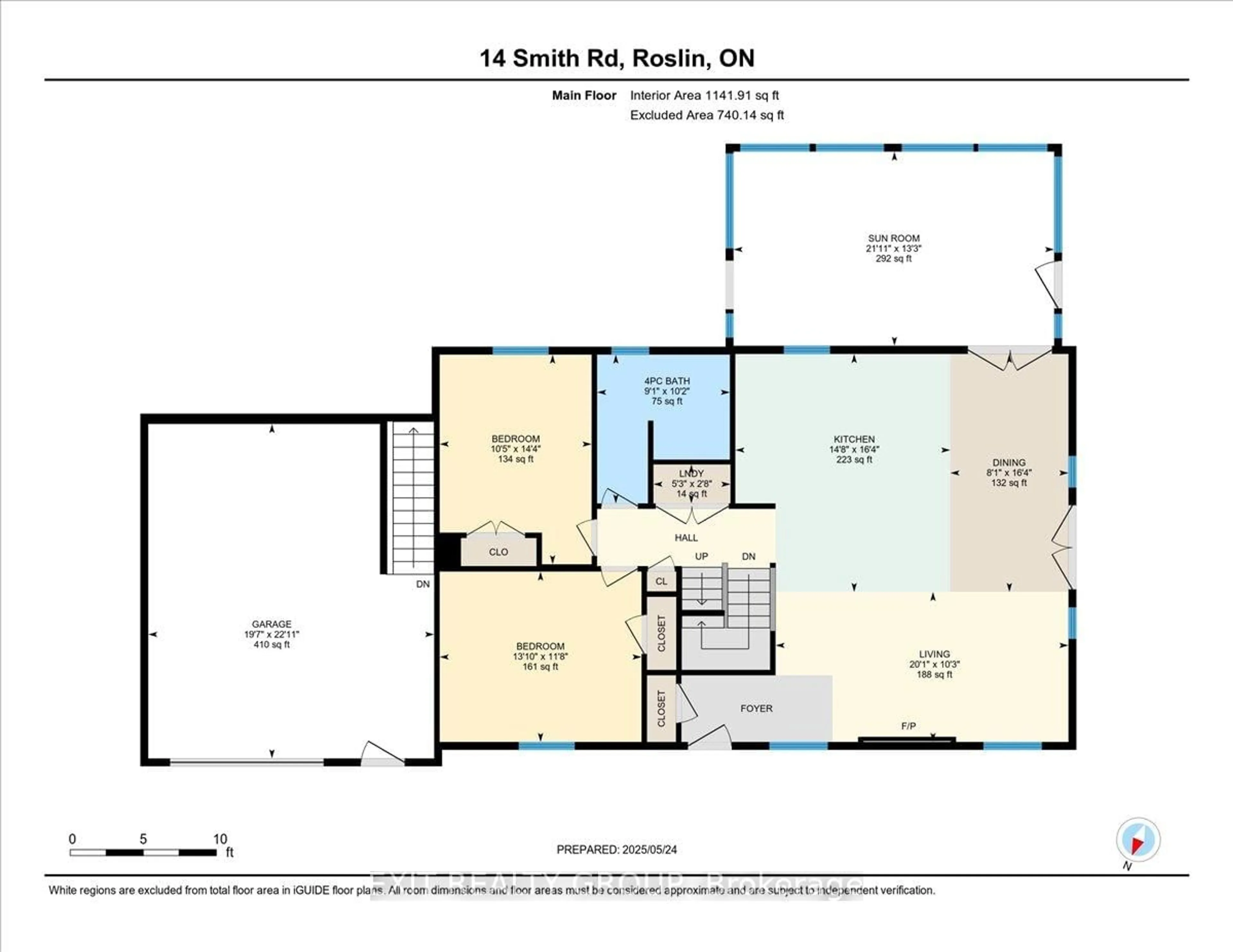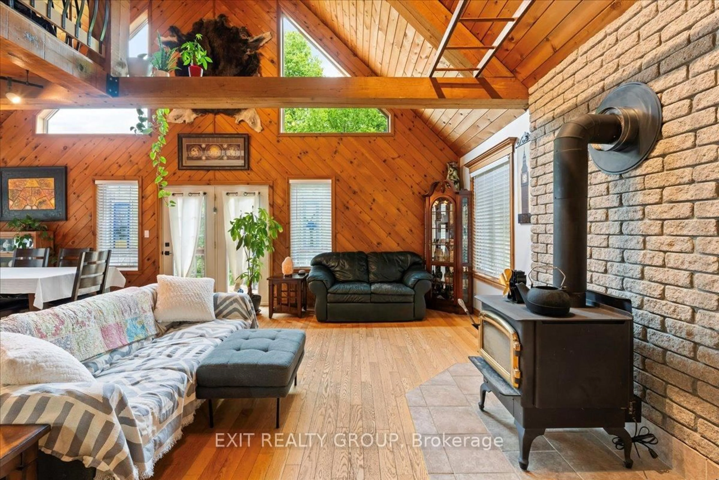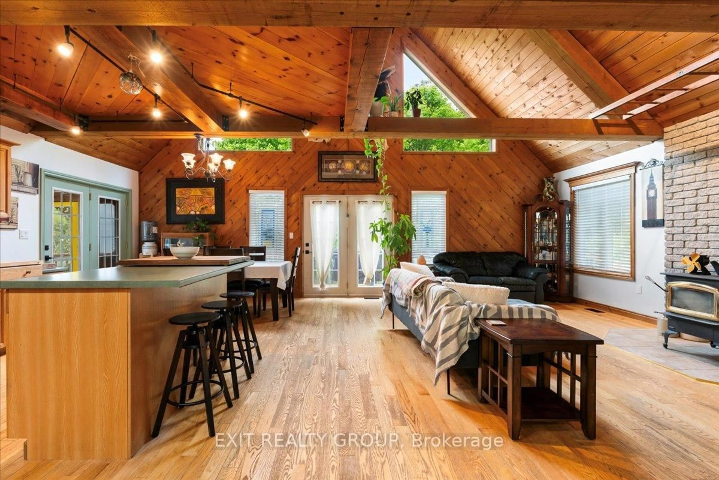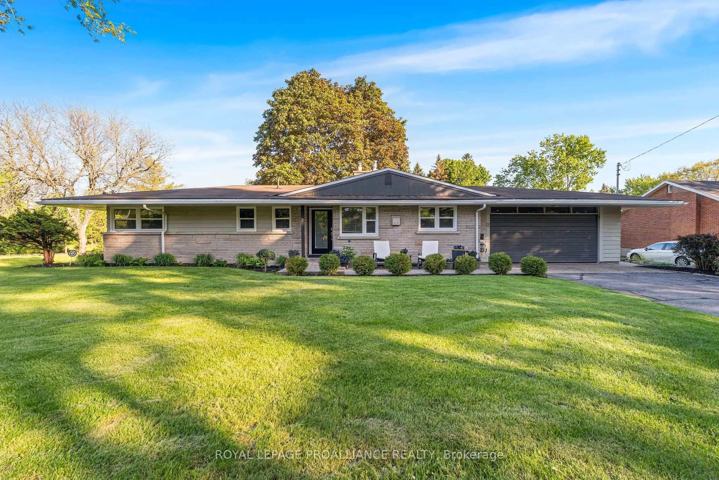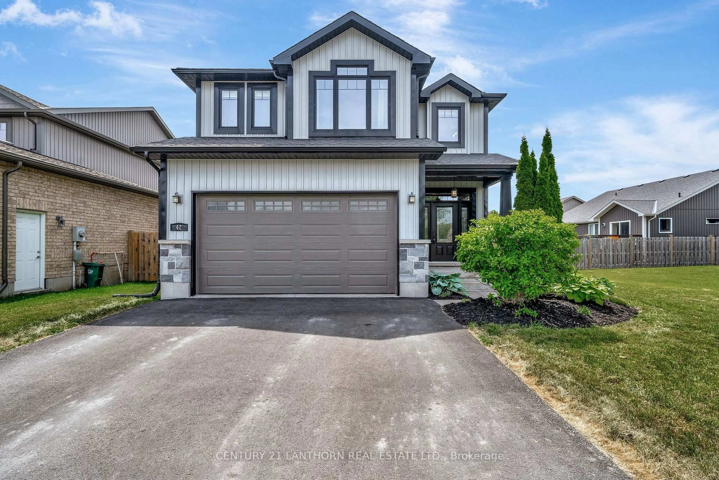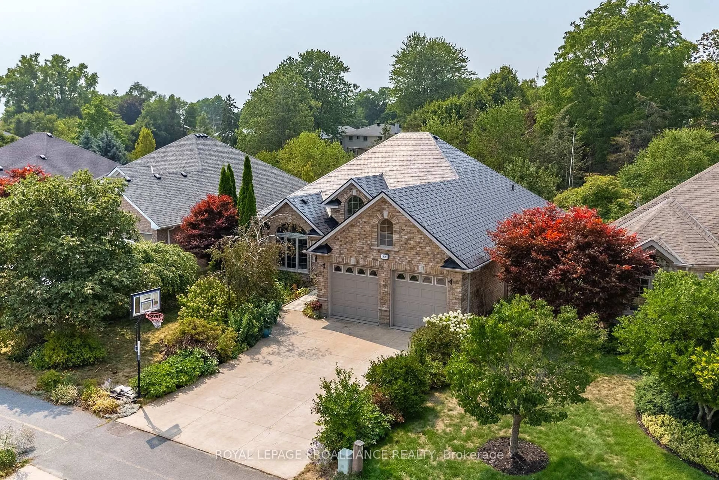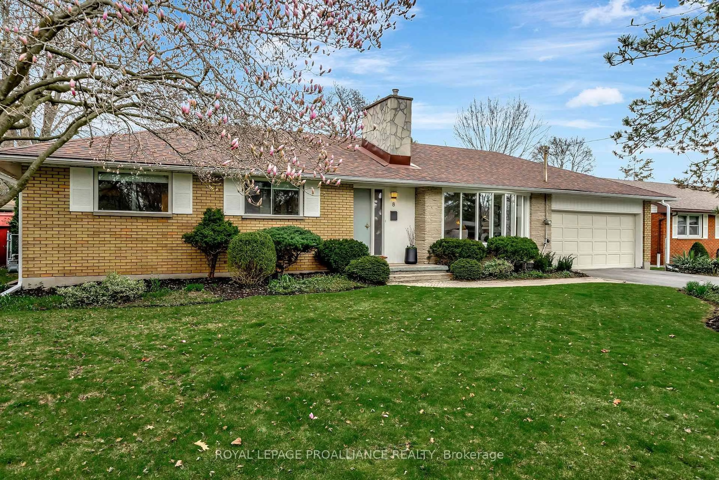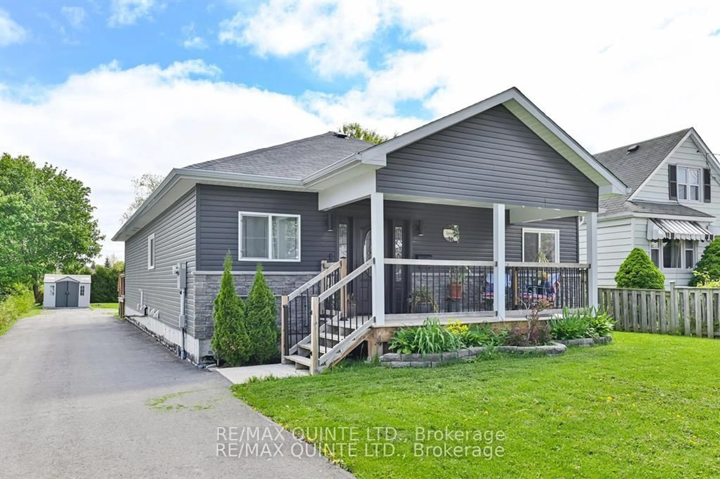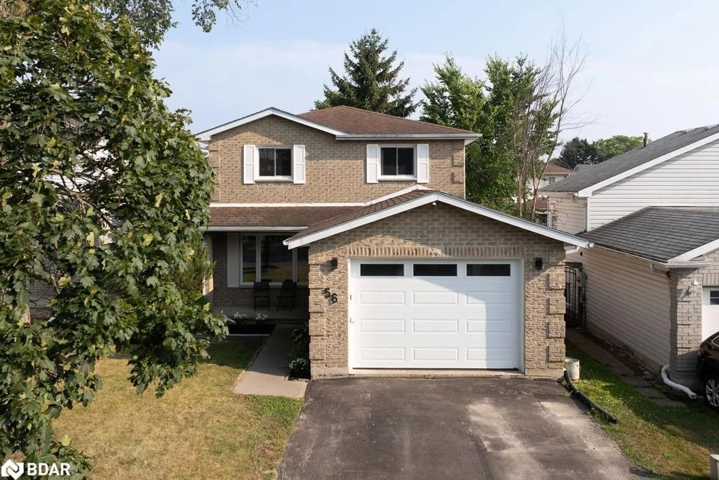14 Smith Rd, Belleville, Ontario K0K 2Y0
Contact us about this property
Highlights
Estimated valueThis is the price Wahi expects this property to sell for.
The calculation is powered by our Instant Home Value Estimate, which uses current market and property price trends to estimate your home’s value with a 90% accuracy rate.Not available
Price/Sqft$402/sqft
Monthly cost
Open Calculator
Description
Welcome to this charming 3-bedroom, 3-bathroom two-storey home, complete with an attached 1.5-car garage and nestled in a picturesque setting with lush gardens and a peaceful pond. Step inside through the welcoming foyer and discover a bright, open-concept main floor that seamlessly blends the living, dining, and kitchen areas. Soaring vaulted ceilings and expansive windows flood the space with natural light, creating a warm and inviting atmosphere. Unwind beside the cozy wood-burning fireplace, perfect for chilly evenings. From the dining area, glass doors lead to a spacious deck - ideal for outdoor entertaining - while a second set of glass doors opens into a delightful 3-season sunroom where you can enjoy the surrounding views in comfort. The generously sized L-shaped kitchen boasts a functional eat-in island, perfect for casual meals and gatherings. This level also features two comfortable bedrooms, a well-appointed 4-piece bathroom, and the convenience of main floor laundry. Upstairs, retreat to your private primary suite, featuring a large closet, a 3-piece ensuite with a luxurious jetted tub, and an open-to-below loft-style office - perfect for working from home or enjoying a quiet reading nook. The finished lower level offers even more living space, including a spacious rec room with a second wood-burning fireplace, a 2-piece powder room, a large storage area, and a utility room with direct access to the garage. Outdoors, enjoy the tranquility of a beautifully landscaped yard with mature gardens, a large storage shed, and your very own pond - adding a touch of natures serenity right in your backyard. This well-maintained home offers space, comfort, and charm both inside and out - don't miss the opportunity to make it yours!
Property Details
Interior
Features
2nd Floor
Office
5.77 x 3.88Primary
4.93 x 4.013 Pc Ensuite
Bathroom
2.73 x 2.023 Pc Ensuite
Exterior
Features
Parking
Garage spaces 2
Garage type Attached
Other parking spaces 4
Total parking spaces 6
Property History
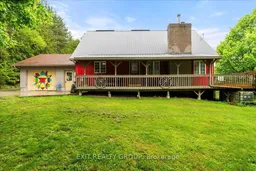 48
48