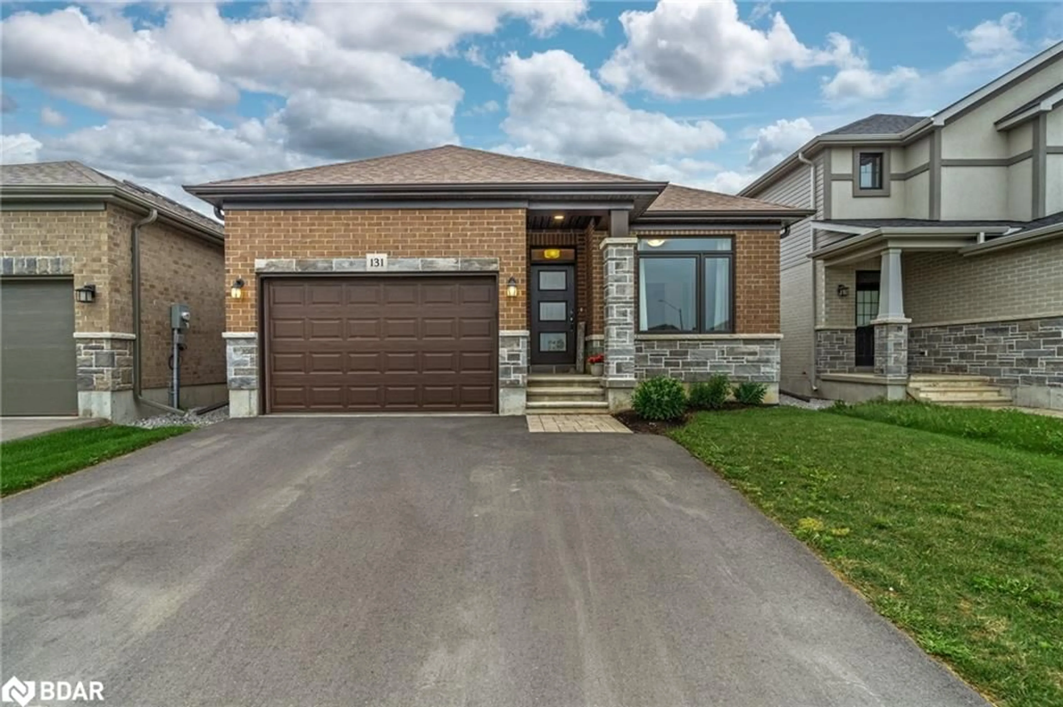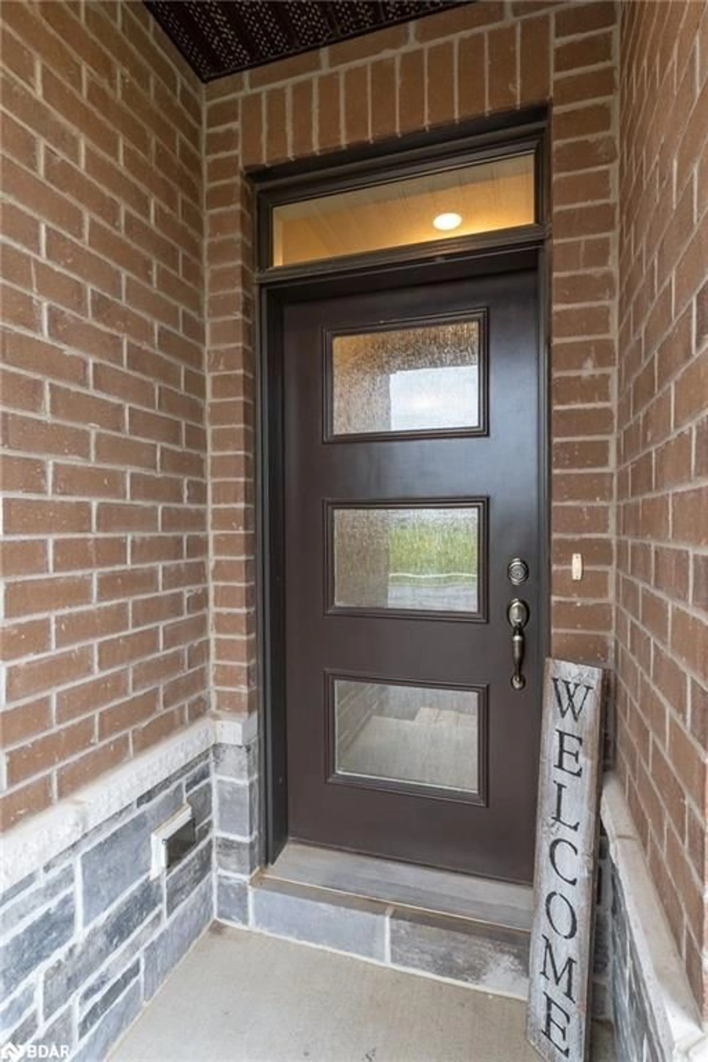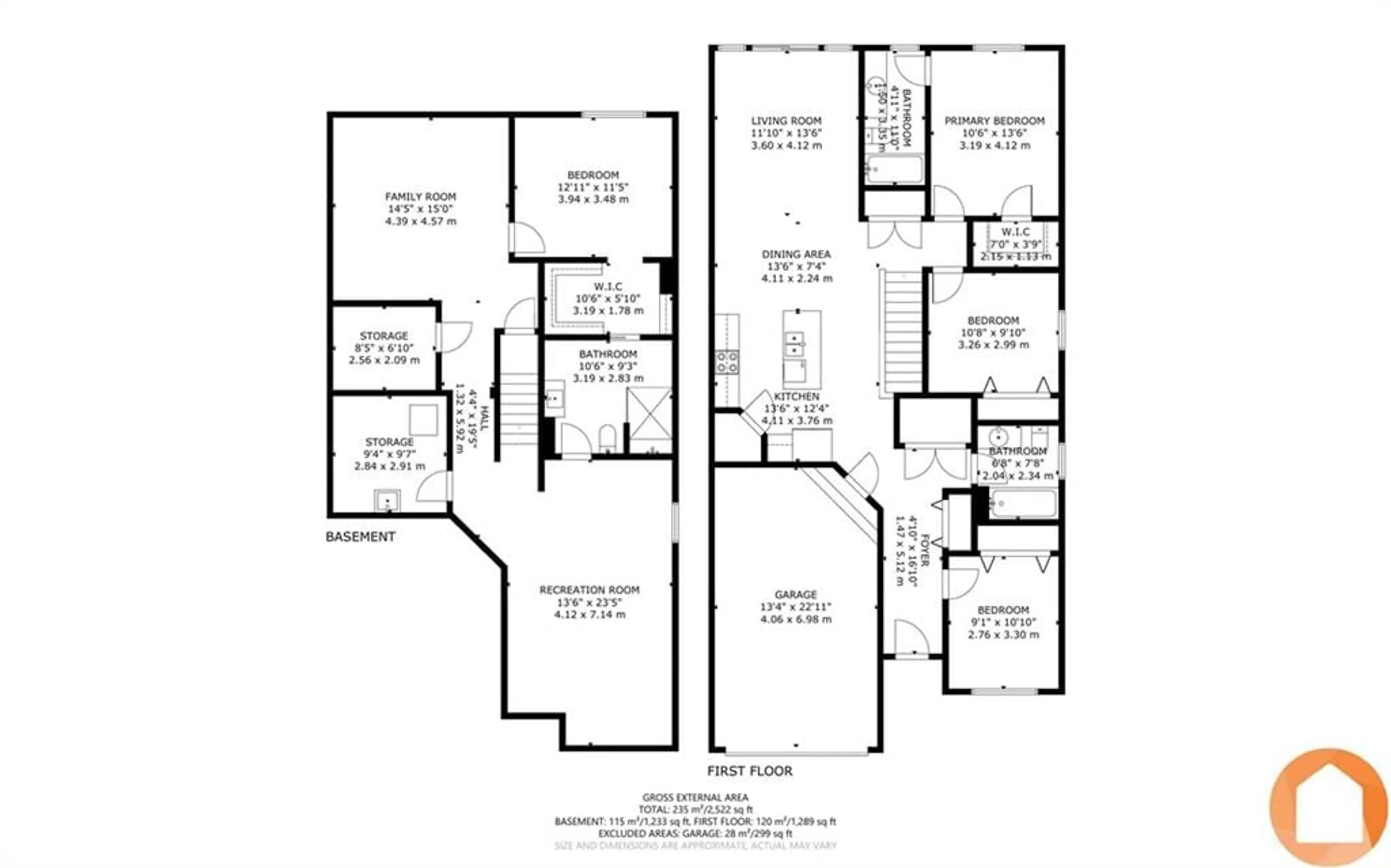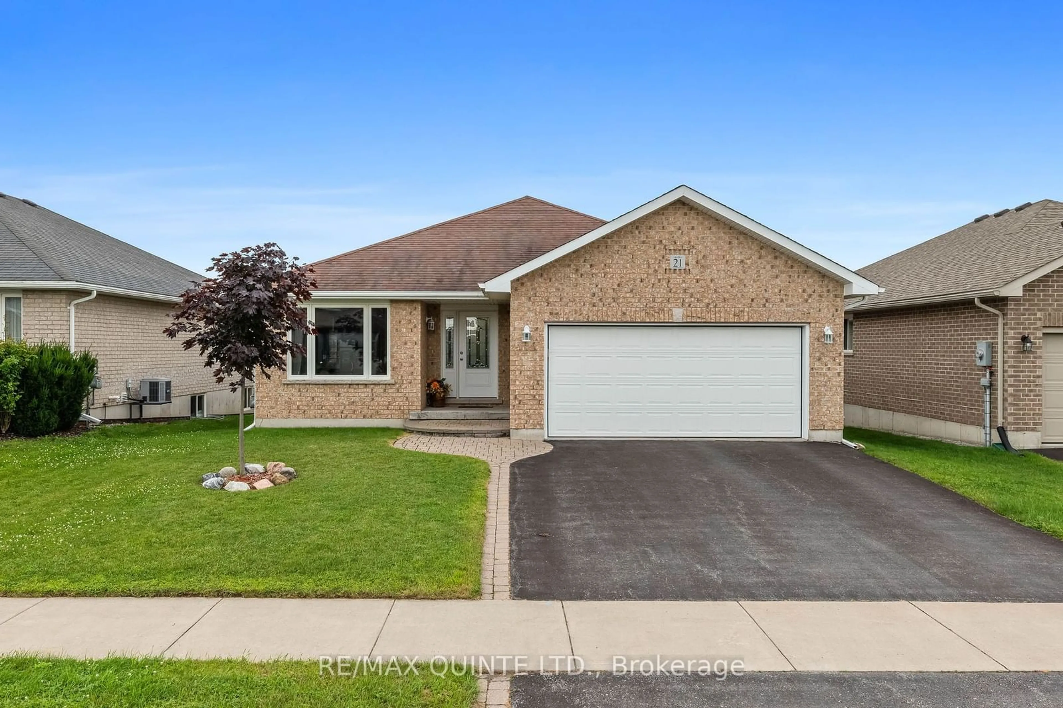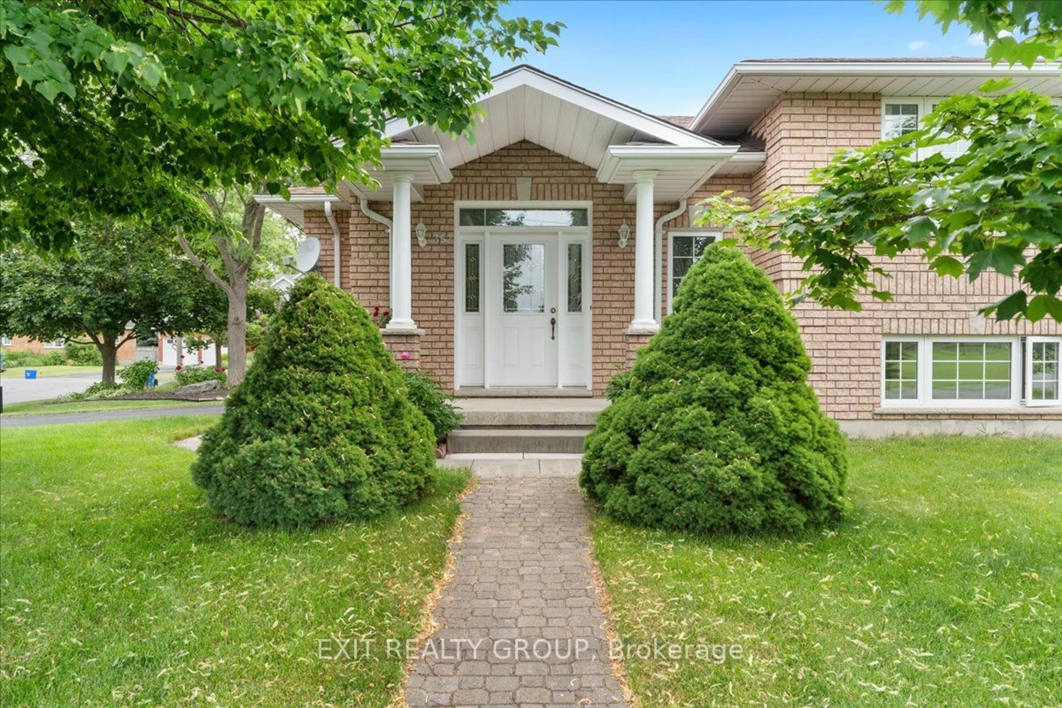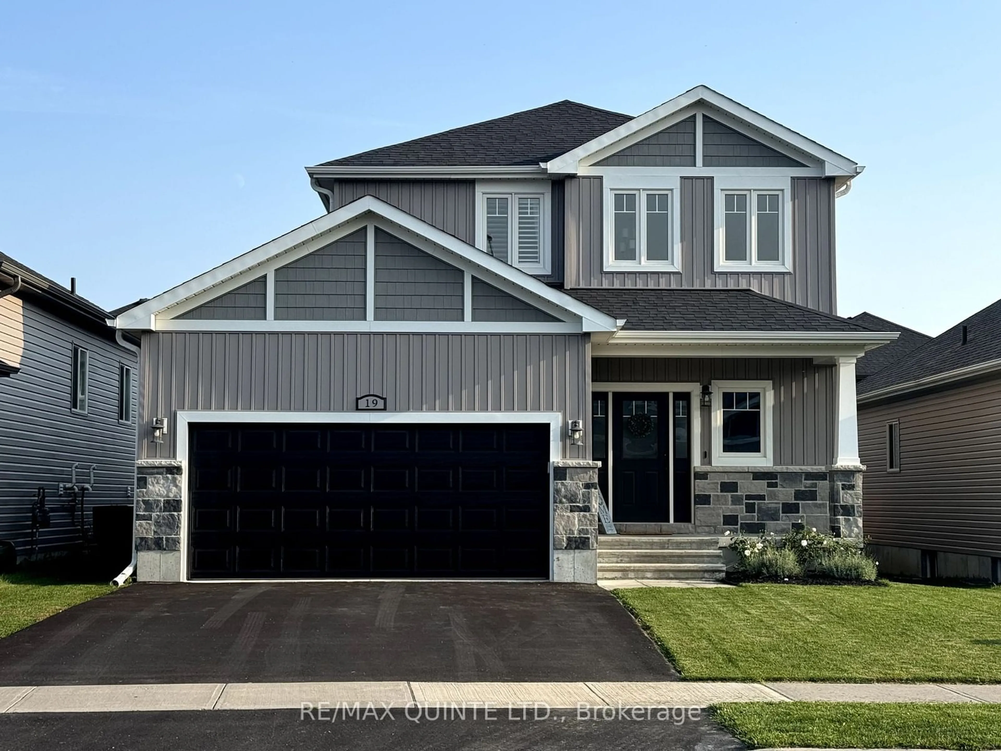131 Essex Dr, Belleville, Ontario K8N 0J1
Contact us about this property
Highlights
Estimated ValueThis is the price Wahi expects this property to sell for.
The calculation is powered by our Instant Home Value Estimate, which uses current market and property price trends to estimate your home’s value with a 90% accuracy rate.$651,000*
Price/Sqft$510/sqft
Est. Mortgage$2,826/mth
Tax Amount (2024)$4,830/yr
Days On Market100 days
Description
Welcome to this amazing 4-bedroom, 3-bathroom 3 year old home with a 1.5 car garage, nestled in a beautiful new subdivision just north of Belleville. From the moment you step into the elegant slate-floor foyer, you'll be greeted by ample closet space and a sense of sophisticated comfort. At the heart of this exquisite home is the modern kitchen, featuring gleaming quartz countertops and a spacious walk-in pantry. Just off the kitchen, the bright and inviting dining room offers seamless access to an outdoor deck, perfect for al fresco dining and entertaining. The luxurious master bedroom on the main level boasts its own walk-in closet and a sleek 3-piece ensuite, providing a private retreat. Two additional generously-sized bedrooms and a convenient laundry closet complete the main level, ensuring ample space and functionality for family living. Descend to the lower level to discover a second master bedroom, complete with a walk-through closet and a lavish bathroom featuring a walk-in tiled shower with heated floors, creating a spa-like experience. The expansive rec room is perfect for entertaining, and an abundance of storage space ensures everything has its place. This exceptional home combines modern amenities with elegant design, all set in a prime location. Enjoy the tranquility of suburban living while being just a short drive from the vibrant city of Belleville. This is the perfect place to create lasting memories and call home.
Property Details
Interior
Features
Main Floor
Foyer
1.47 x 5.13Dining Room
4.11 x 2.24Kitchen
4.11 x 3.76Pantry
Bedroom
2.77 x 3.30Exterior
Features
Parking
Garage spaces 1
Garage type -
Other parking spaces 2
Total parking spaces 3
Property History
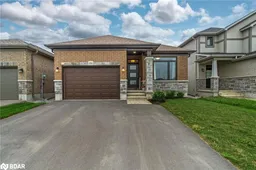 50
50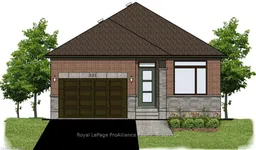 1
1
