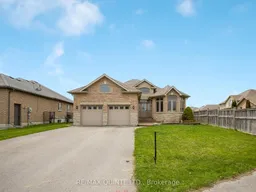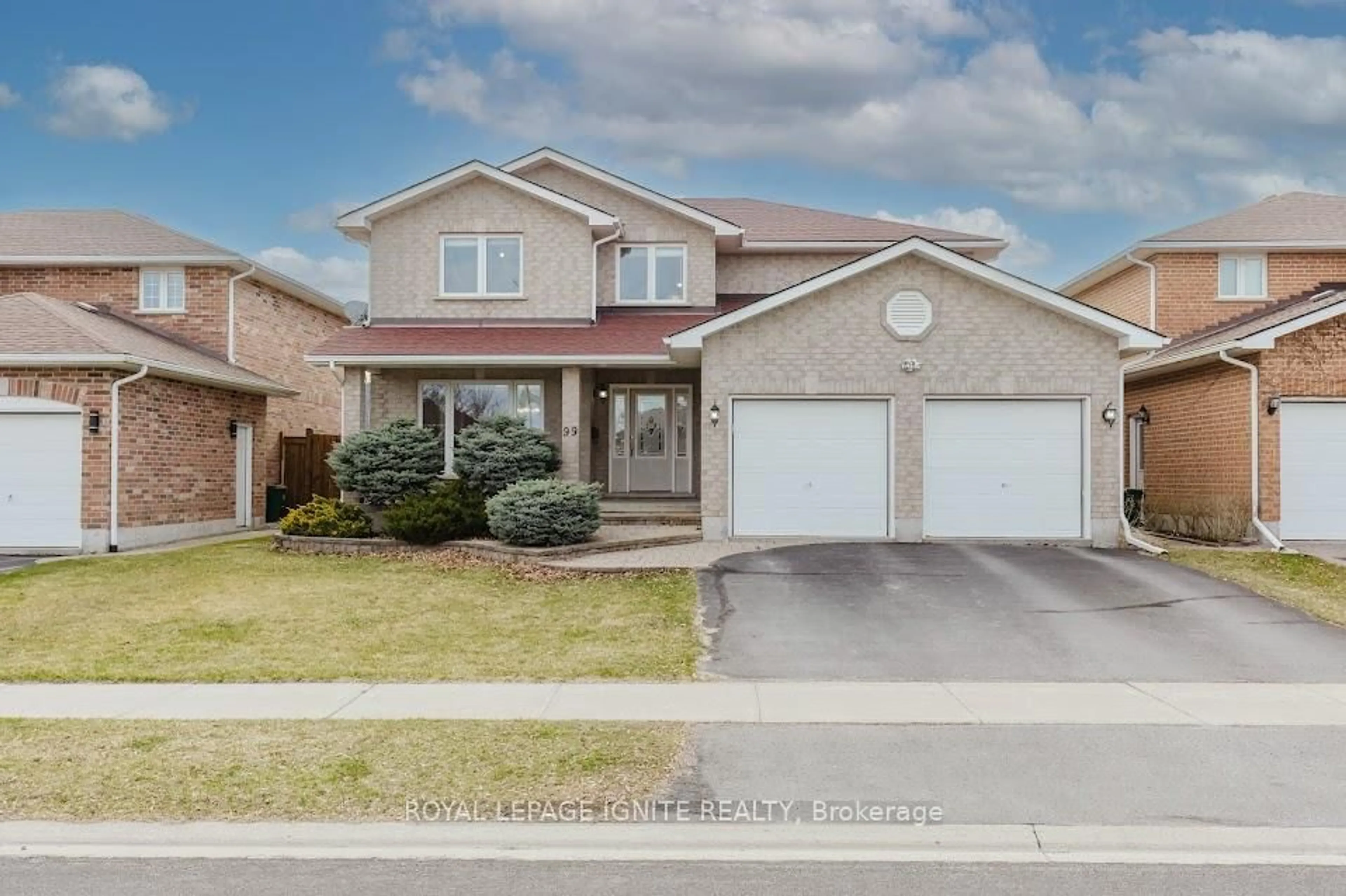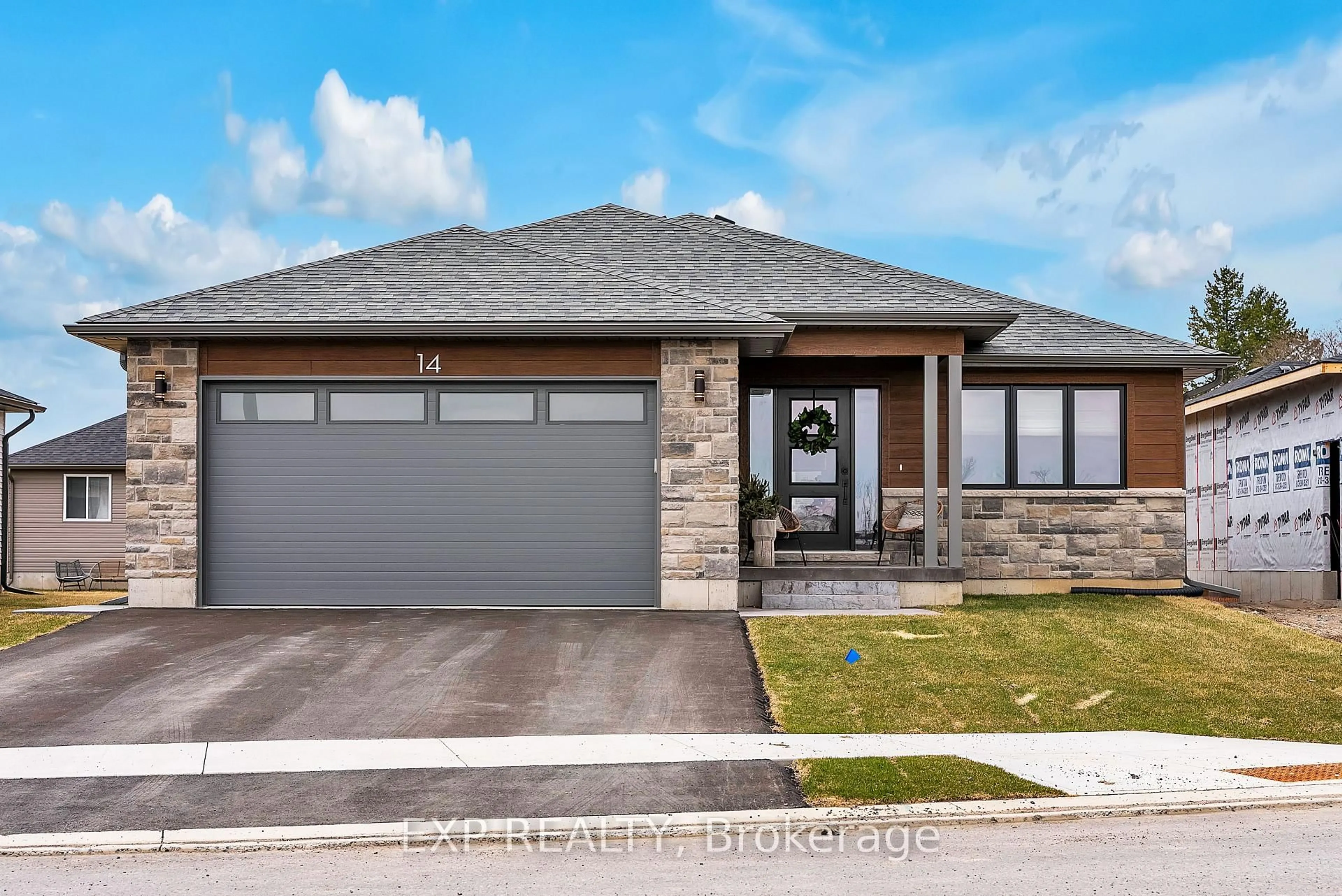This brick and stone bungalow is nestled in the highly sought-after Settlers Ridge community, offering timeless charm and exceptional living space. Set on one of the largest lots in the neighbourhood measuring 207 feet deep at its longest point, this home provides both privacy and room to grow. Inside, classic craftsmanship is on display from the vaulted front sitting room to the formal dining area and spacious vaulted living room overlooking the oversized backyard. The large, functional kitchen features a walkout to the rear deck, perfect for entertaining or relaxing outdoors. A mix of hardwood and tile runs throughout the main living areas. The main floor includes three generously sized bedrooms, two full bathrooms, and a convenient laundry area. The primary suite offers a walk-in closet and it's own private ensuite. The fully finished lower level adds even more versatility with a large rec room, additional bedroom, den, and a third full bathroom plus a partially finished space ideal for storage, a home gym, or future expansion. This classic home on a premium lot is a must see!
Inclusions: Fridge, Stove, Dishwasher, Washer, Dryer, OTR Microwave, Piano, Mounted Televisions.
 48
48





