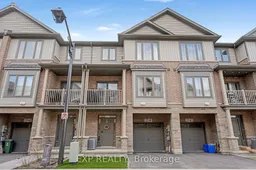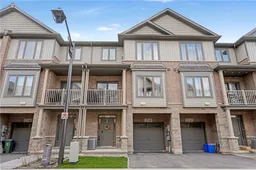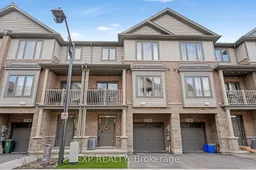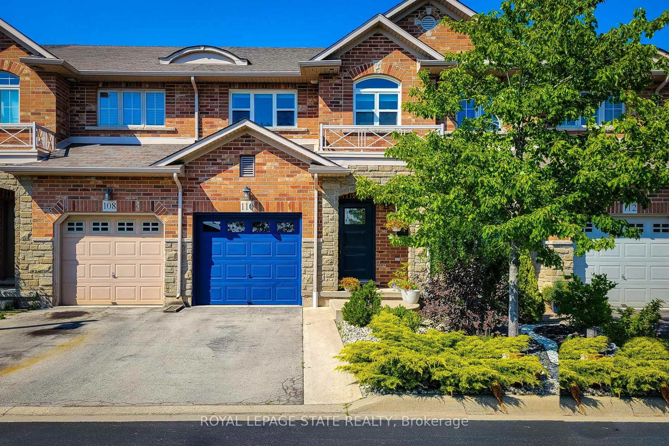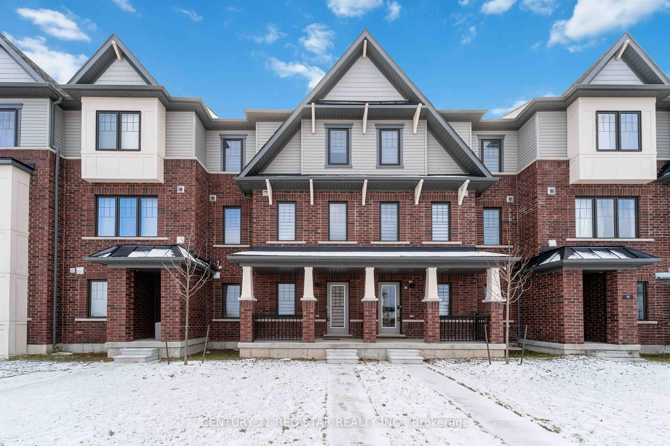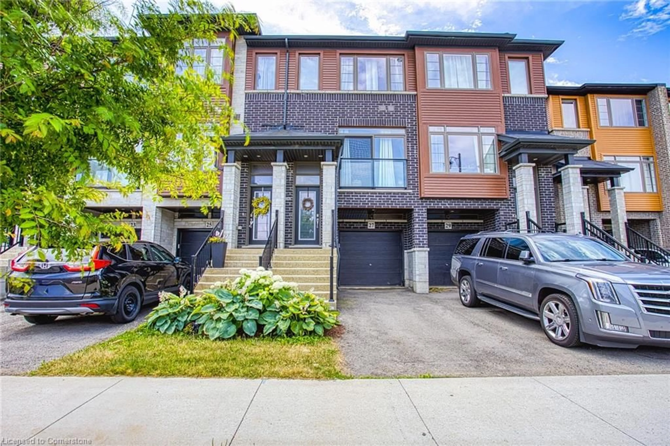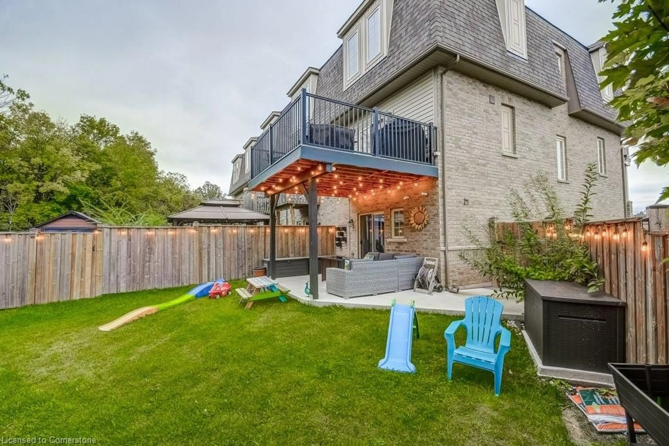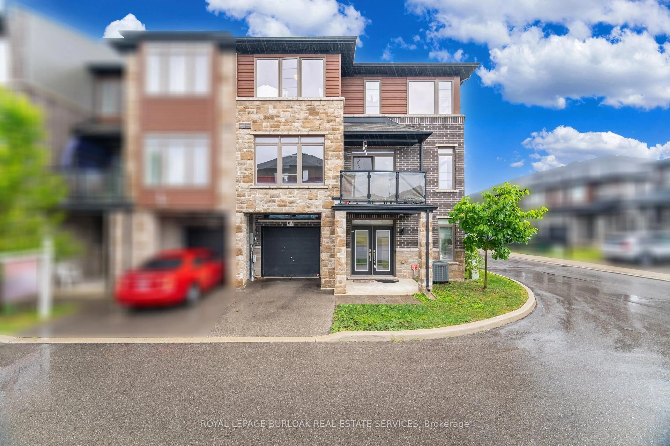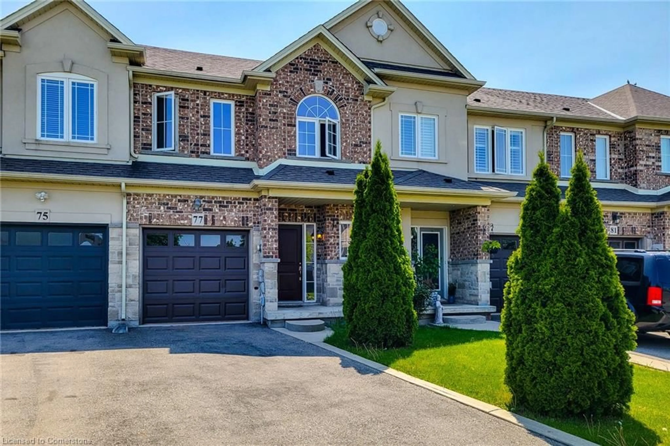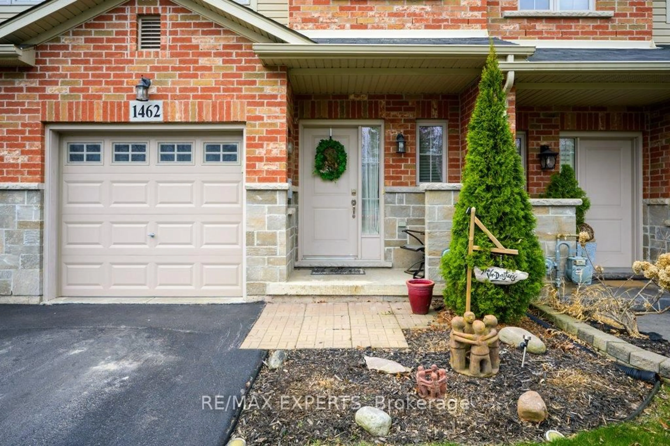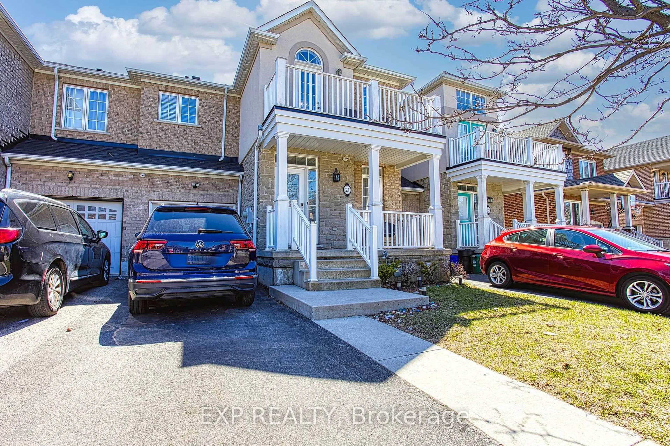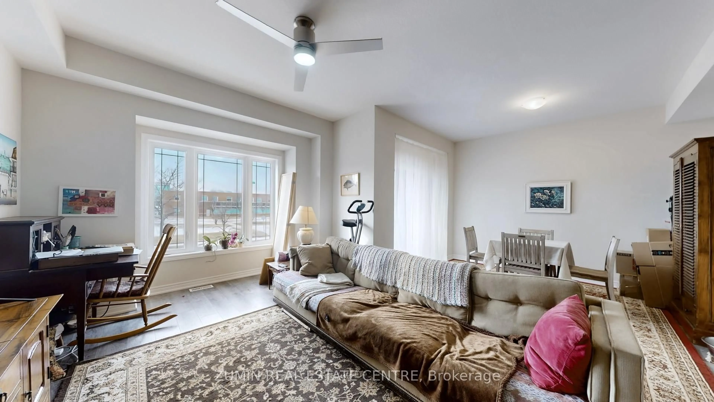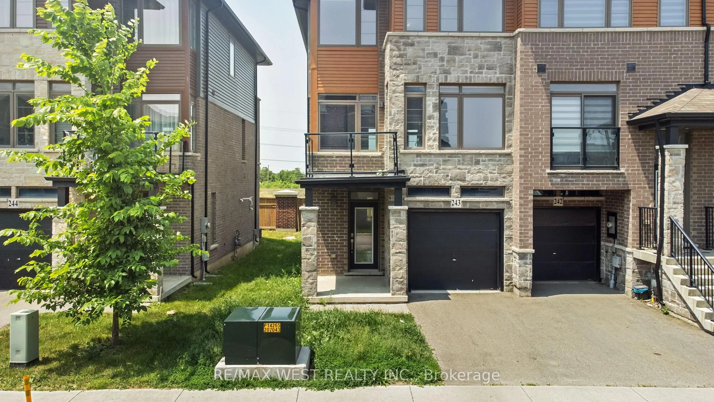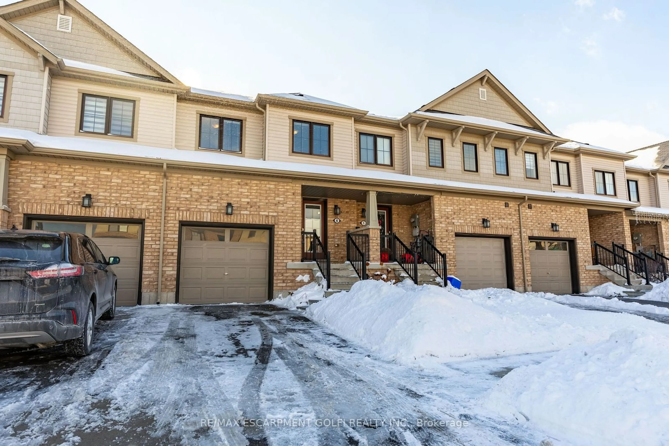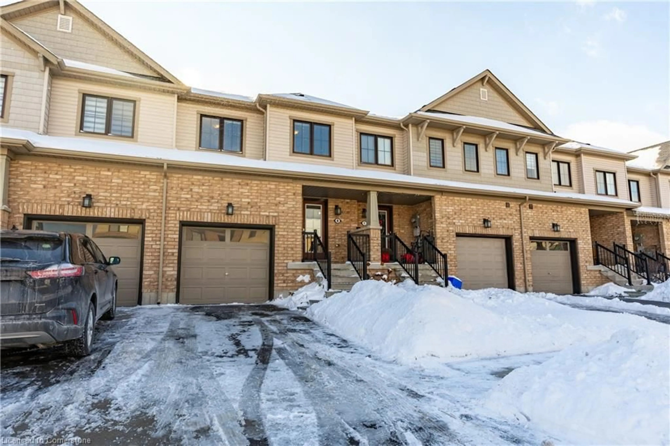Modern Freehold Townhome Steps from the Lake! Welcome to 27 Rachel Drive, Unit 41 — a sleek, carpet-free 3-storey townhome built in 2022, tucked into the desirable Community Beach neighborhood of Stoney Creek. Offering 1,358 sq. ft. of bright, modern living space, this stylish home features 2 bedrooms + loft, 1.5 bathrooms, and upgraded finishes throughout — designed for comfort, flexibility, and low-maintenance living.
Step into a spacious foyer with a versatile flex space — perfect for a home office, gym, or cozy sitting nook. A private driveway and single-car garage provide secure parking and extra storage.
The open-concept living and dining areas are flooded with natural light from large windows and enhanced by 9-ft ceilings and laminate flooring. The modern kitchen features stainless steel appliances, ample cabinetry, and a breakfast bar ideal for casual meals or entertaining. The spacious living and dining areas flow seamlessly out to your private balcony — perfect for morning coffee or evening relaxation.
Upstairs, the primary bedroom offers a large walk-in closet, and the second bedroom is perfect for guests, kids, or a roommate. A flexible loft space adds even more usability — home office, reading nook, or media lounge. Enjoy the convenience of upper-level laundry and a full 4-piece bathroom.
Just a short stroll to Lake Ontario, and minutes from Costco, Starbucks, and Fifty Point Conservation Area (marina, beach, and walking trails). With quick QEW access, you're less than an hour from both Toronto and Niagara — perfect for commuters or weekend getaways.
Why You'll Love It: Freehold — no condo fees, Quiet, modern community,
Move-in ready with flexible space for your lifestyle. Don’t miss your chance to own in one of Stoney Creek’s most desirable lakeside communities!
Inclusions: Dishwasher,Dryer,Microwave,Refrigerator,Smoke Detector,Stove
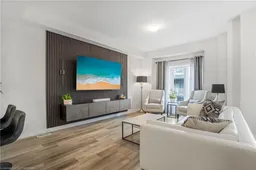 29
29