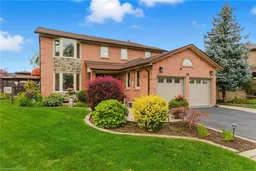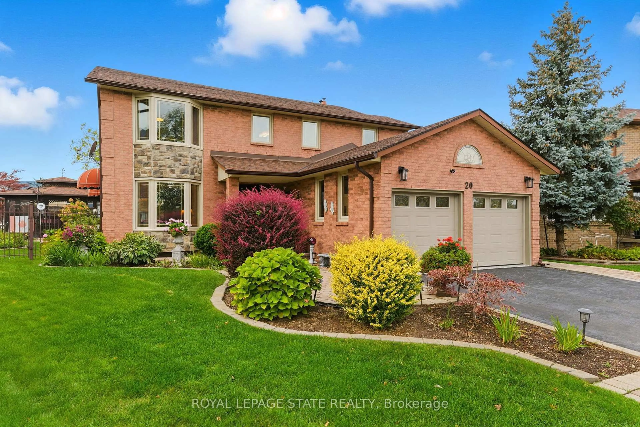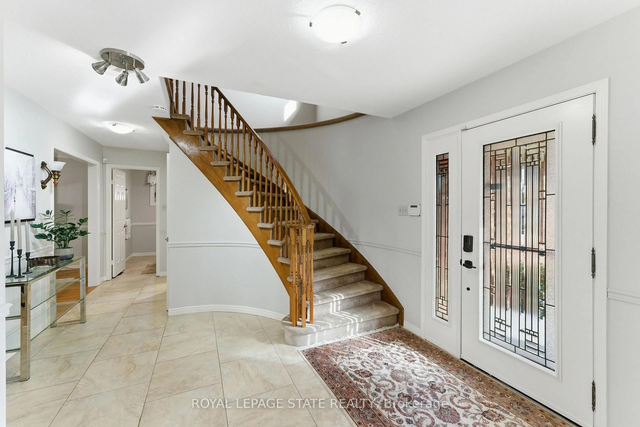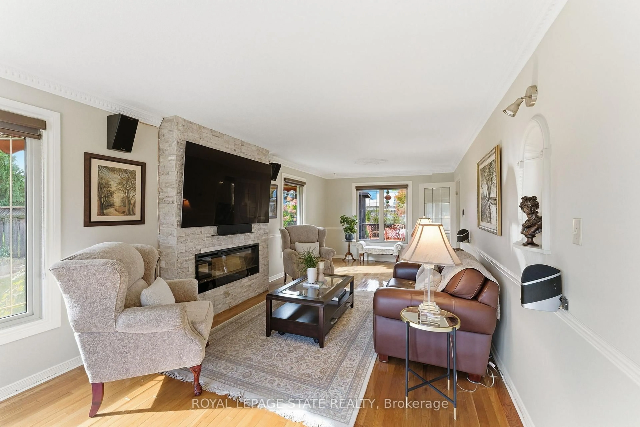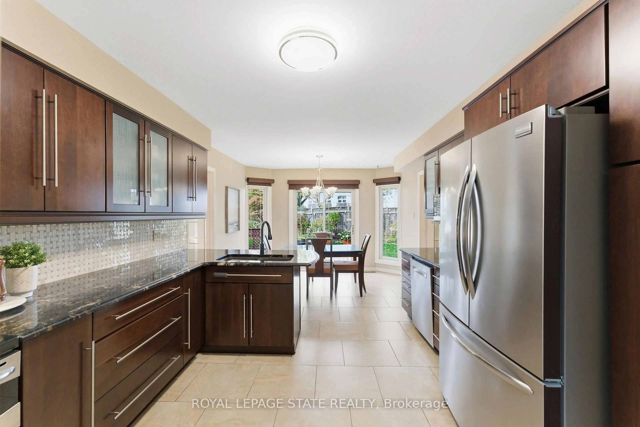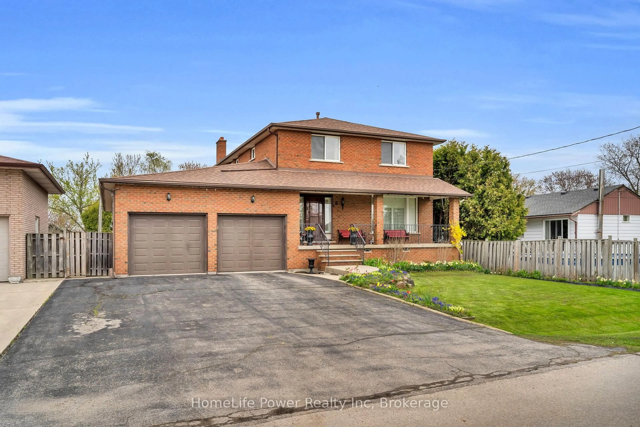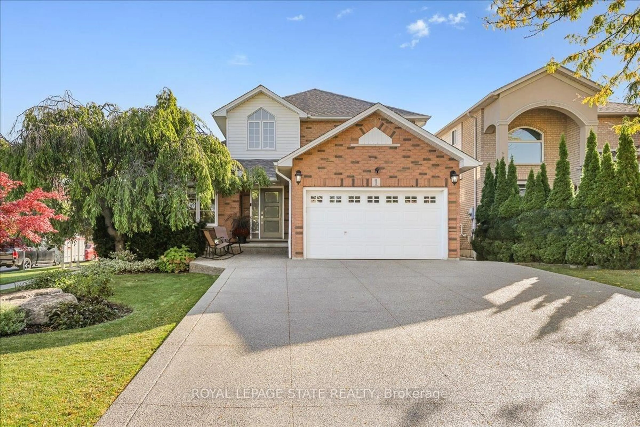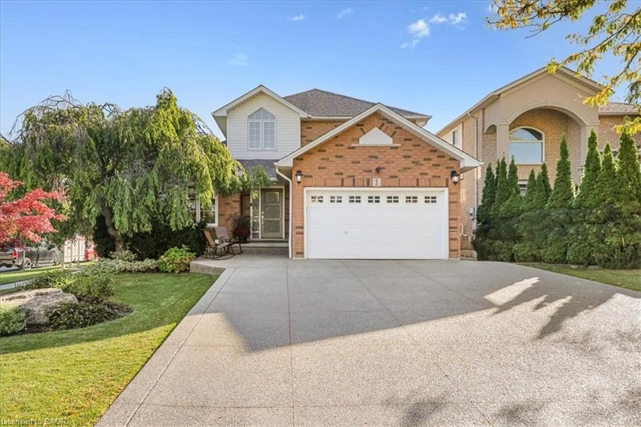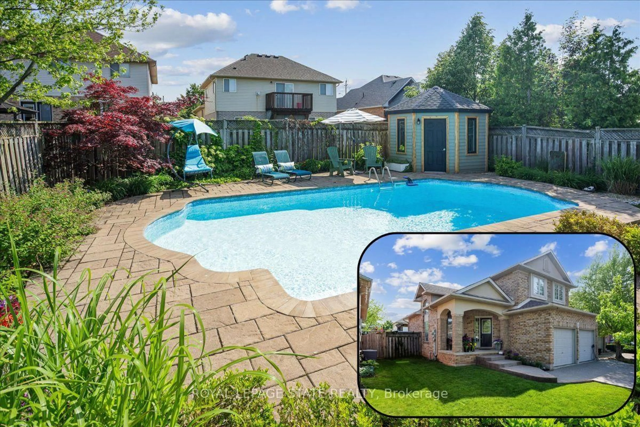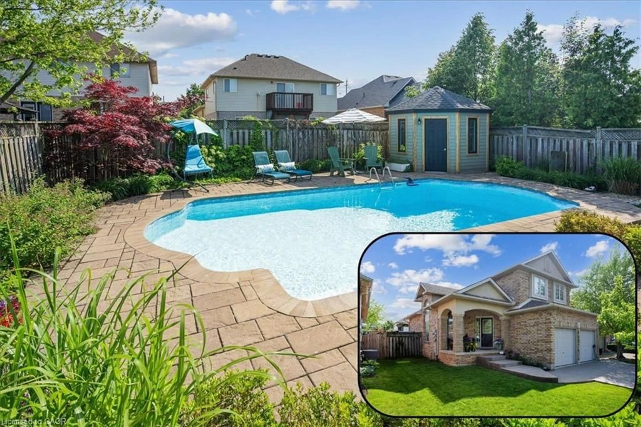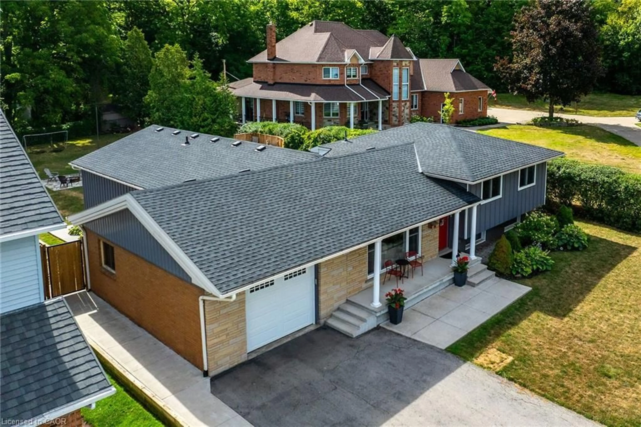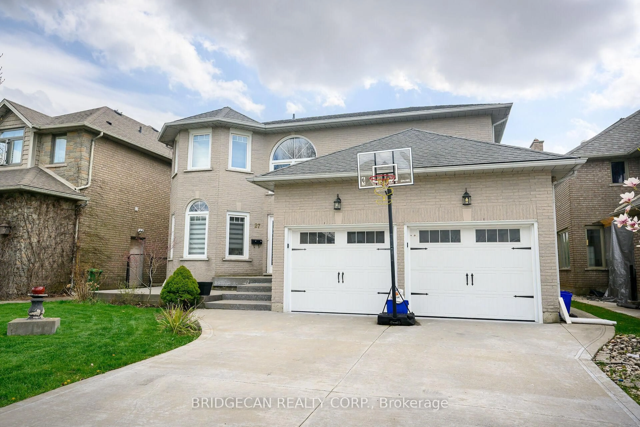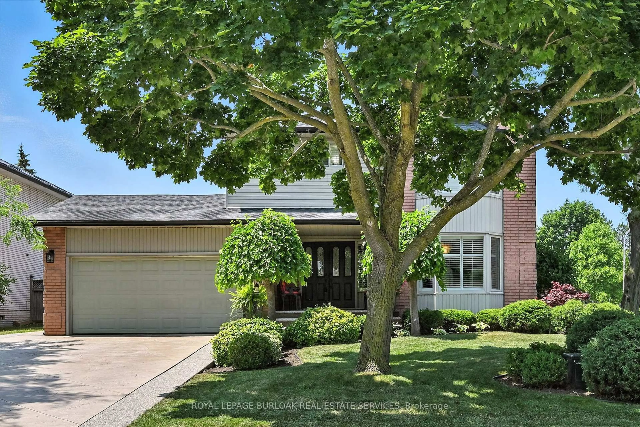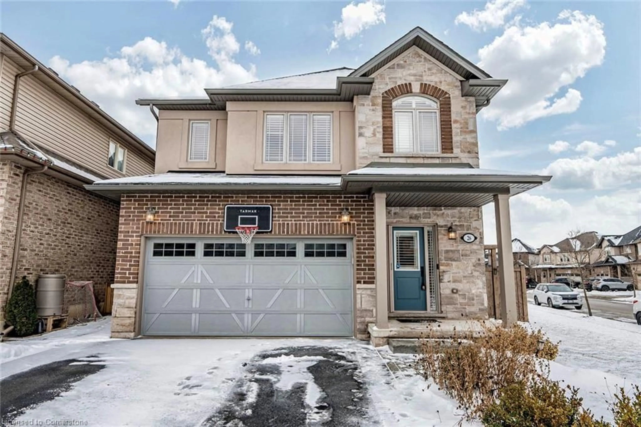20 Vega Cres, Hamilton, Ontario L8E 4S7
Contact us about this property
Highlights
Estimated valueThis is the price Wahi expects this property to sell for.
The calculation is powered by our Instant Home Value Estimate, which uses current market and property price trends to estimate your home’s value with a 90% accuracy rate.Not available
Price/Sqft$490/sqft
Monthly cost
Open Calculator

Curious about what homes are selling for in this area?
Get a report on comparable homes with helpful insights and trends.
*Based on last 30 days
Description
This 4-bedroom home exudes warmth and pride of ownership from the moment you walk in. Over the years, many tasteful and cohesive updates have been done, such as hardwood flooring throughout both levels, renovated kitchen and bathrooms, additional windows, and extensive landscaping. The thoughtful and versatile layout offers flexibility to suit your lifestyle - currently, the sun-filled Living and Dining Room is used as the family gathering space, and the cozy family room as the dining area. The spotless interior and finished basement offer plenty of space for family living and entertaining. Set on a premium pie-shaped lot backing onto Orchard Park Secondary School and Brewster Pool, the backyard feels like a private botanical garden. Featuring extensive perennial gardens, a gazebo, sitting areas, water feature and a deck, it's ideal for large gatherings or quiet time outdoors. Ideally located close to schools, parks, shopping, and all amenities with easy highway access. Whether you're starting a new chapter or growing your family, this is a special home that combines comfort and charm in an ideal location.
Property Details
Interior
Features
Main Floor
Living
9.09 x 3.45Combined W/Dining / Bay Window / Crown Moulding
Kitchen
3.45 x 2.44carpet free / Tile Floor
Breakfast
3.45 x 3.25carpet free / Sliding Doors / W/O To Balcony
Family
4.88 x 3.45carpet free / Crown Moulding / Fireplace
Exterior
Features
Parking
Garage spaces 2
Garage type Attached
Other parking spaces 6
Total parking spaces 8
Property History
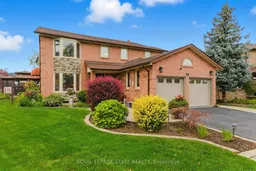 31
31