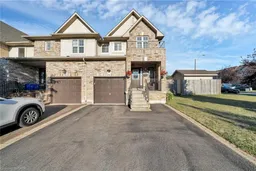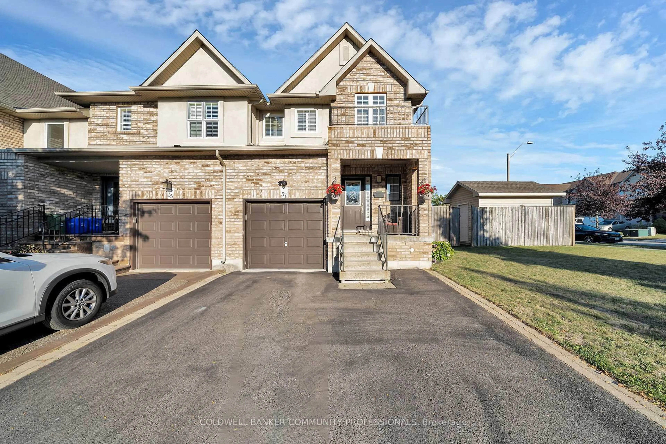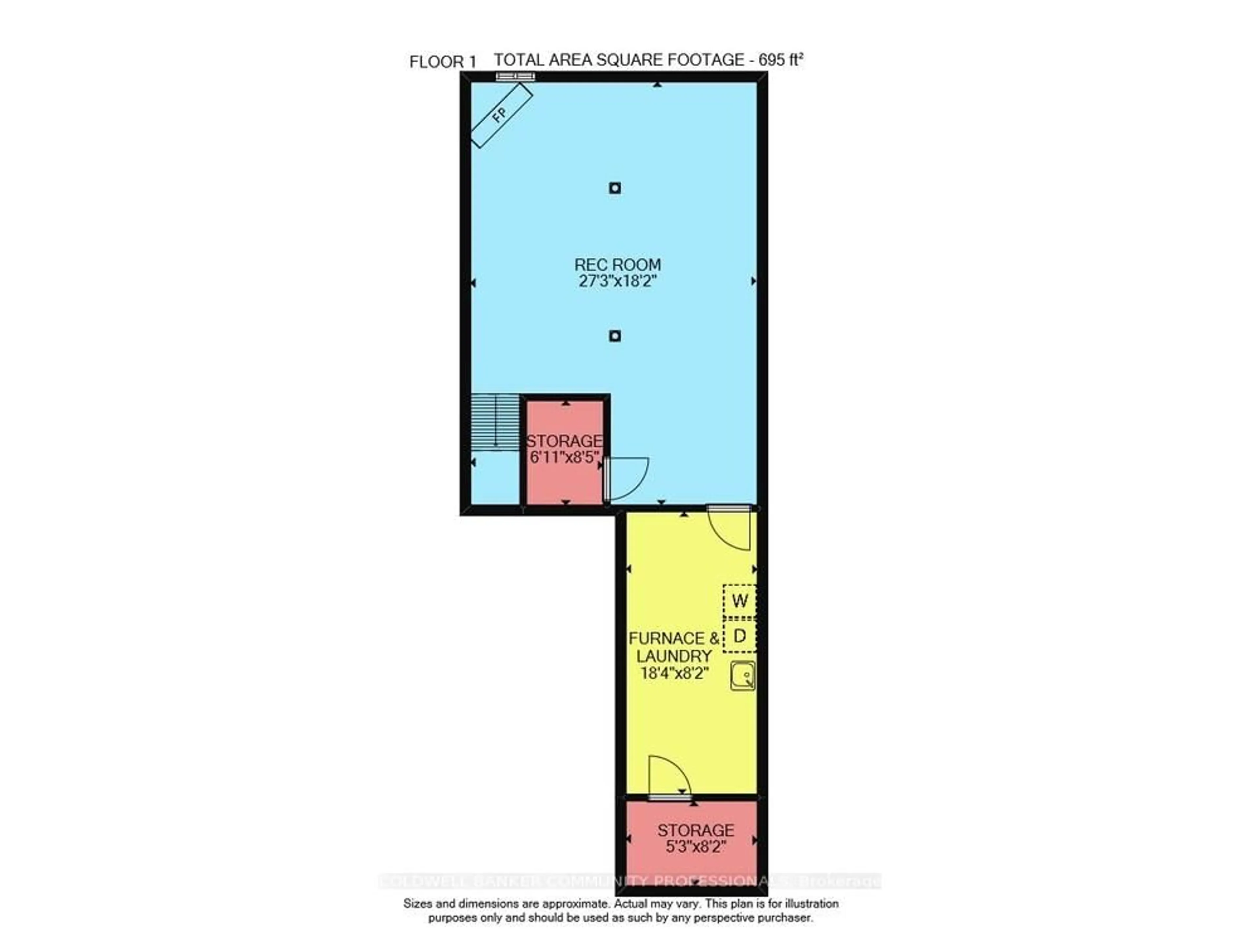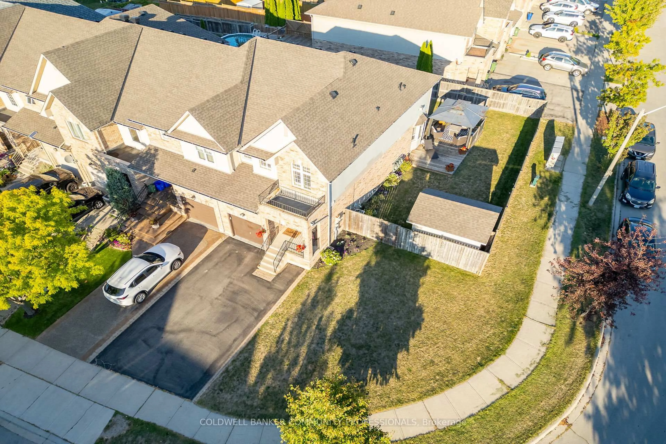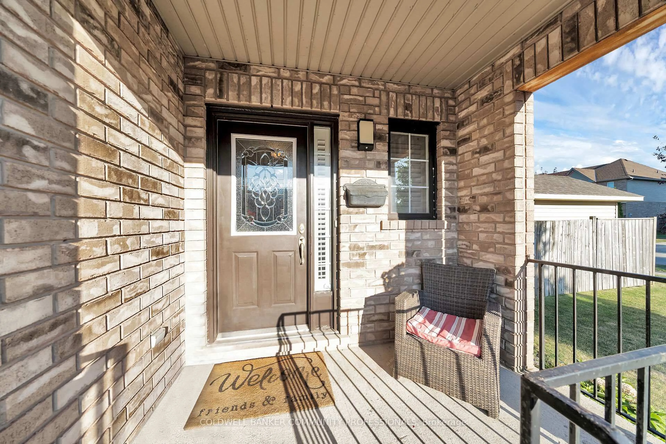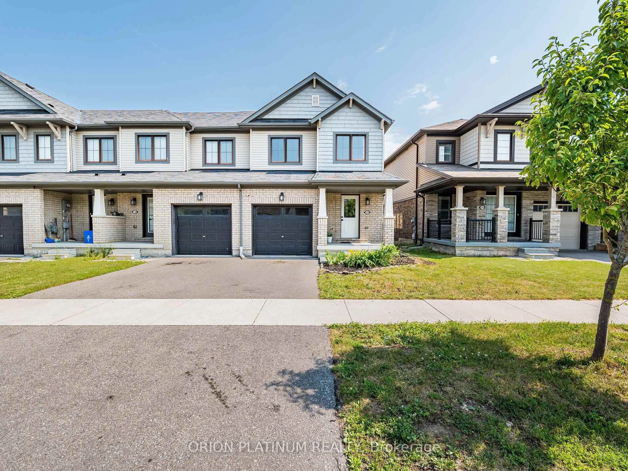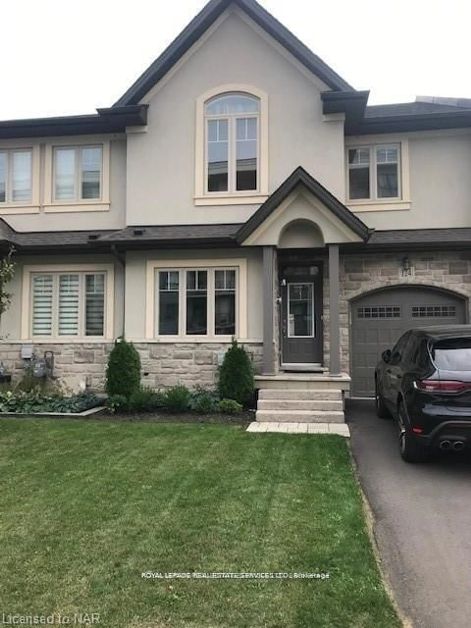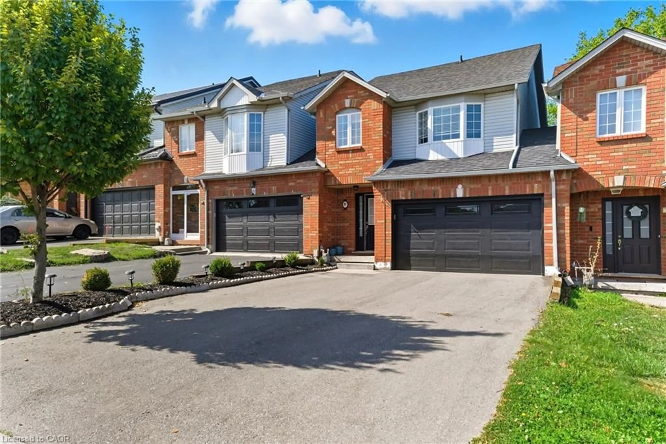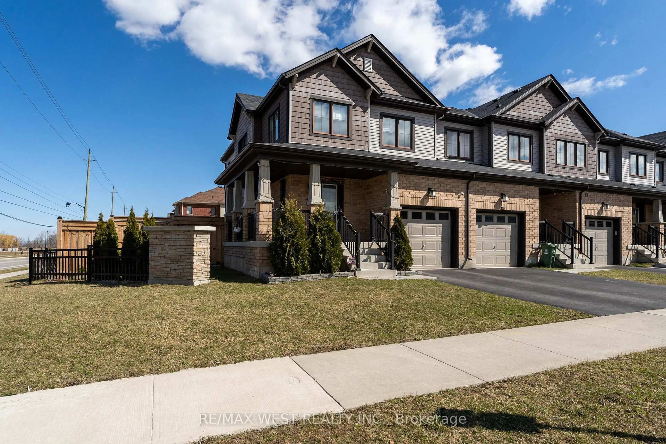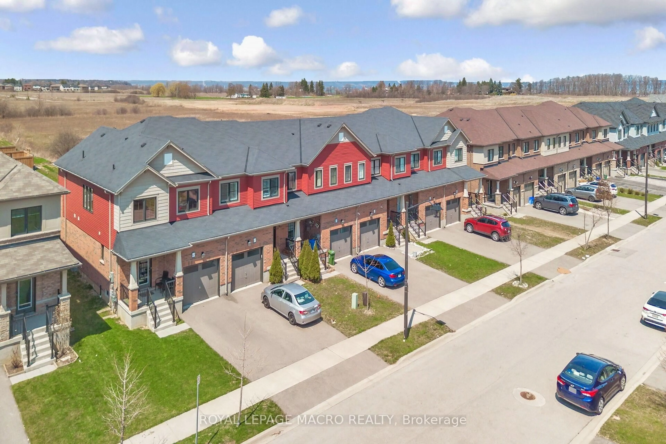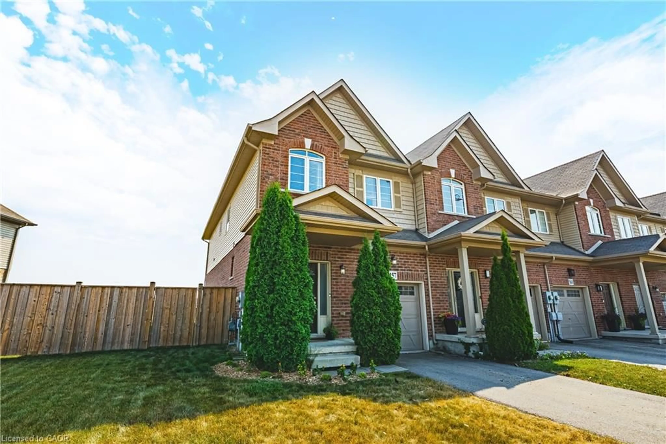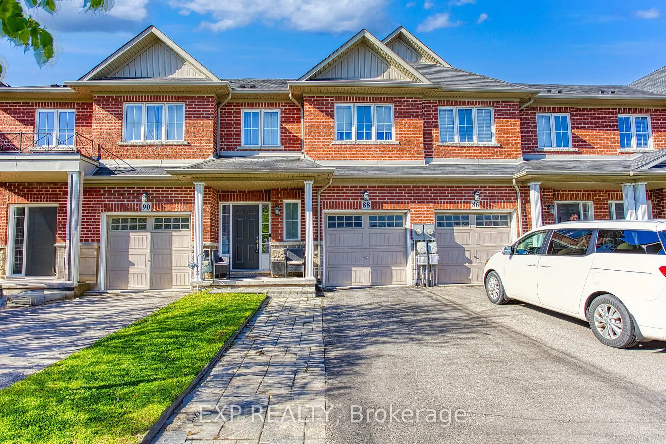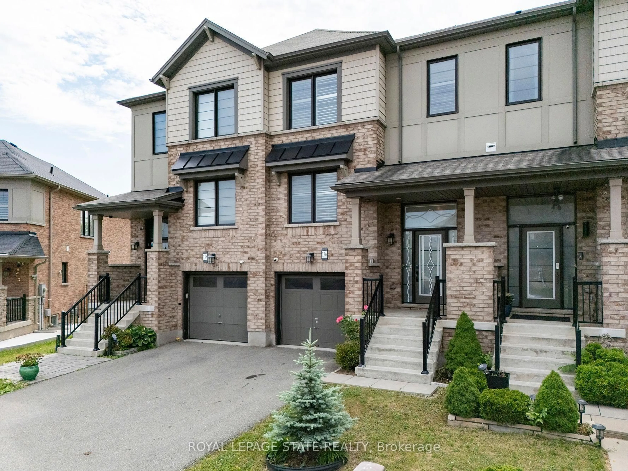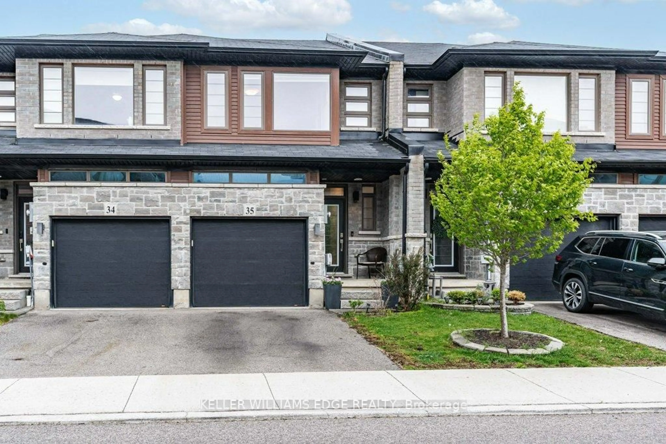37 Meadow Wood Cres, Hamilton, Ontario L8J 3Z7
Contact us about this property
Highlights
Estimated valueThis is the price Wahi expects this property to sell for.
The calculation is powered by our Instant Home Value Estimate, which uses current market and property price trends to estimate your home’s value with a 90% accuracy rate.Not available
Price/Sqft$460/sqft
Monthly cost
Open Calculator

Curious about what homes are selling for in this area?
Get a report on comparable homes with helpful insights and trends.
+1
Properties sold*
$775K
Median sold price*
*Based on last 30 days
Description
Introducing 37 Meadow Wood Crescent! This bright & spacious freehold townhome offers over 2,000 sq. ft. of living space. Step into the inviting foyer featuring a large hall closet, convenient powder room, and direct garage access. The open-concept main level presents California shutters, a stylish kitchen with granite countertops, stainless steel appliances, double sink with breakfast bar, and a bonus pantry. The dining area walks out to the backyard, while the living room showcases hardwood floors, a decorative stone feature wall with a modern fireplace for cozy winter evenings. The wide staircase leads to a stunning primary suite with gas fireplace, a roomy walk-in closet and a luxurious 5-piece ensuite. Two additional bedrooms, each with hardwood floors and California shutters, share the beautifully updated 4-piece bathroom. The finished lower level adds even more living space with a generous-sized and versatile rec room, laundry area, and separate storage space. Outside, enjoy a fully fenced backyard featuring a newer two-tier deck (19), hot tub (19), gazebo with curtains, and a solid shed with concrete floor, hydro, and shelving. A double-wide driveway and attached garage provide parking for up to four vehicles. Ideally located in a family-friendly neighbourhood, this home is close to parks, playgrounds, schools, Valley Park Community Centre, shopping, the Bruce Trail, public transit, and offers quick highway access. Furnace & C/A (24), roof (18), hardwood (19), 5 pc ensuite (19), +more. All appliances and 2 fireplaces included. With modern updates, great features and an excellent location this one checks all the boxes.
Property Details
Interior
Features
Main Floor
Foyer
4.8 x 1.8California Shutters
Bathroom
2.1 x 1.0California Shutters / 2 Pc Bath
Kitchen
7.3 x 2.6California Shutters / Pantry / W/O To Deck
Living
8.8 x 3.0California Shutters / hardwood floor / Fireplace
Exterior
Features
Parking
Garage spaces 1
Garage type Attached
Other parking spaces 3
Total parking spaces 4
Property History
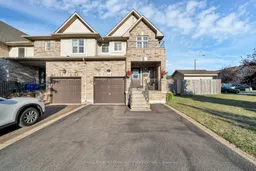 44
44