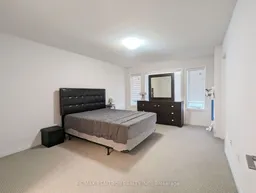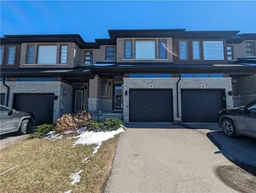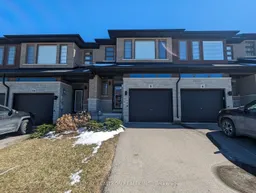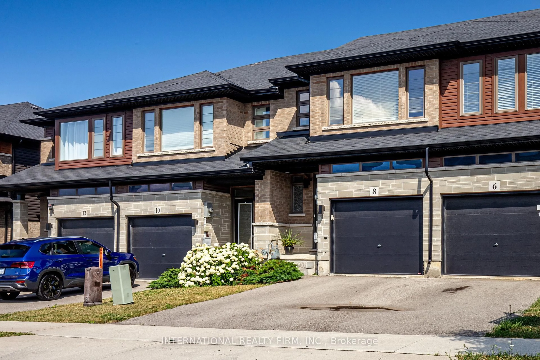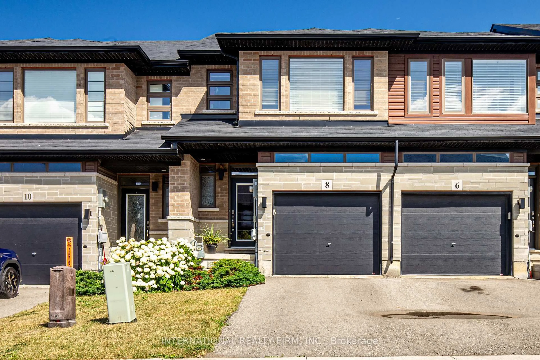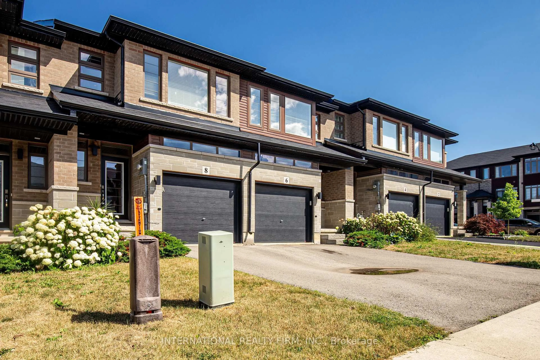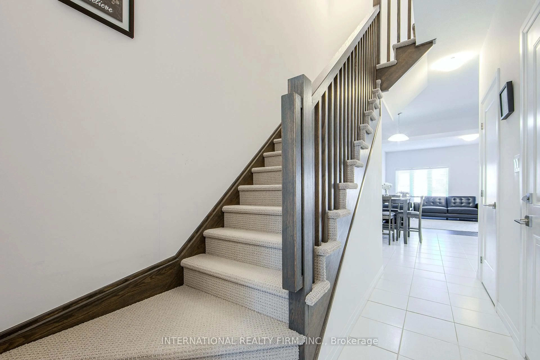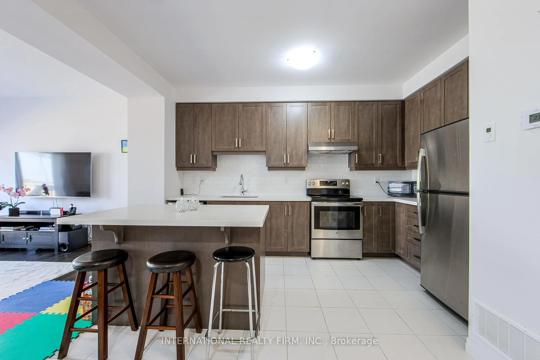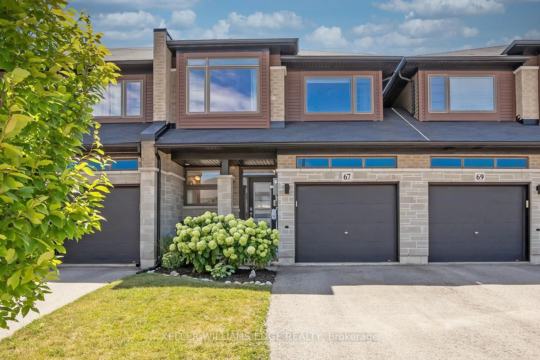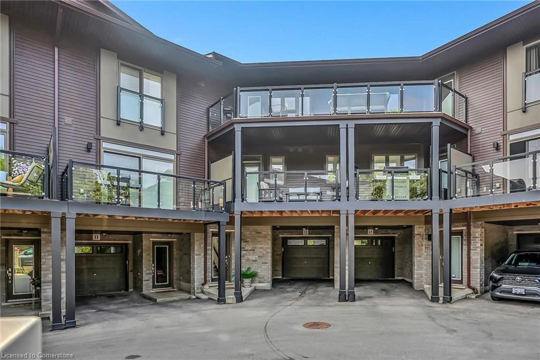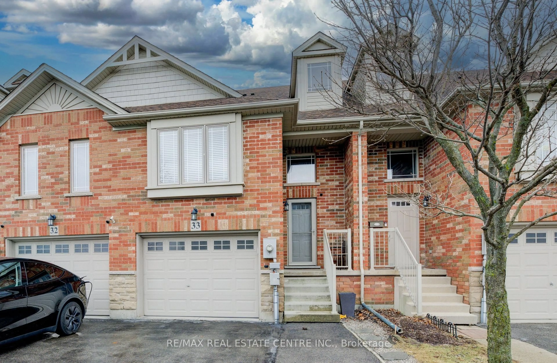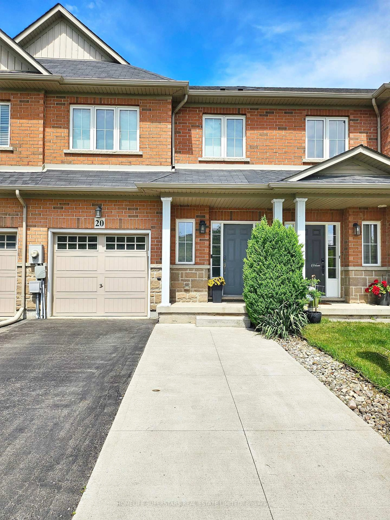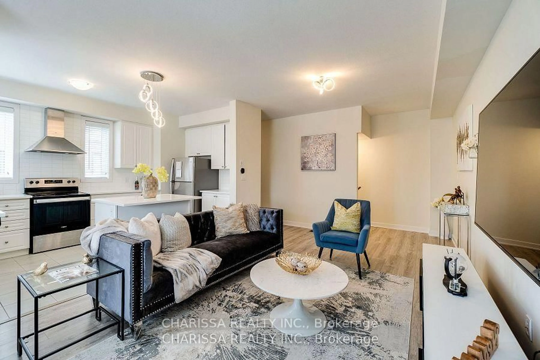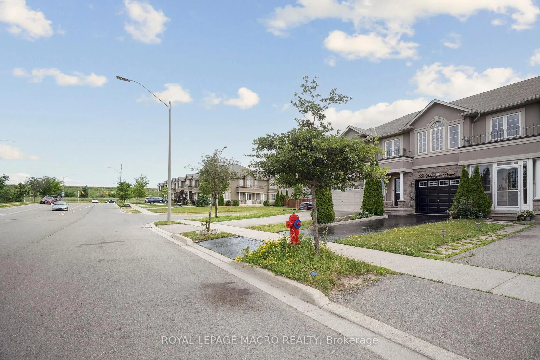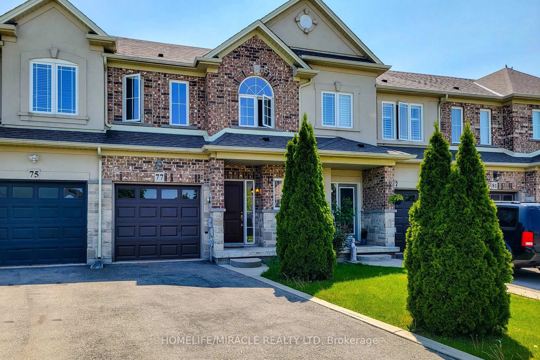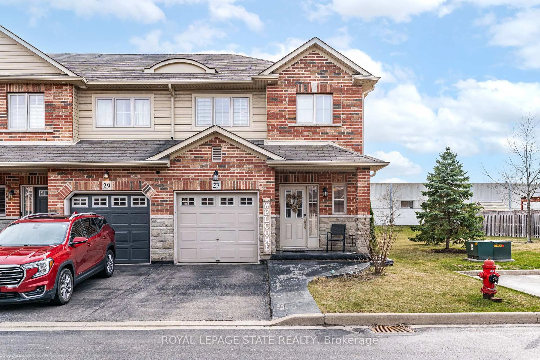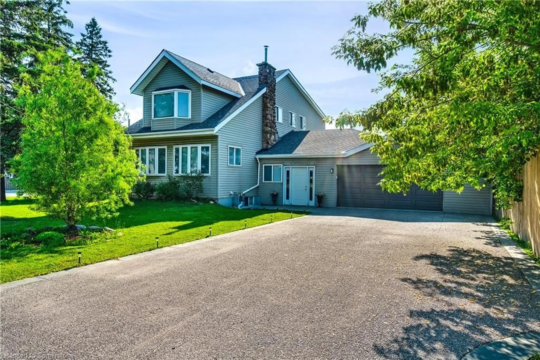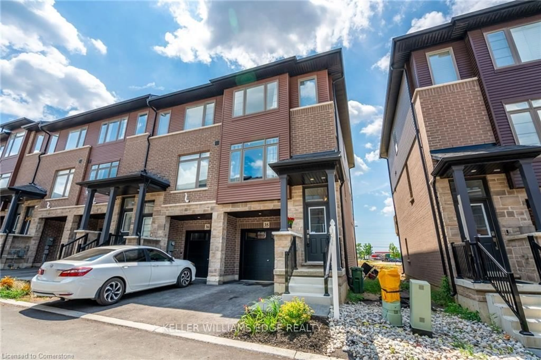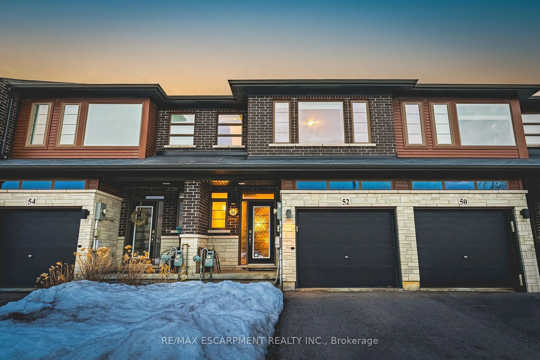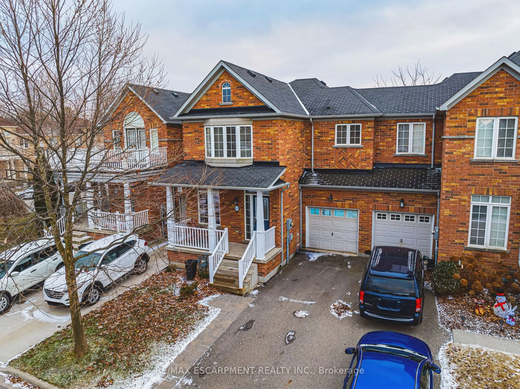8 Greenwich Ave, Hamilton, Ontario L8J 0L5
Contact us about this property
Highlights
Estimated valueThis is the price Wahi expects this property to sell for.
The calculation is powered by our Instant Home Value Estimate, which uses current market and property price trends to estimate your home’s value with a 90% accuracy rate.Not available
Price/Sqft$614/sqft
Monthly cost
Open Calculator

Curious about what homes are selling for in this area?
Get a report on comparable homes with helpful insights and trends.
+4
Properties sold*
$713K
Median sold price*
*Based on last 30 days
Description
True Freehold (No Road Fees) 3bed + 2.5bath Town in Highly Desirable Losani Built Central Park Prime Location. Spacious Open Concept Main Level Features Engineered Hardwood Floors, 9 Ft Ceilings, Kitchen With Large Quartz Island, Stainless Steel Appliances & Beautiful Cabinetry; Dining Area & Living Area With Walkout To Backyard. Primary Bedroom W/ Large Walk In Closet & Ensuite. 2 More Good Sized Bedrooms, 4-Piece Bathroom & Convenient Upper Level Laundry. Built In Garage W/ Direct Access Into Home. Unfinished Basement Waiting For Your Personal Touch. Great Location With Easy Access To Highways, Close To Shops, Restaurants & All Amenities, With Many Parks & Trails NearbyGreat Location With Easy Access To Highways, Close To Shops, Restaurants & All Amenities, With Many Parks & Trails Nearby
Property Details
Interior
Features
Main Floor
Dining
3.59 x 2.1Ceramic Floor / Combined W/Kitchen / Open Concept
Kitchen
3.12 x 3.82Centre Island / Quartz Counter / Undermount Sink
Living
3.67 x 5.31hardwood floor / W/O To Garden / Open Concept
Exterior
Features
Parking
Garage spaces 1
Garage type Attached
Other parking spaces 1
Total parking spaces 2
Property History
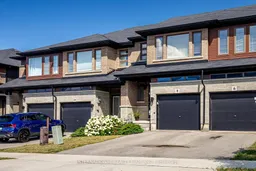 27
27