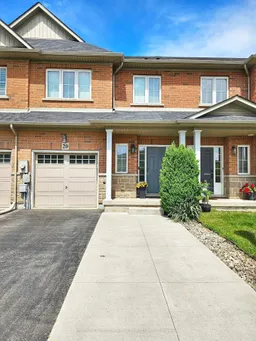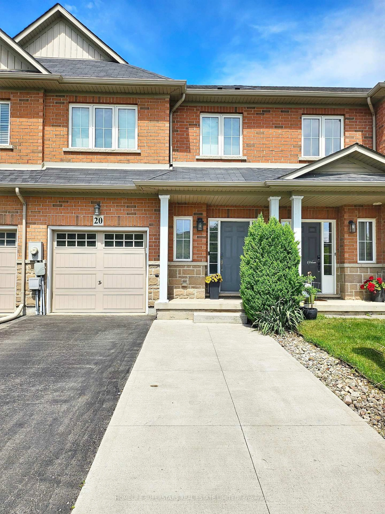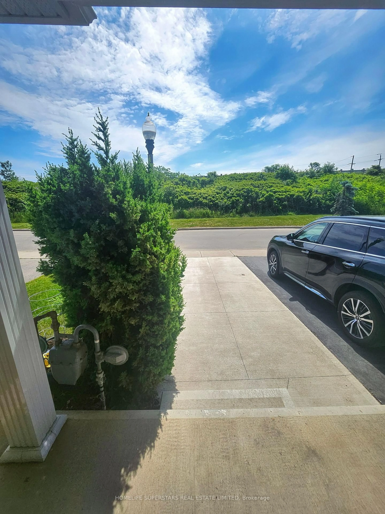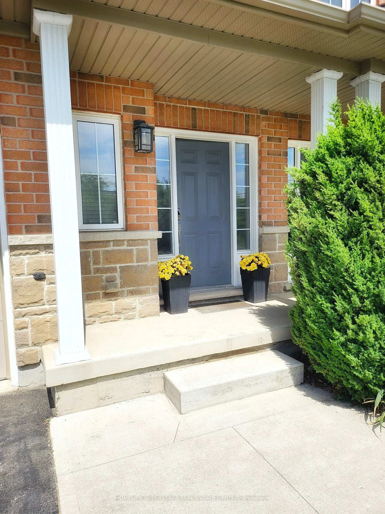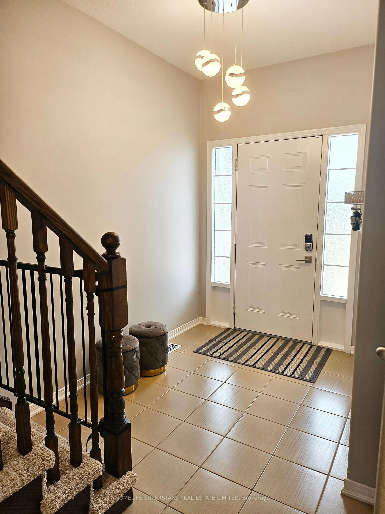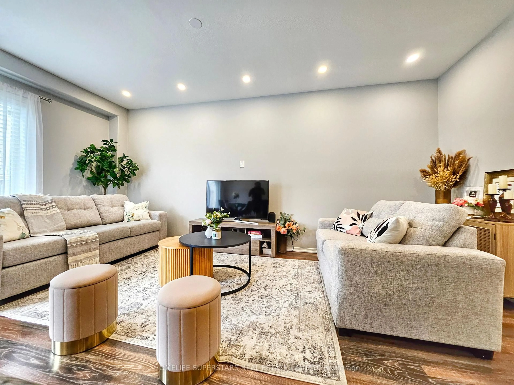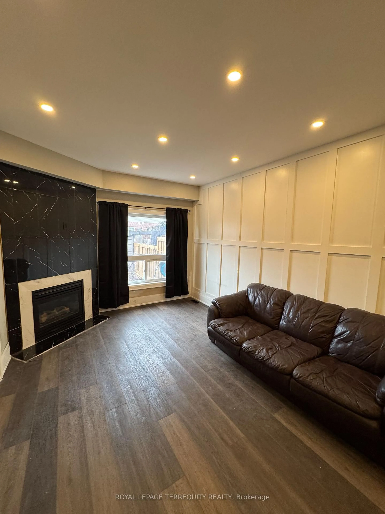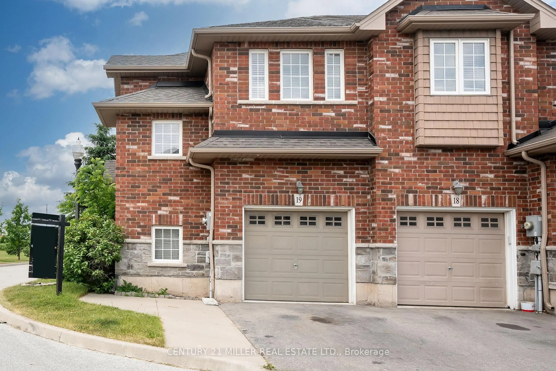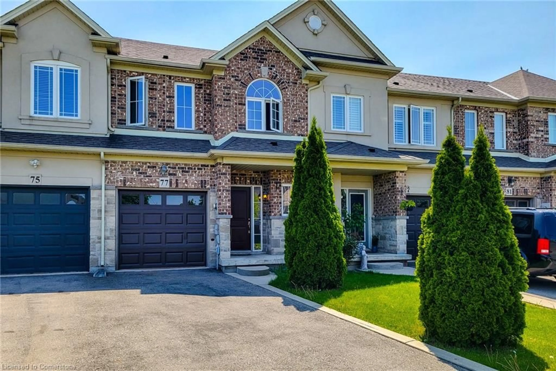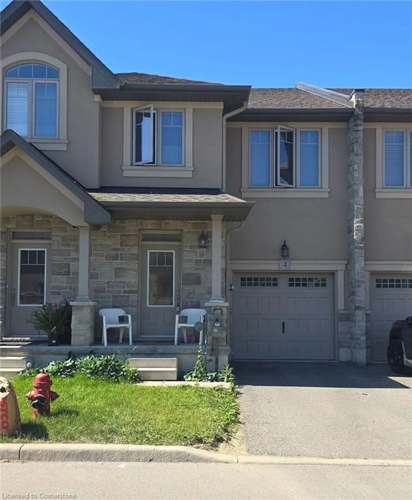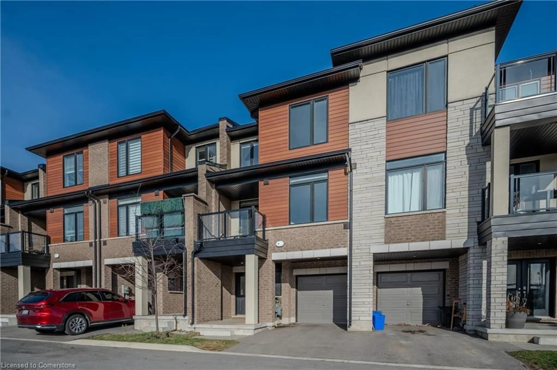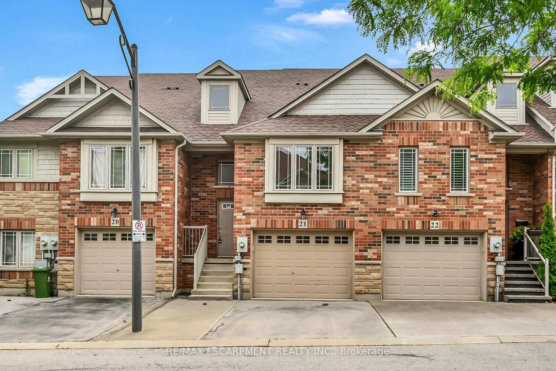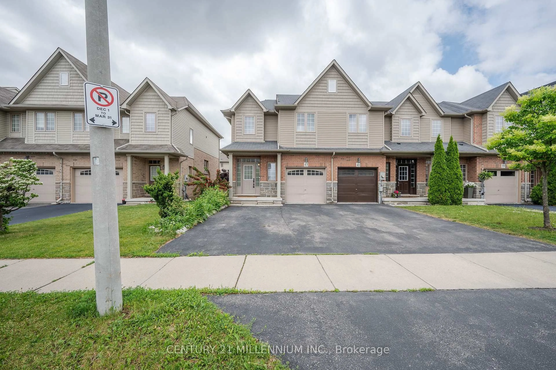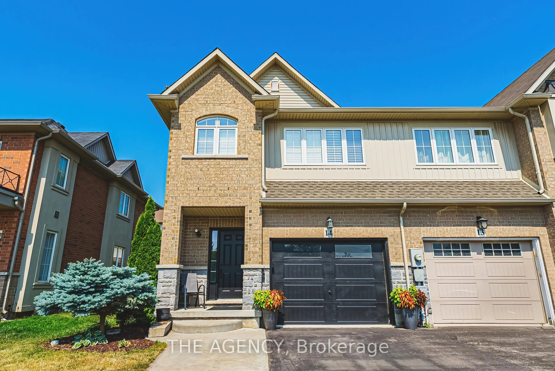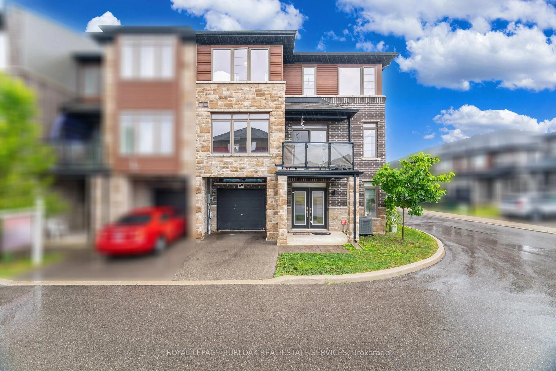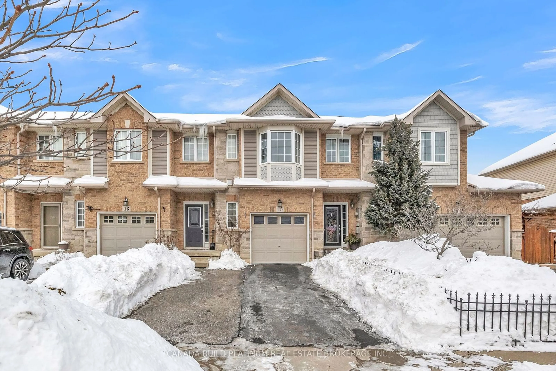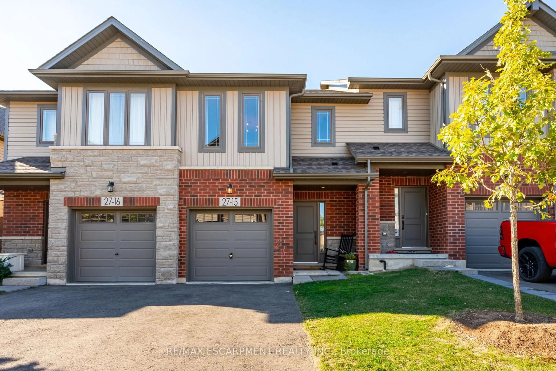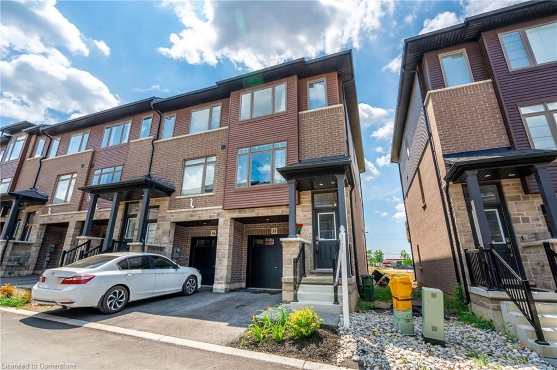170 Palacebeach Tr #20, Hamilton, Ontario L8E 0H2
Contact us about this property
Highlights
Estimated valueThis is the price Wahi expects this property to sell for.
The calculation is powered by our Instant Home Value Estimate, which uses current market and property price trends to estimate your home’s value with a 90% accuracy rate.Not available
Price/Sqft$591/sqft
Monthly cost
Open Calculator

Curious about what homes are selling for in this area?
Get a report on comparable homes with helpful insights and trends.
*Based on last 30 days
Description
Discover unparalleled elegance in this stunning 3 bedroom and 2.5 bath Townhome, 1454 Aq ft Plus Basement 659 Sq Ft Total 2,113 Sq ft Living Space, Undermount Sink, Central Vaccum, meticulously upgraded with features typically reserved for high-end luxury properties. From the rare rounded corners throughout to the gleaming upgraded granite countertops in the kitchen and all washrooms, Modern upgraded light fixtures illuminate every space, complemented by potlights on the main floor with adjustable lighting and integrated nightlights in the kitchen. Experience effortless smart living with smart light switches installed throughout, allowing seamless control via Google Home. The finished basement offers an inviting retreat with a real wood accent wall, while abundant separate storage keeps everything tidy. Step outside to a beautifully paved backyard, designed for pure enjoyment with no grass cutting required. Upstairs, you'll find the convenience of upper-floor laundry and a built-in linen closet, a rare find in townhomes of this kind. Enjoy ultimate privacy with stunning greenery and no front neighbors, creating a serene and picturesque view. With two parking spots in the driveway, this exceptional property combines luxury, convenience, and thoughtful design, ready for you to move in and enjoy. Road Fee $104 per Month
Property Details
Interior
Features
Main Floor
Living
3.5 x 5.9Dining
2.4 x 2.7Kitchen
2.4 x 3.2Foyer
1.9 x 2.5Exterior
Features
Parking
Garage spaces 1
Garage type Attached
Other parking spaces 2
Total parking spaces 3
Property History
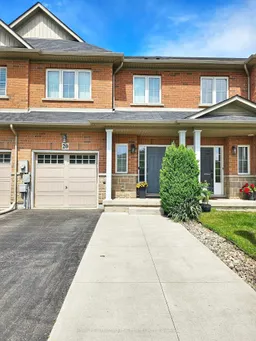 28
28