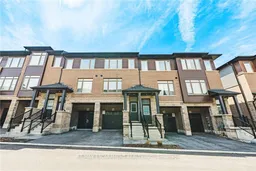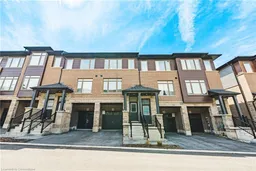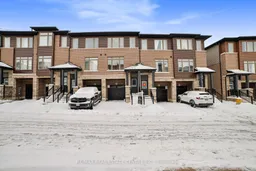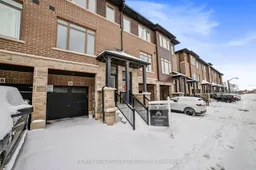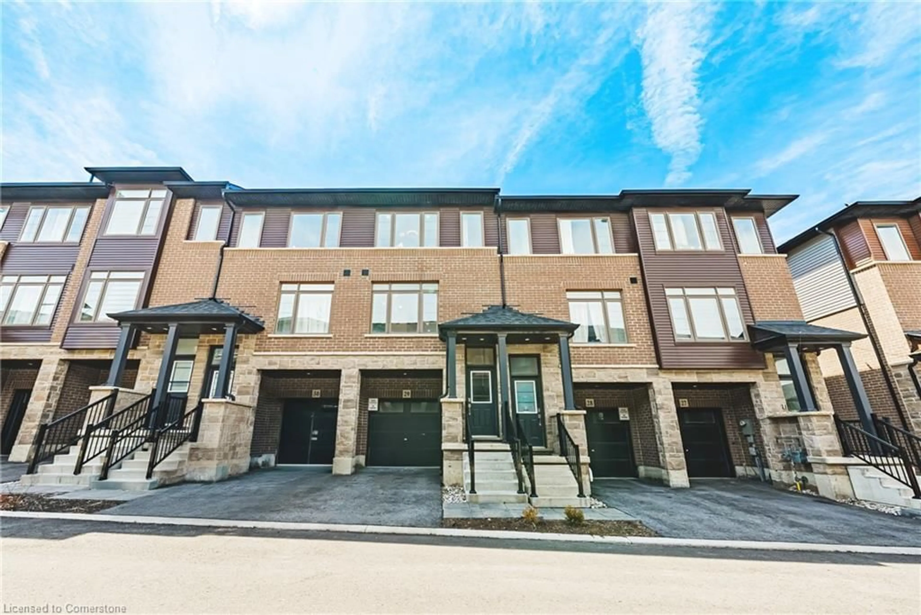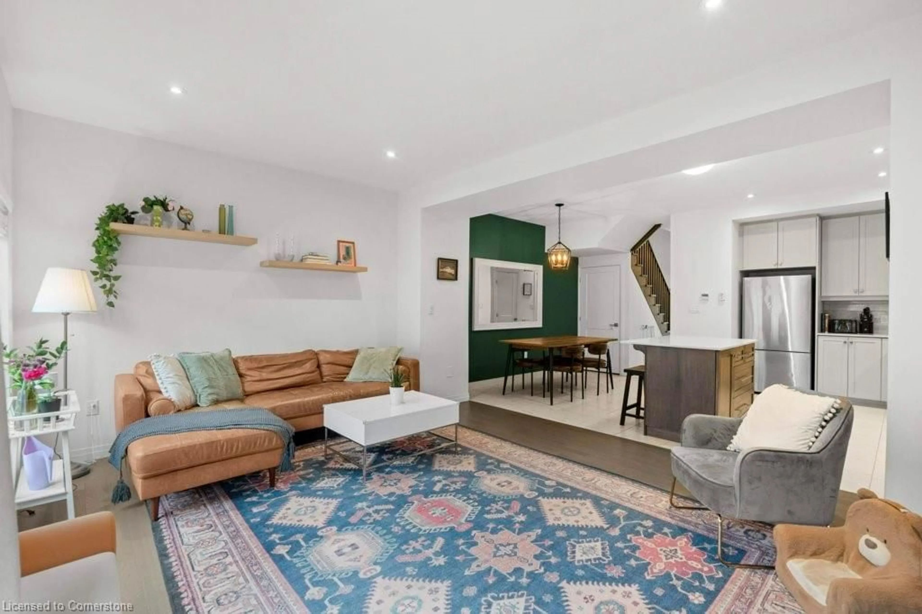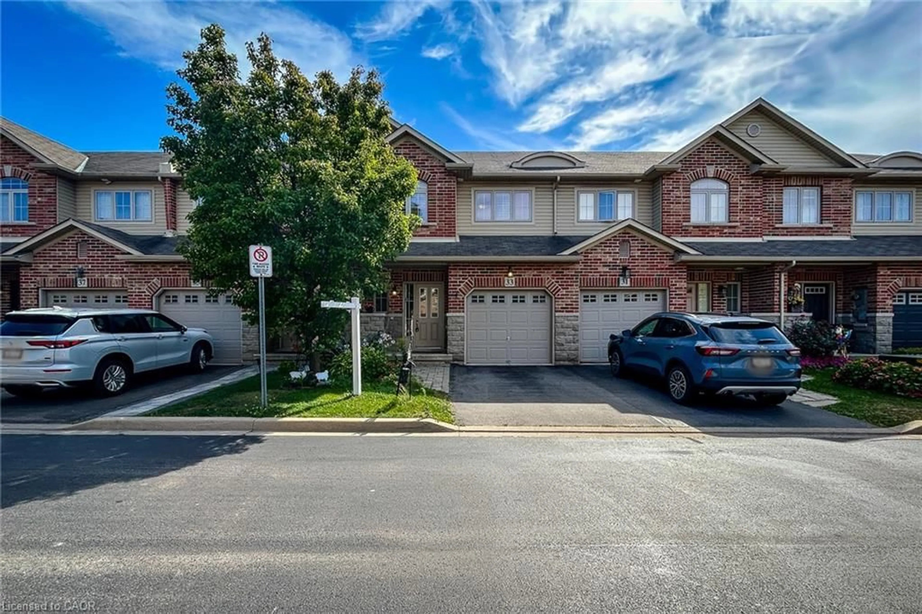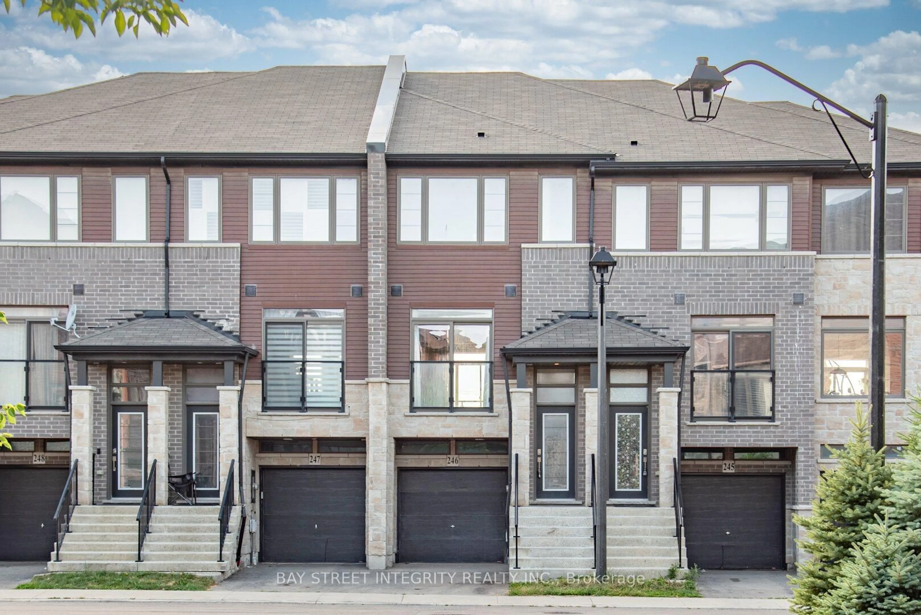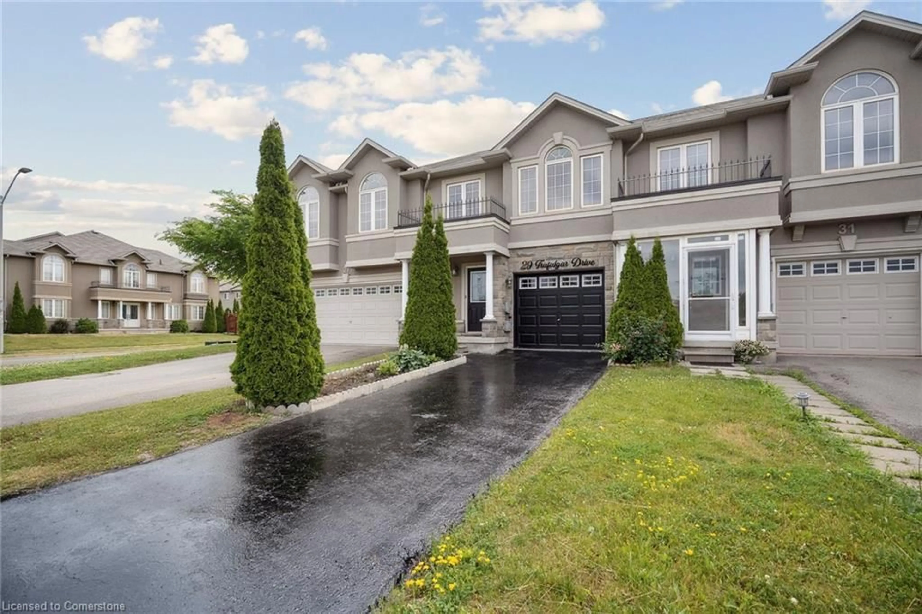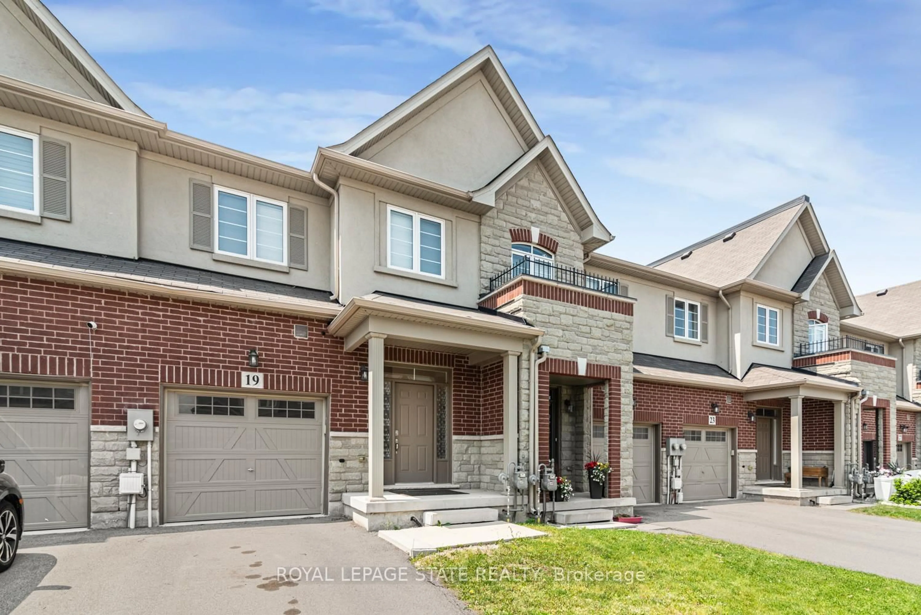Welcome to 61 Soho Street, Unit 29 a beautifully upgraded freehold townhome that stands out from the rest! Recently renovated from top to bottom this home looks like it is straight out of a magazine! Nestled in the highly sought-after Central Park community. Built in 2023, this modern home stands out with luxurious wide plank vinyl flooring throughout, bright white kitchen featuring quartz countertops, high-end stainless steel appliances, and extended-height custom cabinetry. The bright and spacious family room, highlighted by a trendy fluted feature wall, is perfect for relaxing or entertaining. Enjoy the convenience of main-floor laundry and designer light fixtures that add a high end touch to every room. Upstairs, the primary suite offers a private retreat with a walk-in closet and spa-like 3-piece ensuite, while two additional bedrooms share a spacious 4-piece bath. Unlike many others in this community, the lower level walks out to a private backyard with no rear neighbours and space to enjoy exterior living. With easy highway access, and just steps to shopping, dining, parks, and scenic trails, this home offers the perfect blend of luxury, comfort, and location.
Inclusions: Dishwasher, Dryer, Microwave, Refrigerator, Stove, Washer
