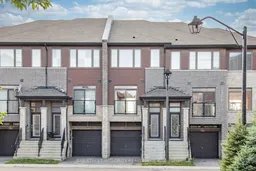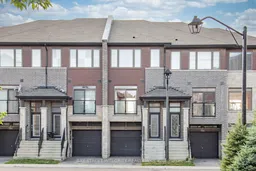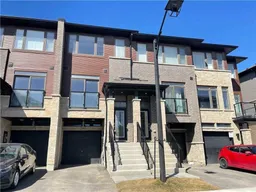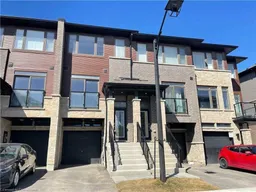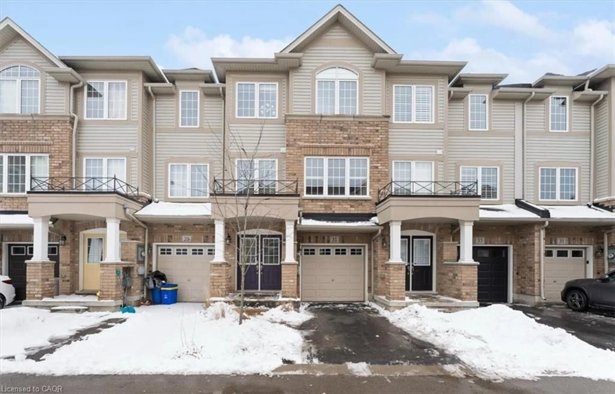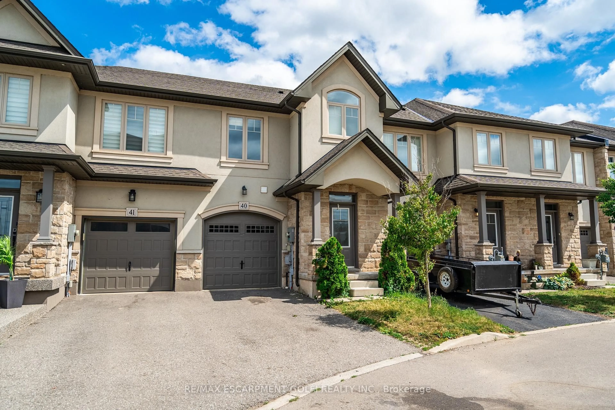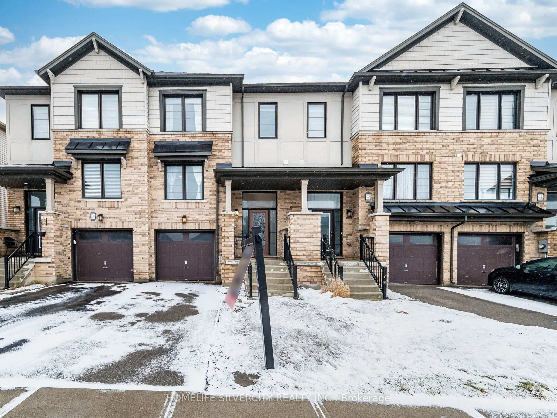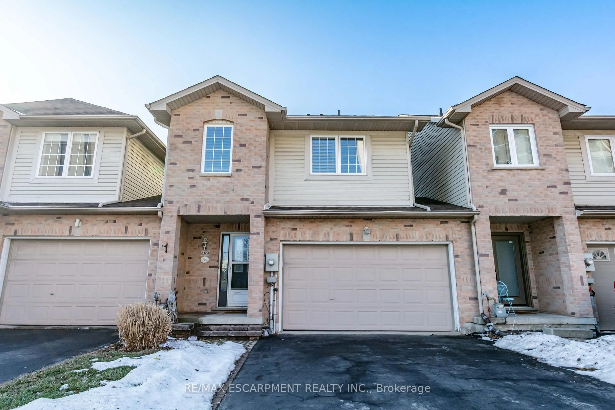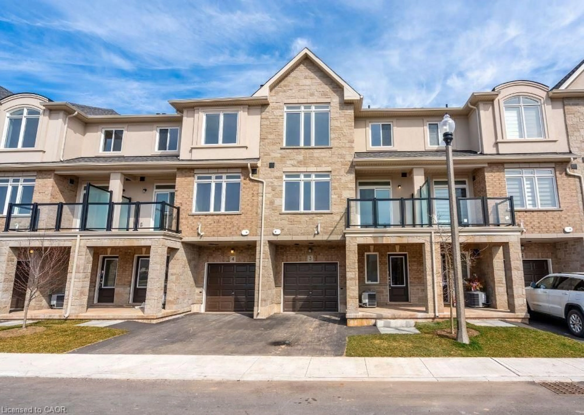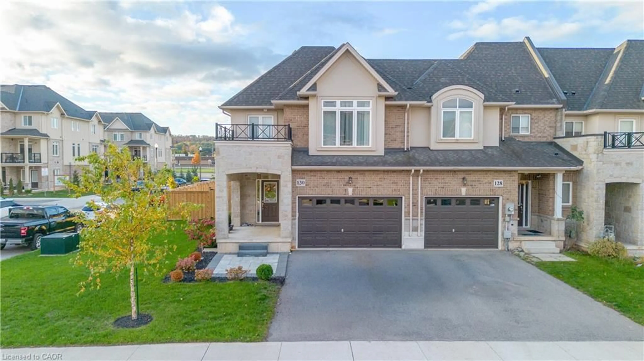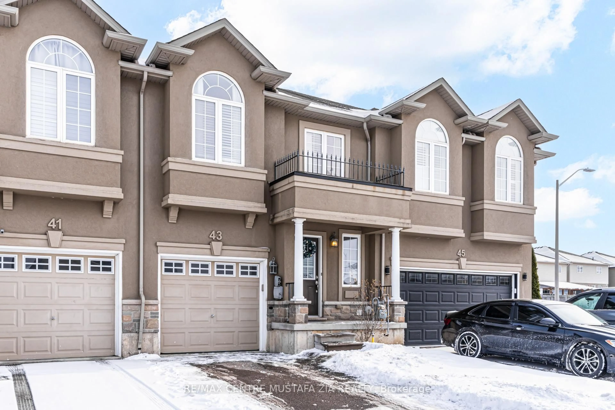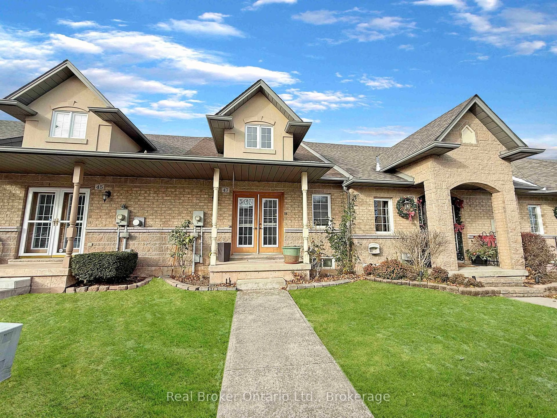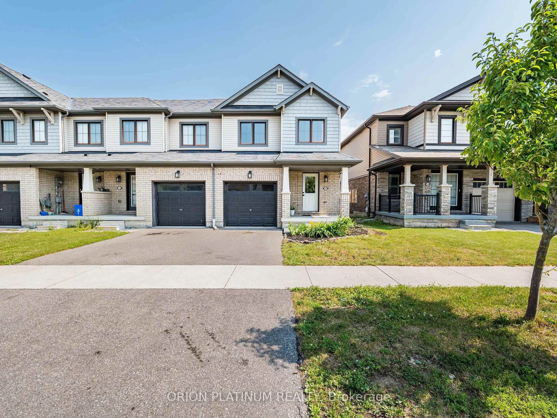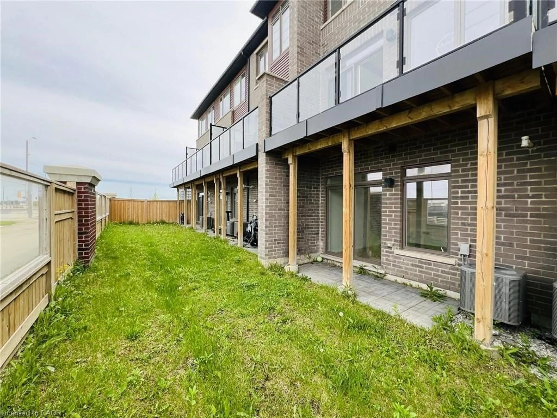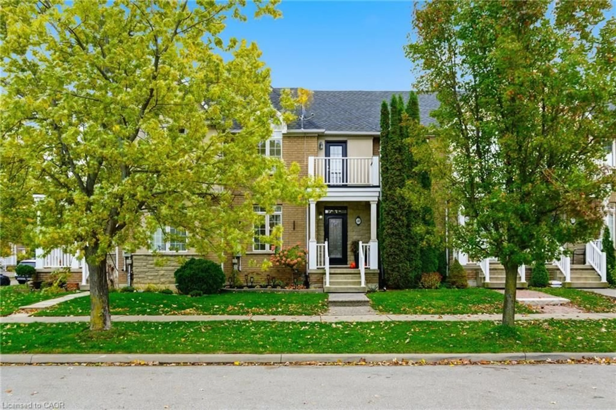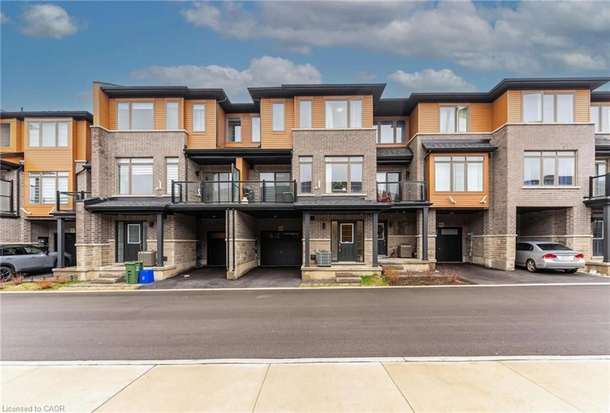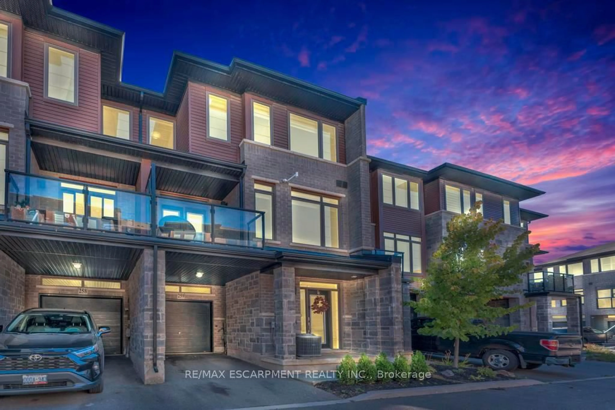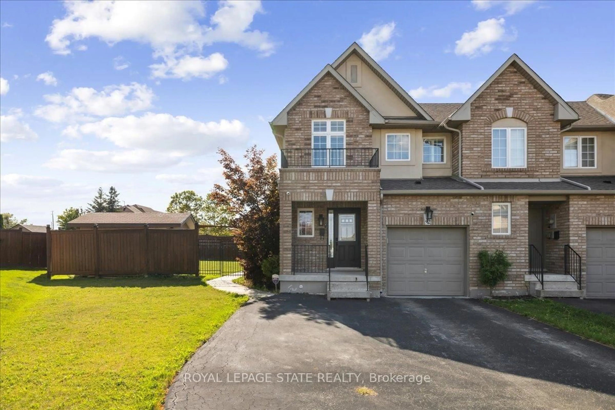This impeccably maintained 3-storey townhome in highly desirable Central Park neighborhood, 1614 Sf .The main floor features Open concept Large Living area with wooden floors, 9' ceilings, a 2-piece bathroom, Kitchen with breakfast bar, tiled backsplash, SS Appliances, Bright ground floor room can be your quite office/study.The second level offers a spacious primary bedroom which includes a sizable walk-in closet and 3-piece ensuite, while two additional bedrooms share a 4-piece bathroom. The finished lower (ground) level offers a recreation room with walkout to a fenced yard . Nestled within a meticulously managed complex, this home is just minutes away from scenic walking trails, lush parks, highly rated schools, and an array of fantastic amenities, while being effortlessly connected to major highways for the utmost in convenience. Shopping, restaurants, cafes, theaters and much more at walkable distance. walk to Bishop Ryan High School and close to elementary schools, amenities, and quick access to LINC and Red Hill. Amazing FREEHOLD house for families.
Inclusions: S/S Fridge, Stove, Microwave, Dishwasher. Washer & Dryer. All Electrical Light Fixtures
