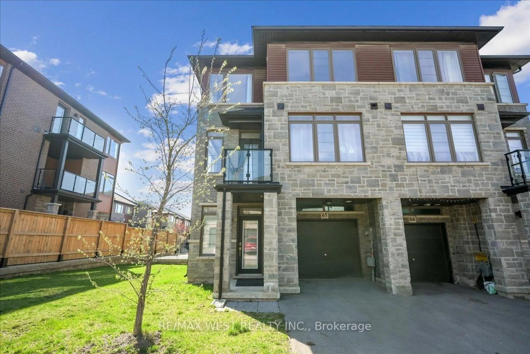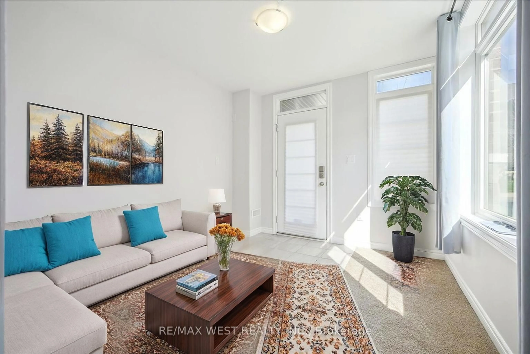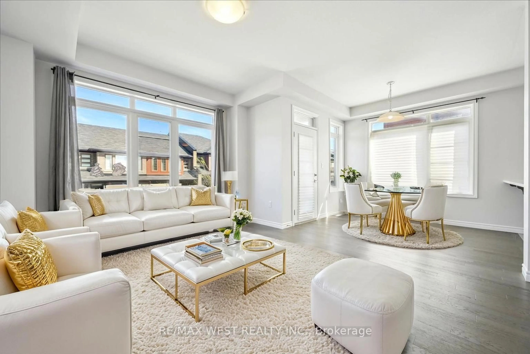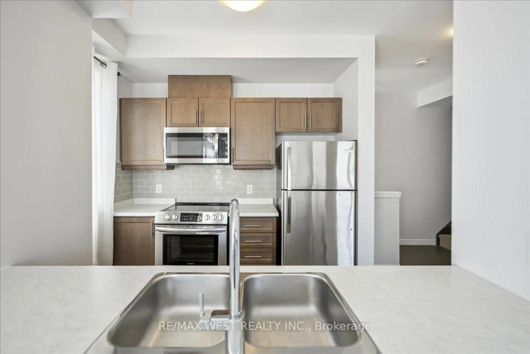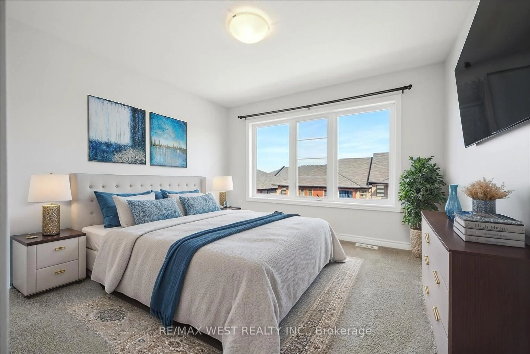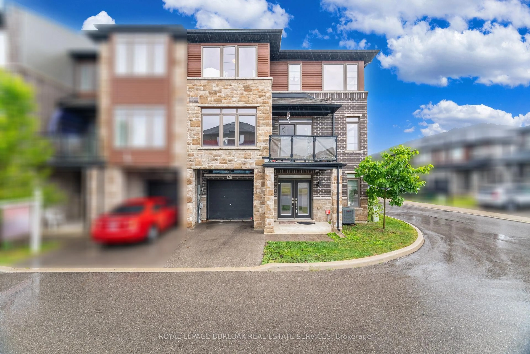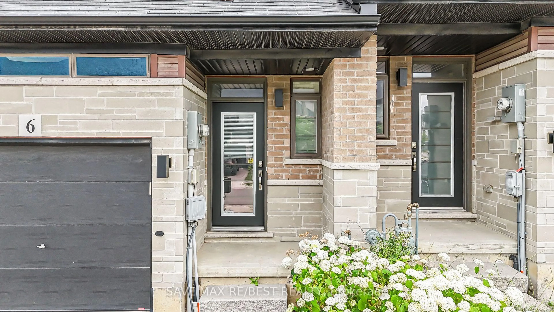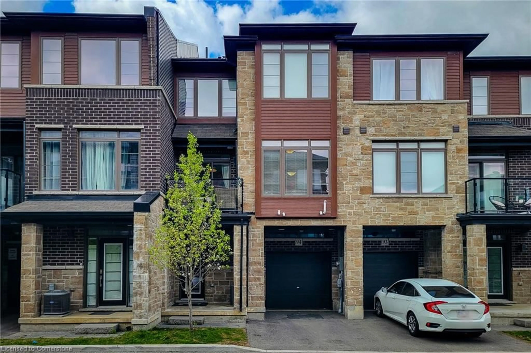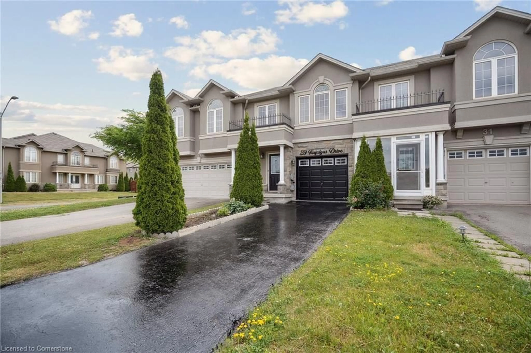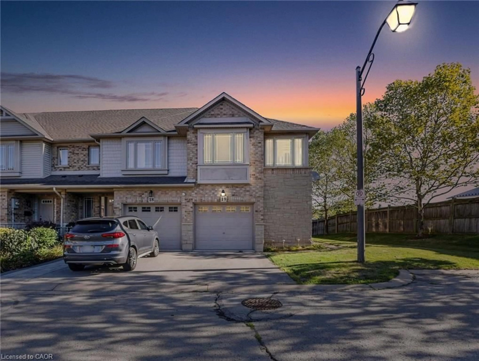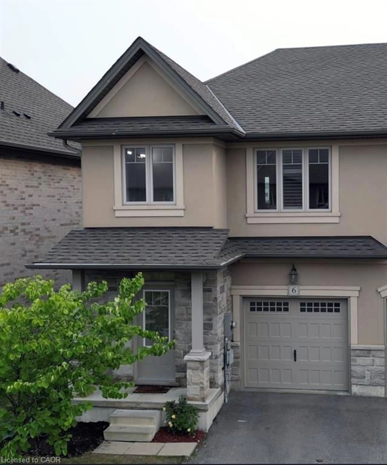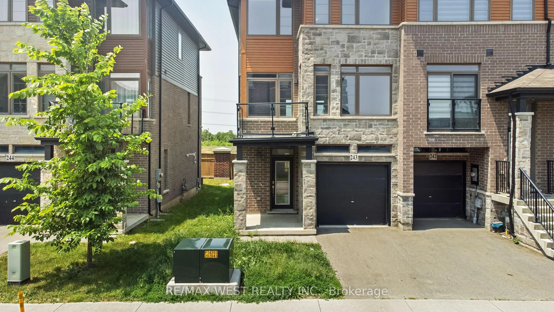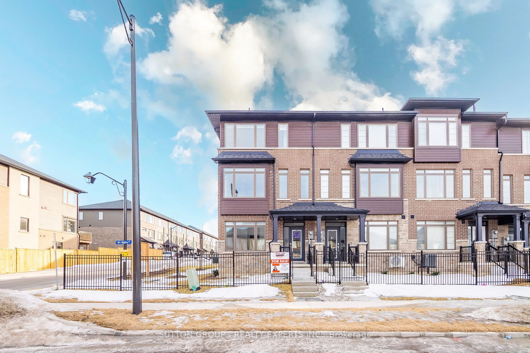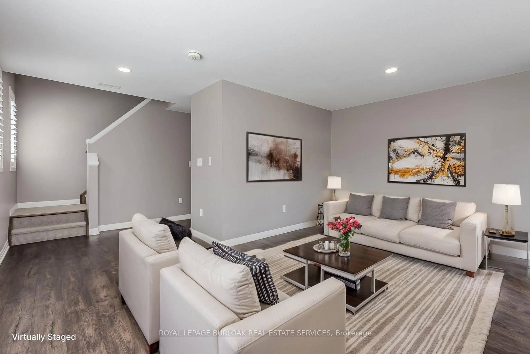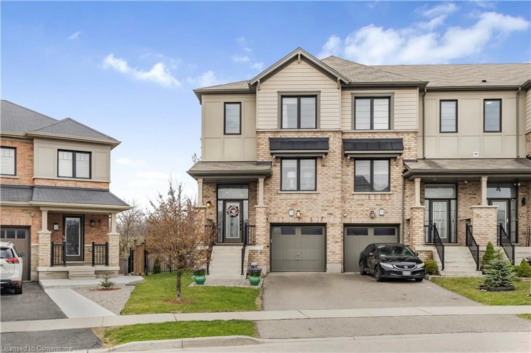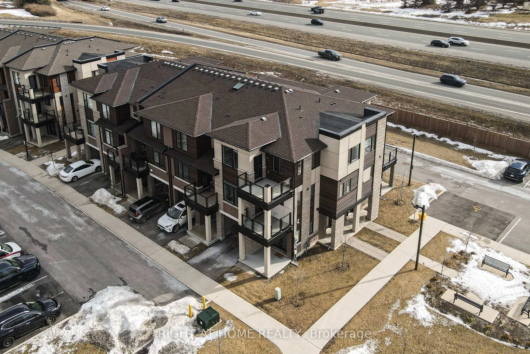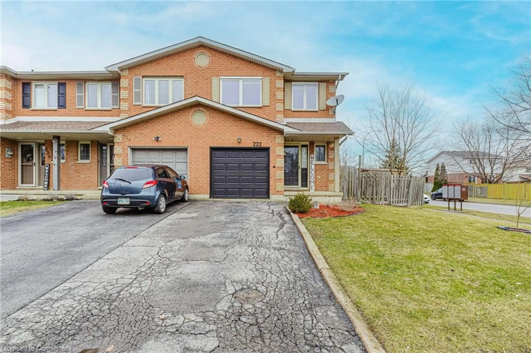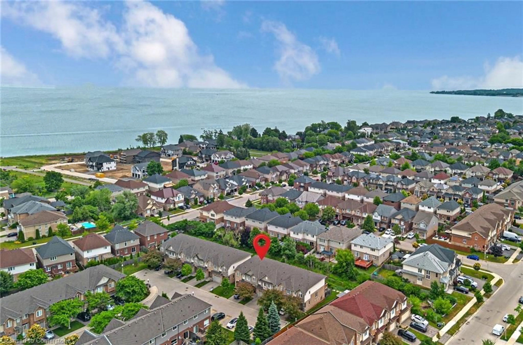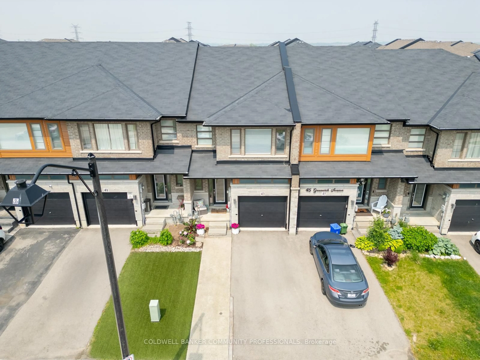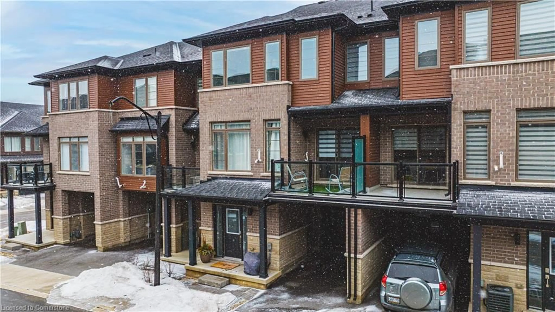30 Times Square Blvd #65, Hamilton, Ontario L8J 0M1
Contact us about this property
Highlights
Estimated valueThis is the price Wahi expects this property to sell for.
The calculation is powered by our Instant Home Value Estimate, which uses current market and property price trends to estimate your home’s value with a 90% accuracy rate.Not available
Price/Sqft$512/sqft
Monthly cost
Open Calculator

Curious about what homes are selling for in this area?
Get a report on comparable homes with helpful insights and trends.
+4
Properties sold*
$710K
Median sold price*
*Based on last 30 days
Description
Welcome to this beautifully maintained end unit townhome, ideally located in a sought-after area of Stoney Creek. With the feel of a semi-detached home, this end unit offers abundant natural sunlight and enhanced privacy. Just 6 years old and meticulously cared for, the home feels fresh and like new. The functional layout features a versatile living room with an open-concept design that seamlessly connects to the kitchen and dining area. Step out onto the private balcony perfect for enjoying your morning coffee or relaxing after a long day. Upstairs, you'll find three generously sized bedrooms, ideal for a growing family. Additional highlights include direct access to the garage, adding convenience and security. Located just minutes from parks, scenic trails, top-rated schools, and a wide array of amenities, this home is also commuter-friendly, with easy access to major highways. Don't miss your chance to own this bright and spacious home in a prime location. Property is virtually staged.
Property Details
Interior
Features
Main Floor
Den
3.25 x 2.95Access To Garage / Open Concept
Exterior
Features
Parking
Garage spaces 1
Garage type Attached
Other parking spaces 1
Total parking spaces 2
Property History
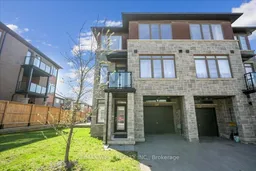 9
9

