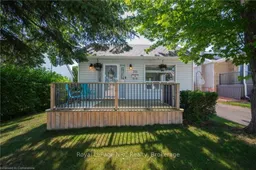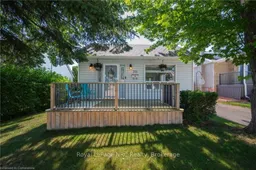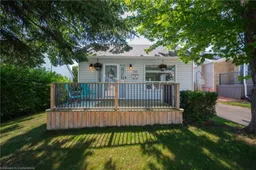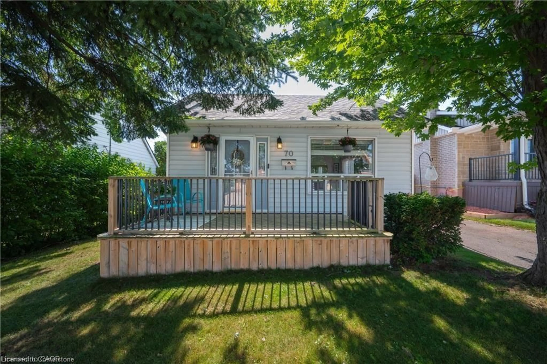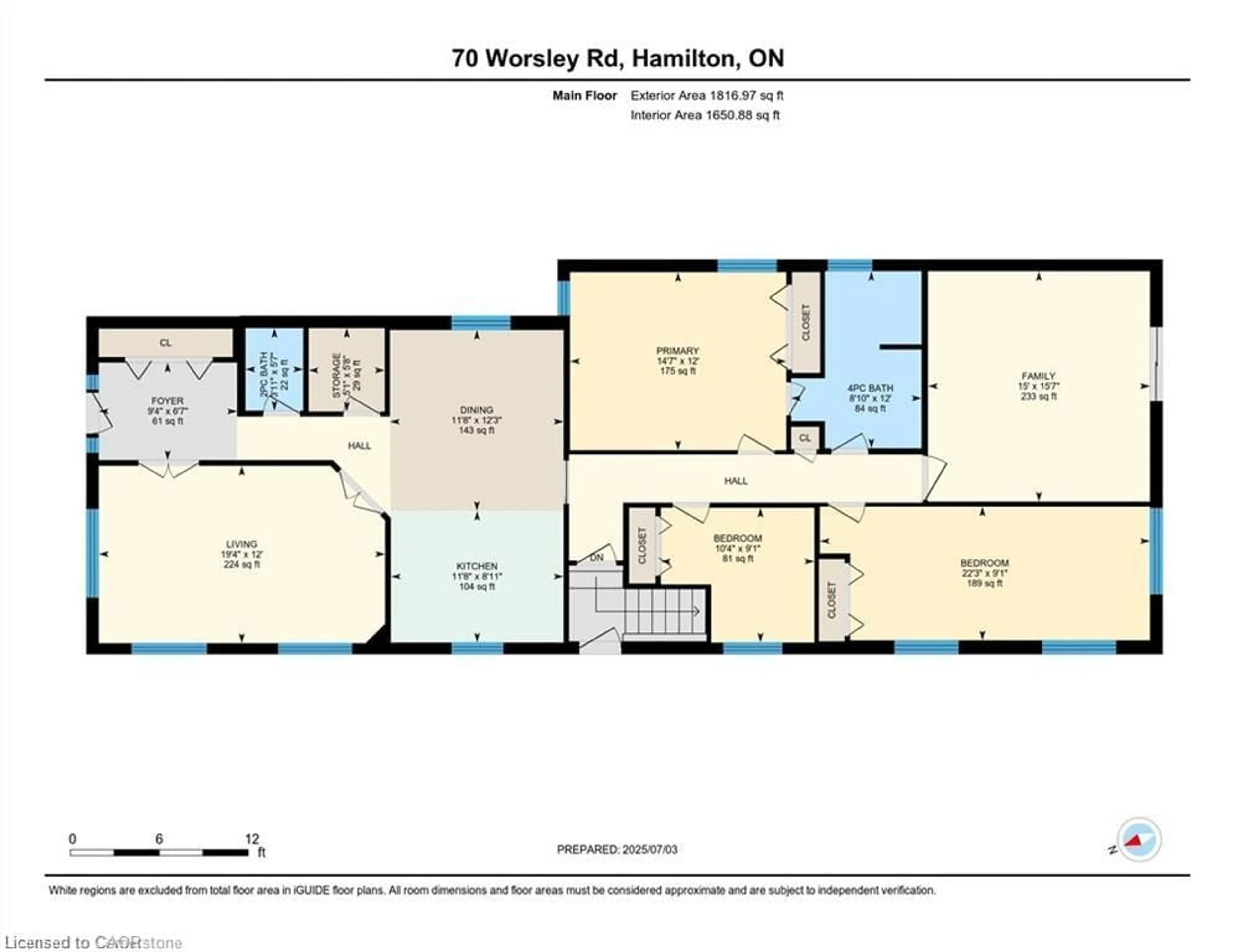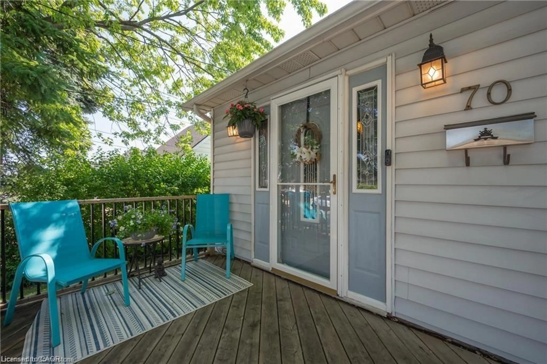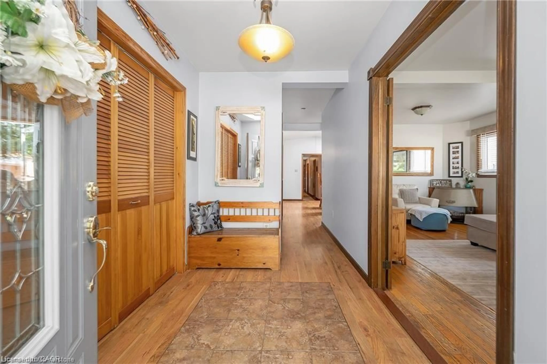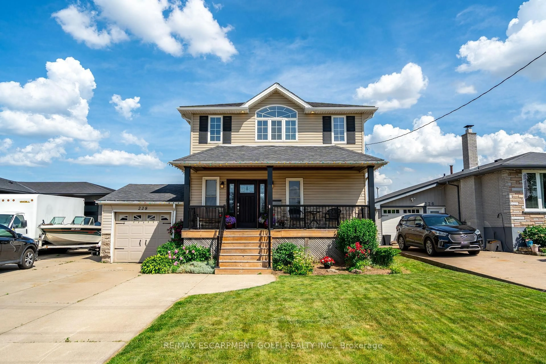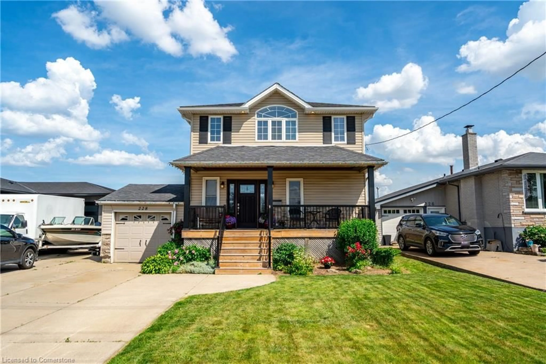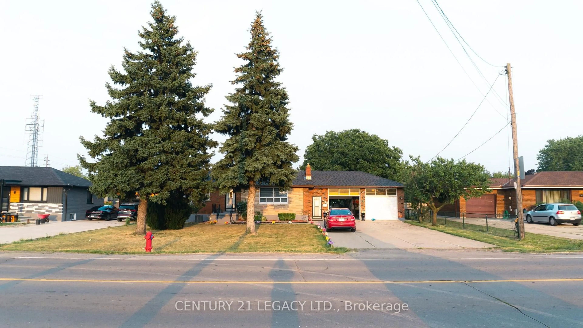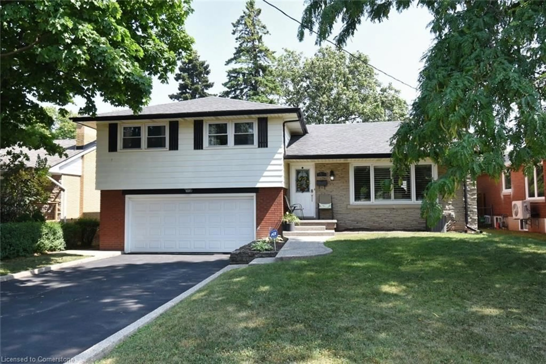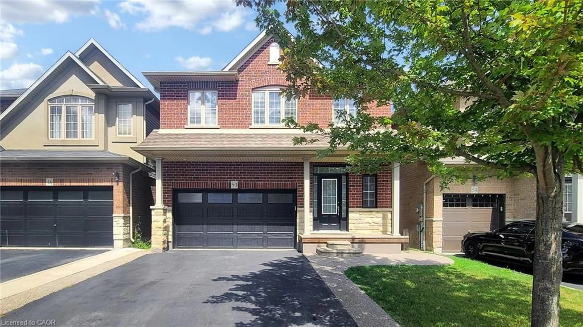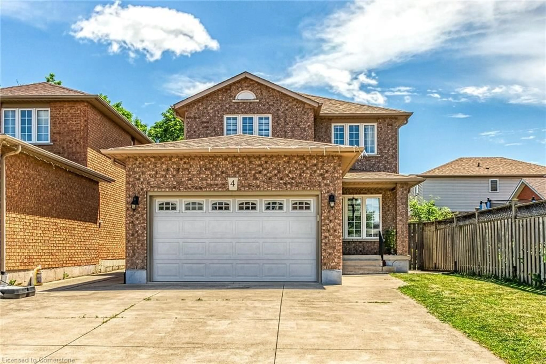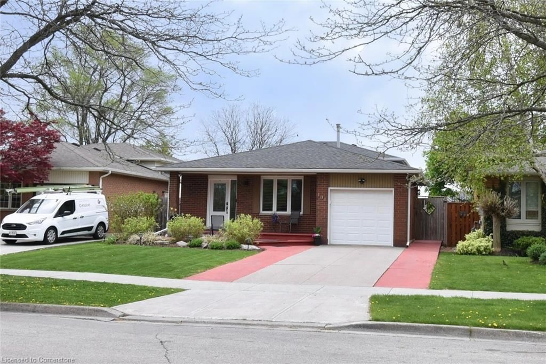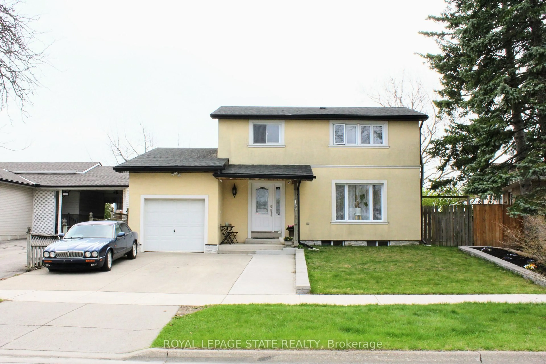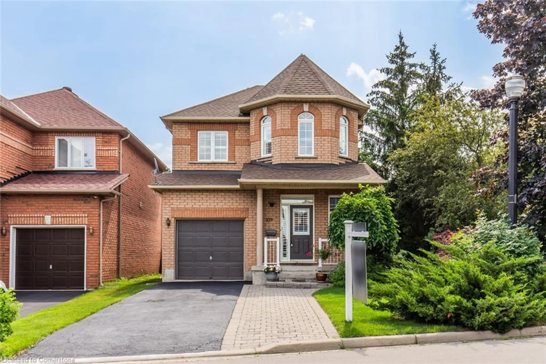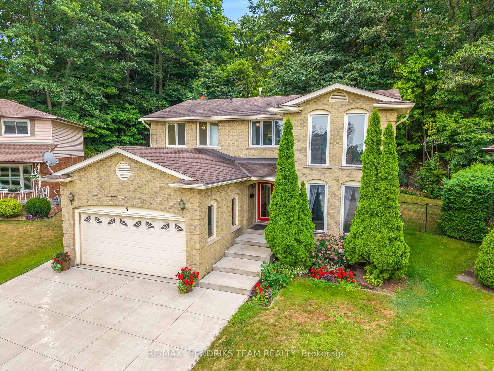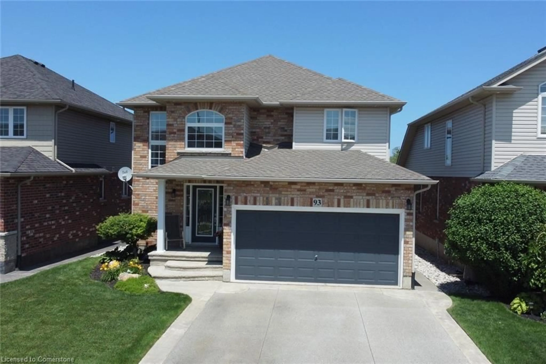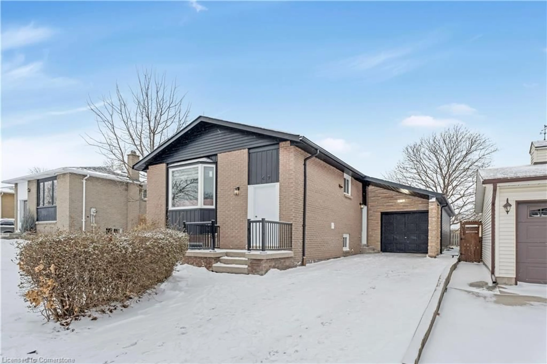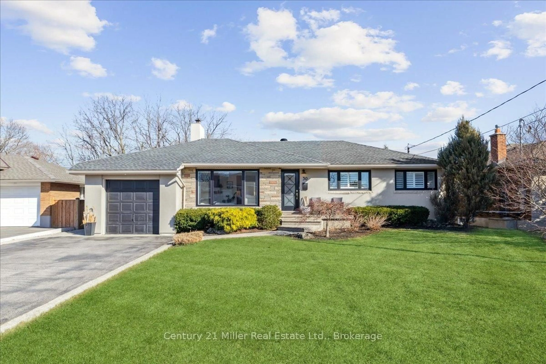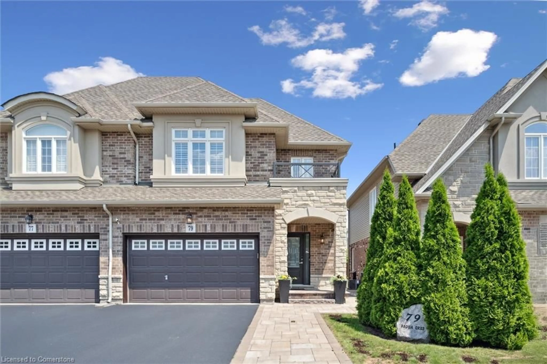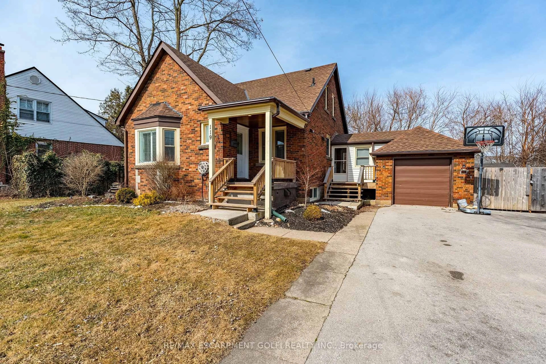Impressive 5 bedroom 3 bathroom home with an in-law suite! This bungalow is perfectly situated in lower Stoney Creek, closer to highway access and all major amenities. This family friendly bungalow has a large foyer that leads to a lovely living room with hardwood floors and a gas fireplace. Three bedrooms can be found on the main floor and the large primary bedroom having ensuite privilege's. The main floor conveniently has an additional 2 piece bathroom and main floor laundry. The kitchen has been recently updated in 2020 and is perfect for entertaining and family gatherings. This kitchen is sure to impress with large dining area with ample cupboards, counter space, breakfast bar area and quartz countertops. The kitchen also boasts vaulted ceilings and a skylight allowing plenty of natural sunlight in. At the rear of the house you will find an amazing family room with patio doors taking you to the spectacular covered patio area with hot tub and wood deck. With a kitchen, 3 piece bathroom, and 2 bedrooms, laundry room and living room you will find everything you need for an amazing self-contained in-law suite in the basement. The basement has 2 separate entrances, including a walk-up which leads to the backyard. Tranquility can be found in the backyard with a fully fenced in, private, deep lot and garden area. The detached garage is every hobbyists dream with hydro and a hoist.
Inclusions: Dishwasher,Dryer,Hot Tub,Microwave,Refrigerator,Stove,Washer

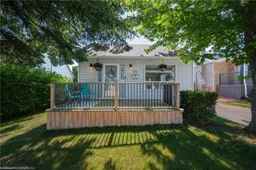 49
49