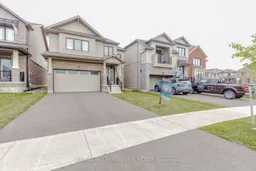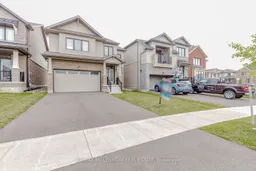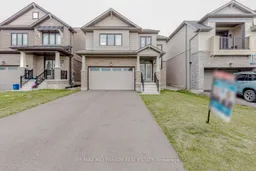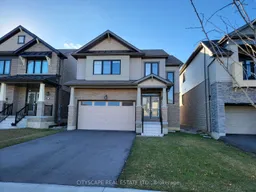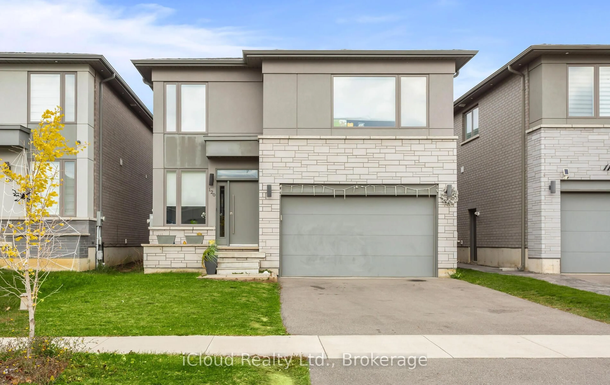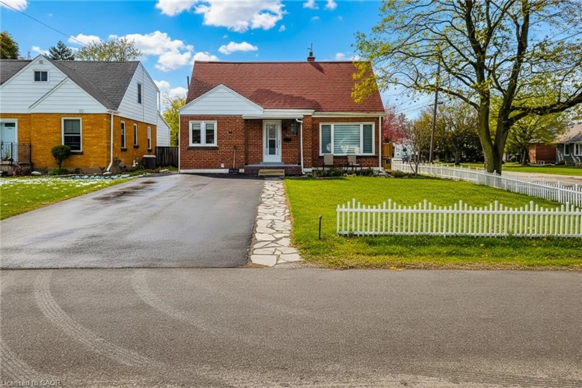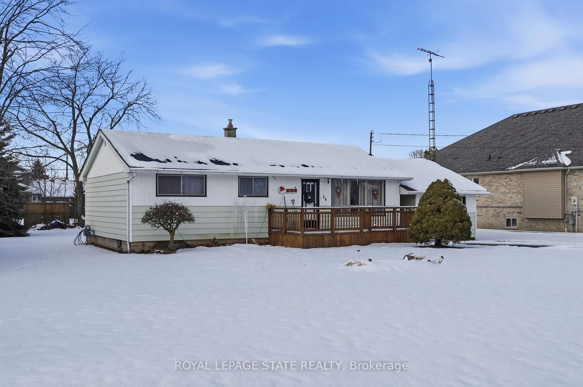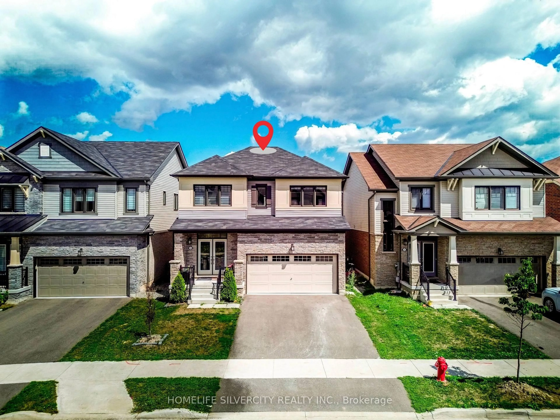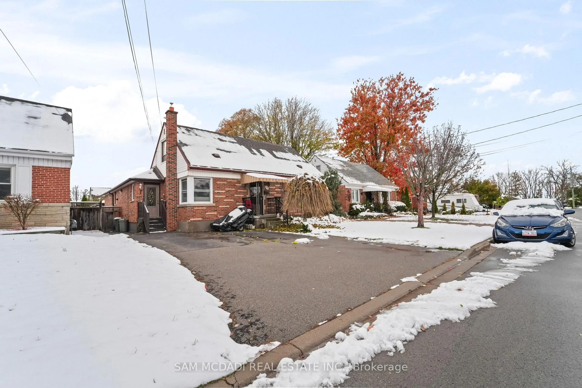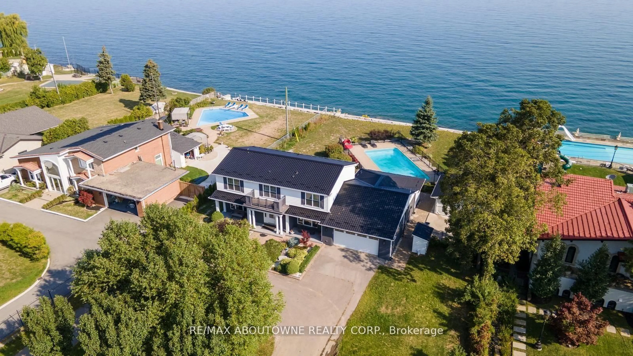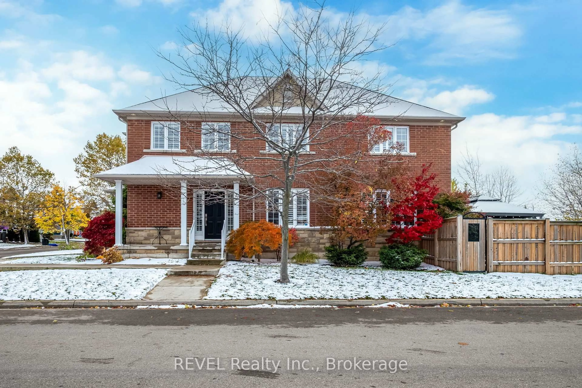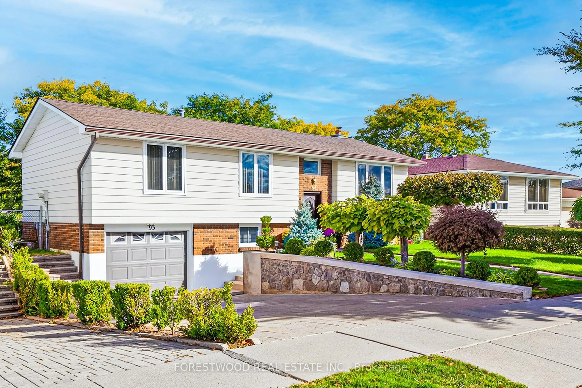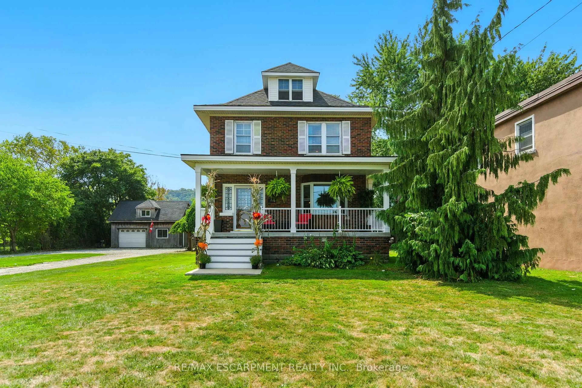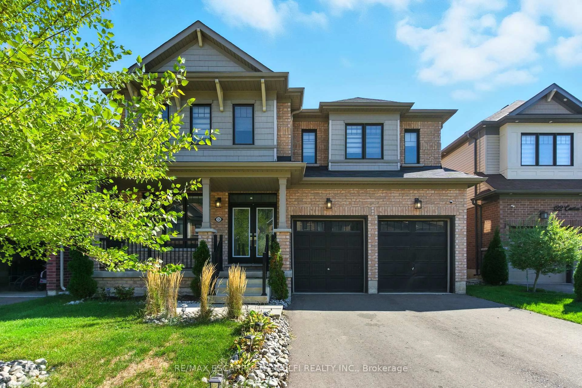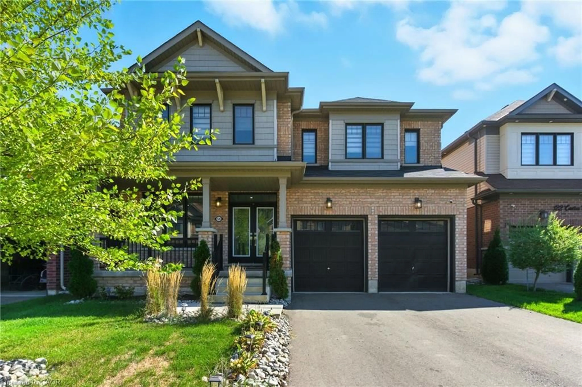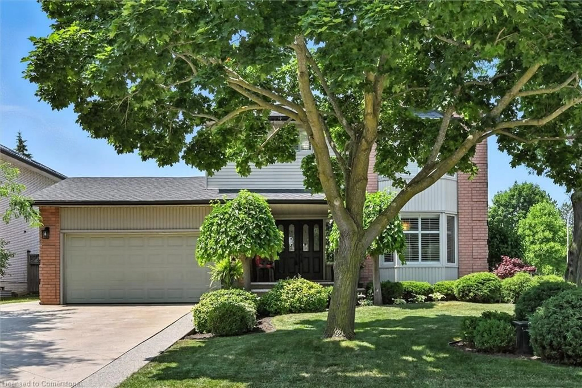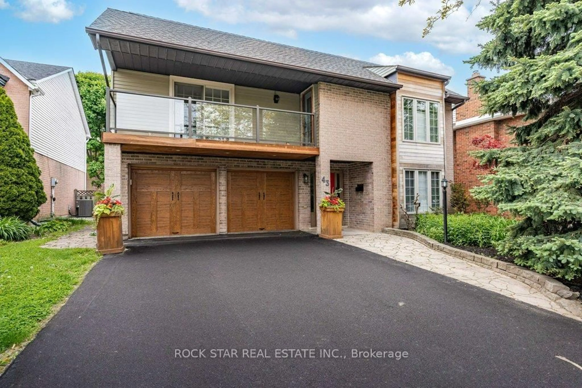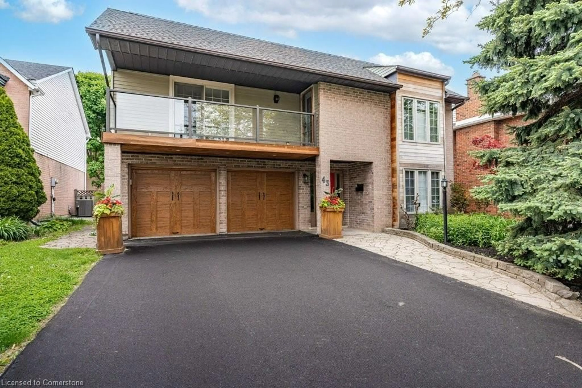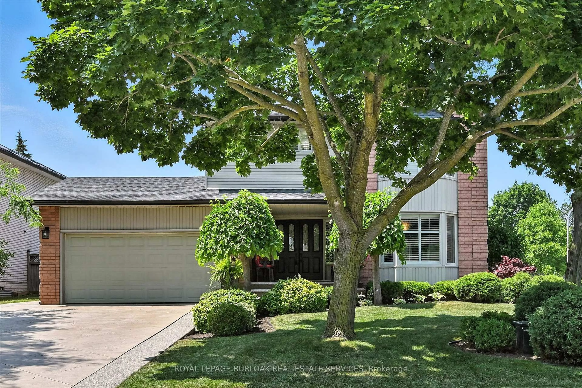Welcome to 259 Bedrock Dr, a bright and inviting 4-bedroom, 3-bathroom detached home situated on a 36 ft lot in the highly desirable Stoney Creek Mountain community. This stunning property offers modern design and functional living spaces, making it perfect for families seeking comfort and style. The main floor features 9 ft ceilings, 8 ft doors, upgraded porcelain tiles, and hardwood flooring, creating an open and elegant atmosphere. The freshly painted walls and professional cleaning ensure a move-in-ready experience. The gourmet kitchen boasts extended cabinetry, a built-in gas cooktop, and a herringbone backsplash, with granite countertops and a breakfast area perfect for family meals. The living room and dining area are ideal for entertaining guests. The primary bedroom includes a 5-piece ensuite bathroom, a separate shower and tub, and a walk-in closet, with three additional bedrooms providing ample space for the whole family. The unfinished basement is spacious and can be customized to your liking, offering potential for additional living space. The large backyard backs onto lush green space, providing a private oasis with no rear neighbours and easy access from the kitchen deck. Conveniently located close to parks, shopping, restaurants, and schools, this home offers the perfect blend of tranquility and accessibility. *Property is Virtually Staged*
Inclusions: Existing S/S Fridge, Stove, dishwasher, built-in Wall oven + microwave, washer + dryer, window coverings & ELFs.
