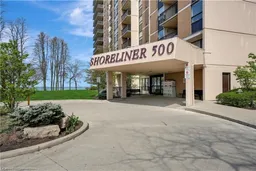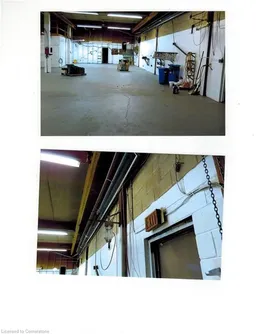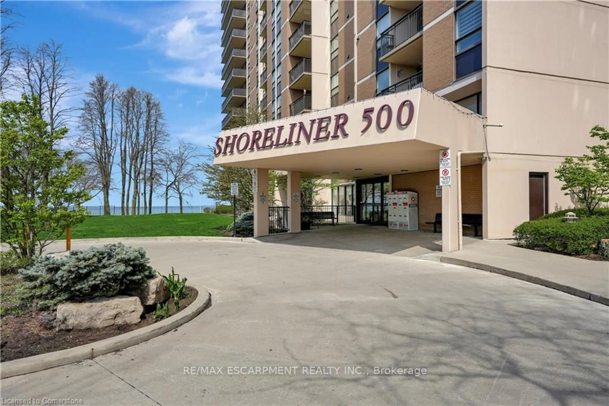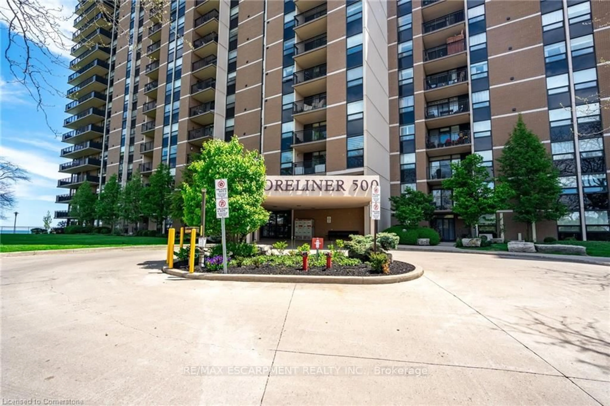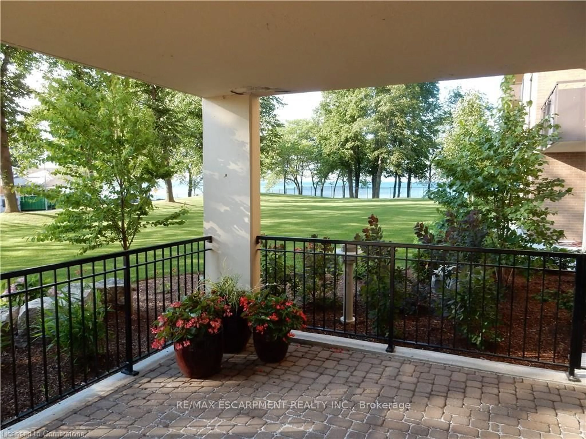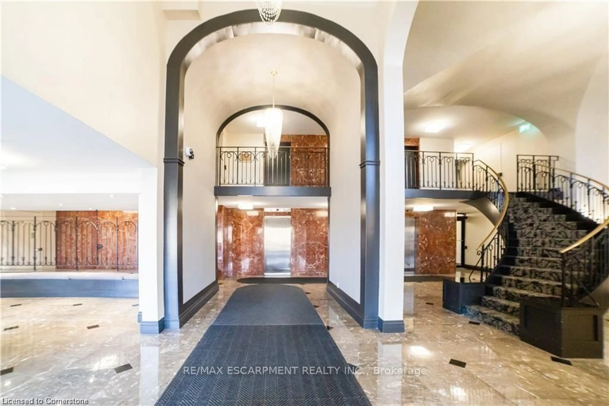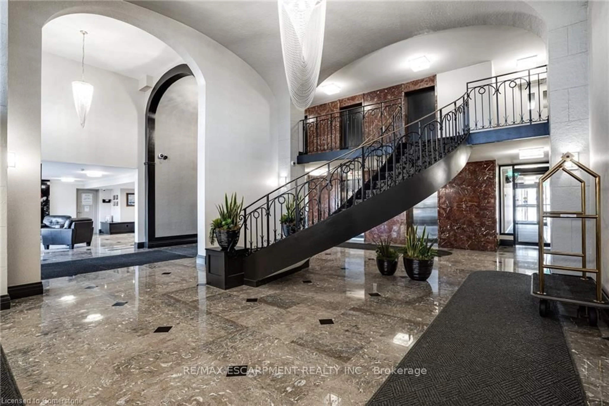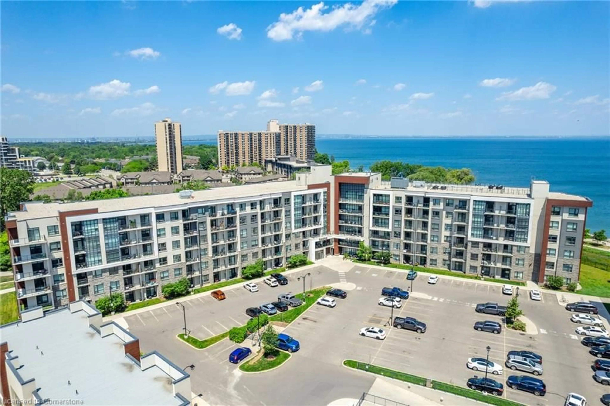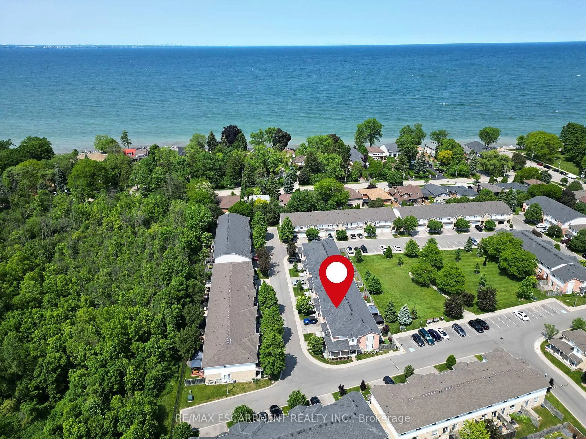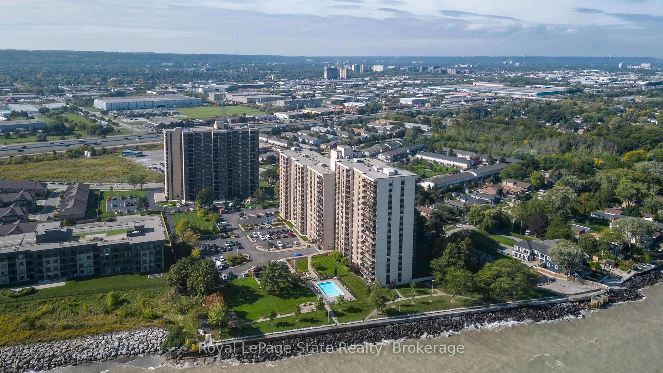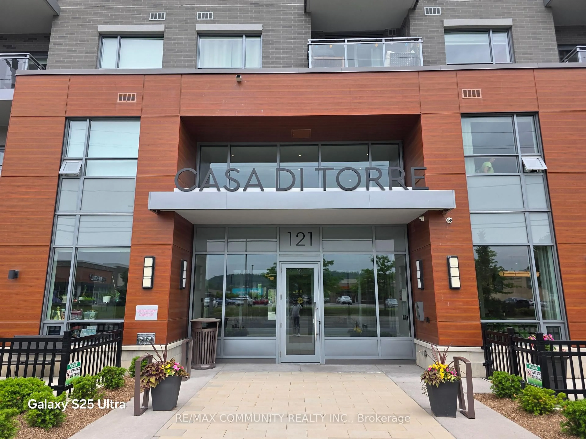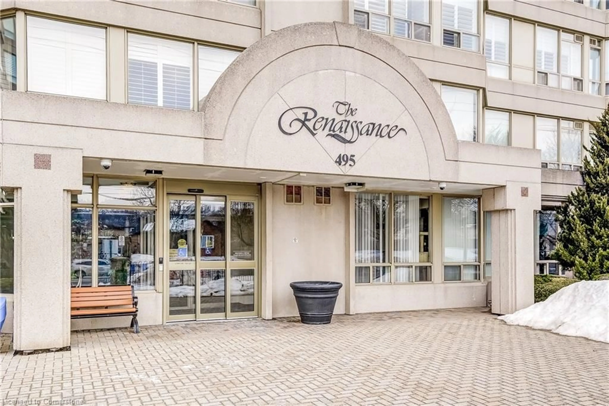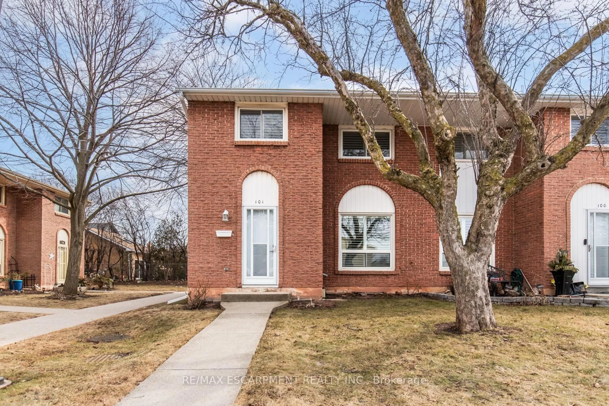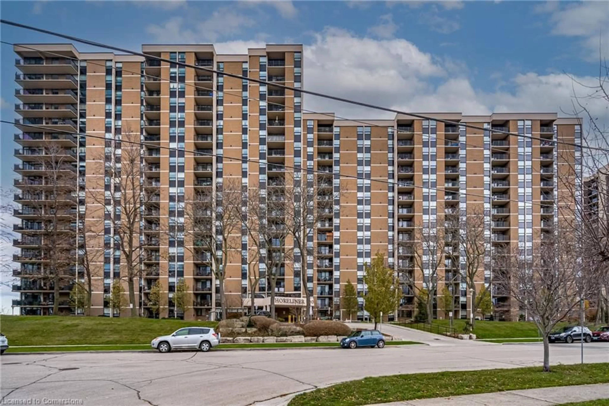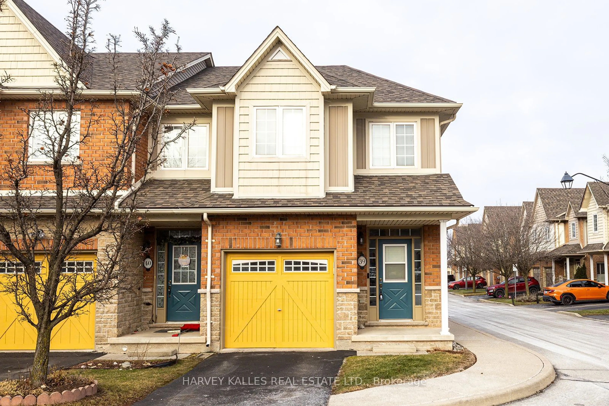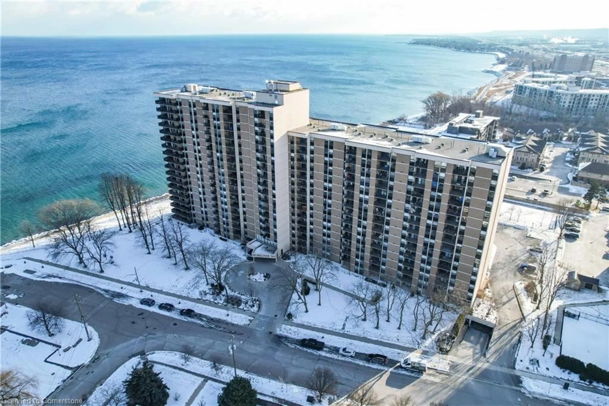500 Green Rd #1207, Hamilton, Ontario L8E 3M6
Contact us about this property
Highlights
Estimated valueThis is the price Wahi expects this property to sell for.
The calculation is powered by our Instant Home Value Estimate, which uses current market and property price trends to estimate your home’s value with a 90% accuracy rate.Not available
Price/Sqft$485/sqft
Monthly cost
Open Calculator

Curious about what homes are selling for in this area?
Get a report on comparable homes with helpful insights and trends.
+7
Properties sold*
$400K
Median sold price*
*Based on last 30 days
Description
Welcome to 500 Green Road, Unit 1207 in the Shoreliner, nestled in the picturesque Community Beach! This inviting 1,162 sqft condo boasts a thoughtfully designed layout featuring 2 spacious bedrooms, a versatile den, a well-appointed 4-piece bathroom, and a convenient 2-piece ensuite. The interior shines with a contemporary, open-concept design that fills the space with natural light, making it perfect for both relaxation and entertaining. A kitchen with modern cabinets and SS appliances perfect for preparing meals or the kitchen kalee with friends. Step out onto your private open balcony, where you can enjoy stunning views and fresh air, ideal for morning coffee or evening sunsets. Experience the ease of low-maintenance living with condo fees that cover all utilities, ensuring a hassle-free lifestyle. As a resident, you'll have access to an array of luxurious resort-style amenities, including a sparkling outdoor pool, soothing hot tub, rejuvenating sauna, well-equipped gym, BBQ area for grilling enthusiasts, a workshop for DIY projects, a stylish party room for gatherings, and much more. Located just steps away from the serene lakeshore, this condo is perfectly situated minutes from the new Confederation GO Station, a variety of shopping options, reputable schools, scenic lakefront trails, and easy access to the QEW for commuters. This is an exceptional opportunity to embrace a vibrant lifestyle in one of Stoney Creek's most sought-after waterfront communities!
Property Details
Interior
Features
Flat Floor
Foyer
2.01 x 1.24Living
5.94 x 3.61Dining
3.12 x 2.74Kitchen
3.45 x 2.74Exterior
Features
Parking
Garage spaces 1
Garage type Underground
Other parking spaces 1
Total parking spaces 2
Condo Details
Amenities
Bike Storage, Car Wash
Inclusions
Property History
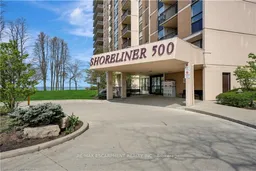 49
49