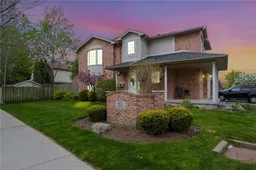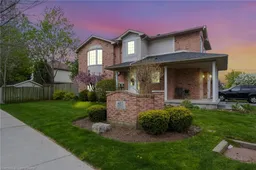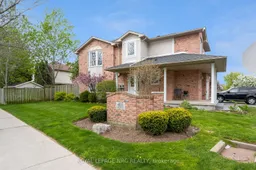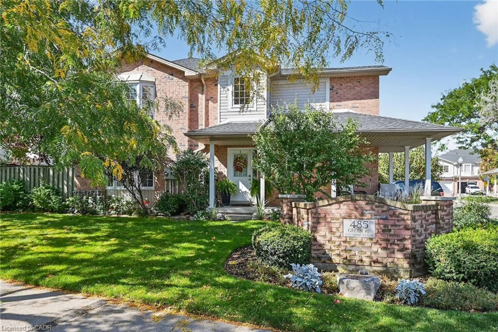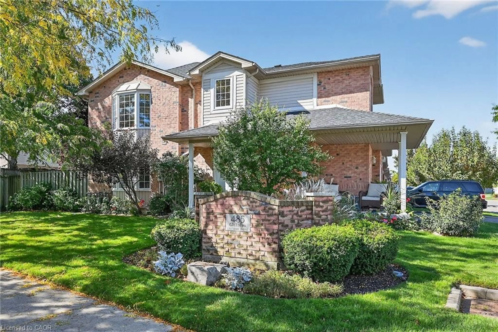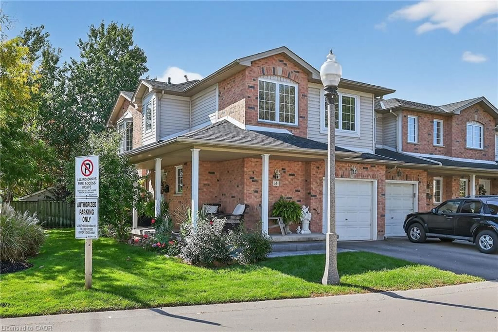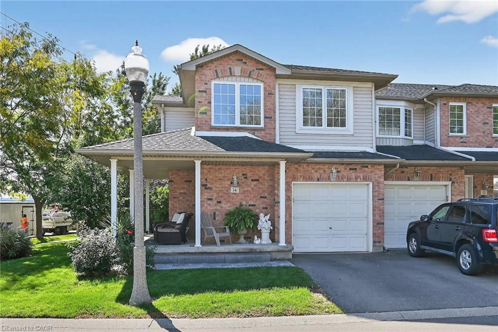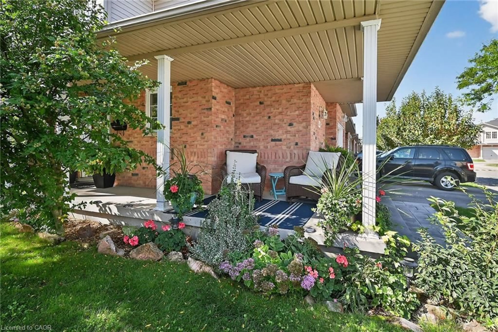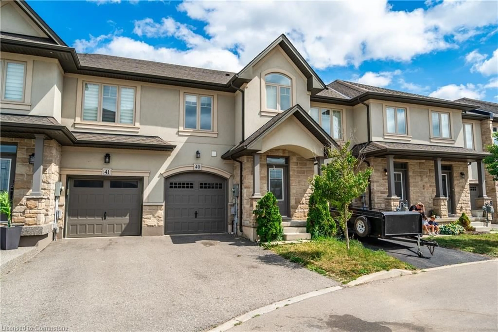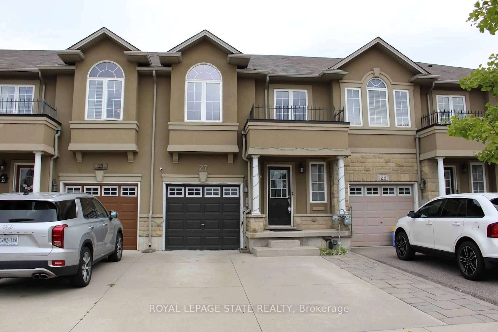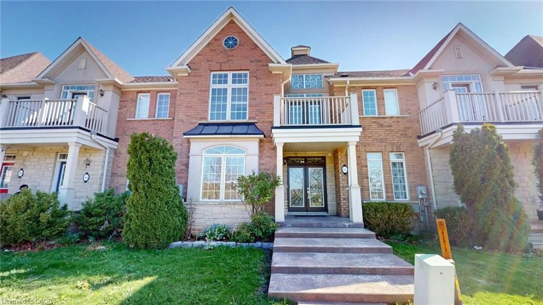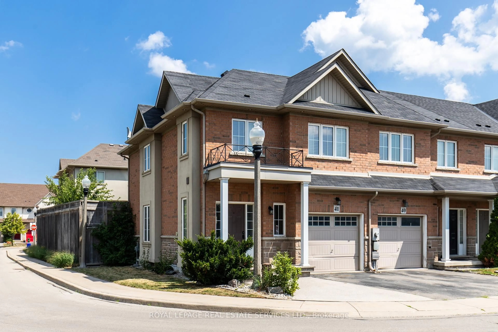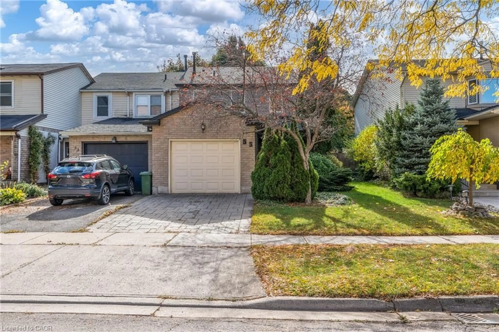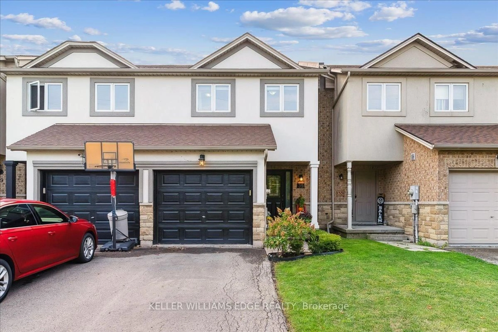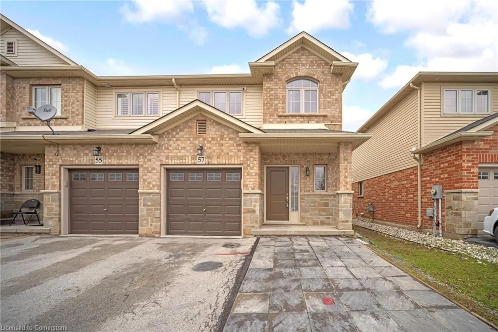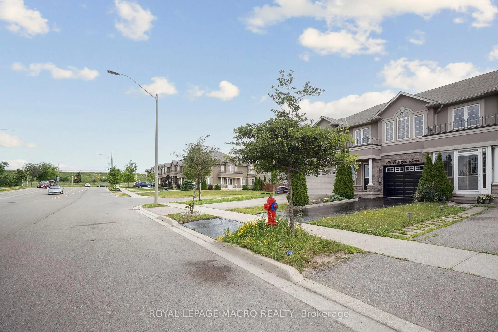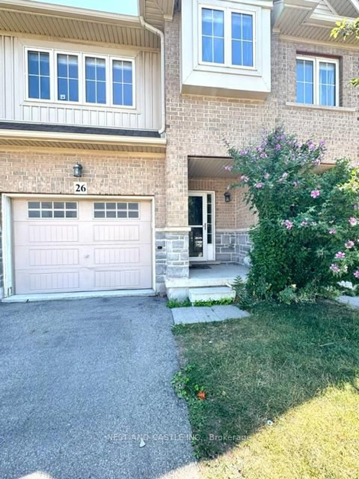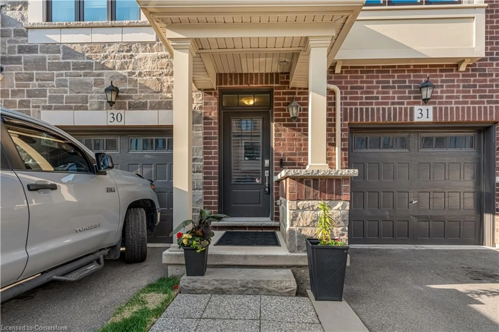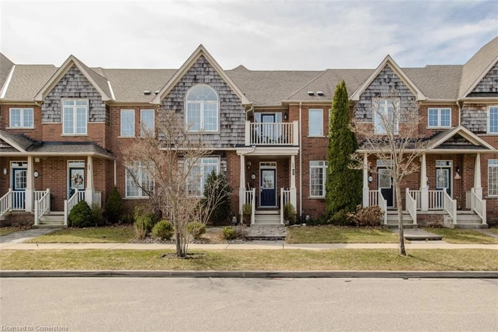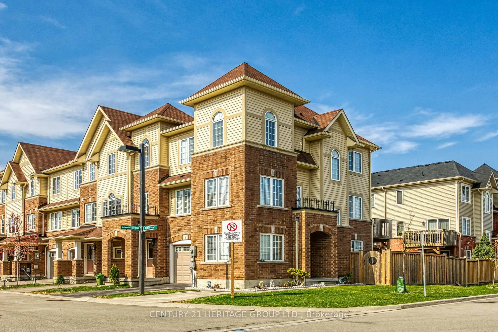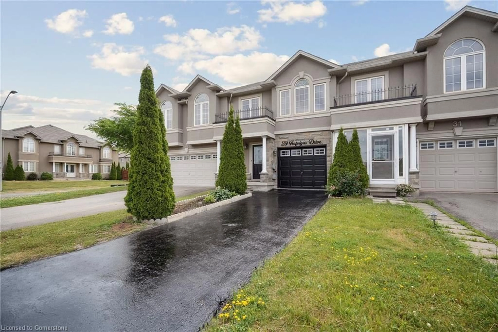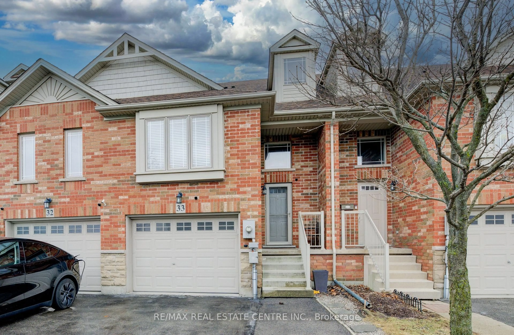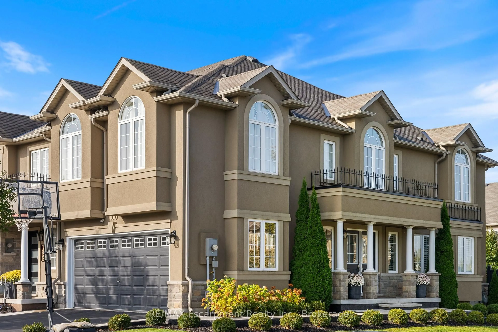485 Green Rd #14, Stoney Creek, Ontario L8E 6A7
Contact us about this property
Highlights
Estimated valueThis is the price Wahi expects this property to sell for.
The calculation is powered by our Instant Home Value Estimate, which uses current market and property price trends to estimate your home’s value with a 90% accuracy rate.Not available
Price/Sqft$369/sqft
Monthly cost
Open Calculator

Curious about what homes are selling for in this area?
Get a report on comparable homes with helpful insights and trends.
+4
Properties sold*
$688K
Median sold price*
*Based on last 30 days
Description
14-485 GREEN ROAD ... MAJOR IMPROVED PRICE!! It's a WIN WIN for The DISCERNING Lucky Buyer! This Beautiful 3 Bedroom, 3 Bath Condo Towne is the Street Corner End Unit which is a Rare Find. Restored Gardens & Backyard significantly elevate this home's Curb Appeal. Its current owner is a Professional Realtor of 28 years who has scrupulously restored this on the street gem while enhancing the ambience of this property. Who doesn't love a Wrap Around Porch overlooking well manicured lawns serviced by maintenance crews & sprinkler systems? Step inside where plenty of sunfilled open concept loveliness awaits. Briefly: Professionally Painted & Modern Upscale Flooring, Cambria Quartz in Kitchen & 3 Bathrooms, All New Plumbing Fixtures & 3 Tall Toilets, GDoor Opener with 2 Remotes. Endless List of Upgrades to WOW the "Knowing Buyer" enough to "STOP THE CAR" near the Lake. Family Friendly Neighbourhood embracing all Ages! Only a short 6 minutes takes you to Downtown Olde Stoney Creek while a 1/2 hour Drive finds you in Wine Country. Room Sizes Approximate. YOUR NEW BEGINNING AWAITS!
Property Details
Interior
Features
Second Floor
Bedroom
2.95 x 2.72carpet free / vinyl flooring
Bedroom Primary
5.61 x 3.66carpet free / vinyl flooring / walk-in closet
Bedroom
4.57 x 2.74carpet free / vinyl flooring
Bathroom
4-piece / tile floors
Exterior
Features
Parking
Garage spaces 1
Garage type -
Other parking spaces 1
Total parking spaces 2
Property History
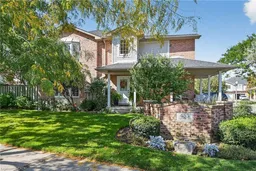 49
49