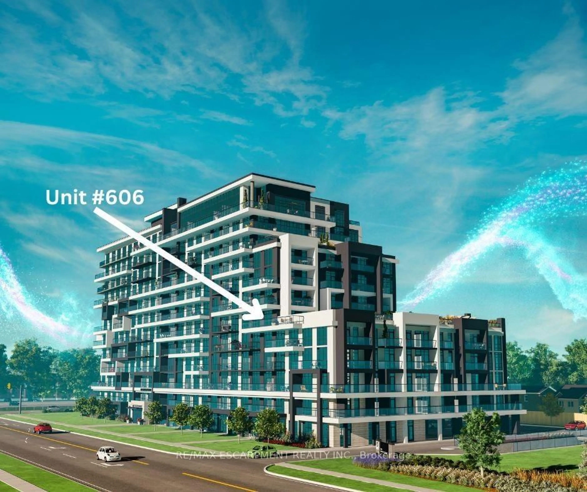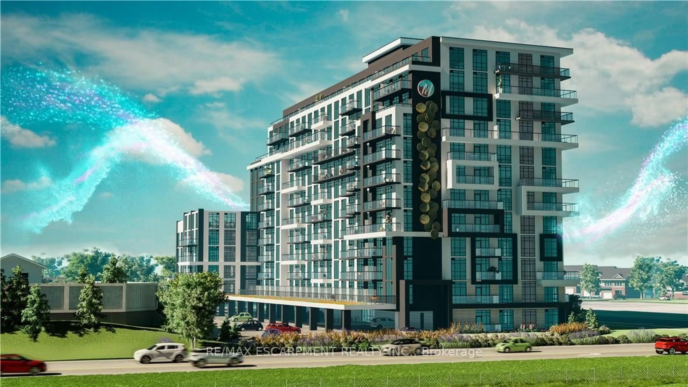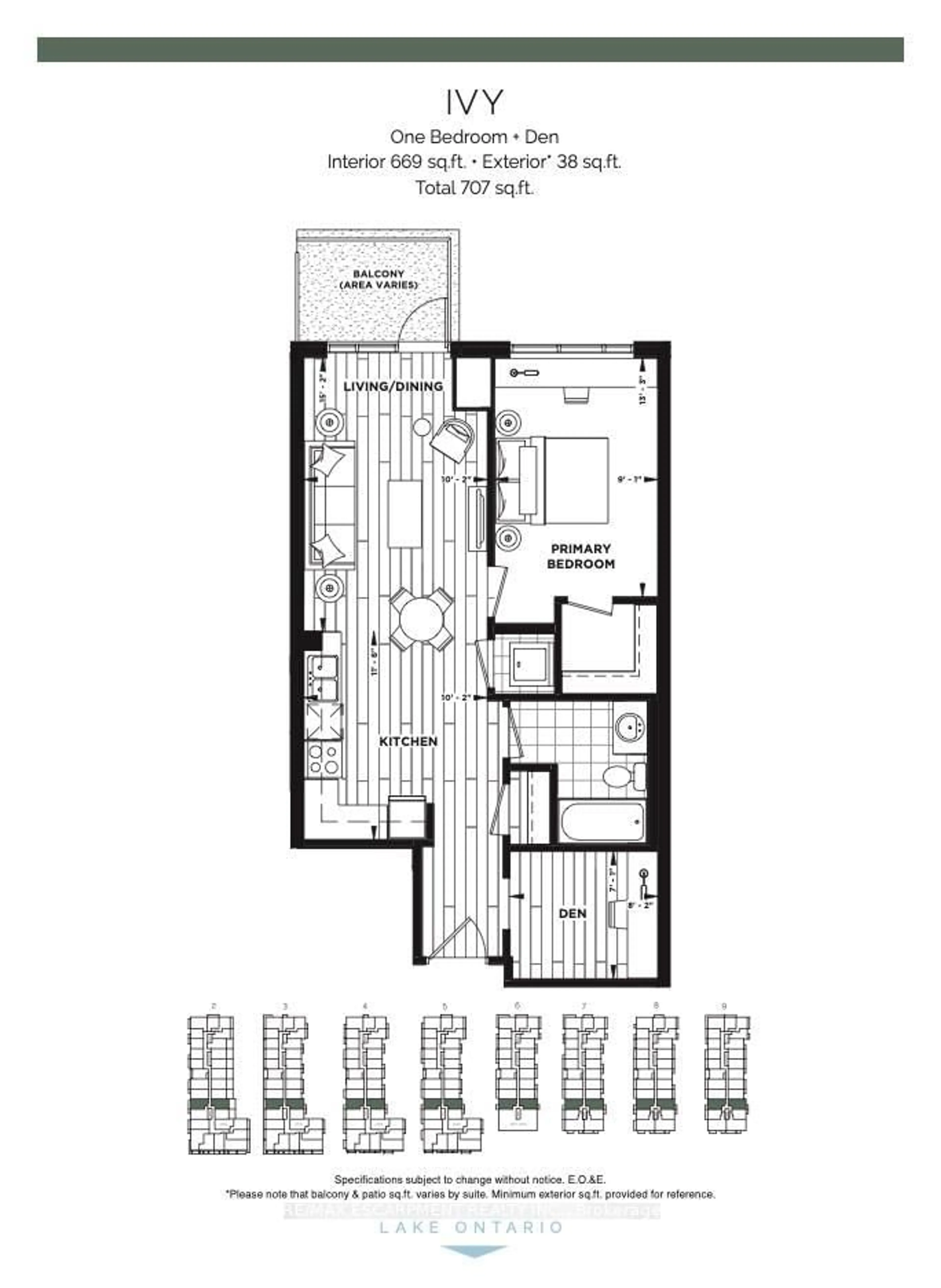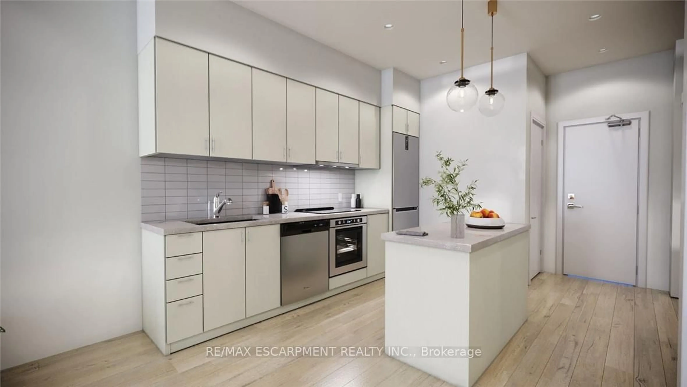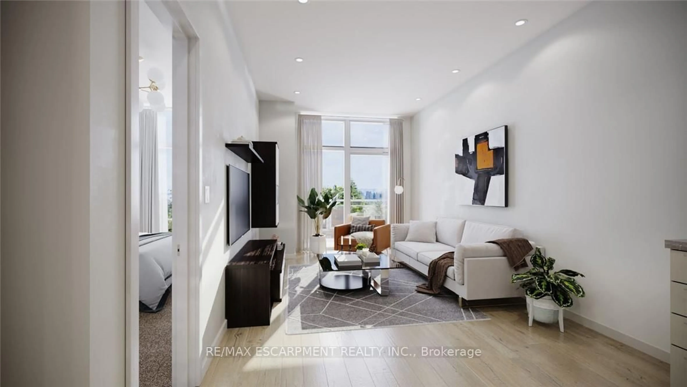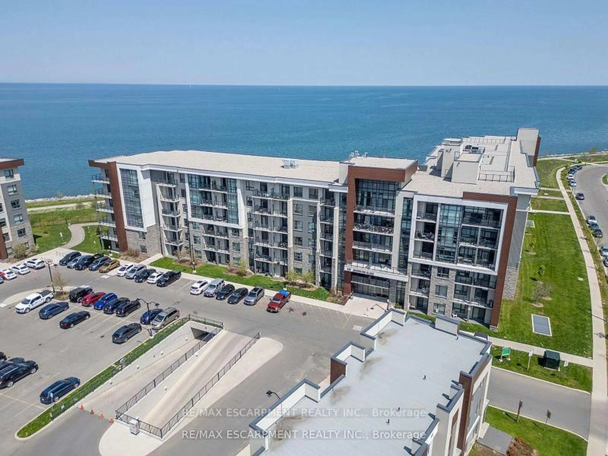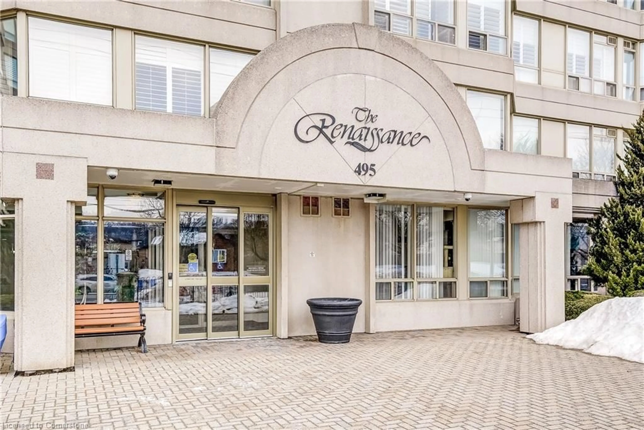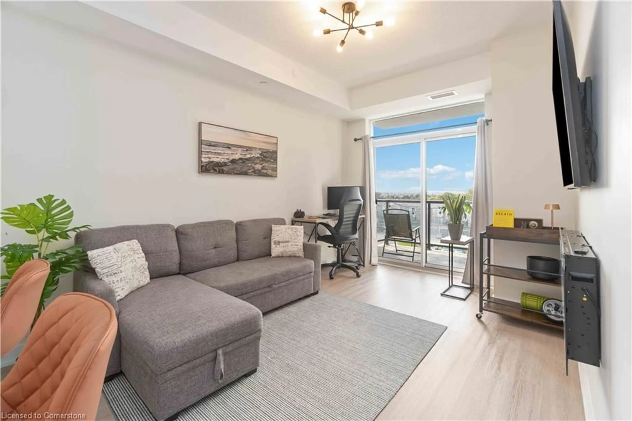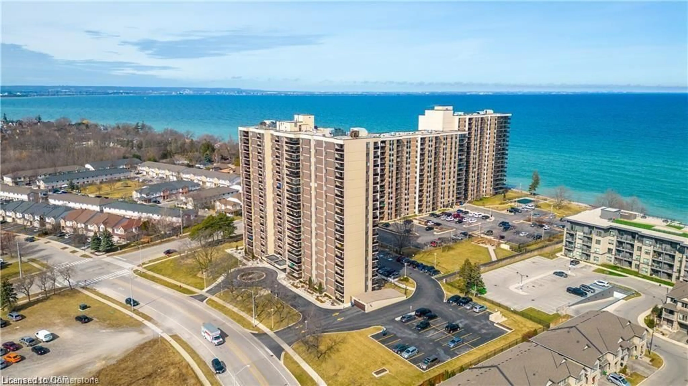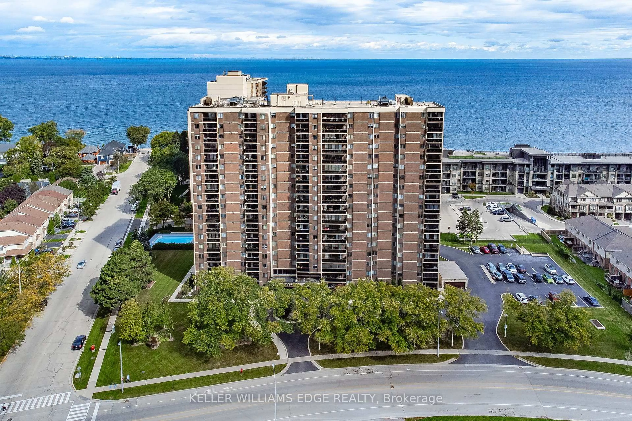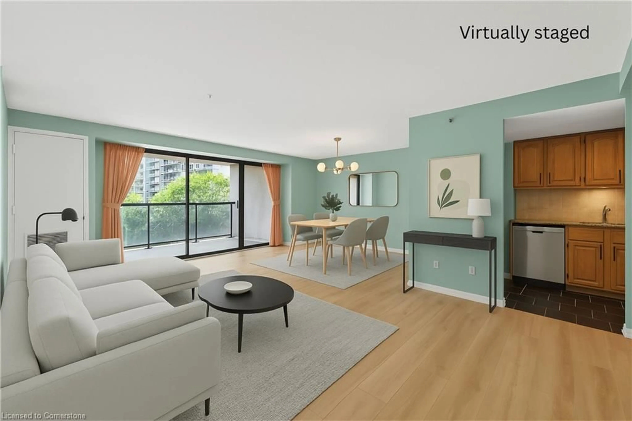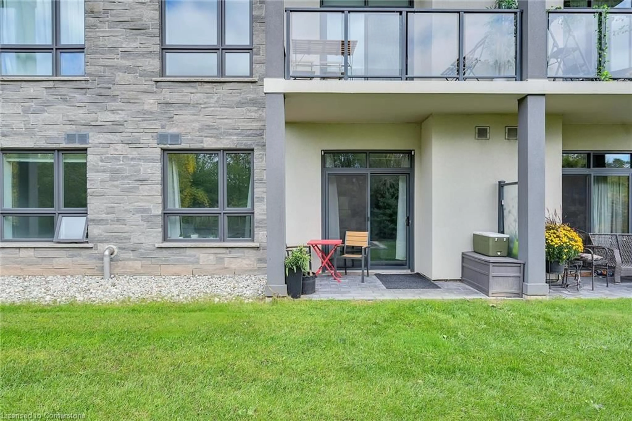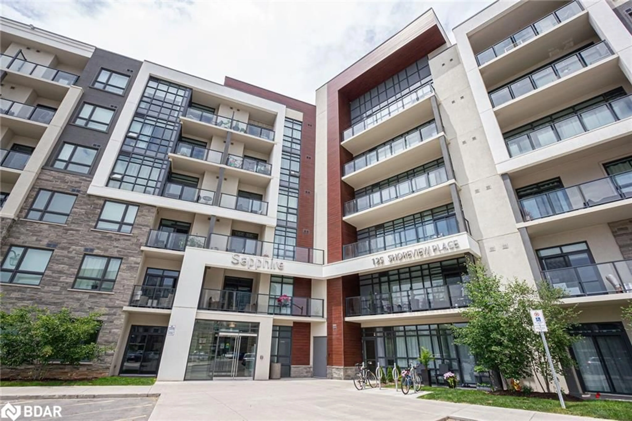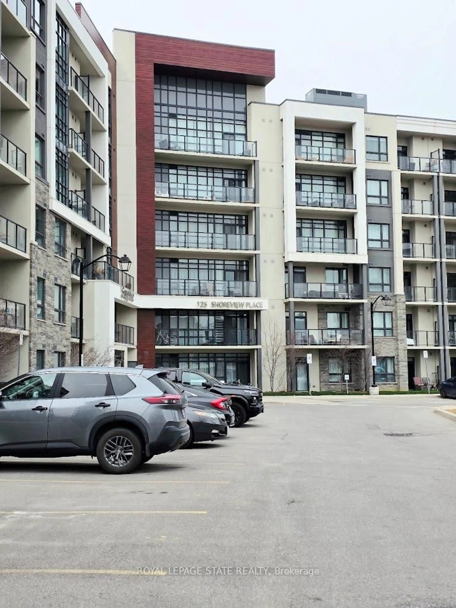461 GREEN Rd #606, Hamilton, Ontario L8E 5B4
Contact us about this property
Highlights
Estimated ValueThis is the price Wahi expects this property to sell for.
The calculation is powered by our Instant Home Value Estimate, which uses current market and property price trends to estimate your home’s value with a 90% accuracy rate.Not available
Price/Sqft$733/sqft
Est. Mortgage$2,349/mo
Tax Amount (2025)-
Maintenance fees$201/mo
Days On Market4 days
Total Days On MarketWahi shows you the total number of days a property has been on market, including days it's been off market then re-listed, as long as it's within 30 days of being off market.49 days
Description
ASSIGNTMENT SALE - UNDER CONSTRUCTION - AUGUST 2025 OCCUPANCY. Welcome to the Ivy floorplan at Muse Lakeview Condominiums in Stoney Creek- Located on the 6th floor, a modern 1-bedroom + den, 1-bathroom suite offering 707 sq. ft. of stylish living space plus a 38 sq. ft. private balcony. This upgraded unit features 9 ceilings, luxury vinyl plank flooring throughout the living room, kitchen, and primary bedroom, quartz countertops in both the kitchen and bathroom, a 7-piece stainless steel appliance package, upgraded 100 cm upper cabinets in the kitchen, and convenient in-suite laundry. The primary bedroom includes a walk-in closet, and the unit comes complete with 1 underground parking space and 1 storage locker. Residents will enjoy an exceptional lifestyle with access to Muses art-inspired amenities, including a 6th-floor BBQ terrace, chefs kitchen lounge, art studio, media room, pet spa, and more. Smart home features such as app-based climate control, digital building access, energy monitoring, and security elevate the living experience. Located just steps from the upcoming GO Station, Confederation Park, Van Wagners Beach, trails, shopping, dining, and major highways.
Property Details
Interior
Features
Main Floor
Living
3.71 x 3.1Combined W/Dining
Kitchen
5.33 x 3.1Primary
4.04 x 2.77Den
2.49 x 2.16Exterior
Features
Parking
Garage spaces 1
Garage type Underground
Other parking spaces 0
Total parking spaces 1
Condo Details
Inclusions
Property History
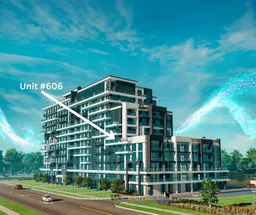 18
18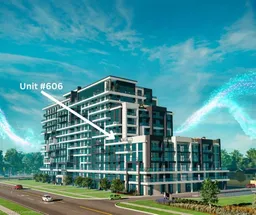
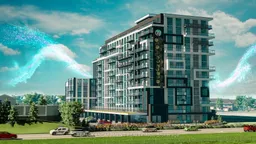
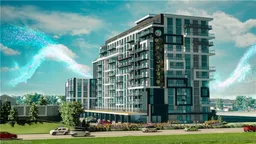
Get up to 0.5% cashback when you buy your dream home with Wahi Cashback

A new way to buy a home that puts cash back in your pocket.
- Our in-house Realtors do more deals and bring that negotiating power into your corner
- We leverage technology to get you more insights, move faster and simplify the process
- Our digital business model means we pass the savings onto you, with up to 0.5% cashback on the purchase of your home
