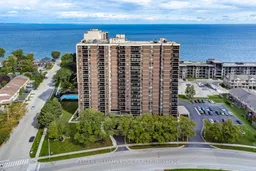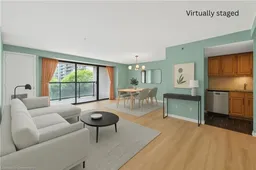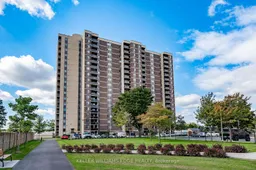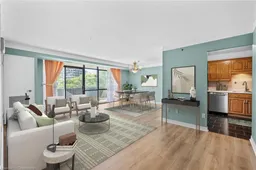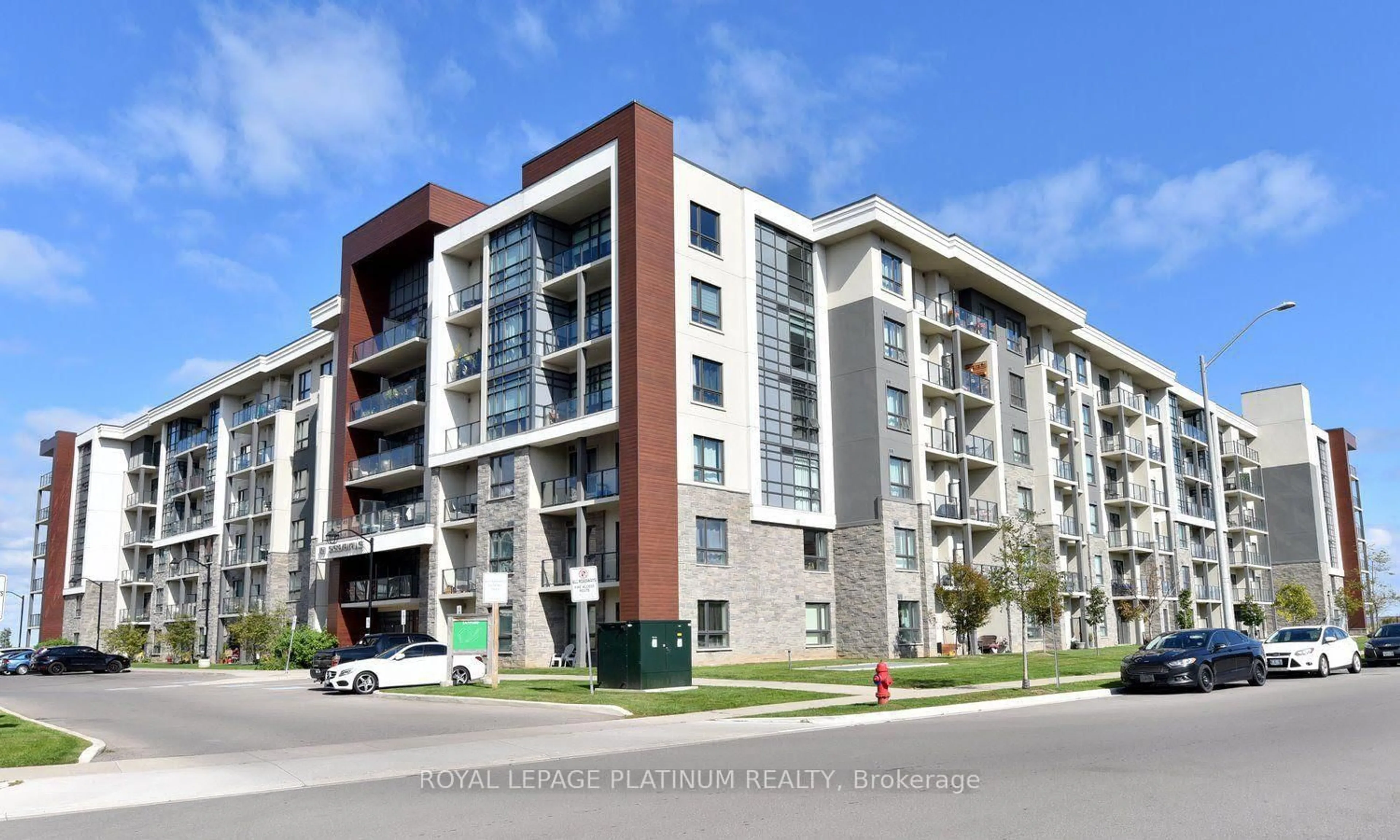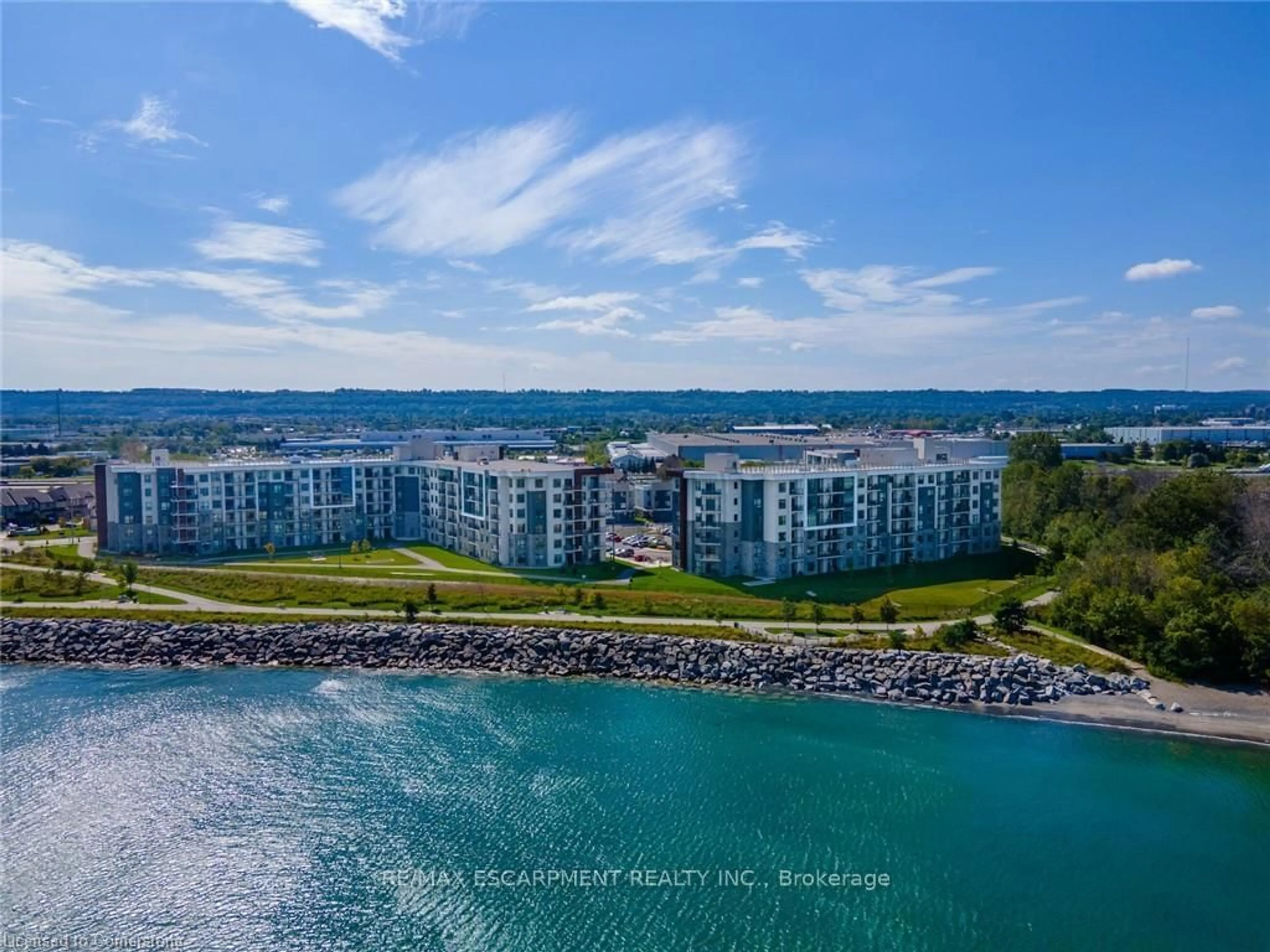Stress-free condo living beside the lake! Welcome to unit 404 at 301 Frances Ave, The Bayliner. This spacious three-bedroom unit offers over 1300 square feet of living space, a smart layout, a large balcony, in-suite laundry, and all utilities are included in your monthly condo fee! When you enter the unit, the main living space features modern laminate flooring and is flooded with light from the floor-to-ceiling balcony sliding door. The kitchen features stainless steel appliances, a separate pantry, and a convenient pass-through window, opening it up to the rest of the living area. Headed down the hall, you'll find three spacious bedrooms with hardwood parquet flooring. A 3-piece bathroom off the hall features a walk-in shower with grab bars and a large vanity for storage. The primary bedroom at the end of the hall offers a walk-in closet and its own 2-pc ensuite bathroom. A storage room and laundry room complete the unit. Coming with one underground parking space, you'll find everything you need here. The building is loaded with amenities, including a pool, sauna, workshop, gym, party room, and community BBQs. Located right beside the lake within a residential community, this condo offers a peaceful atmosphere, while still offering quick access to the QEW and amenities. Some photos virtually staged.
Inclusions: Existing fridge, stove, dishwasher, washer, dryer, window coverings, bathroom mirrors. All inclusions are as-is condition.
