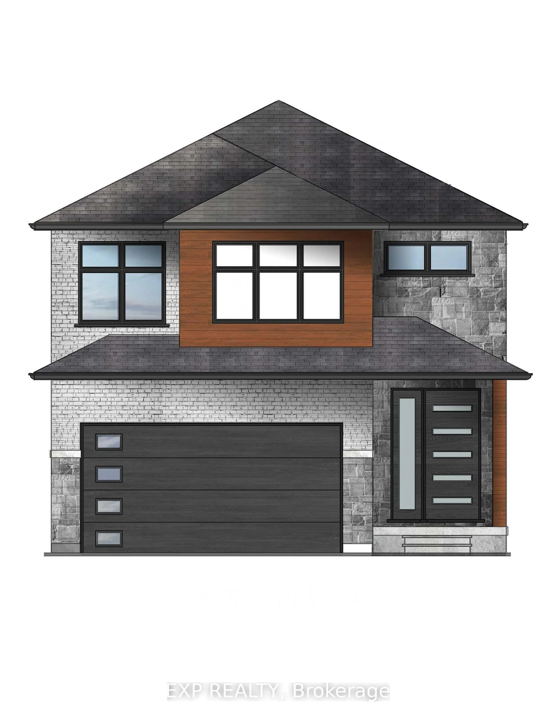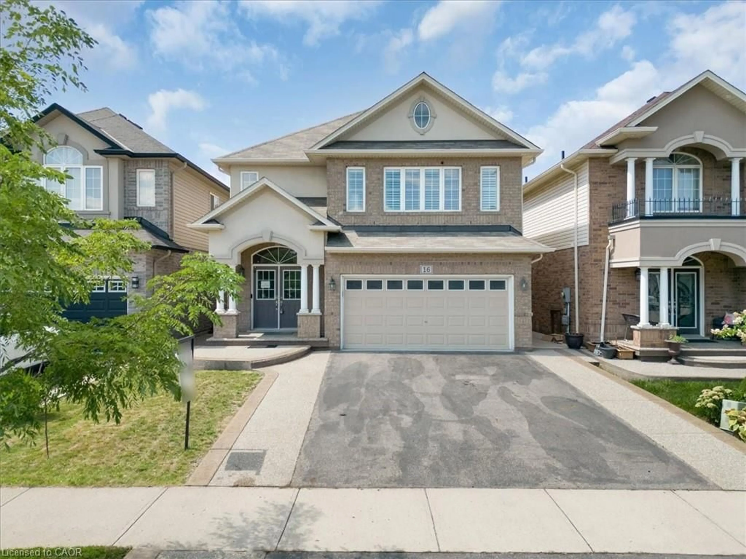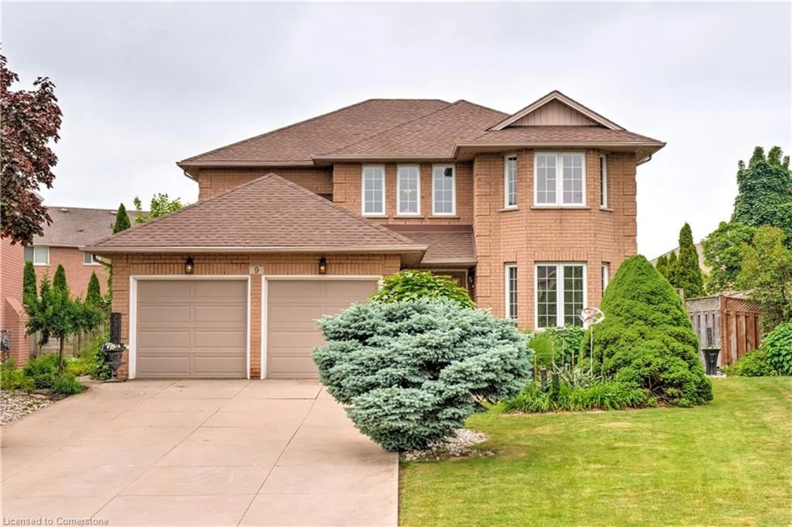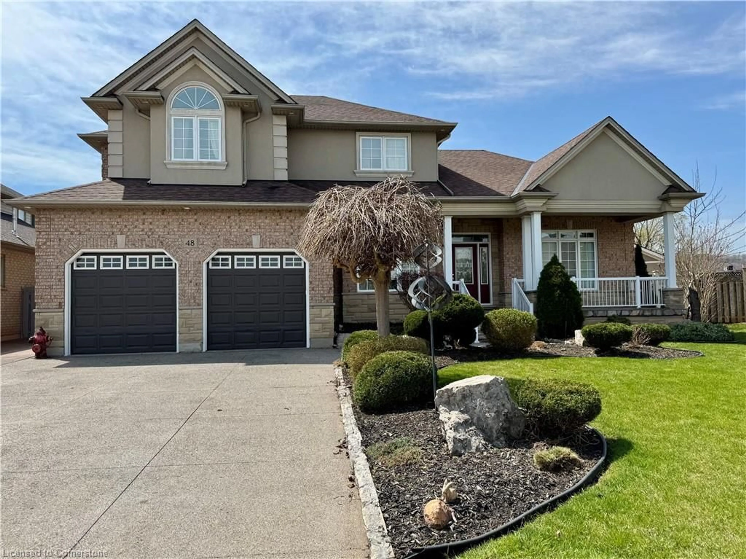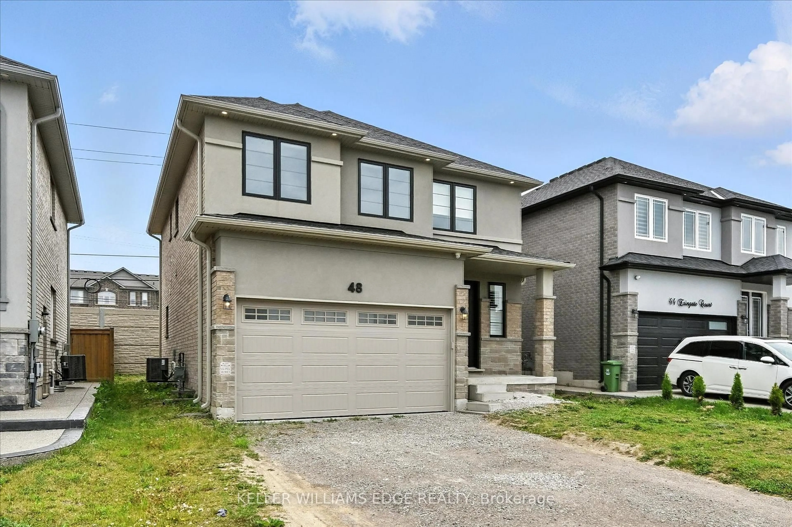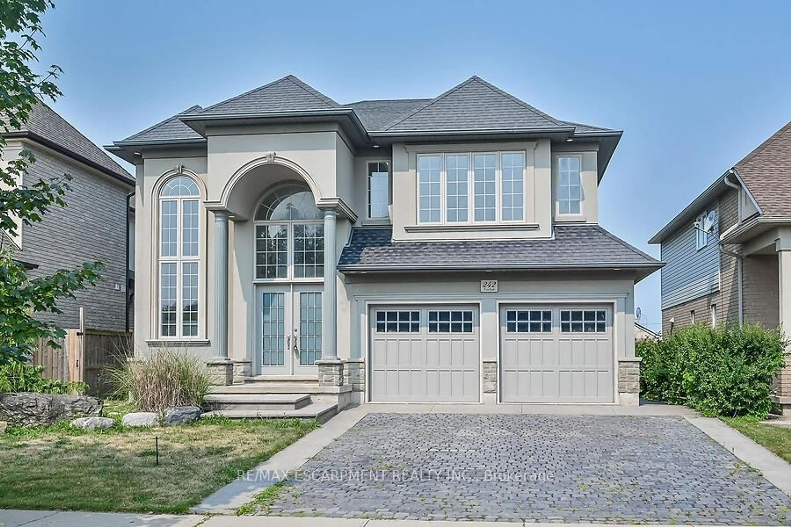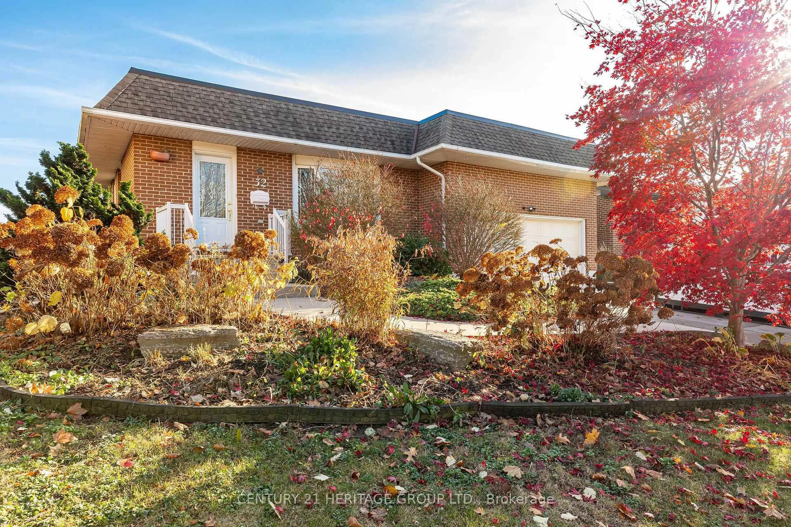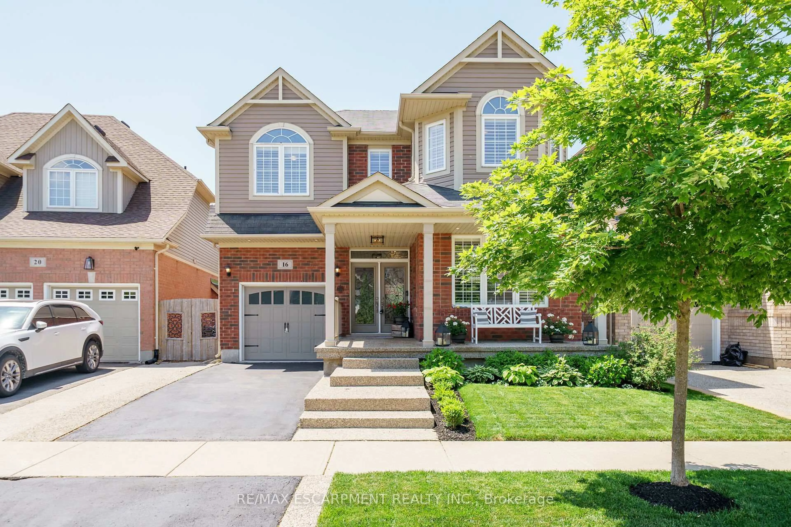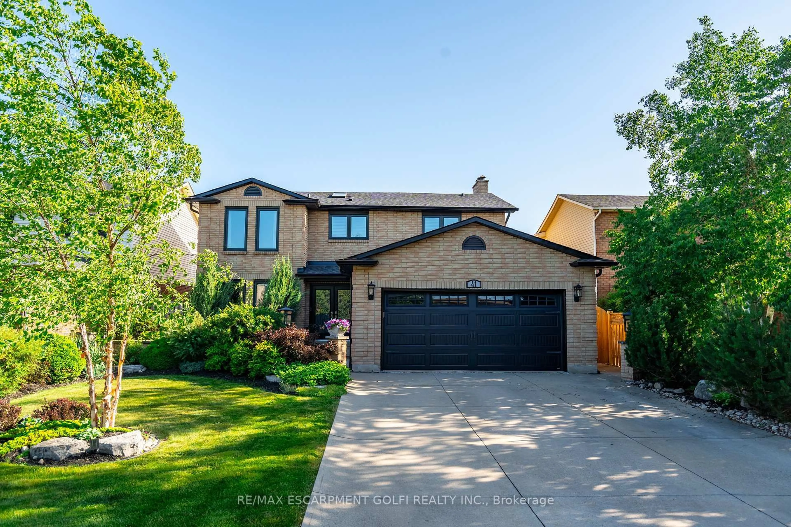Welcome to 60 Benziger Lane. This beautifully maintained 2-storey home is nestled in one of Stoney Creek’s most desirable communities. Boasting over 3,000 sq ft of total living space, this spacious home offers 3 generous bedrooms, 4 bathrooms, and exceptional comfort throughout.
Enjoy cozy evenings by one of the two gas fireplaces, and entertain with ease in the open-concept living and dining areas. The bright kitchen offers ample cabinetry and flows seamlessly into the living space, making it perfect for family gatherings.
Upstairs, the spacious primary bedroom features a private ensuite and his and her walk in closets, while additional bedrooms offer plenty of room for growing families. The laundry room is conveniently located on the upper level. The fully finished basement provides even more versatile space with a huge rec room and wet bar and lots of storage. Enjoy the peaceful backyard with a large deck and the privacy of having no rear neighbours.
Located just steps from Winona Park, top-rated schools, Costco, many shops and restaurants this home offers both tranquility and accessibility with easy highway access. Whether you’re enjoying a walk through the park or relaxing by the fire, this home has something for everyone.
Don’t miss your opportunity to live in this family-friendly, high-demand neighbourhood!
Inclusions: Dishwasher,Dryer,Garage Door Opener,Range Hood,Refrigerator,Stove,Washer,Window Coverings
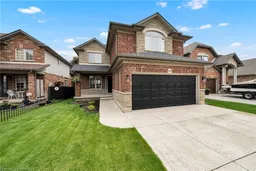 49
49

