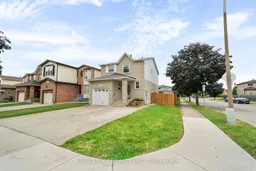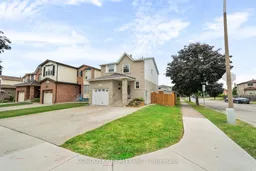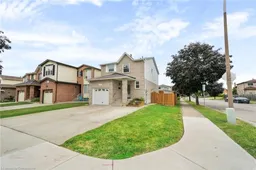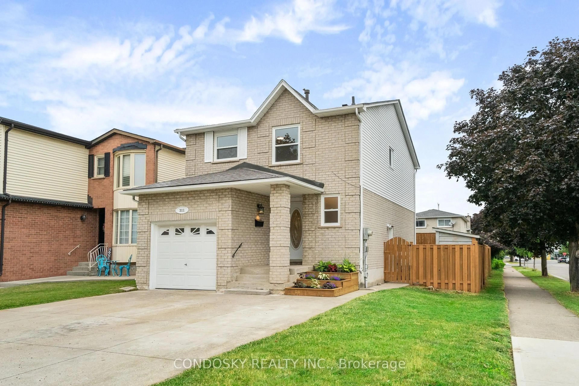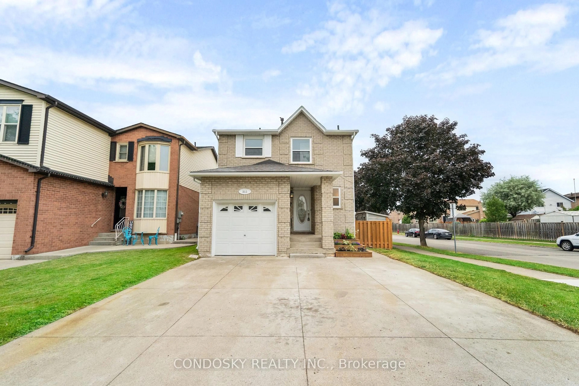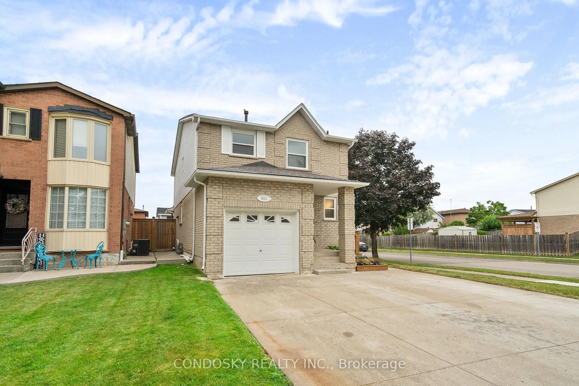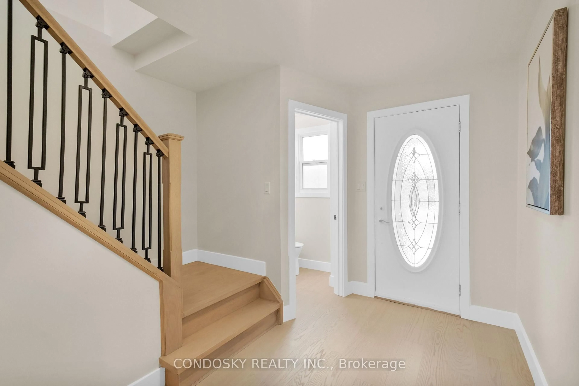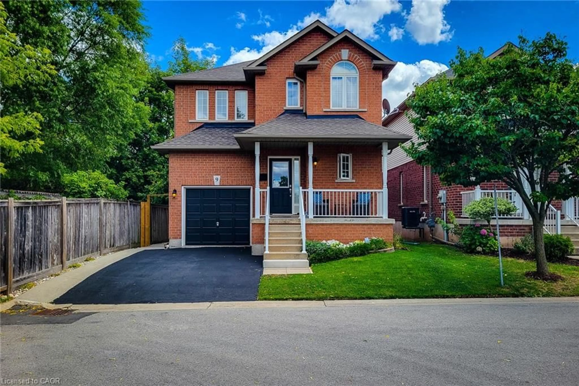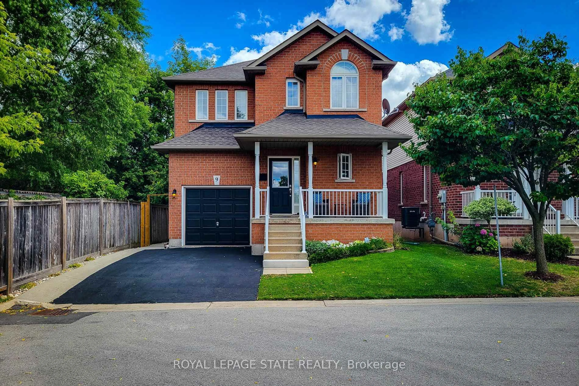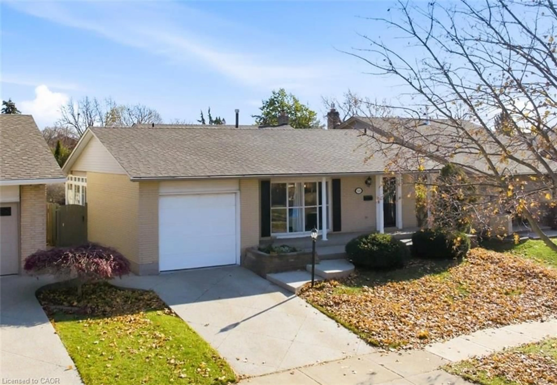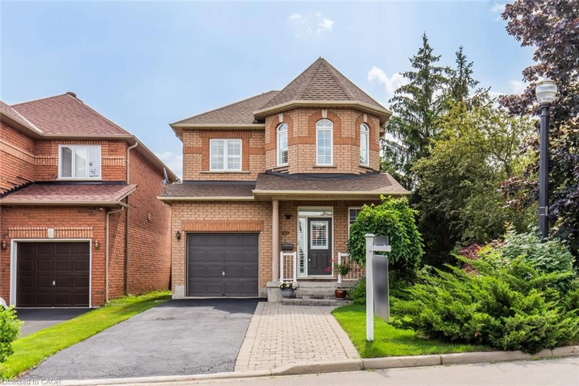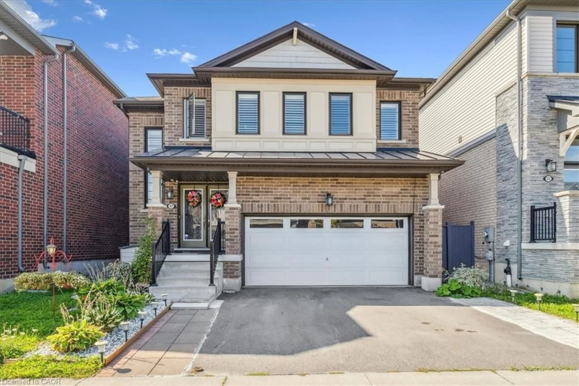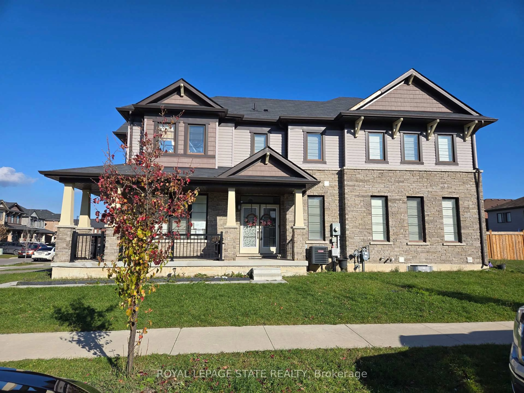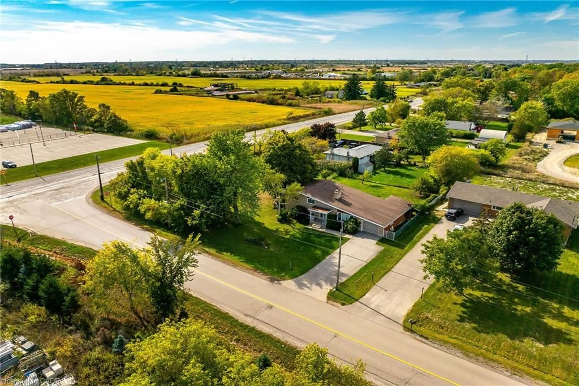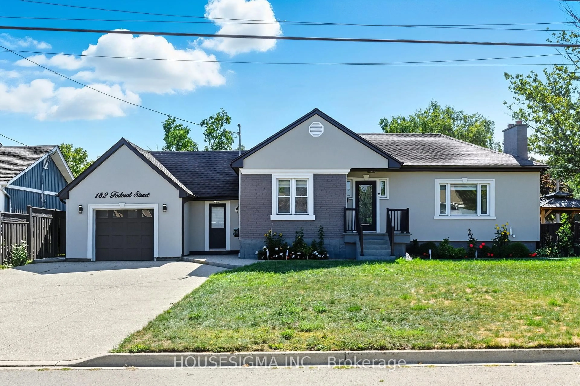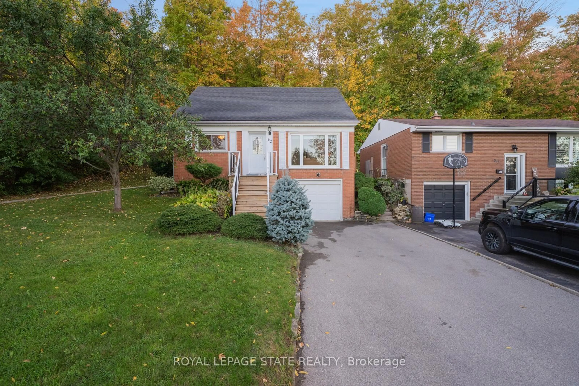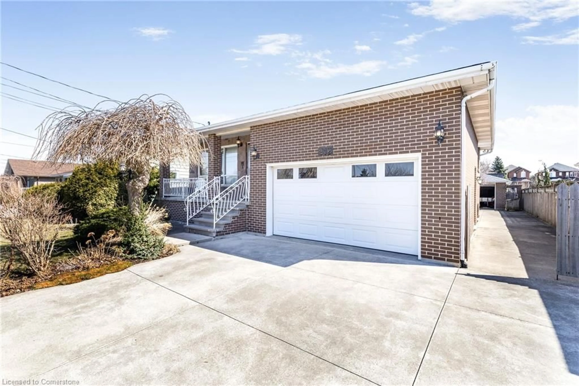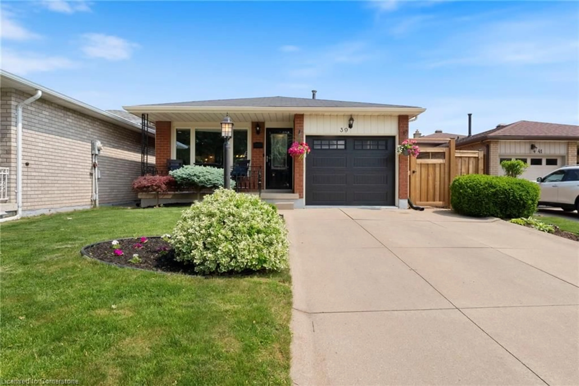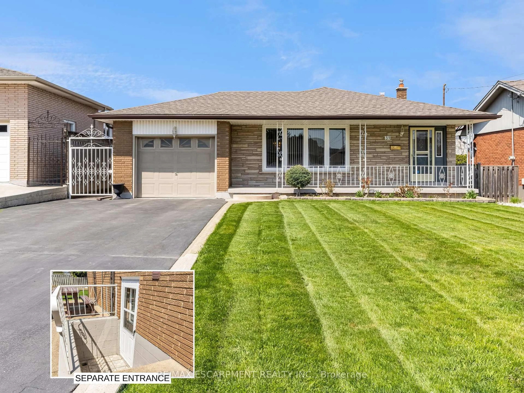311 Macintosh Dr, Hamilton, Ontario L8E 3Z6
Contact us about this property
Highlights
Estimated valueThis is the price Wahi expects this property to sell for.
The calculation is powered by our Instant Home Value Estimate, which uses current market and property price trends to estimate your home’s value with a 90% accuracy rate.Not available
Price/Sqft$466/sqft
Monthly cost
Open Calculator
Description
Stunning Fully Renovated Corner Lot in Stoney Creek! Step into over 2000sq.ft. of beautifully reimagined living space in this professionally renovated 2-storey detached home. No detail has been overlooked, with over $150,000 invested to deliver quality craftsmanship throughout in one of Stoney Creeks most desirable family neighborhoods. Enjoy a bright, cozy-yet-modern vibe with a modern, designer kitchen with brand-new, warrantied appliances and stylish finishes in every room. All three bathrooms have been completely redone with contemporary fixtures and finishes for a spa-like experience. Hardwood floors run throughout the home, giving it a clean, timeless look you'll appreciate every day. The finished basement offers versatile additional living space ideal for a family room, home office, or gym. Outside, your private backyard oasis features an above-ground pool for summer fun, while the spacious corner lot offers exceptional curb appeal and parking for up to 7 cars. Perfectly located just a short walk to the lake, and close to parks, schools, Mohawk College, shopping, and major highways for easy commuting. This is turnkey living at its finest, just move in and enjoy!
Property Details
Interior
Features
Main Floor
Foyer
2.01 x 3.81hardwood floor / 2 Pc Bath / Open Concept
Kitchen
2.69 x 3.91hardwood floor / Stainless Steel Appl / Modern Kitchen
Dining
2.9 x 2.77hardwood floor / Open Concept / W/O To Yard
Living
3.63 x 5.23Open Concept / hardwood floor / Large Window
Exterior
Features
Parking
Garage spaces 1
Garage type Attached
Other parking spaces 6
Total parking spaces 7
Property History
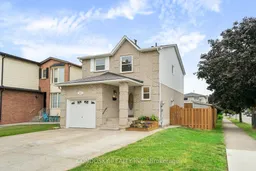 47
47