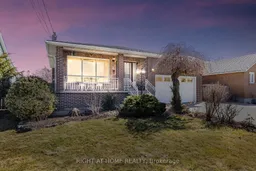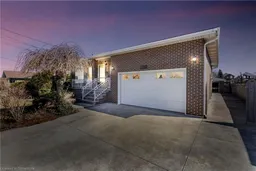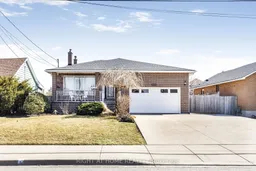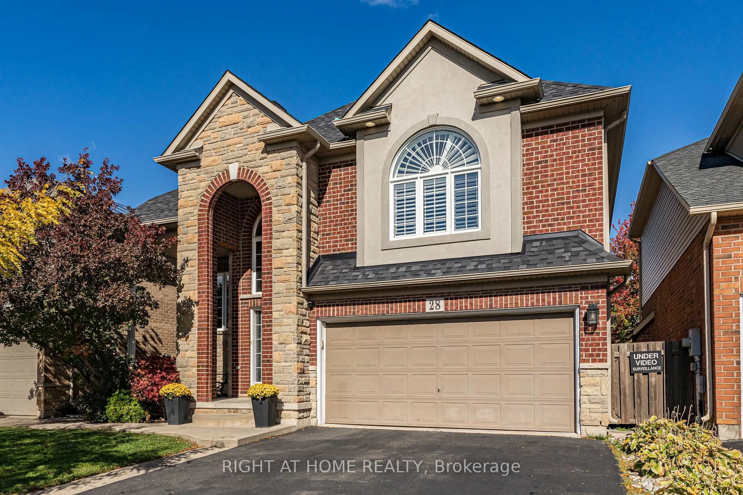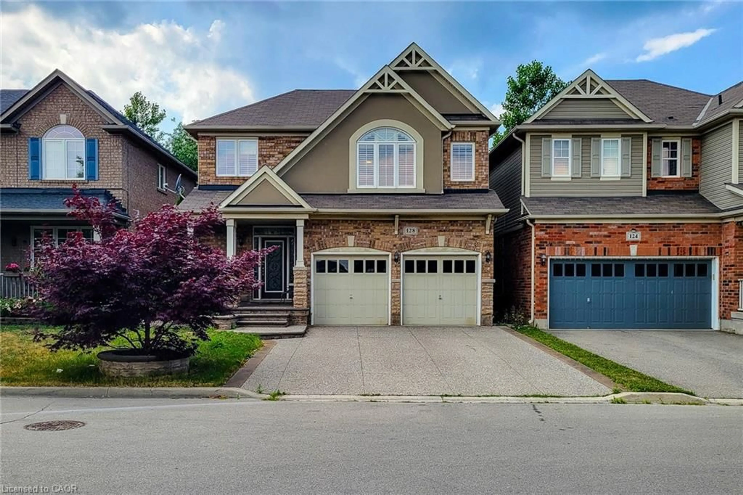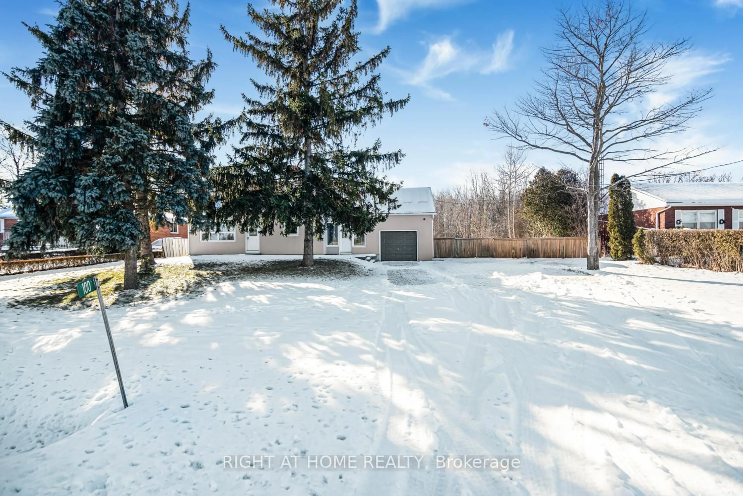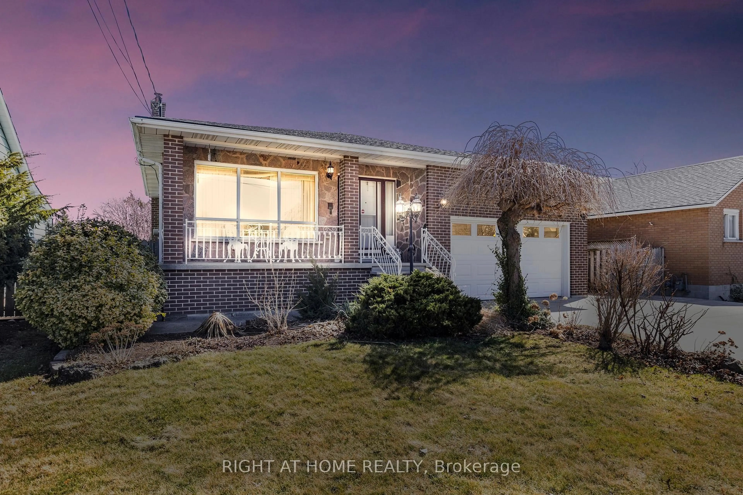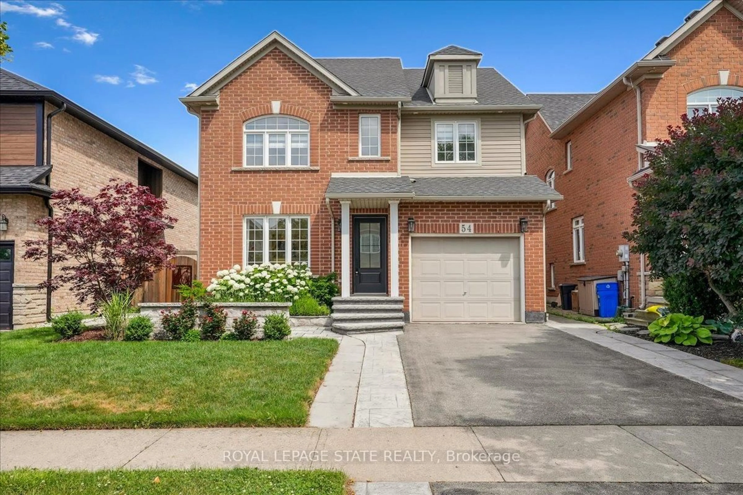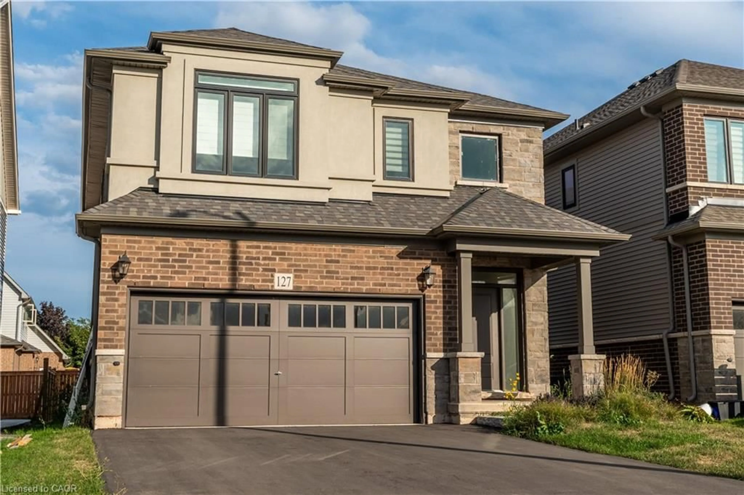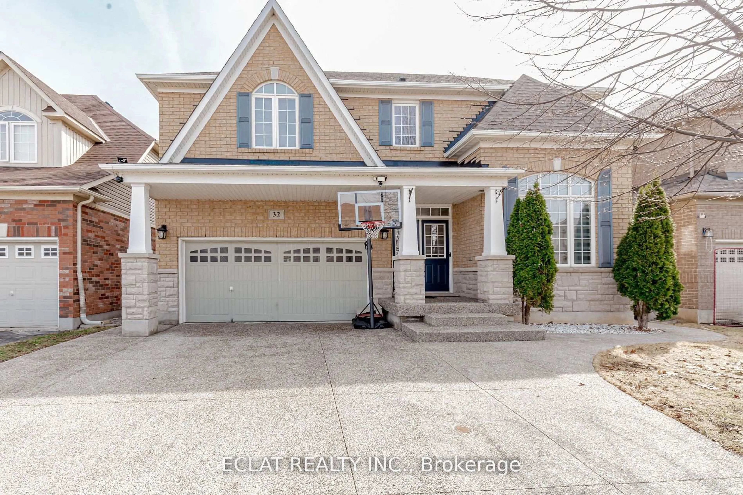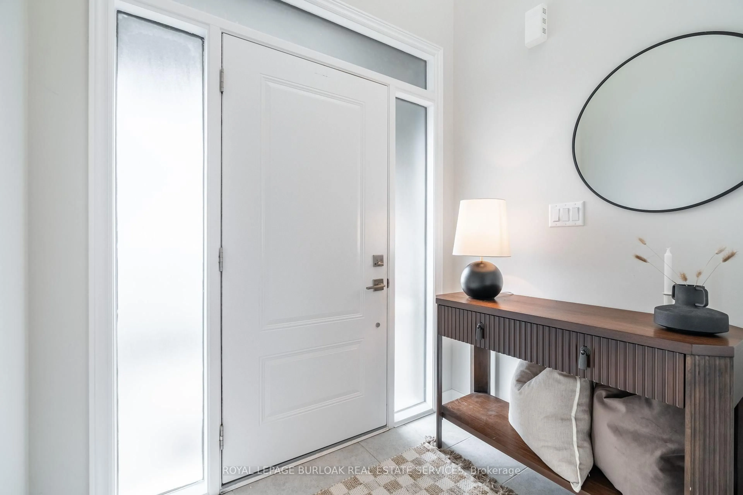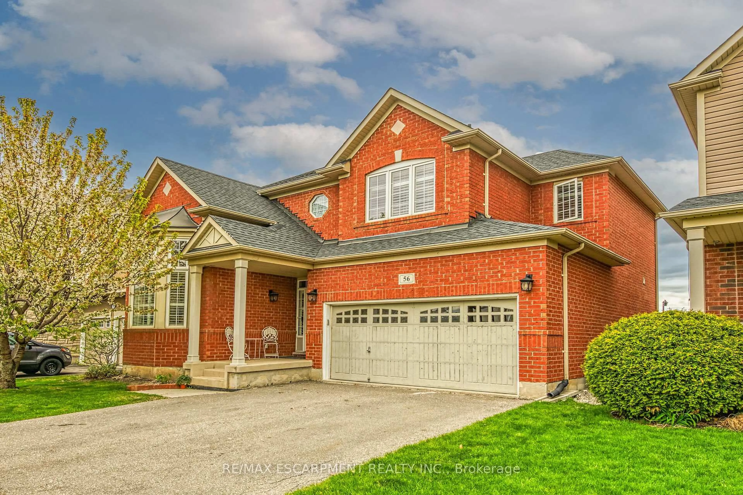A true family home! This 4 bedroom, 3 bathroom home has been meticulously maintained for over 40 years by the original owners. Attached garage and plenty of parking with the moveable fence for easy access to the cement block detached garage. Full concrete driveway and back patio. Beautiful back split with in-law potential, or multi-generational living. The main floor boasts plenty of natural light, living room, dining room and a large eat-kitchen with wooden cabinetry. Upstairs features 3 well sized bedrooms and a 5 piece bathroom. Travel down to the ground floor where you will find the 4th bedroom, a 3 piece bathroom and a large living room, wood fireplace, and sliding patio doors into the rear yard patio and a side entry door. Lower level boasts a large recreation room, wood burning stove, a 2nd kitchen and a 4 piece bathroom. Separate entry into the lower level through the garage as well. This home also boasts extravagant storage areas, including a crawl space tall enough to stand in (over 5 feet), a cold cellar, and a wine cellar! Fantastic rear yard features a patio with plenty of greenspace for gardening or even a pool! Enjoy picking apples, pears, grapes and walnuts from your own backyard. Detached garage has small greenhouse attached that is home to fruit producing fig trees! This is an amazing home for growing families or multigenerational use.
Inclusions: Carbon Monoxide Detector,Dishwasher,Dryer,Freezer,Garage Door Opener,Hot Water Tank Owned,Range Hood,Refrigerator,Smoke Detector,Stove,Washer,Window Coverings,Other,All Elfs, Window Coverings, All Appliances As Is.
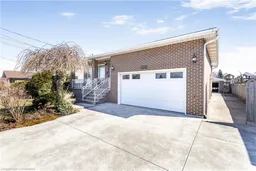 45
45