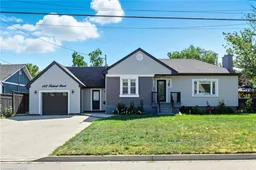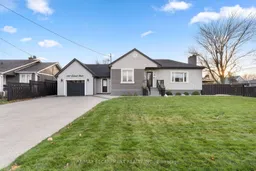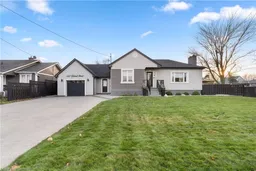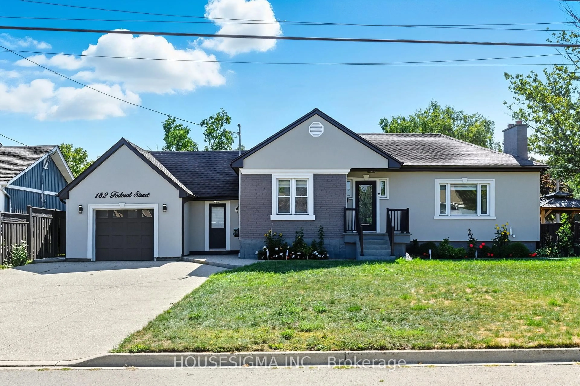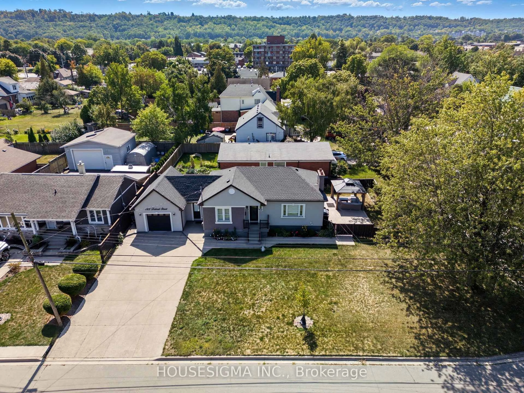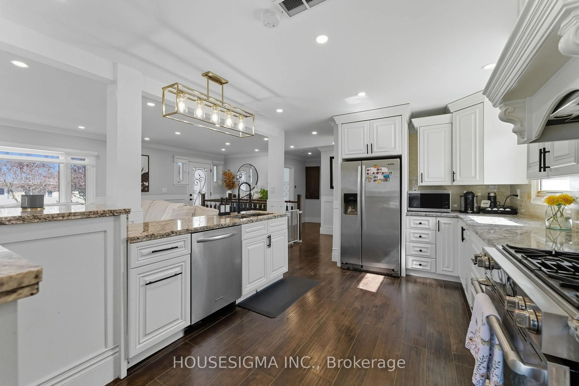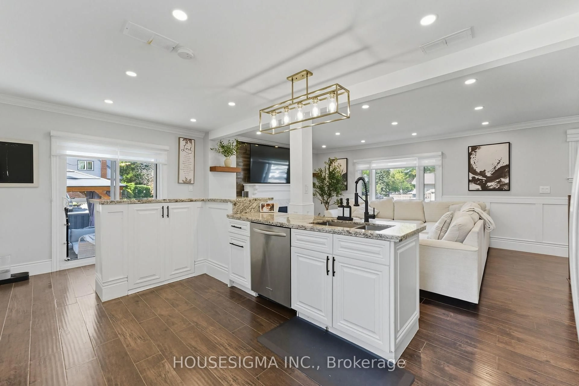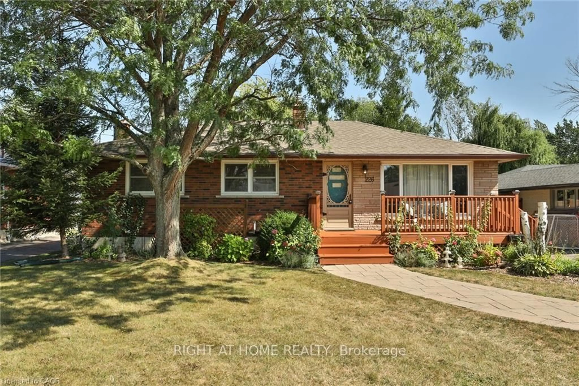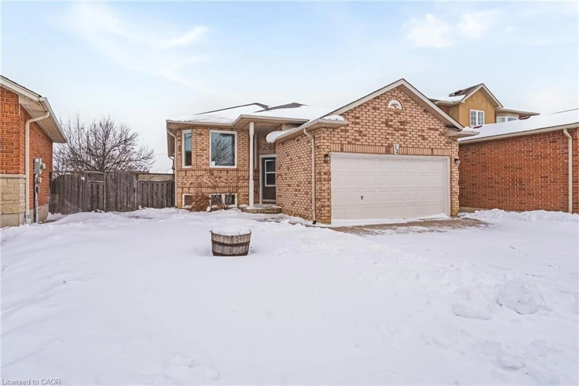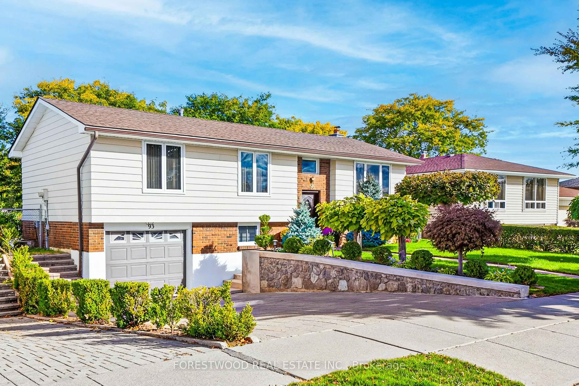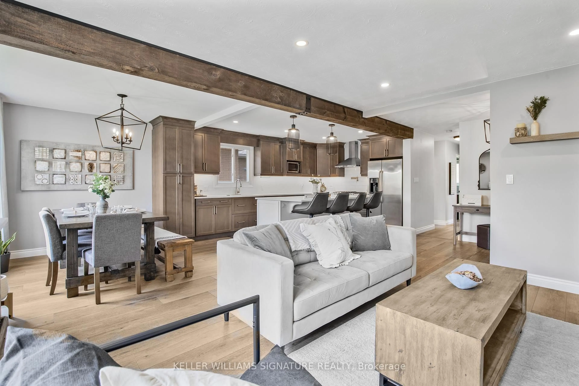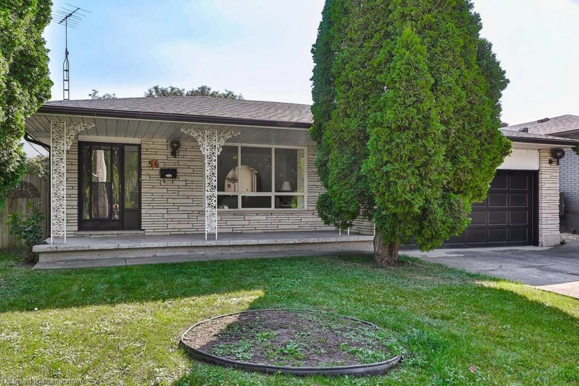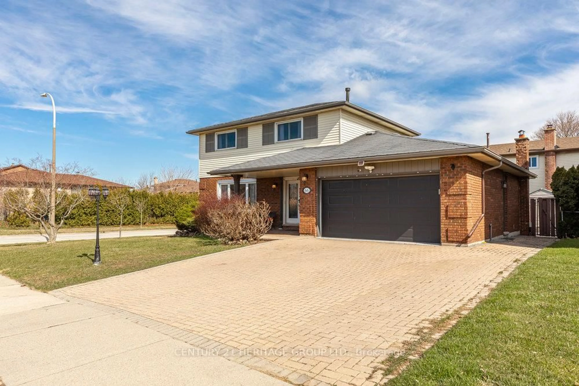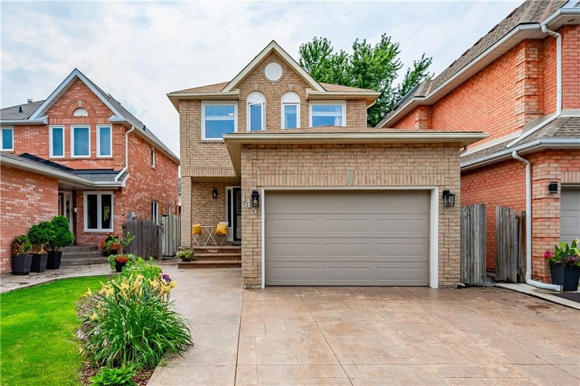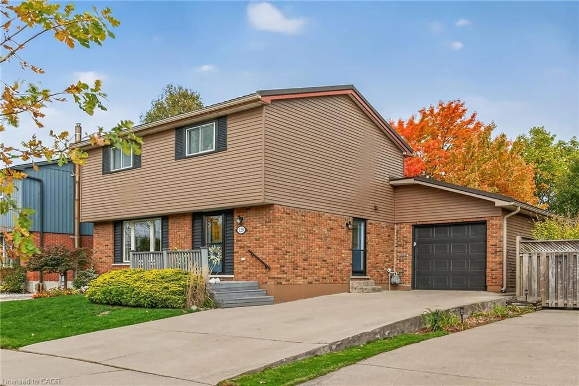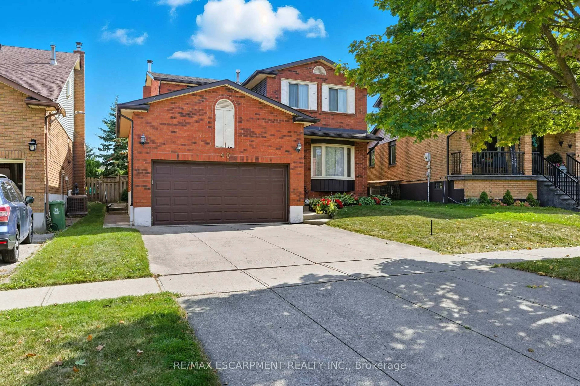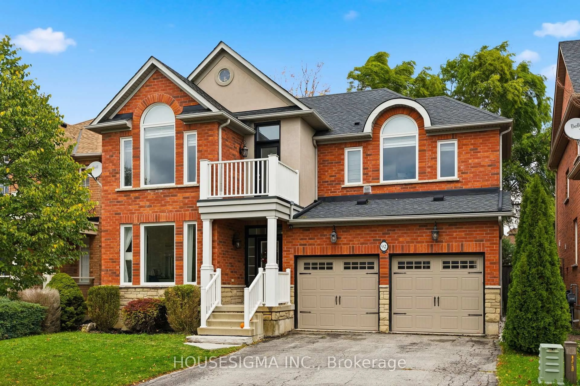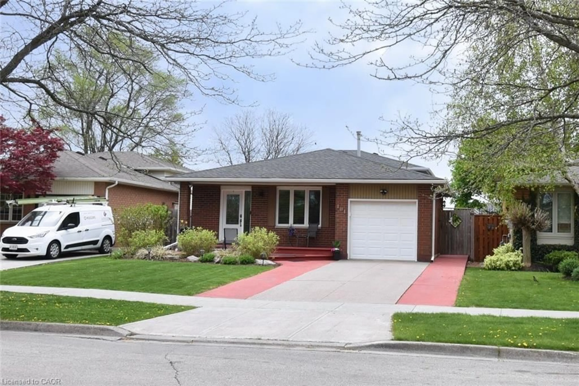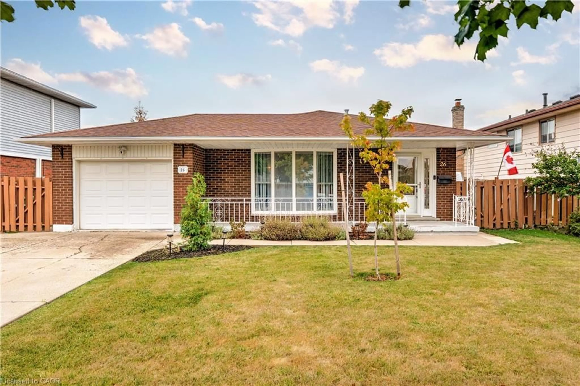182 Federal St, Hamilton, Ontario L8E 1N7
Contact us about this property
Highlights
Estimated valueThis is the price Wahi expects this property to sell for.
The calculation is powered by our Instant Home Value Estimate, which uses current market and property price trends to estimate your home’s value with a 90% accuracy rate.Not available
Price/Sqft$934/sqft
Monthly cost
Open Calculator
Description
Welcome to this updated 2-bedroom bungalow on a 70 100 ft lot in one of Stoney Creeks family-friendly neighbourhoods. From the moment you arrive, the curb appeal stands out with a fresh stucco exterior, black accents, a new roof (2023), and an aggregate driveway with parking for 6 cars. Inside, youll find a bright, open-concept main floor with a living room featuring pot lights and a fireplace, flowing into the eat-in kitchen with granite countertops, plenty of cabinet space, and a walkout to the backyard perfect for everyday living and get-togethers. The main floor also includes two comfortable bedrooms and a 4-piece bathroom with double sinks! A fully enclosed mudroom connects the garage, main house, and both the front and back yards, keeping shoes, coats, and bags organized and making coming and going a breeze. The finished basement adds even more living space with a large rec room, extra bedroom or office area, and a second 3-piece bathroom. Outside, youll enjoy a private backyard with a patio and gazebo, ideal for barbecues, family time, or simply relaxing at the end of the day. Located close to parks, schools, and shopping, this home is ready for its next owners book your showing today.
Property Details
Interior
Features
Bsmt Floor
Bathroom
2.92 x 3.43Den
2.92 x 3.43Exterior
Features
Parking
Garage spaces 1
Garage type Attached
Other parking spaces 4
Total parking spaces 5
Property History
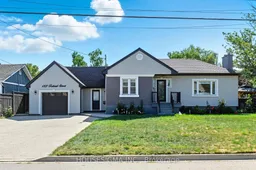 26
26