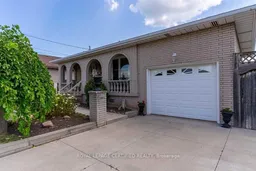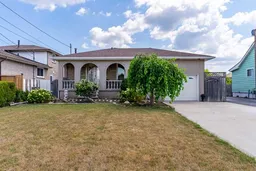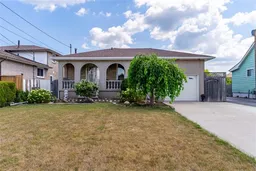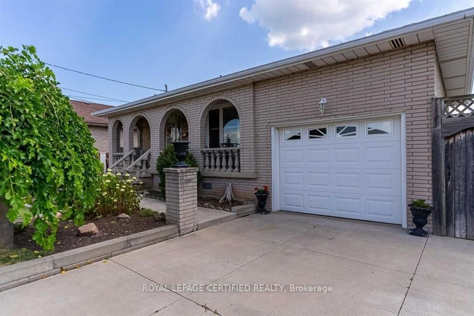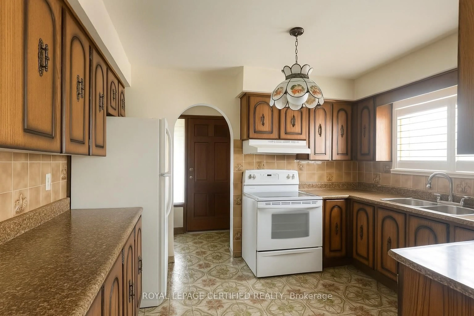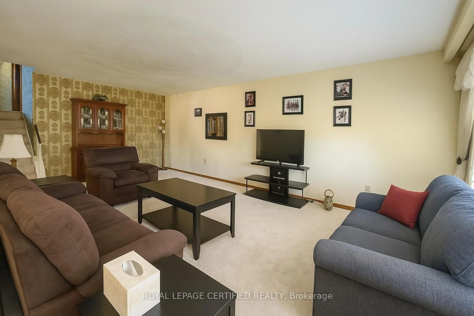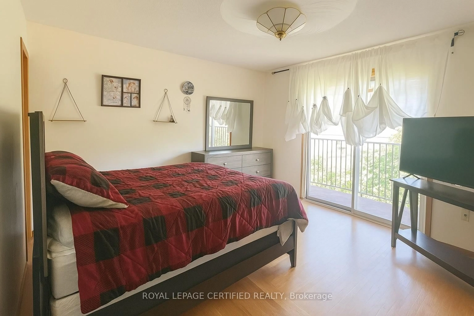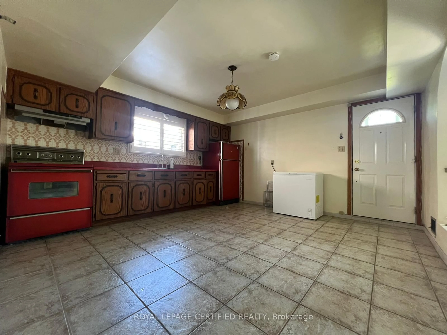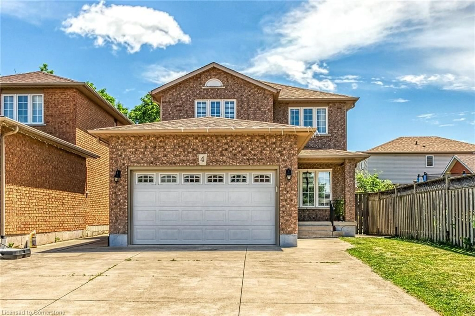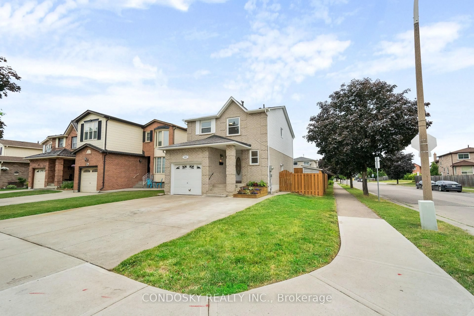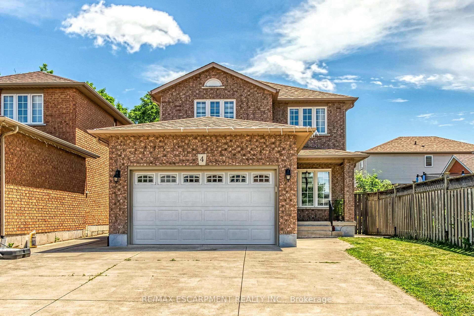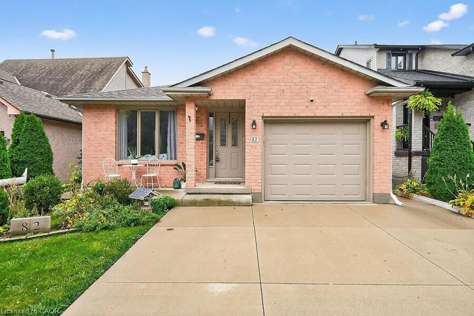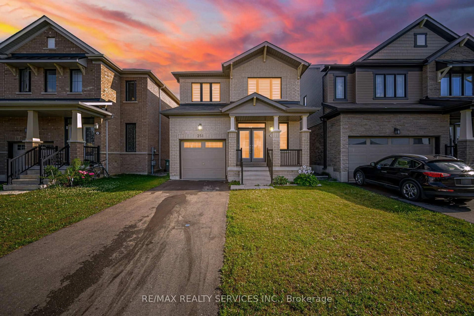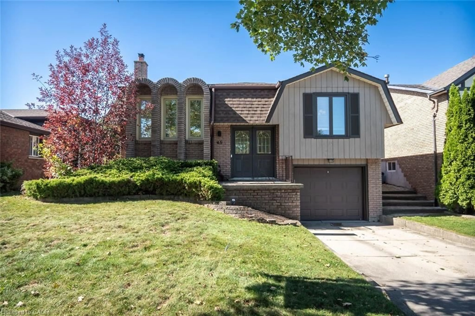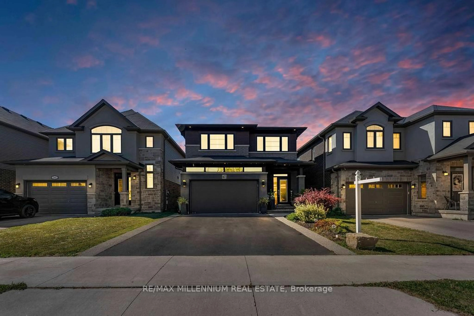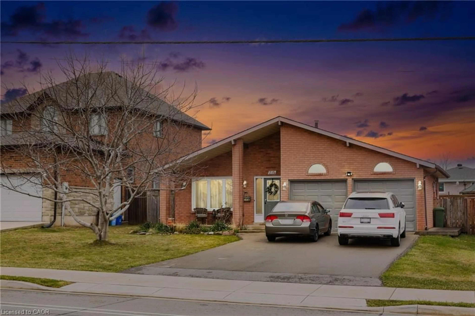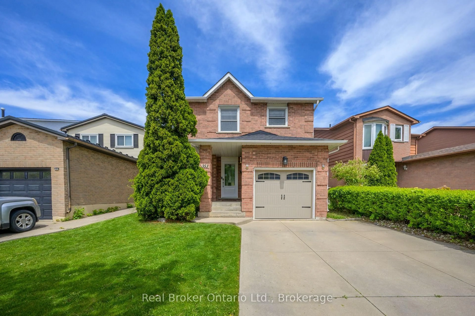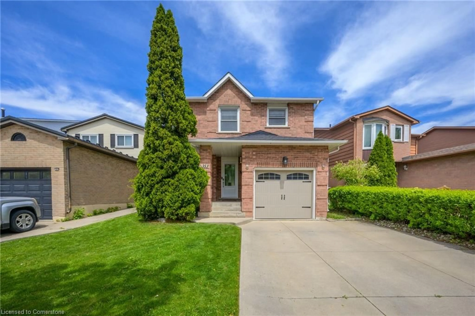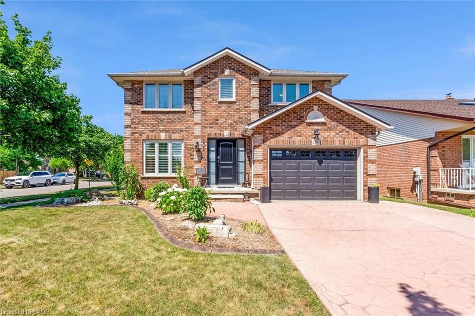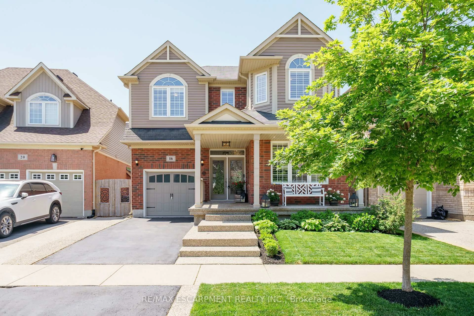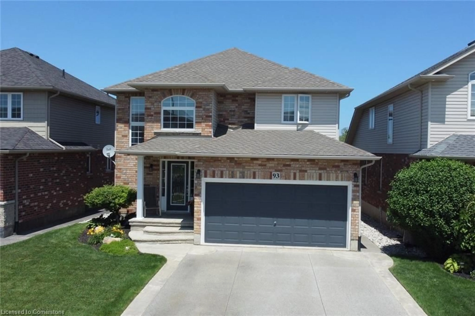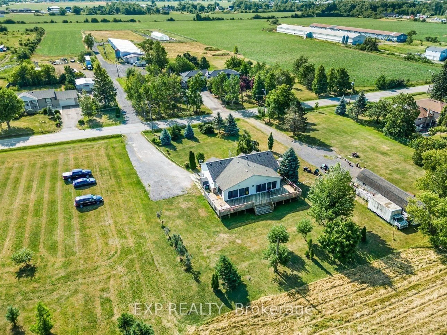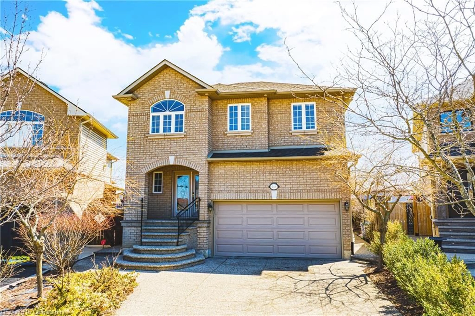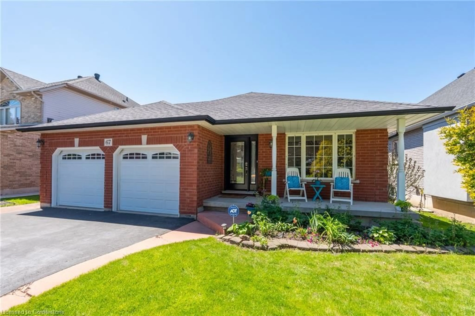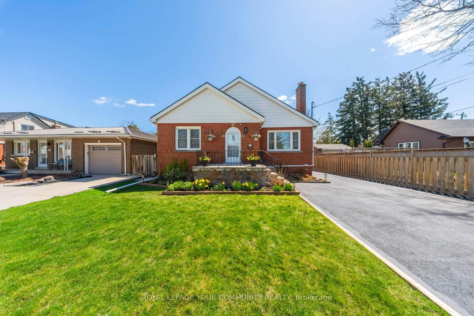216 Margaret Ave, Hamilton, Ontario L8E 2H8
Contact us about this property
Highlights
Estimated valueThis is the price Wahi expects this property to sell for.
The calculation is powered by our Instant Home Value Estimate, which uses current market and property price trends to estimate your home’s value with a 90% accuracy rate.Not available
Price/Sqft$513/sqft
Monthly cost
Open Calculator

Curious about what homes are selling for in this area?
Get a report on comparable homes with helpful insights and trends.
+2
Properties sold*
$755K
Median sold price*
*Based on last 30 days
Description
Welcome to 216 Margaret Avenue in Stoney Creek a solid, all-brick backsplit offering over 1,980 sq ft of finished living space, plus a basement, on a deep 205-foot lot in a quiet,family-friendly neighbourhood. This versatile property is ideal for investors, multi generational families, or first-time buyers looking for income potential or a mortgage helper.The main (upper) level features three spacious bedrooms, a full bathroom, a bright and inviting living area, a full kitchen with dining space, and convenient in-suite laundry. Walk out onto a huge balcony that overlooks the beautifully maintained backyard a perfect spot to relax or entertain while enjoying the open view. This level was rented at $2,400/month. The lower portion of the home, spread across two levels, includes a self-contained walk-out basement with its own private entrance, full kitchen, bathroom, and laundry. This suite was previously rented at $2,000/month, making it ideal as a mortgage helper, in-law suite, or separate rental unit.With separate entrances and laundry for each unit, a deep lot offering outdoor possibilities, and excellent income-generating potential, this home presents a rare opportunity in a sought-after Stoney Creek location. Dont miss your chance to own this spacious, flexible, and well maintained property.This house could also be a perfect fit for additional dwelling unit.
Property Details
Interior
Features
Lower Floor
Living
4.22 x 6.53Kitchen
4.19 x 4.14Exterior
Features
Parking
Garage spaces 1
Garage type Attached
Other parking spaces 6
Total parking spaces 7
Property History
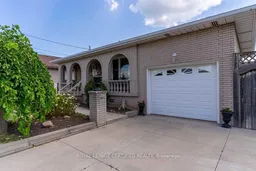 10
10