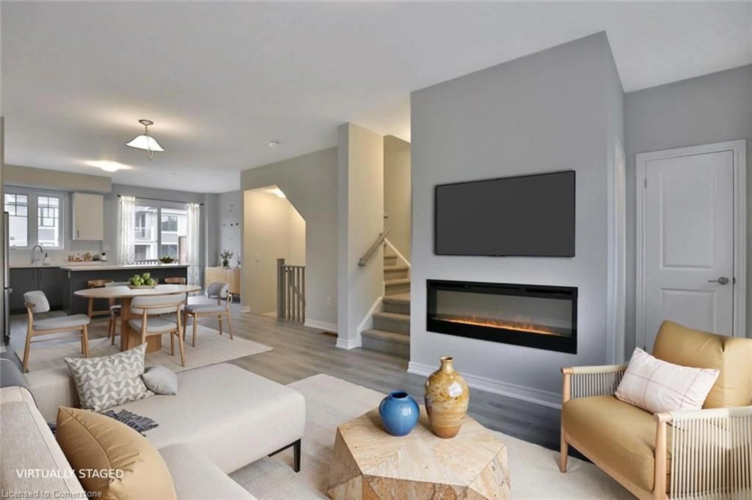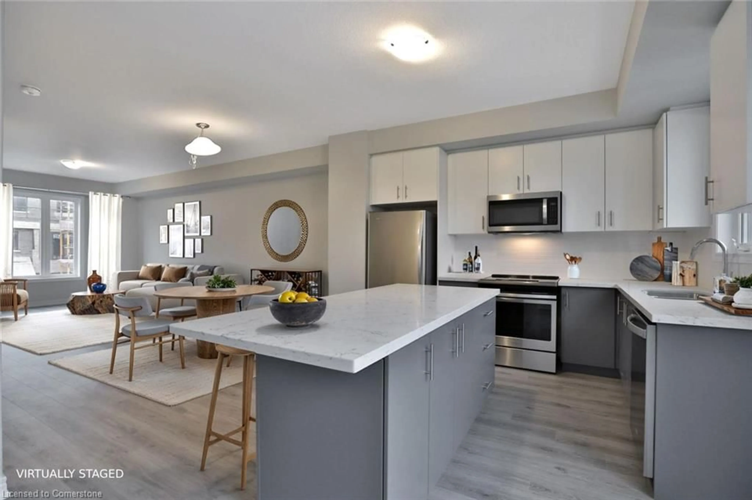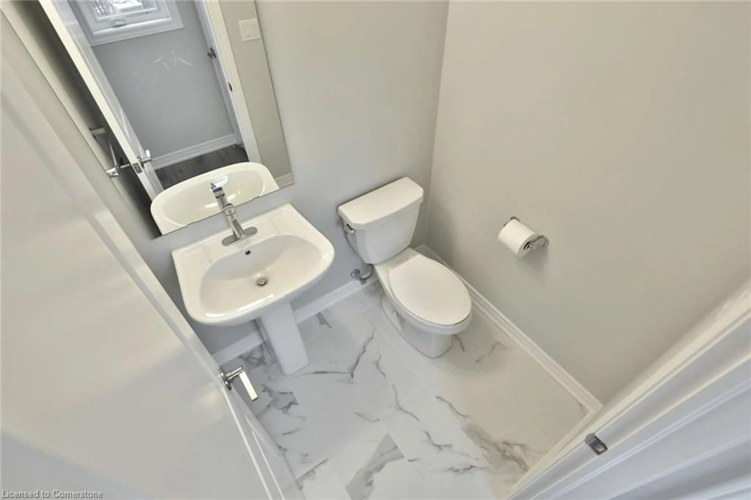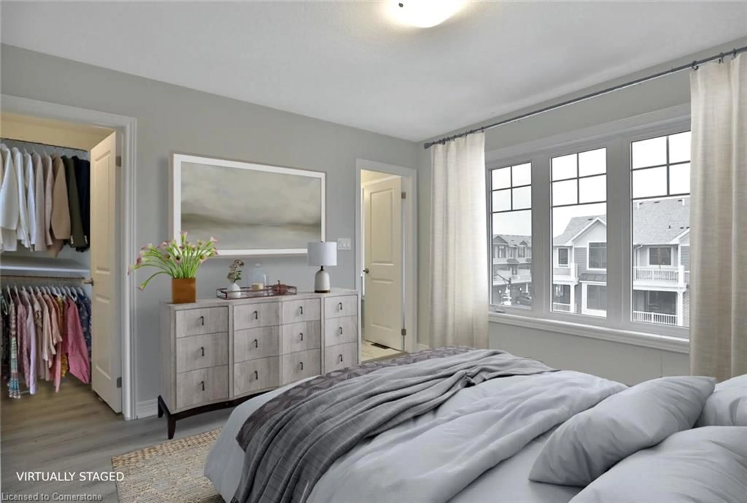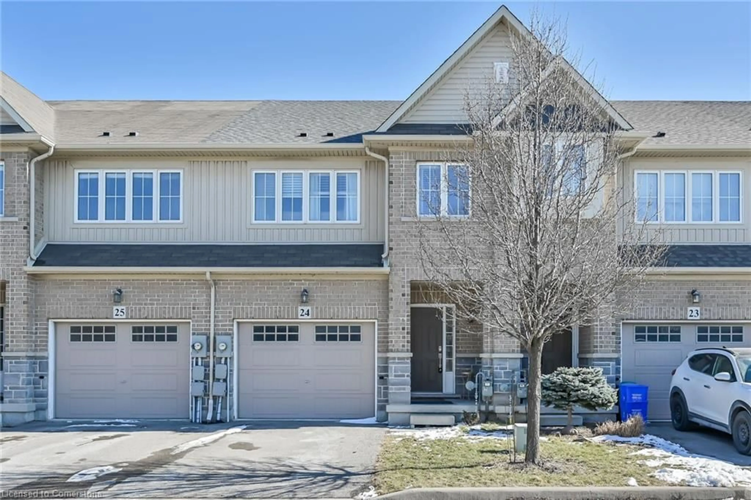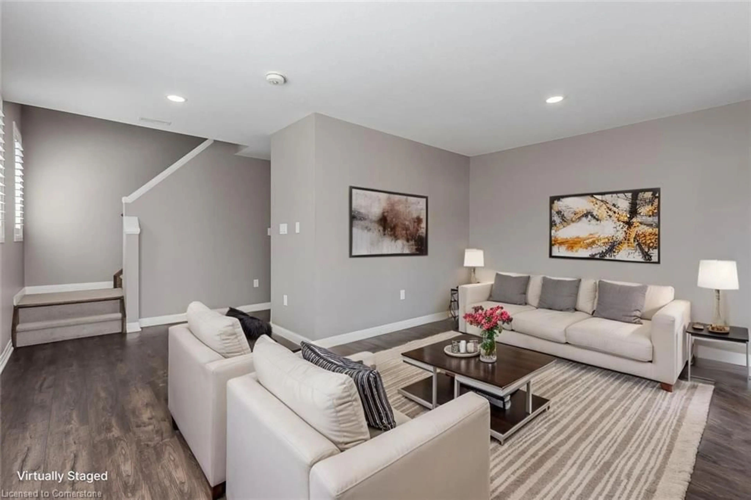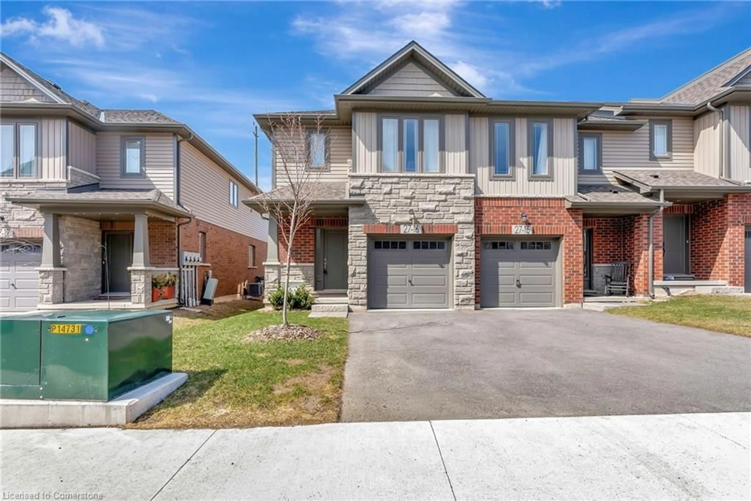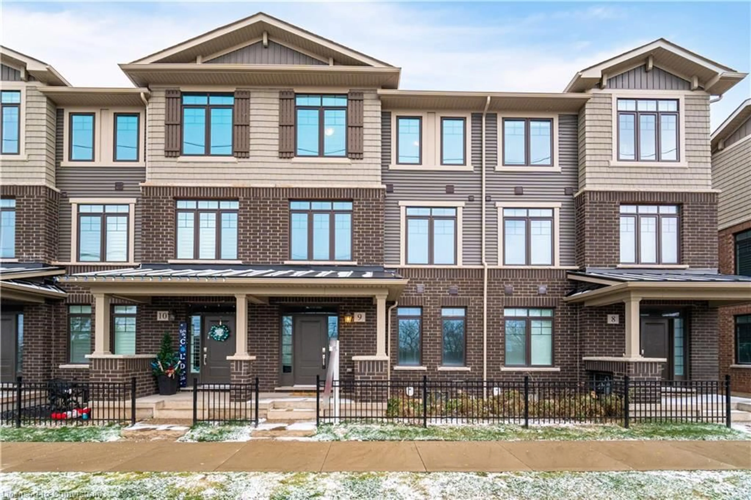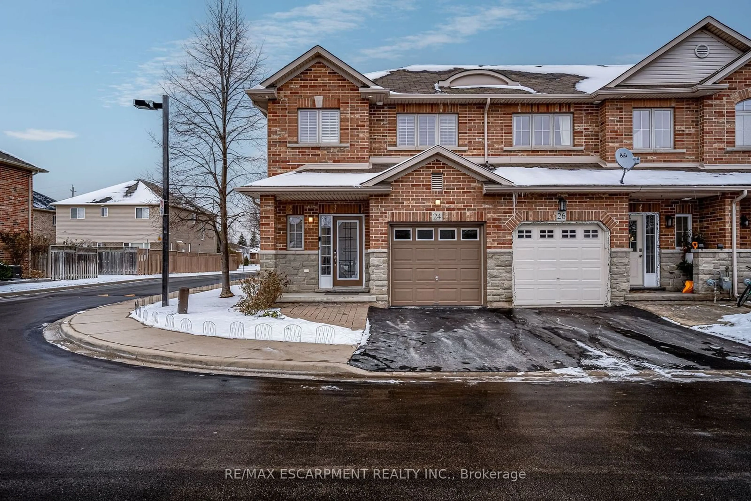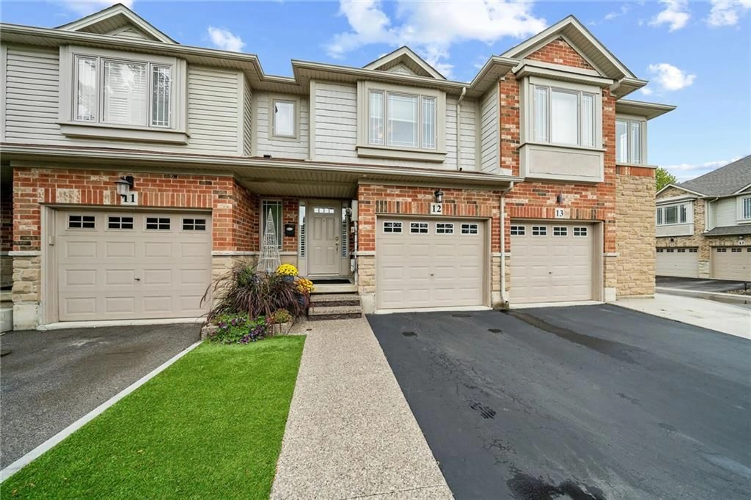288 Glover Rd #32, Stoney Creek, Ontario L8E 5H6
Contact us about this property
Highlights
Estimated ValueThis is the price Wahi expects this property to sell for.
The calculation is powered by our Instant Home Value Estimate, which uses current market and property price trends to estimate your home’s value with a 90% accuracy rate.Not available
Price/Sqft$410/sqft
Est. Mortgage$3,049/mo
Tax Amount (2024)$4,580/yr
Maintenance fees$276/mo
Days On Market5 days
Total Days On MarketWahi shows you the total number of days a property has been on market, including days it's been off market then re-listed, as long as it's within 30 days of being off market.157 days
Description
Stunning townhouse in a quaint but convenient location in Winona. This spacious home has 3 bedrooms, 3.5 bathrooms. Backyard at ground level plus a large terrace on second level. On the ground floor there is a convenient guest suite or office with sliding doors to the backyard. On the 2nd floor you will find an open concept kitchen/breakfast area with walk-out to a private balcony that o/looks the Escarpment, a huge Living/Dining area with large windows and powder room. The 3rd Floor features 3 bedrooms: a primary bedroom with ensuite that has a full size walk-in shower. Second & Third upper level bedrooms share a sizeable full bathroom. Laundry is also located on the 3rd floor. Upgrades include: 9 ft ceilings, carpet-free main living area, extra height kitchen cabinets, quartz countertops, and more!
Property Details
Interior
Features
Lower Floor
Office
17.01 x 13.04Exterior
Features
Parking
Garage spaces 1
Garage type -
Other parking spaces 1
Total parking spaces 2
Property History
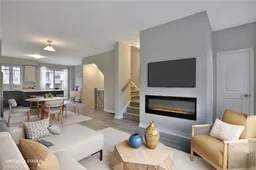 34
34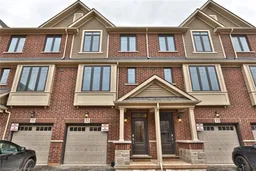
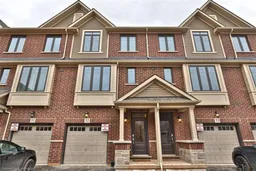
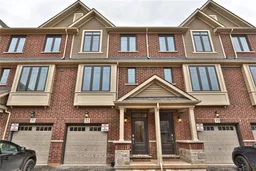
Get up to 1% cashback when you buy your dream home with Wahi Cashback

A new way to buy a home that puts cash back in your pocket.
- Our in-house Realtors do more deals and bring that negotiating power into your corner
- We leverage technology to get you more insights, move faster and simplify the process
- Our digital business model means we pass the savings onto you, with up to 1% cashback on the purchase of your home
