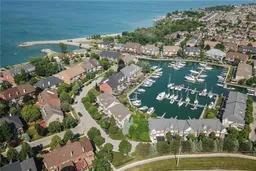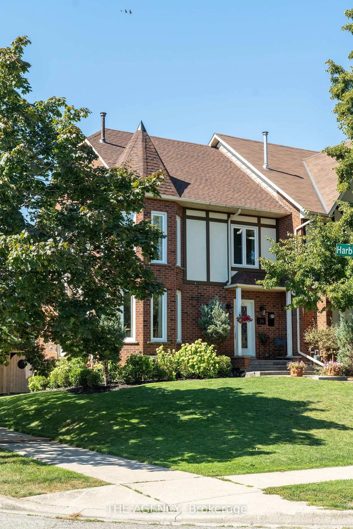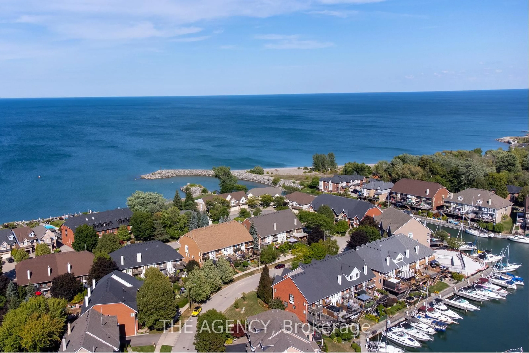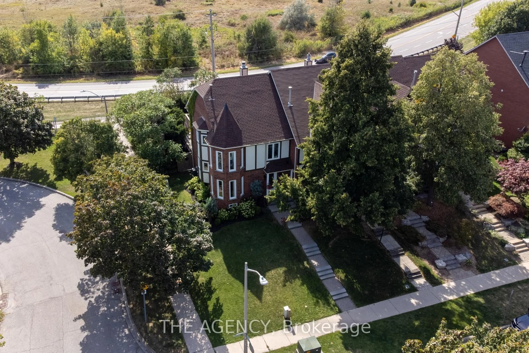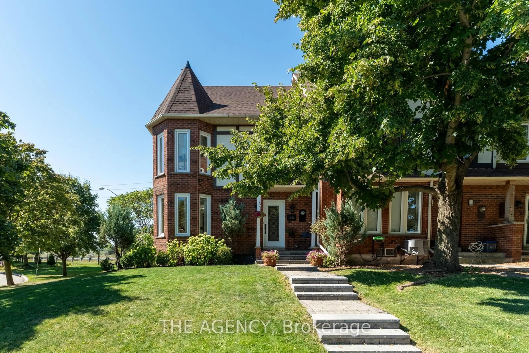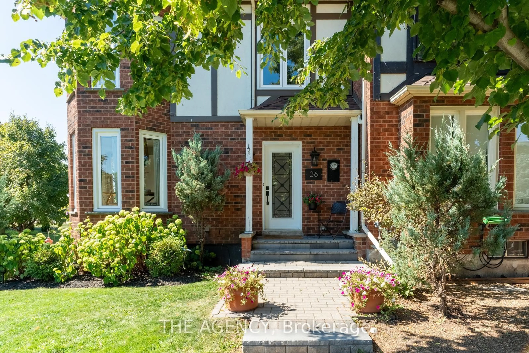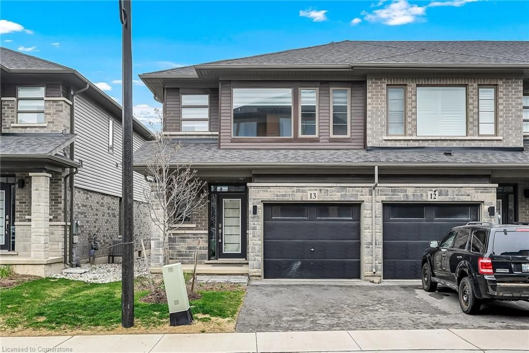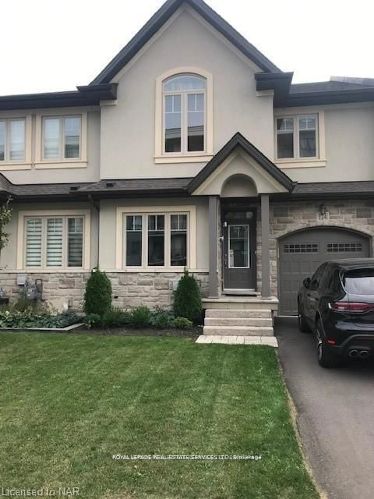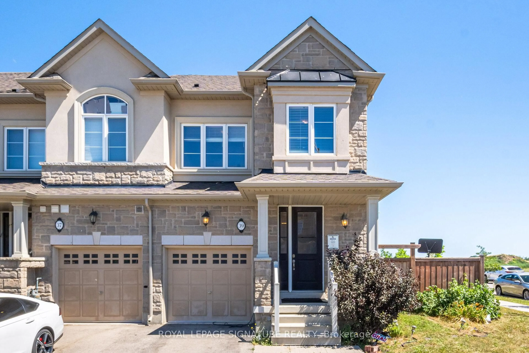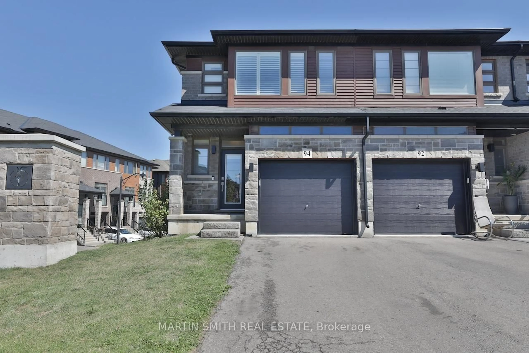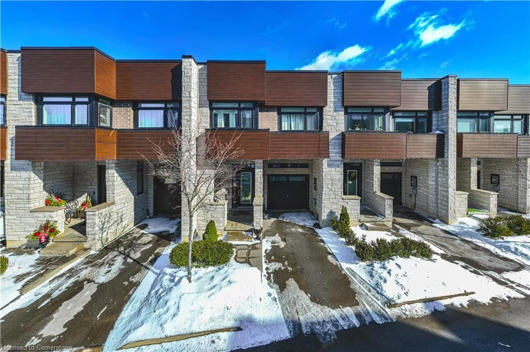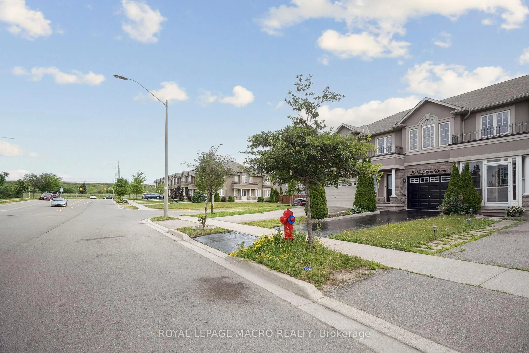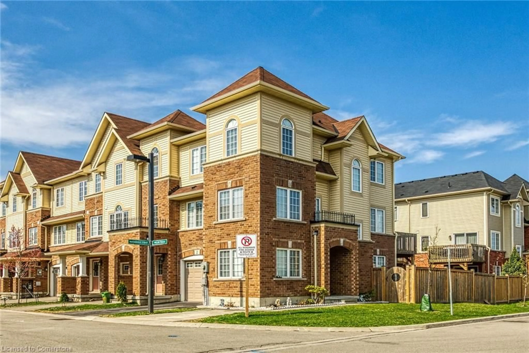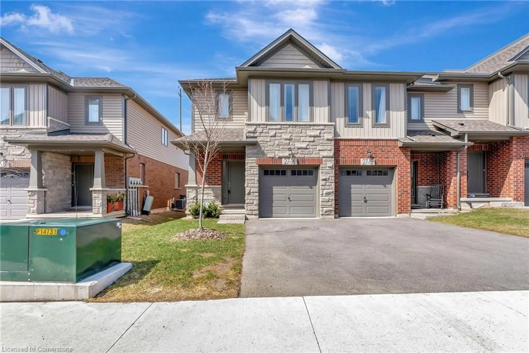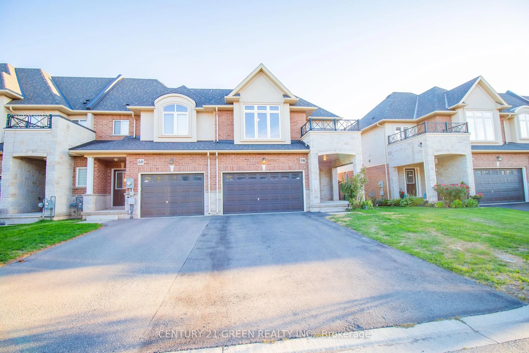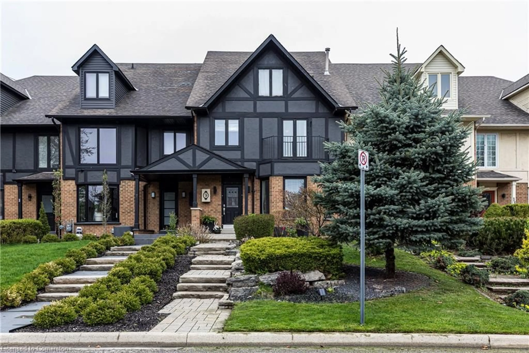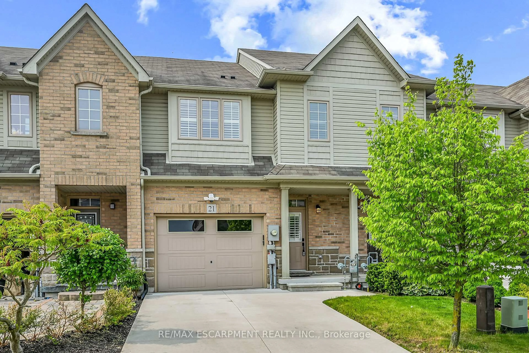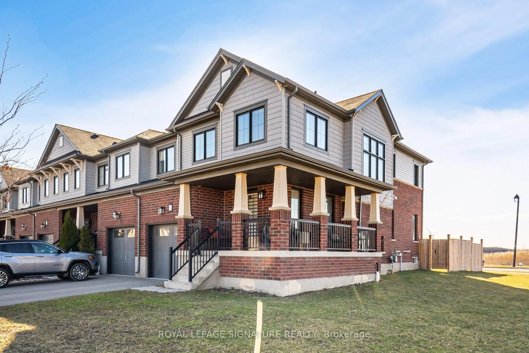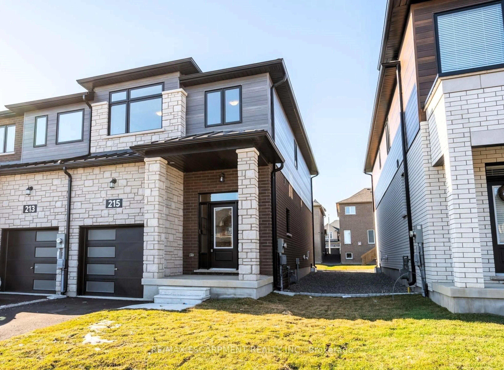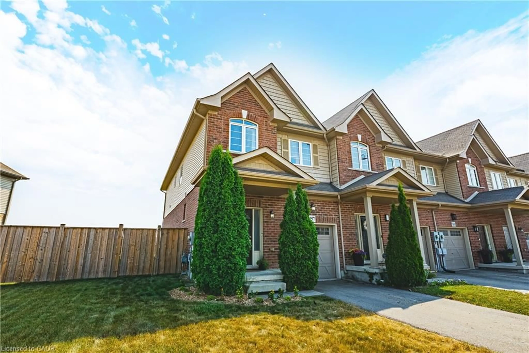26 Harbour Dr, Hamilton, Ontario L8E 4Z5
Contact us about this property
Highlights
Estimated valueThis is the price Wahi expects this property to sell for.
The calculation is powered by our Instant Home Value Estimate, which uses current market and property price trends to estimate your home’s value with a 90% accuracy rate.Not available
Price/Sqft$495/sqft
Monthly cost
Open Calculator

Curious about what homes are selling for in this area?
Get a report on comparable homes with helpful insights and trends.
*Based on last 30 days
Description
Welcome to a home that truly has it all! This freehold end-unit townhome feels more like a semi. Set on a larger-than-average lot that gives you space to grow, play, and enjoy. With indirect water access and a marina just steps away, weekends can be spent boating, exploring, or simply enjoying the lakefront lifestyle without the hassle. Inside, you'll love how bright and inviting every room feels, with natural light pouring in from all angles. The main floor offers a welcoming living/dining area complete with a cozy wood-burning fireplace perfect for family nights or gatherings with friends. The kitchen features a charming breakfast nook surrounded by windows, making it the ideal spot to start your mornings. Upstairs, the primary bedroom comes with it's own walkout balcony. Your quiet retreat for a morning coffee or an evening unwinding. The second floor also includes a beautiful 5-piece bathroom that feels like a mini spa, along with two additional bedrooms that are just right for kids, guests ,or even a home office. A handy powder room on the main floor makes hosting easy. Step outside to your own backyard oasis with a spacious deck great for barbecues, playtime, or simply relaxing while the kids run around. Plus, with two garage spaces and two driveway spots, parking is never a problem for family, visitors, or extra gear.This home is truly move-in ready, offering a balance of comfort and lifestyle. Whether you're starting a family, looking for more space, or simply want to enjoy a welcoming community with the bonus of lakeside living, this property is ready to check every box.
Property Details
Interior
Features
Main Floor
Dining
4.12 x 3.8Laminate / Combined W/Living / W/O To Deck
Kitchen
4.82 x 2.49Tile Floor / B/I Appliances / Eat-In Kitchen
Breakfast
4.12 x 3.8Tile Floor / Breakfast Area / Window
Living
6.2 x 3.65Laminate / Fireplace / W/O To Deck
Exterior
Features
Parking
Garage spaces 2
Garage type Built-In
Other parking spaces 2
Total parking spaces 4
Property History
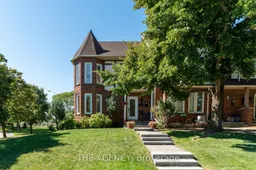
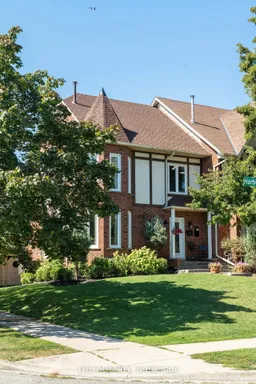 49
49