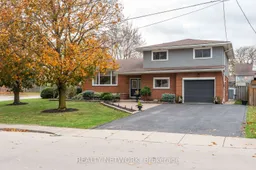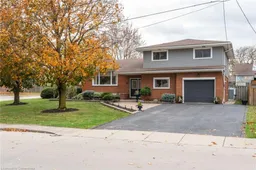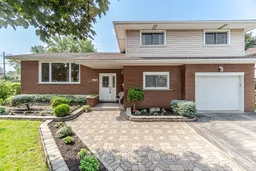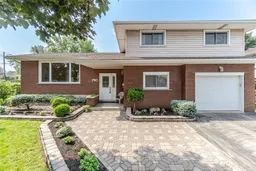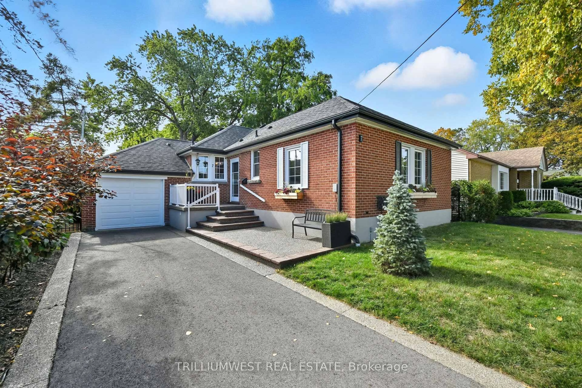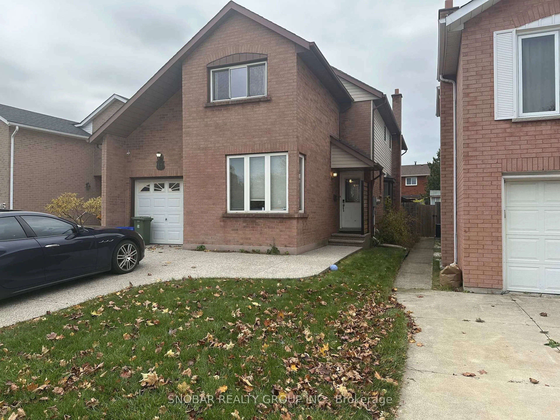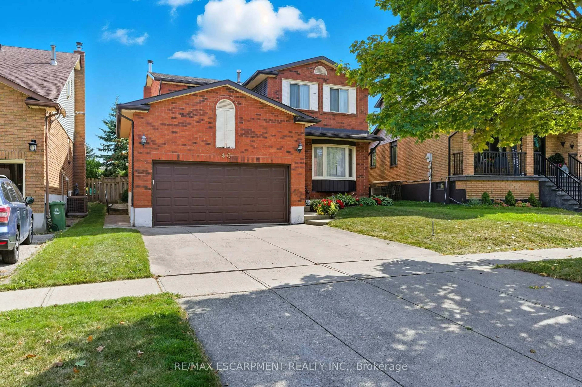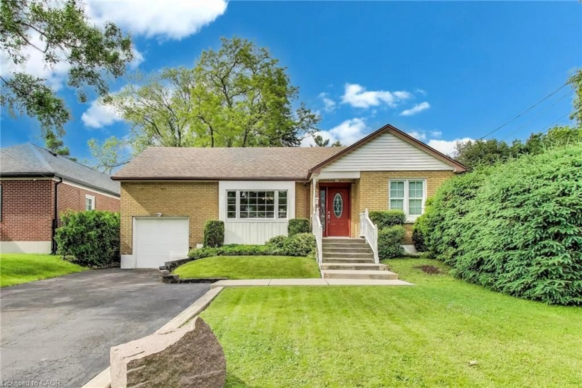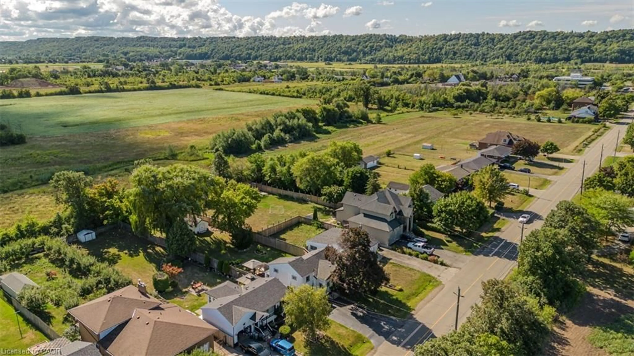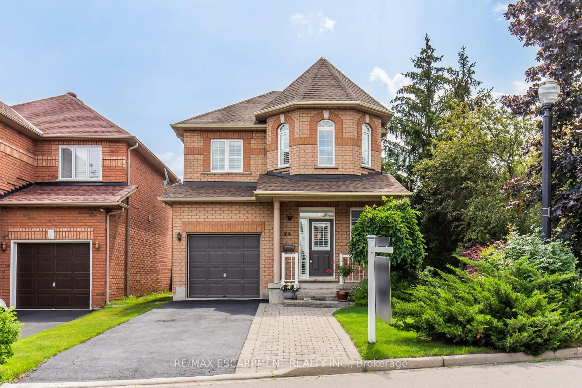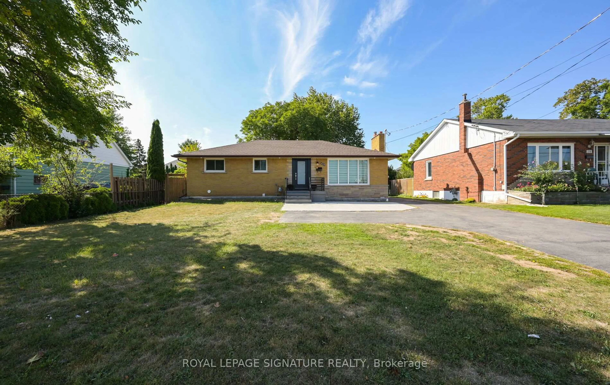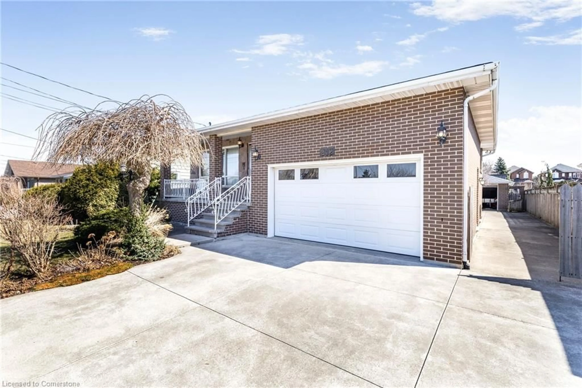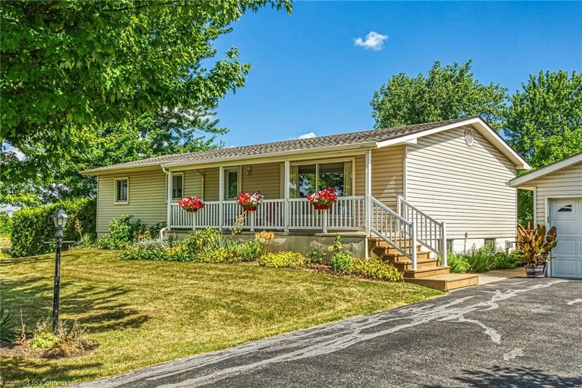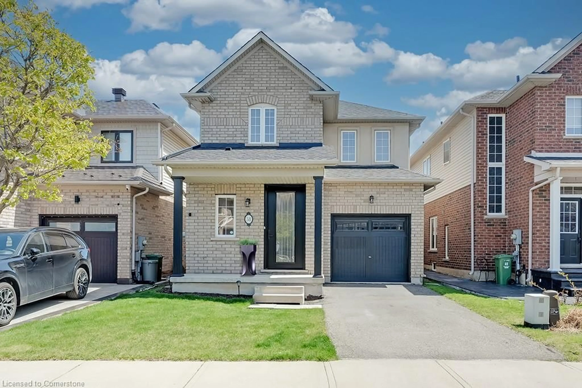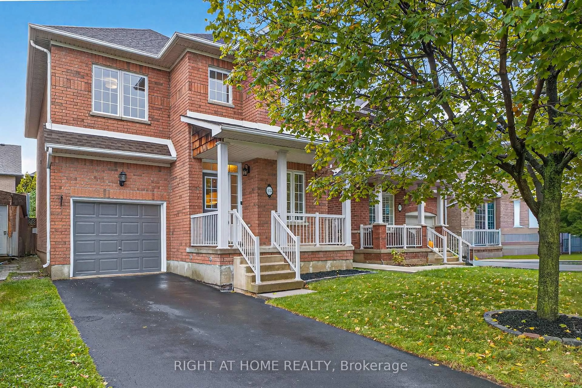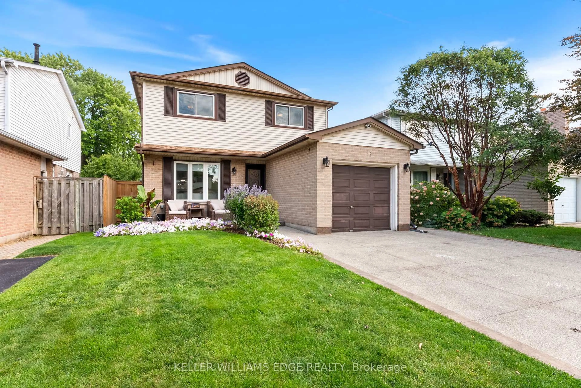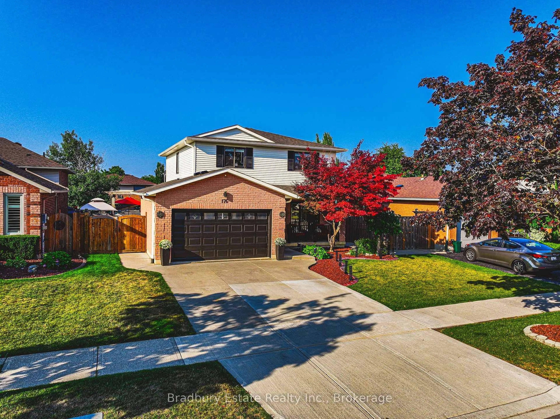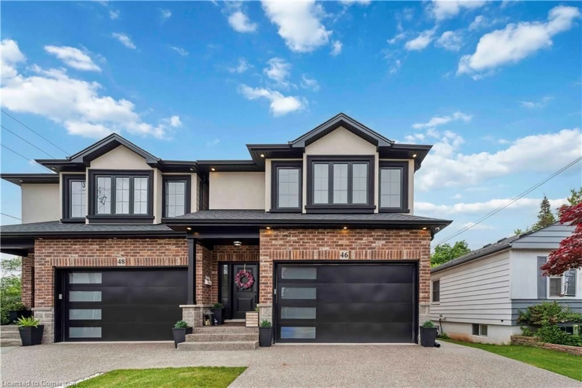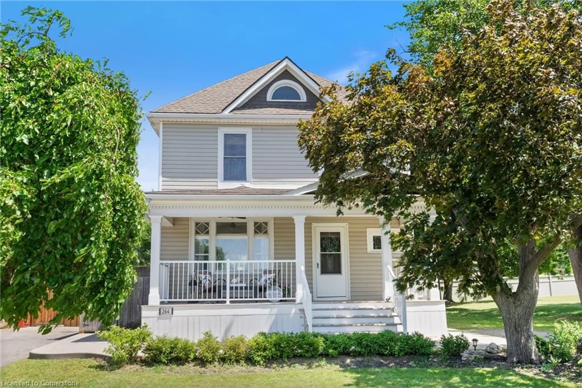Charming 4-Bedroom Brick Sidesplit with Inground Pool in Prime Stoney Creek Location Welcome to thisbeautifully maintained 4-bedroom, 2-storey sidesplit, offering over 1900 sq ft of finished living space in one ofStoney Creeks most desirable neighborhoods. Nestled on a large corner lot, this home is ideal for familieslooking for comfort, space, and convenience. The bright and inviting layout features an eat-in kitchen,separate dining room, and spacious living areas perfect for both family living and entertaining. The homeboasts 4 generous bedrooms, with plenty of room for your growing family or guests. Step outside to enjoyyour private backyard oasis, complete with an inground pool, offering endless summer fun and relaxation. Thelarge corner lot provides ample space for outdoor activities, while the unfinished basement awaits yourpersonal touch to customize it to suit your needs. Recent updates include a new furnace (2012), A/C (2021),and front door (2014). Additional highlights include a 4-car driveway, attached garage, and proximity tomajor highways like Redhill Pkwy, QEW, and 403. You'll also be just minutes away from the waterfront, afuture Go Station, and all the amenities Stoney Creek has to offer. Don't miss out on this exceptional familyhomeschedule your private tour today!
Inclusions: Built-in Microwave, Dishwasher, Dryer, Garage Door Opener, Pool Equipment, Refrigerator, Stove, Washer, Window Coverings
