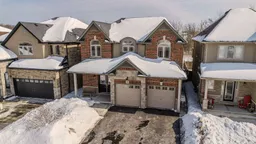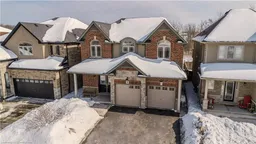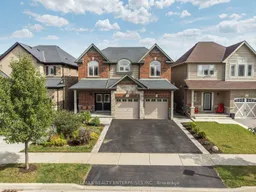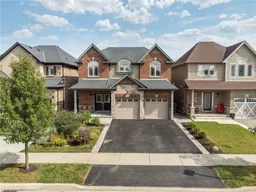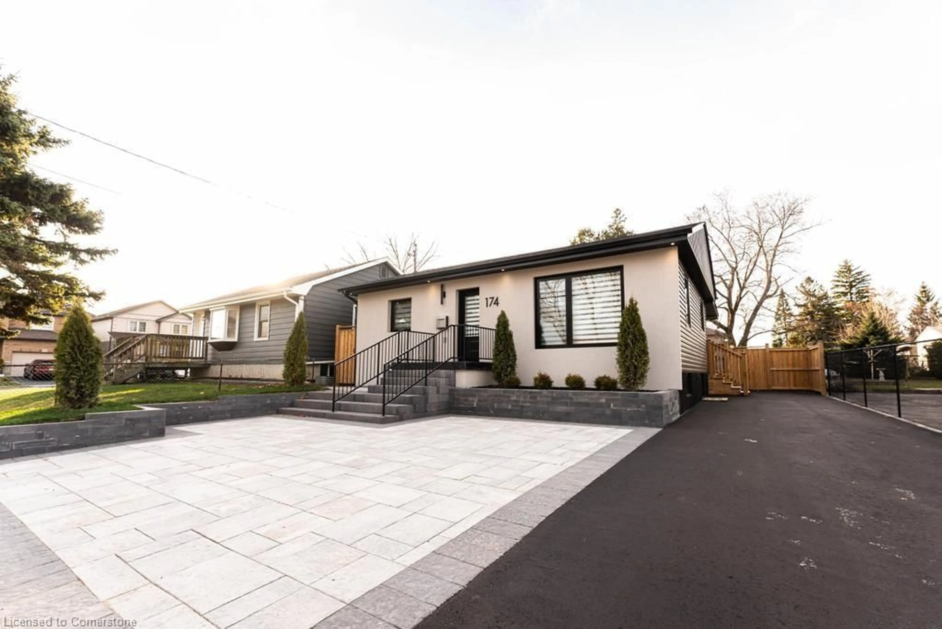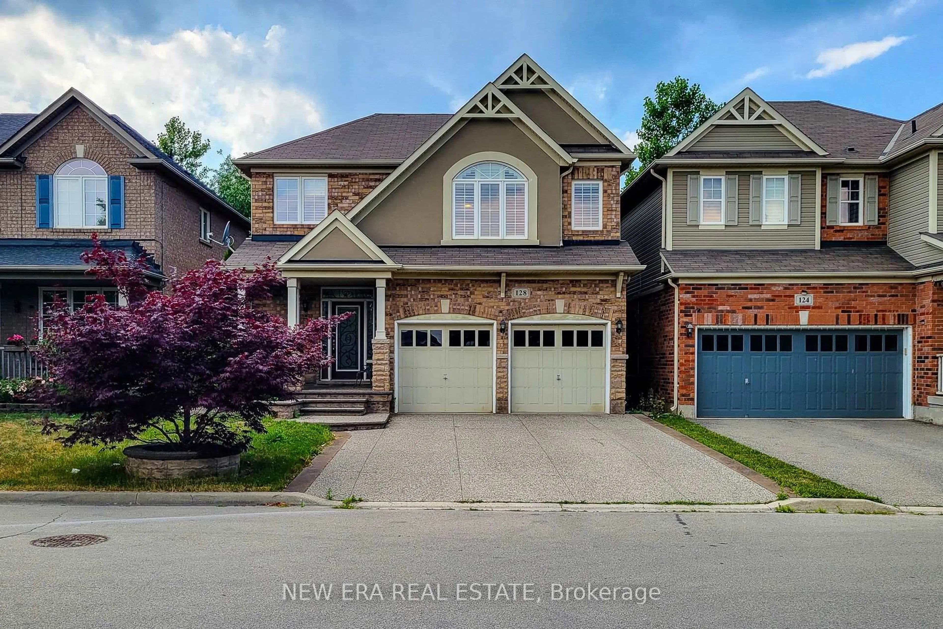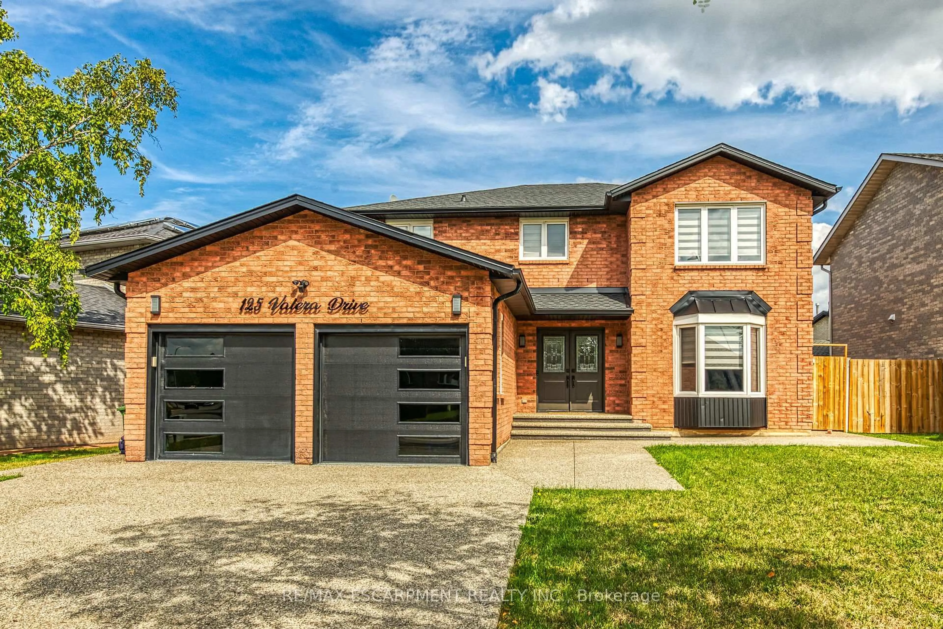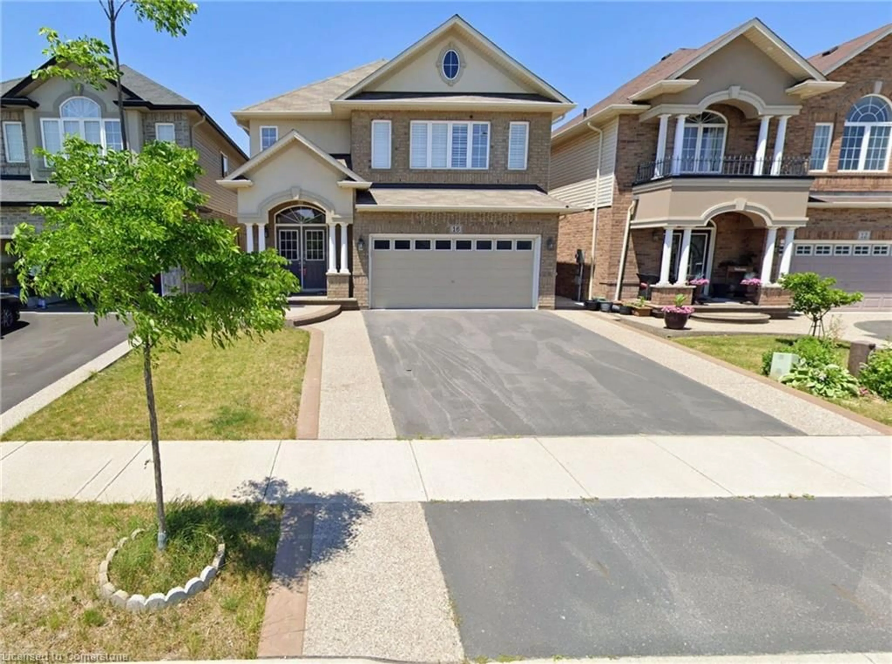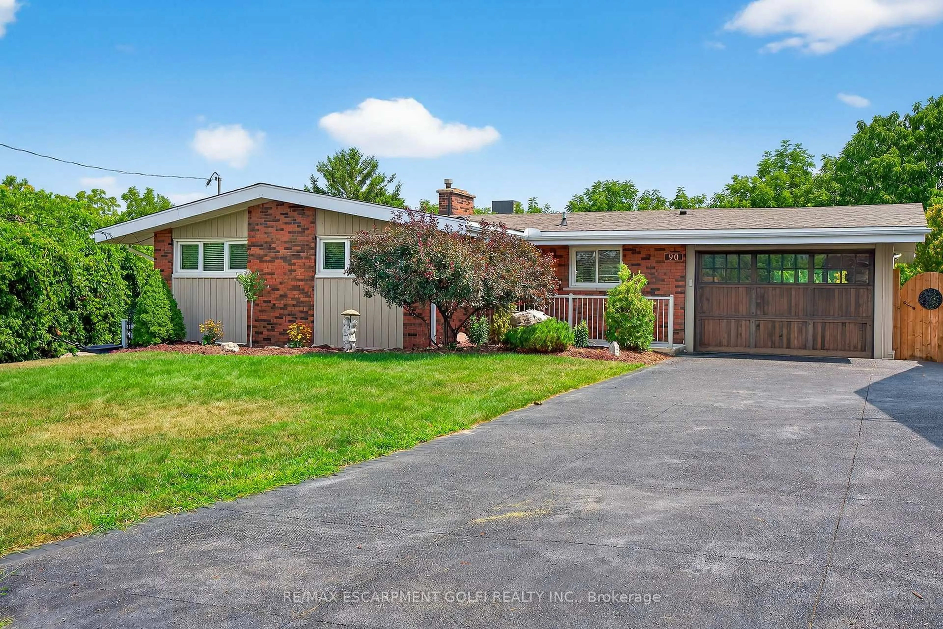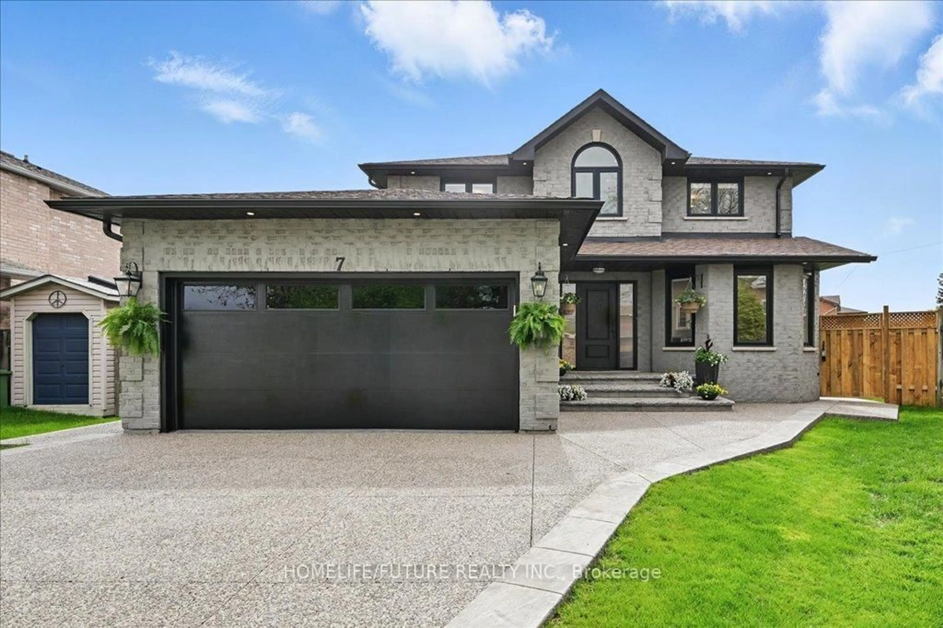Welcome to 8 Thornbury Court a nature lovers dream in a family-friendly Stoney Creek Mountain neighbourhood. Perfect for active families, this home features 3479 sqft of total living space, and places you just minutes from scenic trails, three picturesque waterfalls, and the Red Hill Parkway. Enjoy easy access to local shops, schools, and a walk/bike path leading to Heritage Green Sports Park, with a playground and dog park right in your backyard! Step up to stunning curb appeal featuring a charming perennial garden and inviting stone porch. Inside, the main floor dazzles with soaring 18-foot ceilings in the living area, while a sunlit dining space offers upgraded hardwood, serene green views, and a walkout to the backyard. The modern kitchen is a chefs delight with stainless steel appliances, a versatile island with breakfast bar, a walk-in pantry, and a recently upgraded backsplash, ensuring plenty of storage and style. A cozy family room and a convenient powder room complete this level. Upstairs, the expansive primary bedroom is a true retreat with a large window, walk-in closet, and a luxurious 4-piece ensuite featuring a glass shower, freestanding tub, separate toilet area, and double sink vanity. Three additional generous bedrooms, a shared 4-piece bathroom, and a dedicated laundry area provide ample space for the whole family. The fully finished lower level offers in-law or guest suite capabilities with a spacious rec room and wet bar, an additional bedroom, two 4-piece bathrooms, separate laundry, and a dedicated home office. Outside, relax on the wood deck or stone patio with pergola, and enjoy gorgeous green views from your own private backyard that backs onto tranquil green space and a ravine. This home truly blends modern living with natures embrace, inviting you to experience the best of both worlds.
Inclusions: Main floor fridge (as is, ice maker not working), stove, range hood, dishwasher, basement fridge, bathroom mirrors, alarm system (inc display and mount in kitchen), 2nd floor washer, dryer, basement washer/ dryer (as is), all ELFs, all w/cs, (Outdoor furniture, pergola, fire table Bookshelves in living room & dining room cupboard all negotiable)
