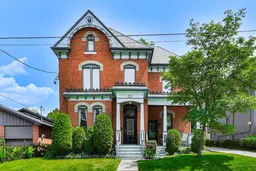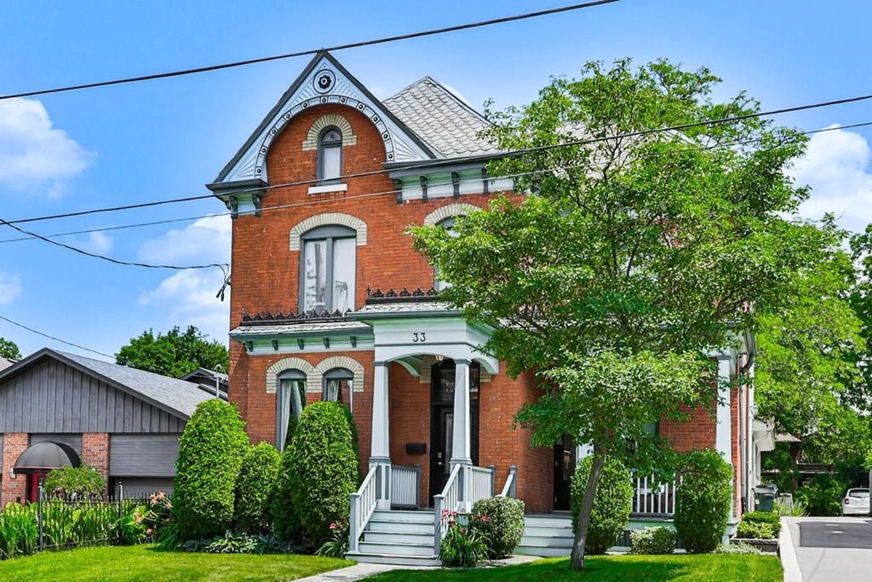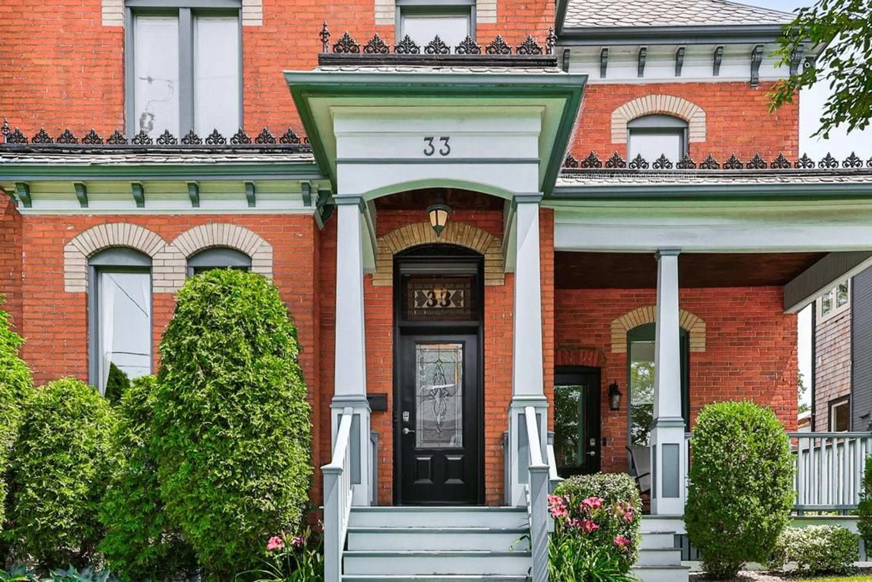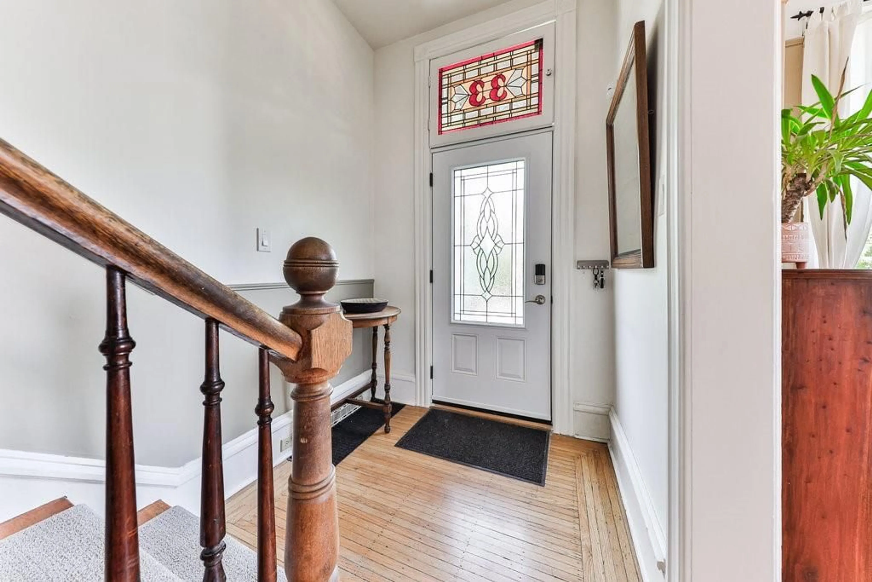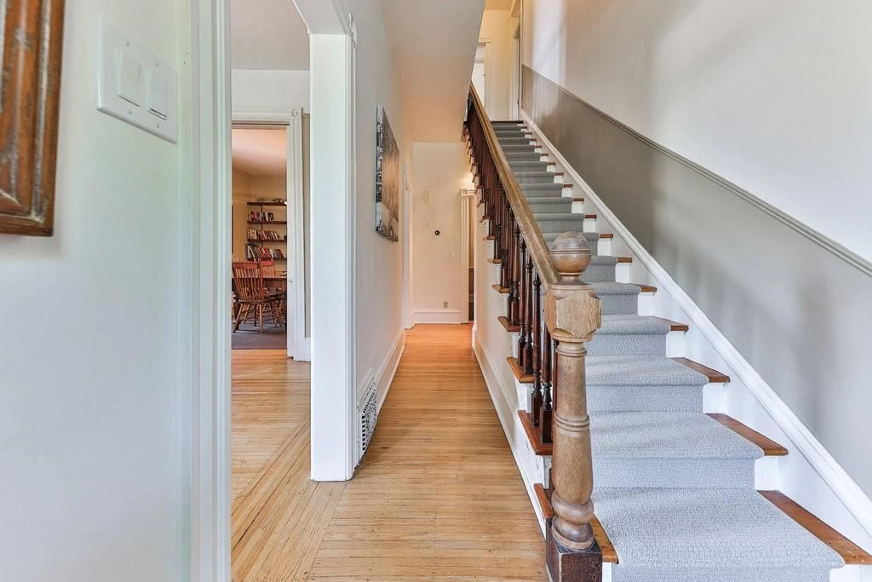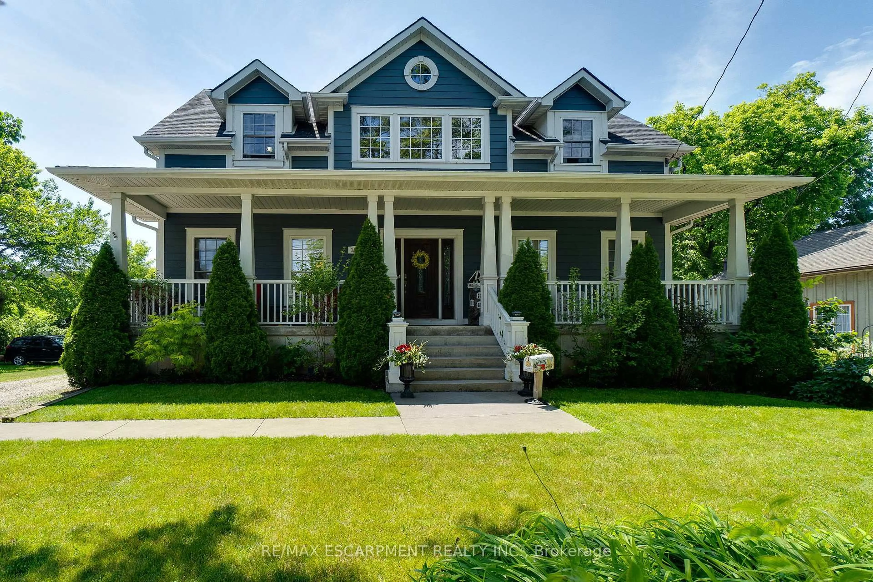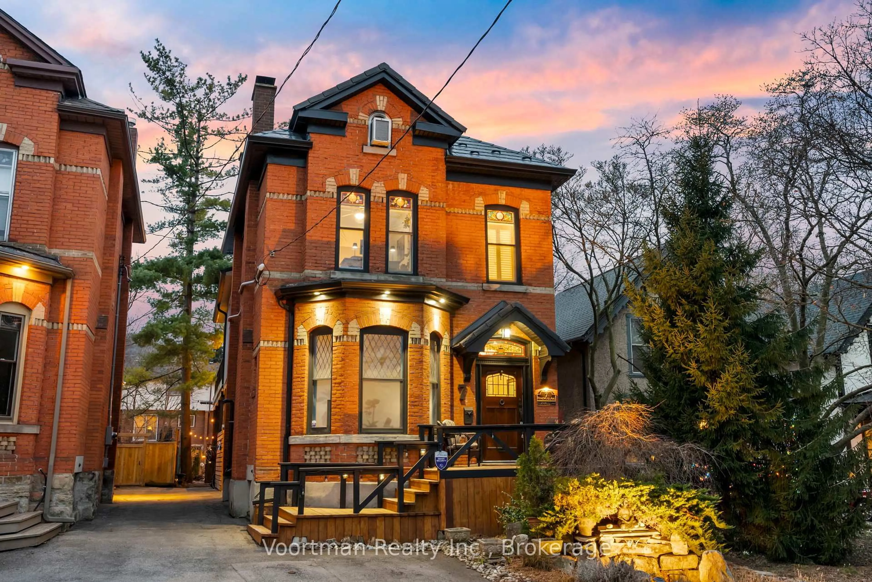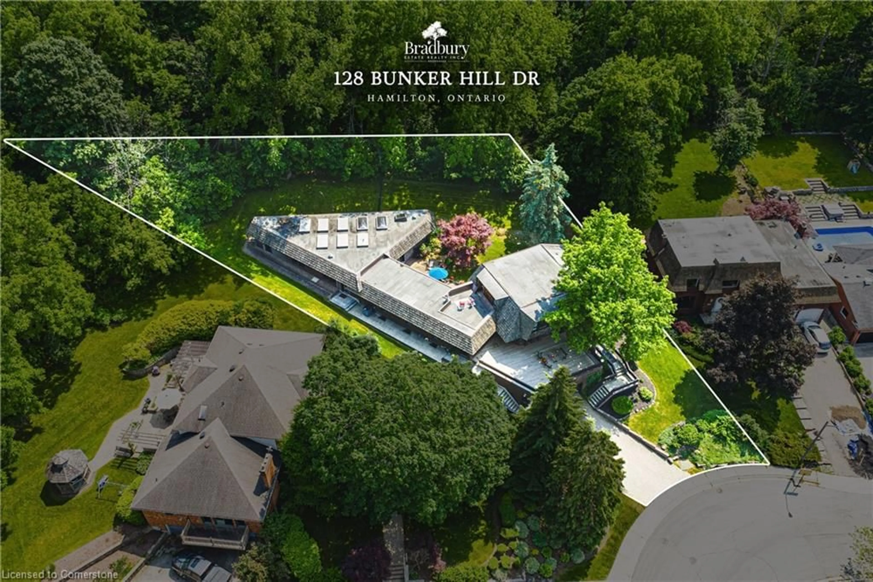33 MOUNTAIN Ave, Hamilton, Ontario L8P 4E8
Contact us about this property
Highlights
Estimated valueThis is the price Wahi expects this property to sell for.
The calculation is powered by our Instant Home Value Estimate, which uses current market and property price trends to estimate your home’s value with a 90% accuracy rate.Not available
Price/Sqft$584/sqft
Monthly cost
Open Calculator

Curious about what homes are selling for in this area?
Get a report on comparable homes with helpful insights and trends.
+7
Properties sold*
$1M
Median sold price*
*Based on last 30 days
Description
Welcome Home! You won’t want to miss this one-of-a-kind century home here in the desirable Kirkendall neighbourhood. Built in 1887, this charming 2 1/2 stry home sits on a lrg 51 x 198 lot. With that classic Victorian curb appeal, this home offers 2 large covered front porches, a long shared side drive with 3 parking spaces/parking pad & a 1.5 car attached garage. Once a duplex…now converted to a single family home, this 4bed 2 1/2 bath home has a long list of upgrades & ample storage, while still maintaining it’s gorgeous character. Front entrance opens into the formal living & dining space offering loads of natural light. French doors lead into your back family room addition added in 2015 which provides direct access to the beautiful backyard consisting of a large patio, green space & fenced inground Gunite pool/hot tub— creating the ultimate backyard oasis. The kitchen is the true heart of this home, renovated in 2020— all new floor-to-ceiling cabinetry, granite counters, large centre island, engineered hardwood, top of the line SS appliances & a secondary front entrance. The mud room off the kitchen provides tons of storage, access to side driveway & interior access to garage. 2nd level consists of 3 generously sized bedrooms, additional den space, full bath & updated laundry room (2015). The spacious primary bedroom retreat is on the 3rd level boasting vaulted ceilings, numerous skylights, 3pc ensuite bath & a private balcony overlooking the backyard. A must see…
Property Details
Interior
Features
2 Floor
Eat in Kitchen
12 x 14Family Room
13 x 17Family Room
13 x 17Mud Room
12 x 7Exterior
Features
Parking
Garage spaces 1.5
Garage type Attached, Asphalt
Other parking spaces 3
Total parking spaces 4
Property History
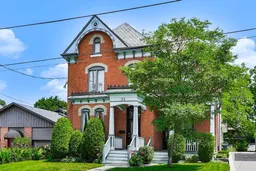 50
50