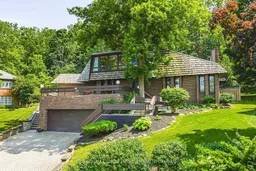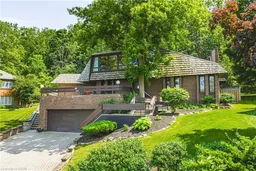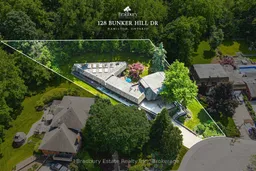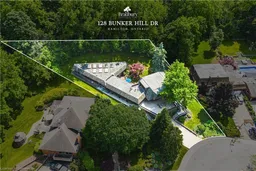Two Homes, Privacy and a Cottage/Chalet Setting - Welcome to your sanctuary from a far too busy world...2-homes-in-1 nestled into the Niagara Escarpment...WITH LAKE ONTARIO VIEWS, and no rear neighbours, ever! This Custom Built Bungaloft with additional In Law Suite / Apartment is the ultimate two family set up and needs to be seen to be believed. Originally commissioned by one of Hamilton's most prominent Business and Philanthropic families, this architectural marvel integrates seamlessly into nature. The centrepiece of the Main Level is the Great Room, with a 16 foot high Beamed and Vaulted Ceiling, Brick Focal Wall, Copper Wood Burning Fireplace, and Floor to Ceiling Windows looking outward upon a Landscaped Courtyard and the Escarpment. Up above sits the Master Loft, complete with BR, Ensuite, Loftice with Lake Ontario Views, Walk-In Closet and Walk-Out Terrace. Updates completed by the current, and only 2nd Owner, include a new Kitchen with Quartz Counters, B/I Appliances, Wine Fridge and Custom Cabinetry, Master Ensuite, Roof, Furnace, A/C, HWT (*2025), and Elevated Deck...also with Lake Views. The Courtyard, Master Terrace and Deck provide three separate outdoor areas to enjoy the surroundings. The Main Level of the Original Home also boasts two Retro Chic Bathrooms, and three good-sized Bedrooms, all with Courtyard Views. The Lower Level adds even more value, with Inside Entry from the Garage, Massive Gym, Music Studio/Rec Room/Flex Space, Full Bathroom and Laundry. A 2022 Reno converted an Indoor Pool to a 4 BR Apartment with Separate Entrance, perfect for a Two-Family / Multi-Generation / In-Law set up. Serenity, space and flexibility await you - Welcome Home.
Inclusions: All Appliances - 2 Refrigerators, 2 Stove/Cooktop, 2 DW, Wall Oven, Wine Fridge, 2 Washers, 2 Dryers, Window Coverings, ELF. Certain contents also negotiable.







