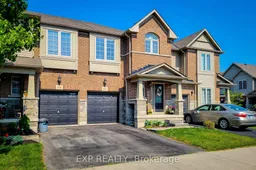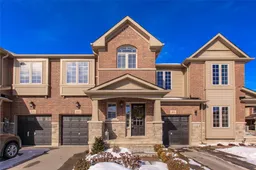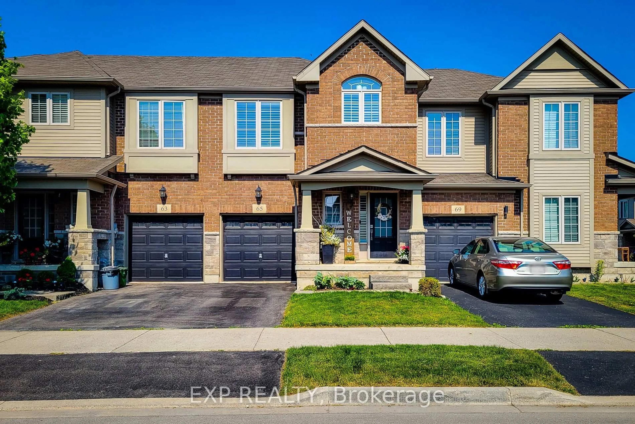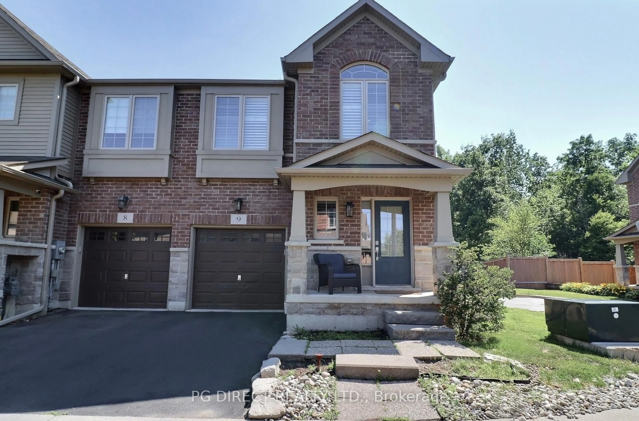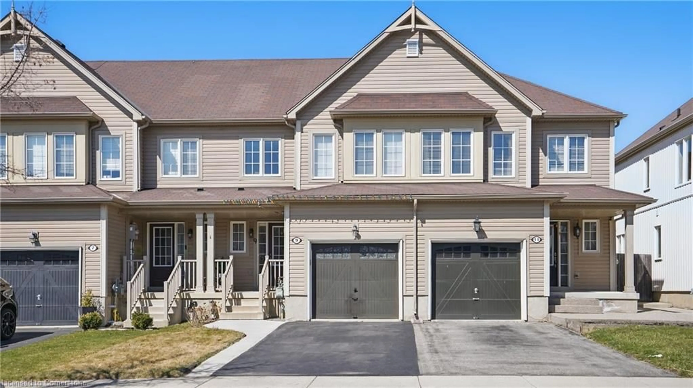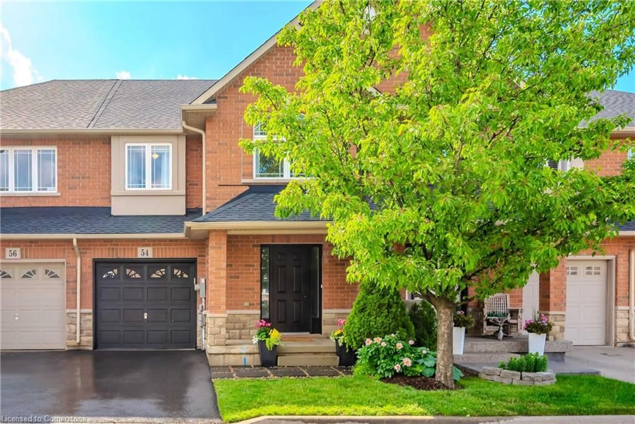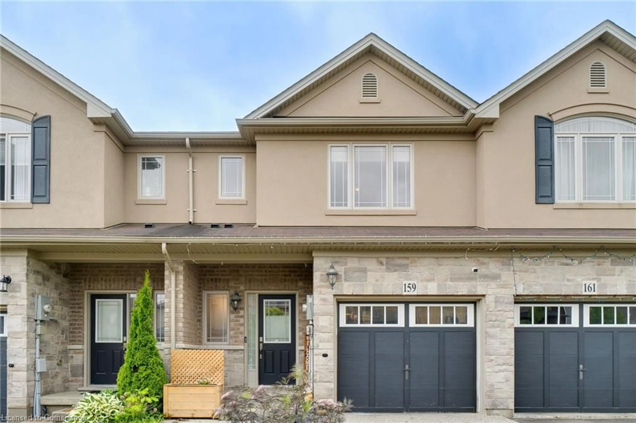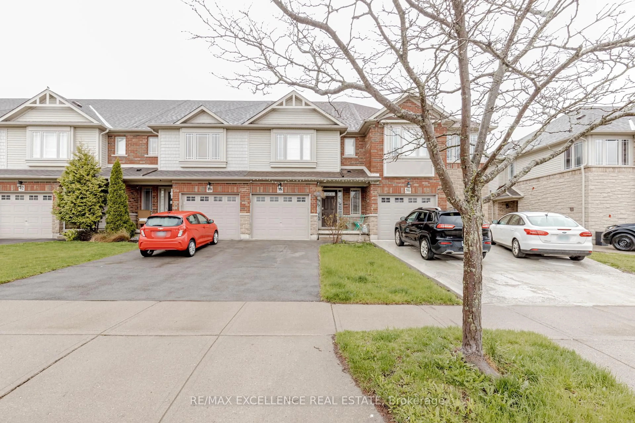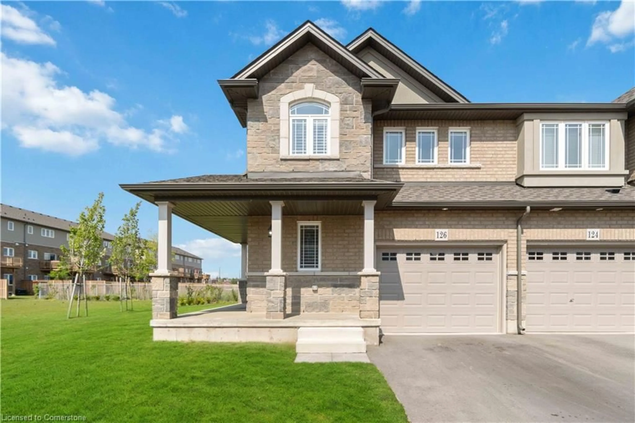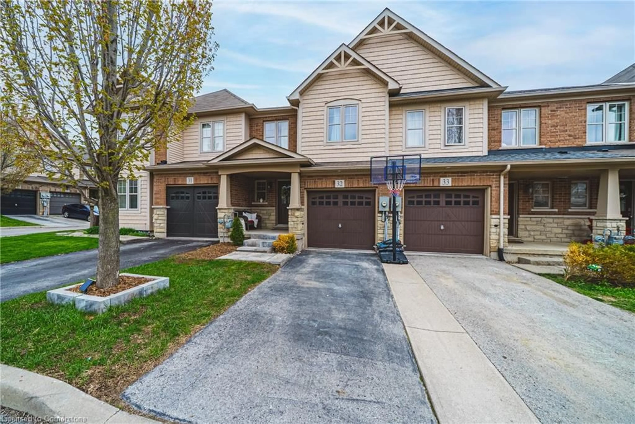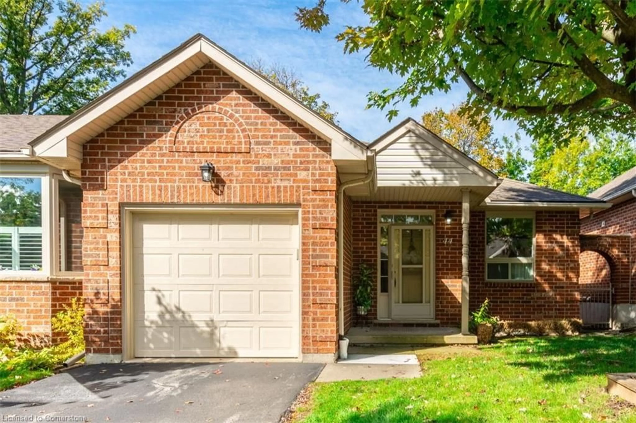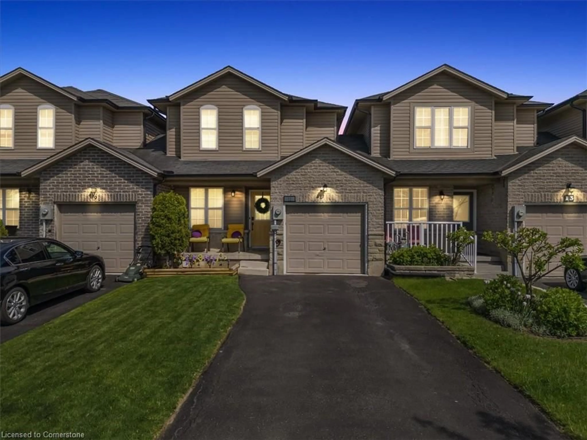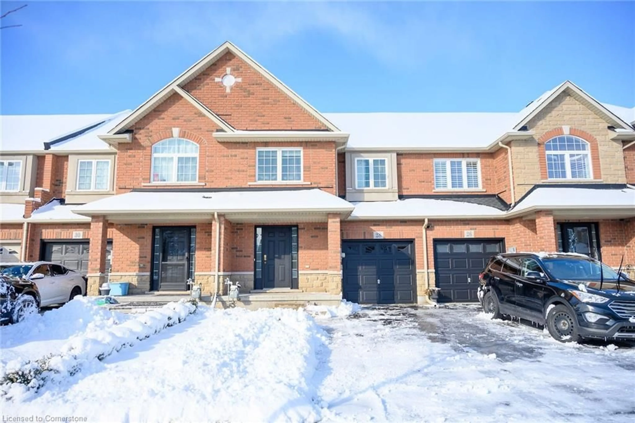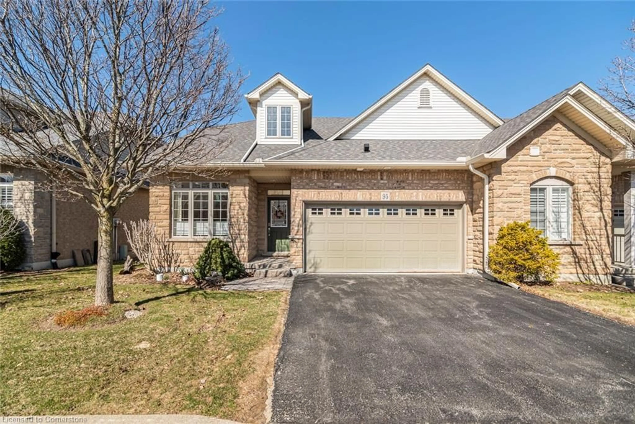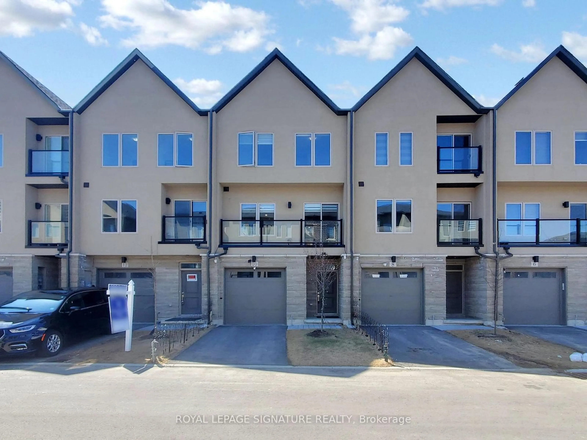65 Royal Winter Dr, Hamilton, Ontario L0R 1C0
Contact us about this property
Highlights
Estimated valueThis is the price Wahi expects this property to sell for.
The calculation is powered by our Instant Home Value Estimate, which uses current market and property price trends to estimate your home’s value with a 90% accuracy rate.Not available
Price/Sqft$449/sqft
Monthly cost
Open Calculator

Curious about what homes are selling for in this area?
Get a report on comparable homes with helpful insights and trends.
+11
Properties sold*
$720K
Median sold price*
*Based on last 30 days
Description
Welcome to 65 Royal Winter Drive Where Style Meets Comfort!Step into this beautifully upgraded 3-bedroom, 2.5-bath townhome in the heart of family-friendly Binbrook. The main floor features a modern kitchen, spacious living and family rooms, and a seamless walkout to a professionally landscaped backyard with a patioperfect for summer BBQs and outdoor relaxation.Upstairs, you'll find a generously sized primary bedroom with a private ensuite, offering the perfect retreat. But the real showstopper is the fully finished basementcomplete with a custom beverage bar, ideal for entertaining guests or enjoying cozy movie nights.Located just steps from parks, green spaces, and top-rated schools, this home checks all the boxes. Dont miss your chance to make it yours!
Property Details
Interior
Features
Main Floor
Family
5.88 x 3.34Dining
3.29 x 2.68Kitchen
3.41 x 2.31Exterior
Features
Parking
Garage spaces 1
Garage type Built-In
Other parking spaces 0
Total parking spaces 1
Property History
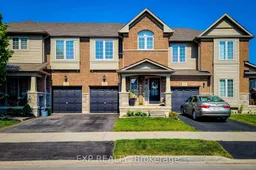 35
35