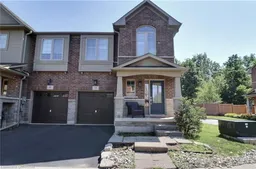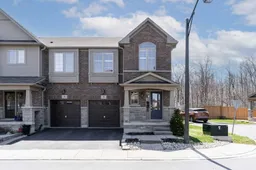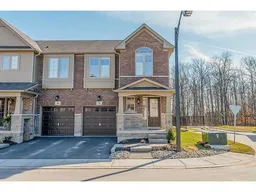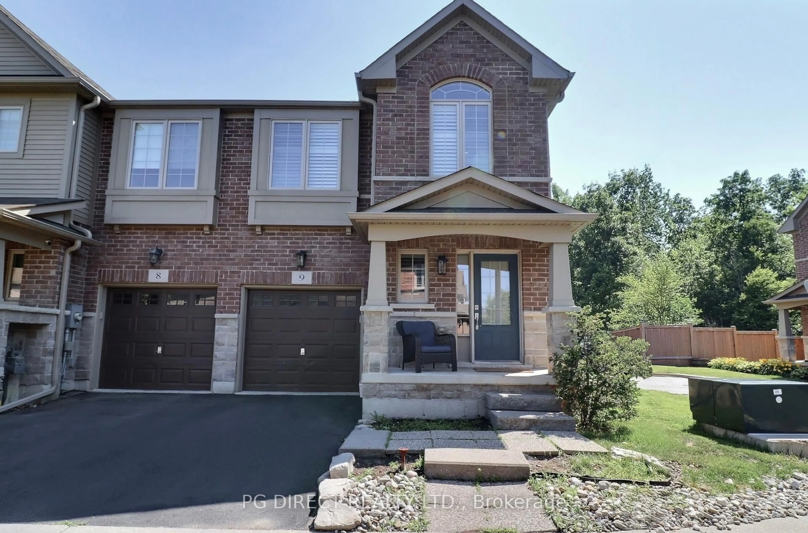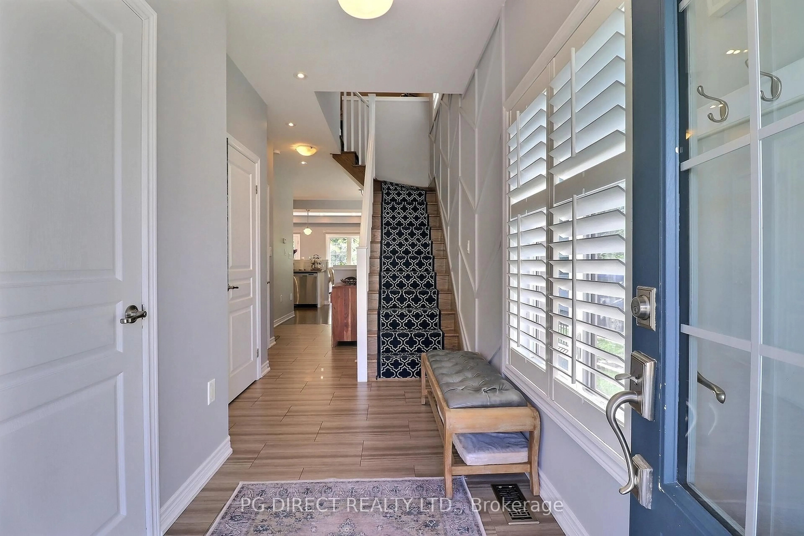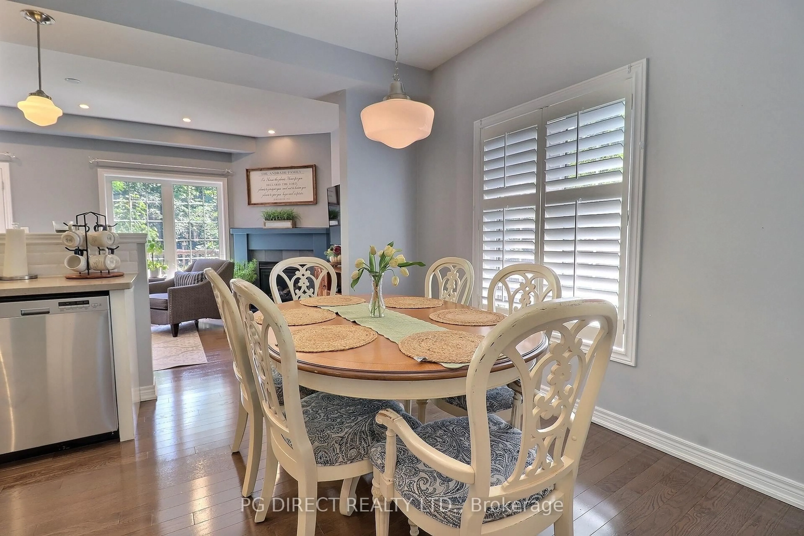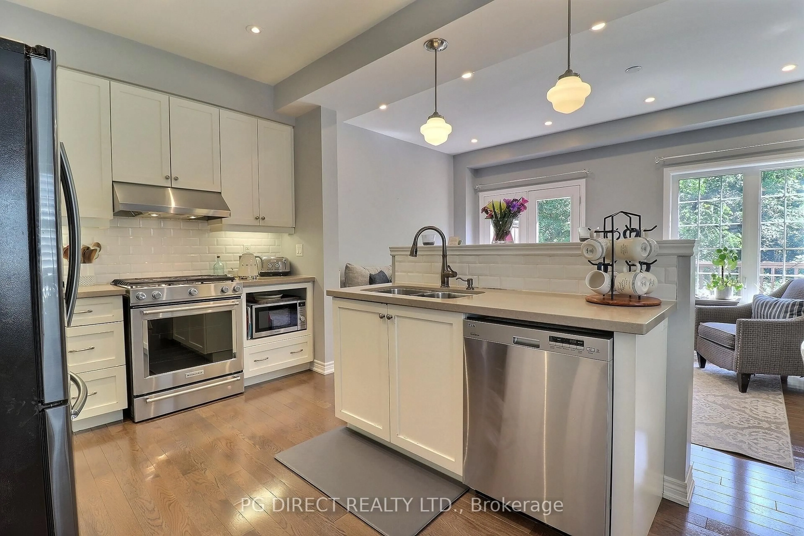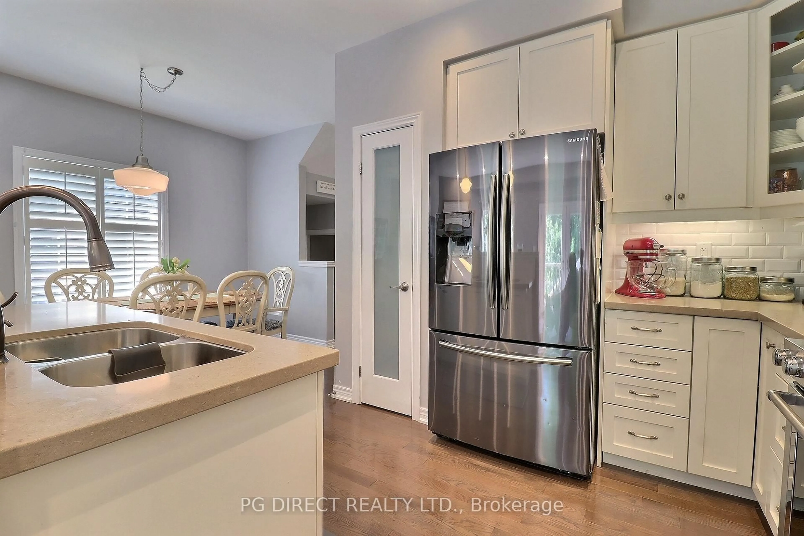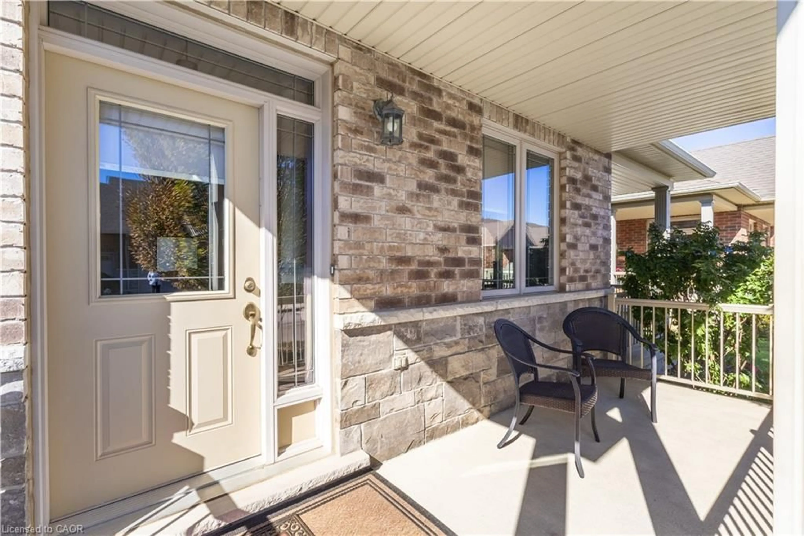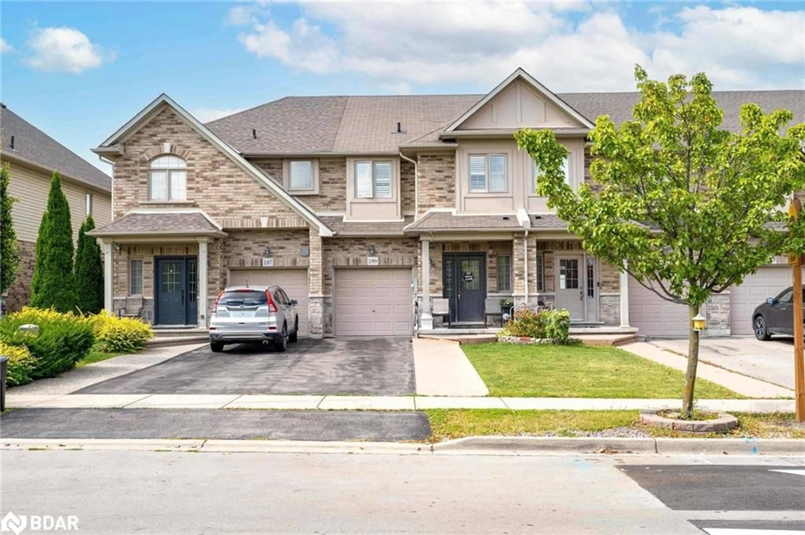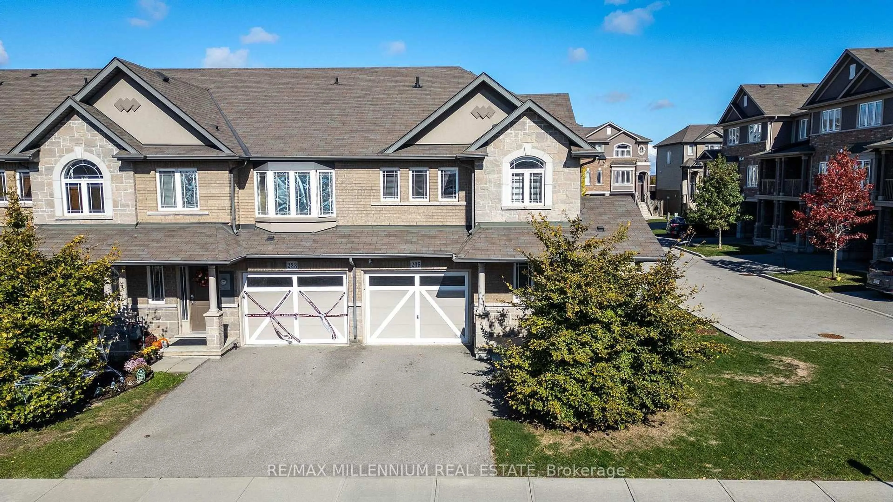45 Royal Winter Dr #9, Hamilton, Ontario L0R 1C0
Contact us about this property
Highlights
Estimated valueThis is the price Wahi expects this property to sell for.
The calculation is powered by our Instant Home Value Estimate, which uses current market and property price trends to estimate your home’s value with a 90% accuracy rate.Not available
Price/Sqft$437/sqft
Monthly cost
Open Calculator
Description
Visit REALTOR website for additional information. Stunning end-unit freehold townhome backing onto serene conservation land! This beautifully upgraded home features an accent wall in the staircase, 9' ceilings, pot lights, and gleaming hardwood floors throughout the open-concept main level. The stylish kitchen offers extended upper cabinets, quartz countertops, subway tile backsplash, and a pantry. The living room boasts a cozy corner gas fireplace and walkout to the scenic backyard. With 1,644 sq. ft. plus a fully finished basement offering a 4th bedroom space and 3pc bath, there's plenty of space to grow. The primary suite includes a walk-in closet and 3pc ensuite. Enjoy the convenience of bedroom-level laundry and a 2nd floor office space or sitting area. Located on a small condo road in a family-friendly neighbourhood close to parks, top-rated schools, highway access, and amenities.
Property Details
Interior
Features
Main Floor
Kitchen
2.82 x 3.58Dining
3.4 x 2.69Bathroom
0.0 x 0.02 Pc Bath
Living
3.4 x 5.87Exterior
Features
Parking
Garage spaces 1
Garage type Attached
Other parking spaces 1
Total parking spaces 2
Property History
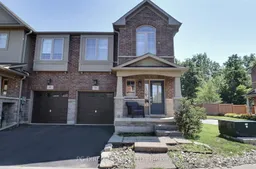 20
20