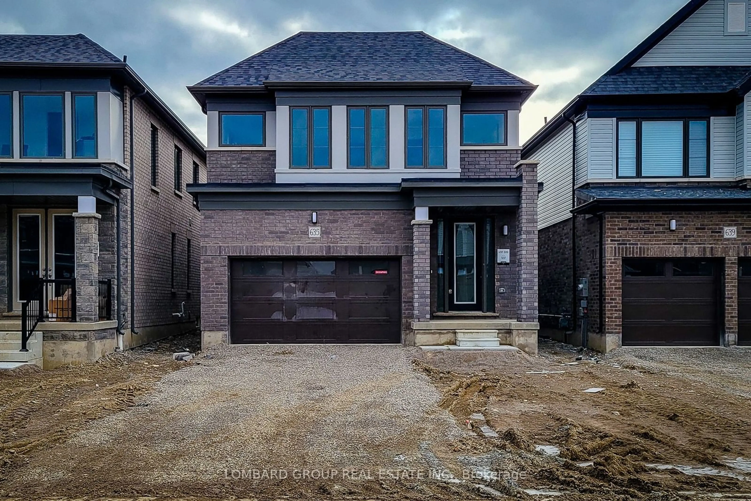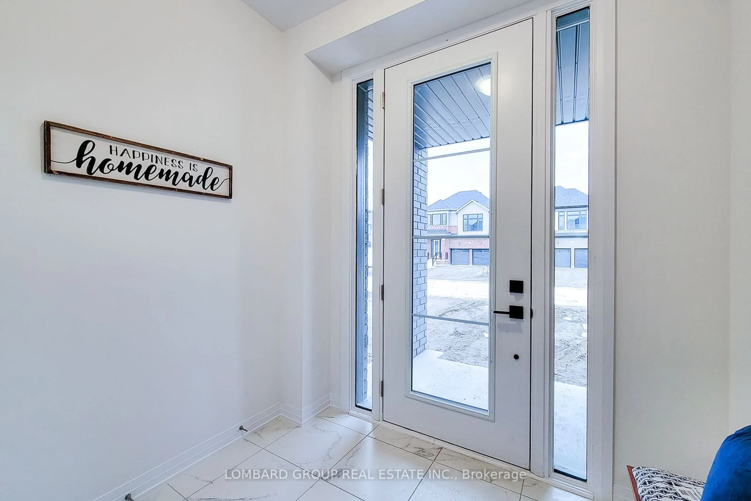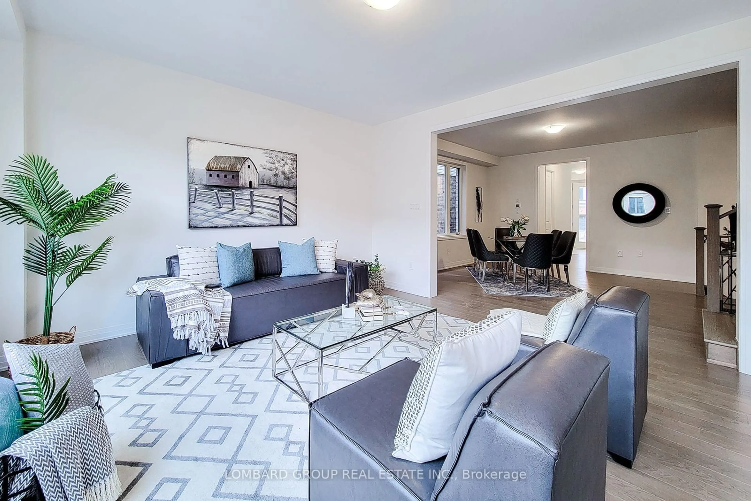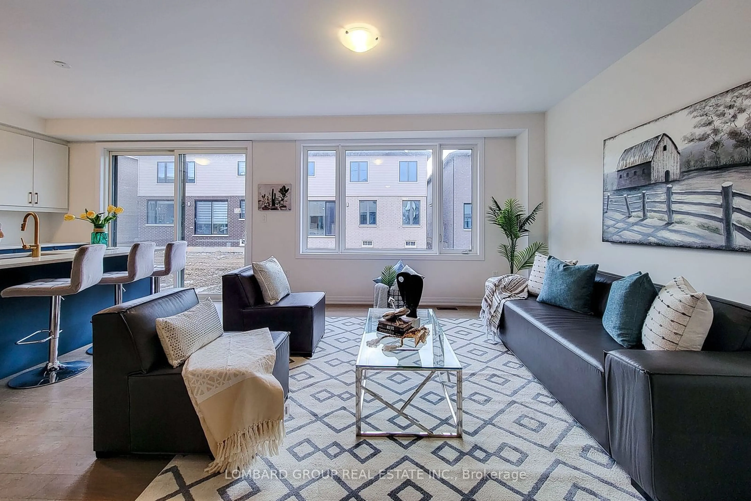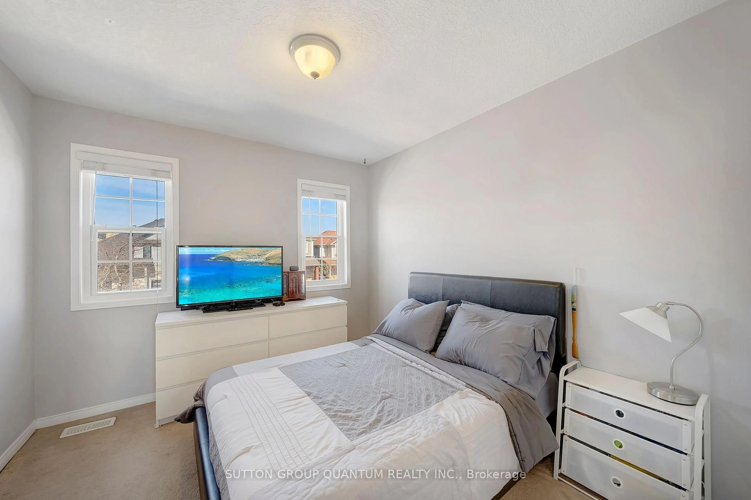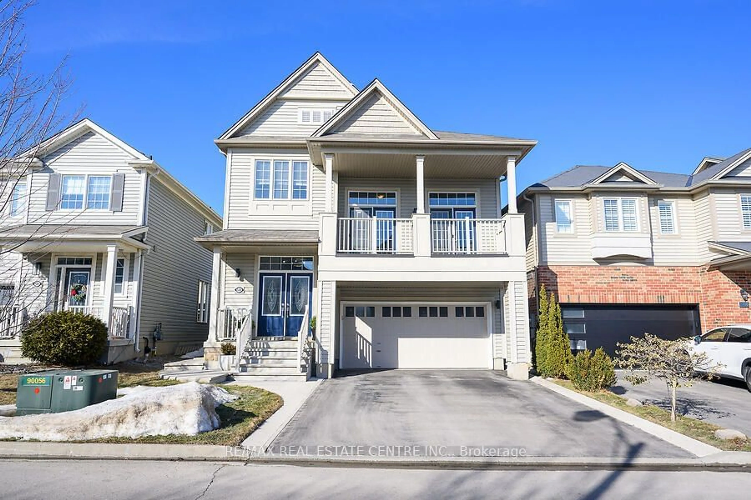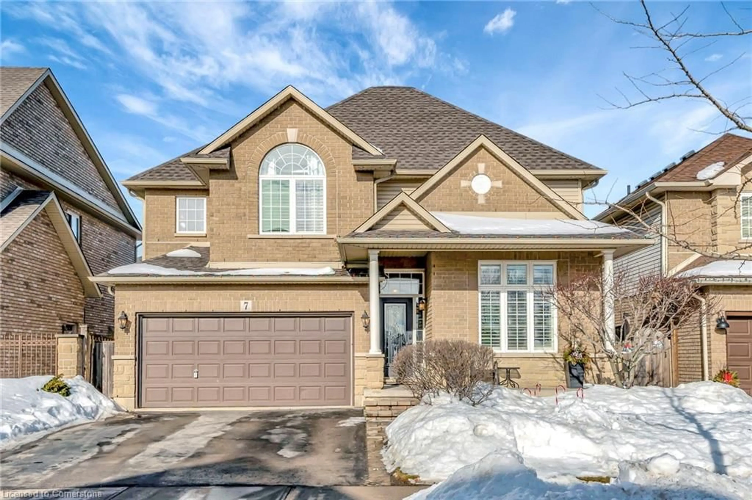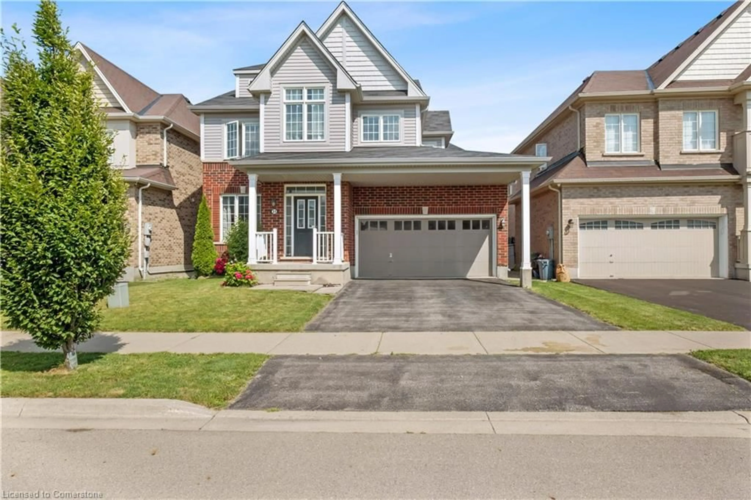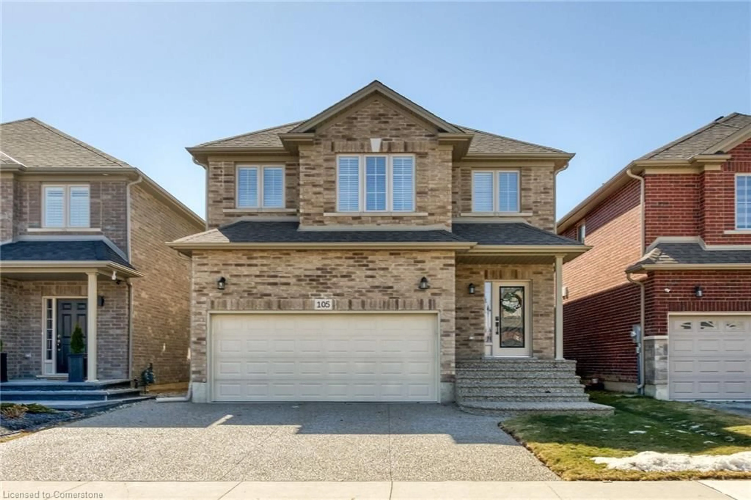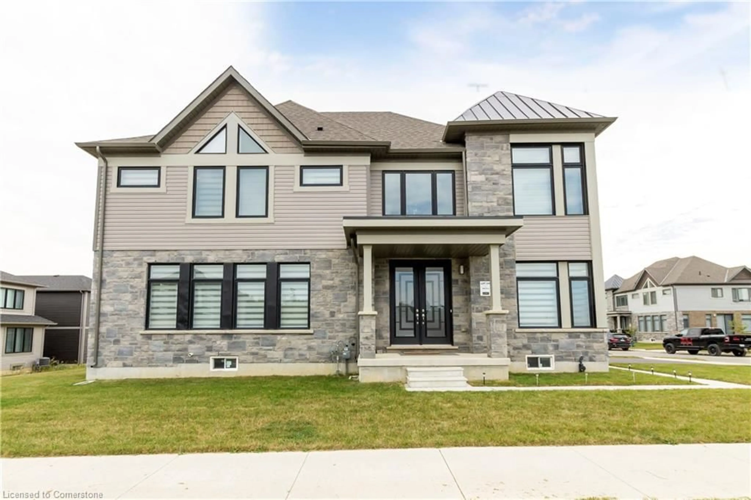635 Windwood Dr, Hamilton, Ontario L0R 1C0
Contact us about this property
Highlights
Estimated ValueThis is the price Wahi expects this property to sell for.
The calculation is powered by our Instant Home Value Estimate, which uses current market and property price trends to estimate your home’s value with a 90% accuracy rate.Not available
Price/Sqft$449/sqft
Est. Mortgage$4,294/mo
Tax Amount (2025)-
Days On Market50 days
Total Days On MarketWahi shows you the total number of days a property has been on market, including days it's been off market then re-listed, as long as it's within 30 days of being off market.101 days
Description
Introducing a pristine, never-lived-in 4-bedroom, 3.5-bathroom home in Binbrook, Hamilton, blending modern elegance with functional design. This immaculate property features 9-foot ceilings, upgraded hardwood flooring, and a striking oak staircase leading to a chef-inspired kitchen with Quartz countertops, an extended breakfast bar, soft-close cabinetry, and premium stainless steel appliances. The sunlit family room boasts expansive windows overlooking the backyard, while the main floor includes a convenient mudroom and 2-piece bath. Upstairs, the luxurious primary suite offers a spa-like 6-piece ensuite with a freestanding soaker tub, glass shower, and walk-in closet, complemented by three additional bedrooms - one with a private ensuite and two sharing a stylish Jack-and-Jill bath. Professionally staged and move-in ready, this home is situated in a vibrant community moments from schools, parks, shopping, and major highways (403/QEW). Perfect for families seeking a turnkey lifestyle with upscale finishes and effortless convenience - don't miss this opportunity to own a flawless retreat in one of Hamiltons most desirable neighborhoods!"
Property Details
Interior
Features
Ground Floor
Kitchen
3.25 x 4.42Modern Kitchen / Combined W/Family / W/O To Patio
Dining
4.42 x 4.27Large Window
Family
4.27 x 4.57Combined W/Kitchen / Large Window
Exterior
Features
Parking
Garage spaces 2
Garage type Built-In
Other parking spaces 2
Total parking spaces 4
Property History
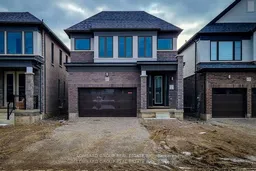
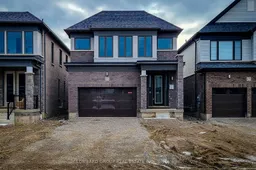 48
48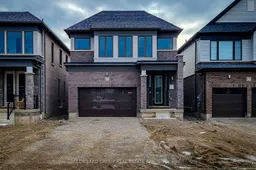
Get up to 1% cashback when you buy your dream home with Wahi Cashback

A new way to buy a home that puts cash back in your pocket.
- Our in-house Realtors do more deals and bring that negotiating power into your corner
- We leverage technology to get you more insights, move faster and simplify the process
- Our digital business model means we pass the savings onto you, with up to 1% cashback on the purchase of your home
