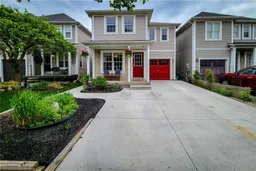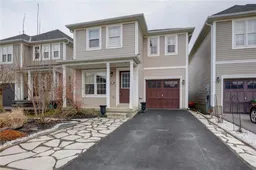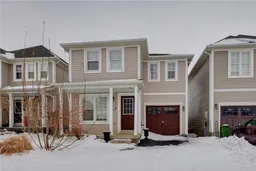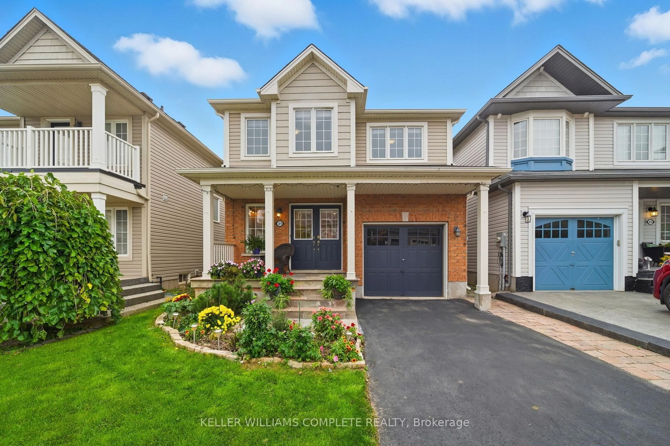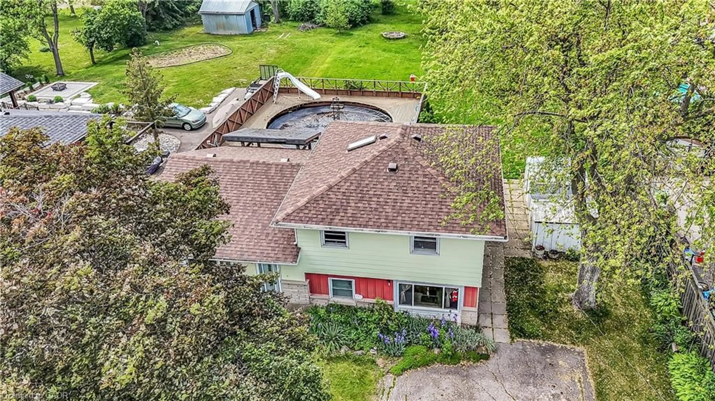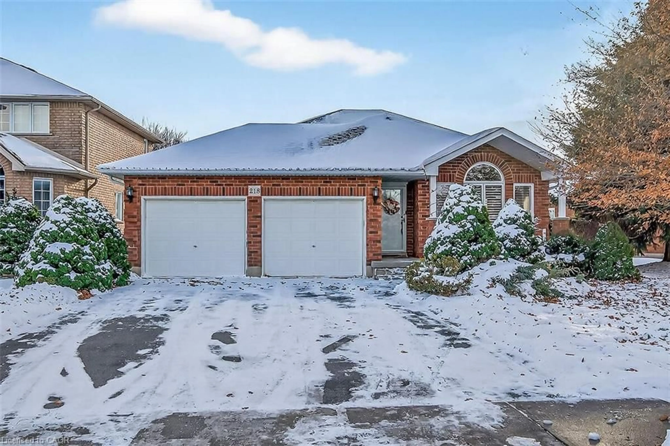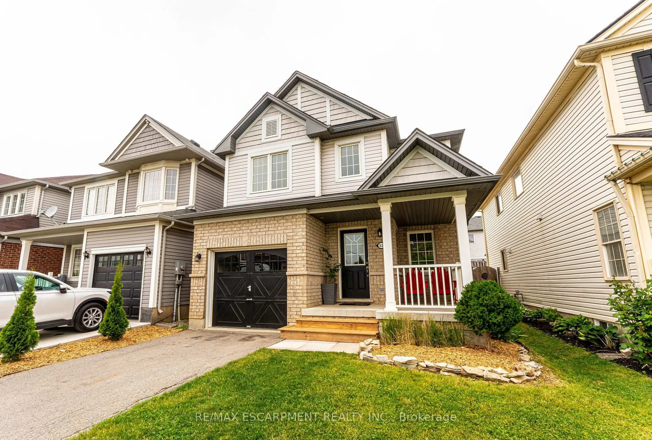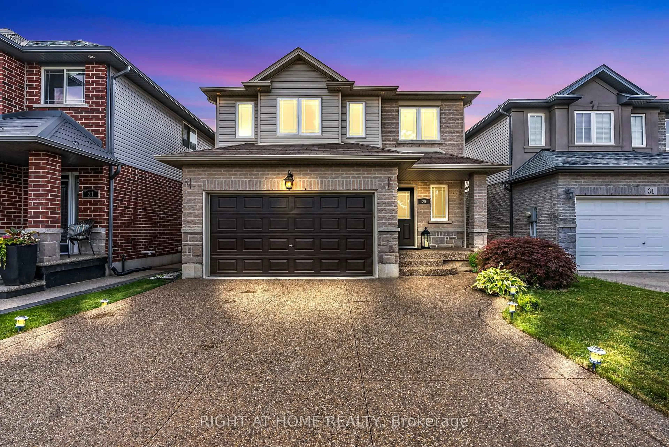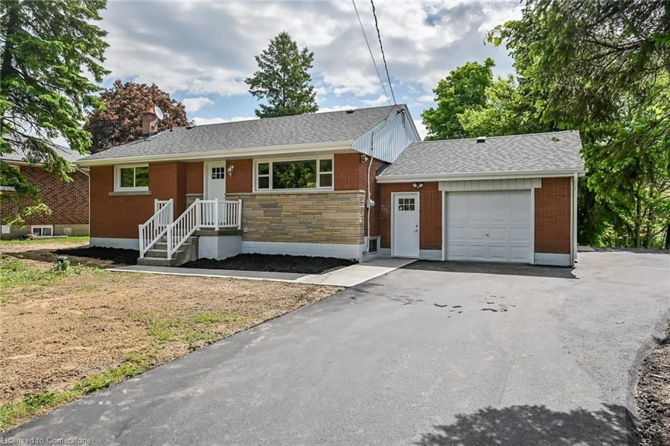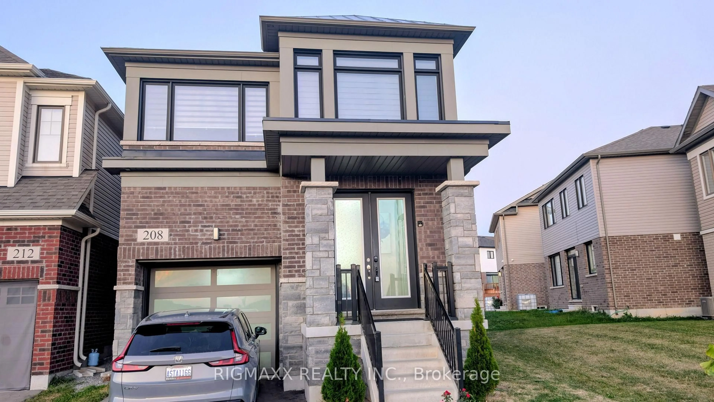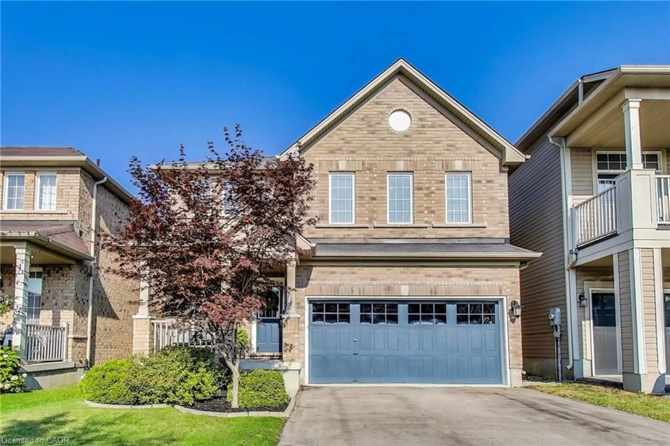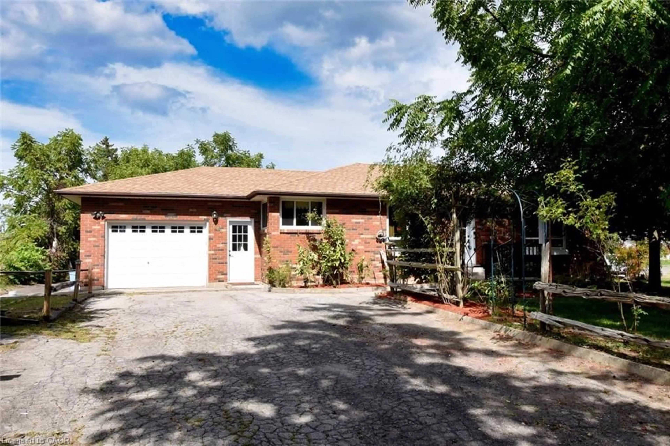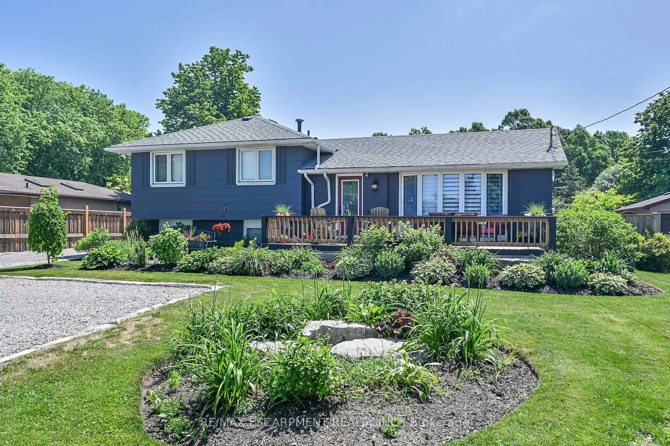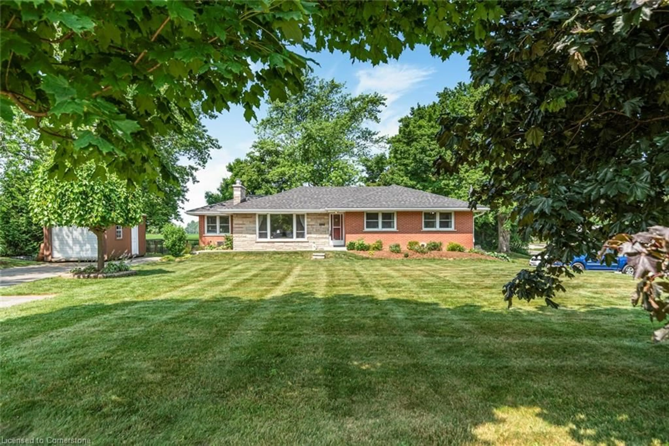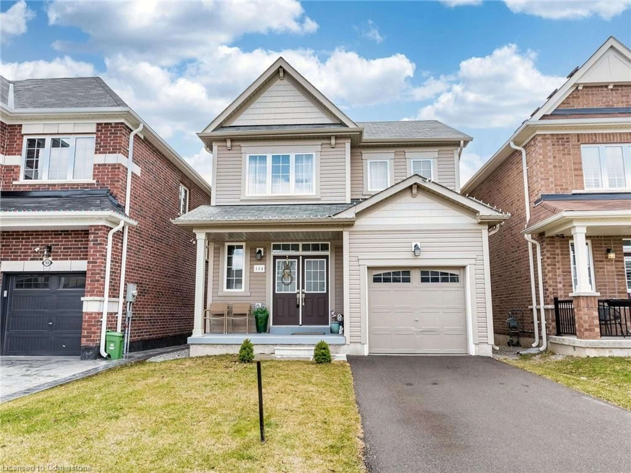WELCOME to this Charming 3-bedroom, 1.5-bath home nestled in the heart of beautiful Binbrook. Situated on a 30x86 ft lot, this well-maintained property has a thoughtful layout perfect for families or first-time buyers. The main floor features stylish light colored vinyl flooring throughout, a bright and airy living room, and a cozy family room—ideal for both relaxing and entertaining. The kitchen is a standout with stainless steel appliances, great lighting, and ample workspace. Upstairs, you’ll find three spacious bedrooms with plush carpet, a full bathroom, and generous closet space. The finished basement adds functionality with a convenient powder room and laundry setup. Outdoors, the concrete driveway fits up to three cars and extends along the side of the house into the backyard. A true haven for outdoor lovers, the backyard includes a covered gym area under a durable metal patio roof, allowing for workouts even in the rain. Fairgrounds community park, Binbrook conservation area, Serdox skatepark and Summerlea West park makes this neighborhood so desirable. St. Matthew Catholic elementary school, Bellmore elementary and the upcoming Catholic Secondary School adds convenience for families with kids. This is a home that combines comfort, style, and practicality in one of Binbrook’s most desirable neighborhoods. Brand new FRIDGE AND WASHER 2025.
Inclusions: Carbon Monoxide Detector,Dishwasher,Dryer,Microwave,Range Hood,Refrigerator,Smoke Detector,Stove,Washer,Window Coverings,Patio Set Of 4 Chairs And A Table, Shed In The Backyard
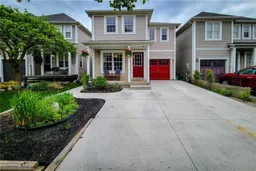 48
48