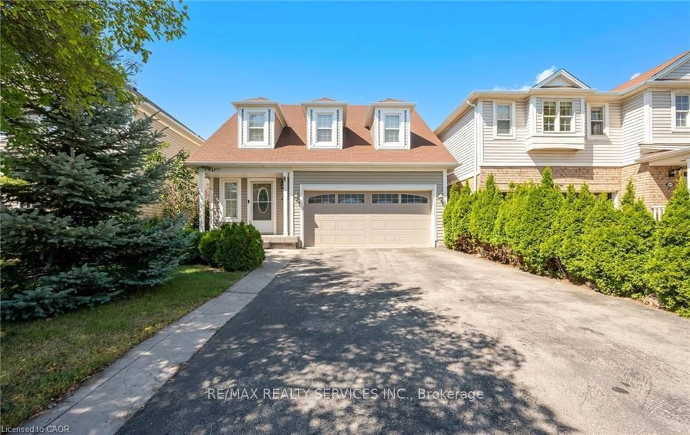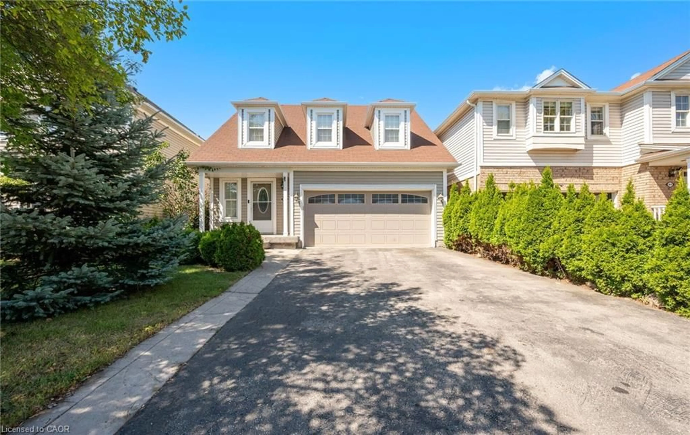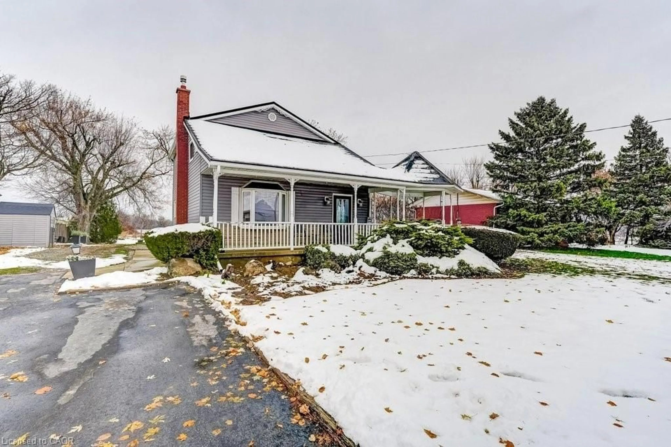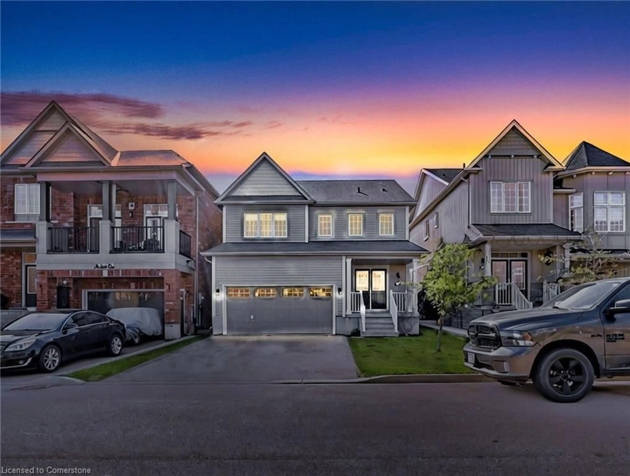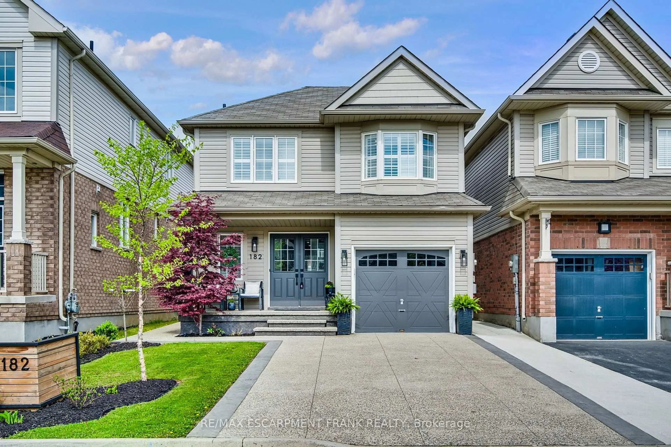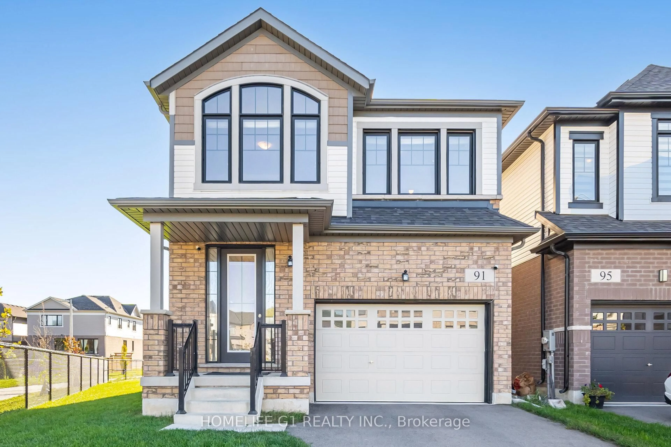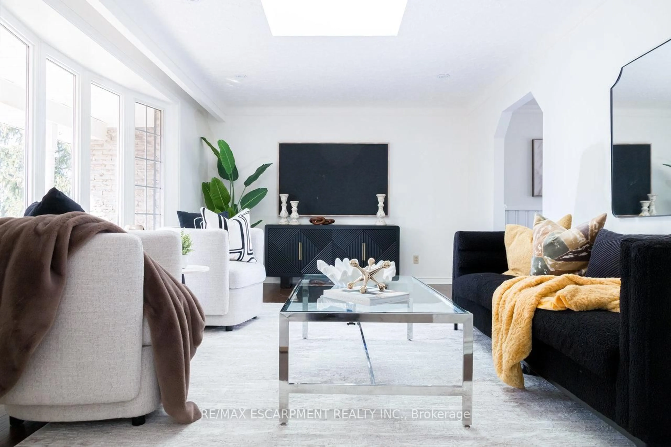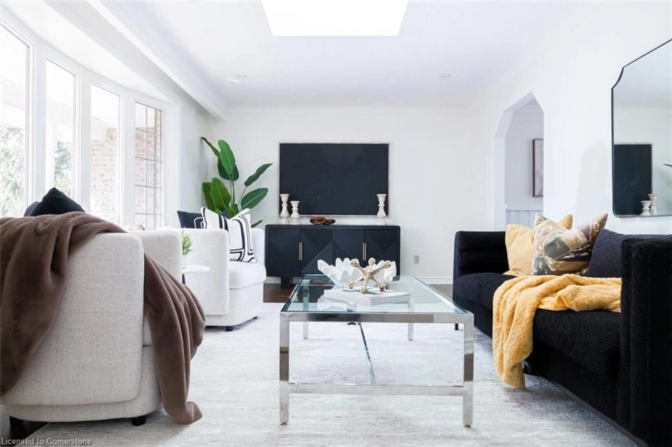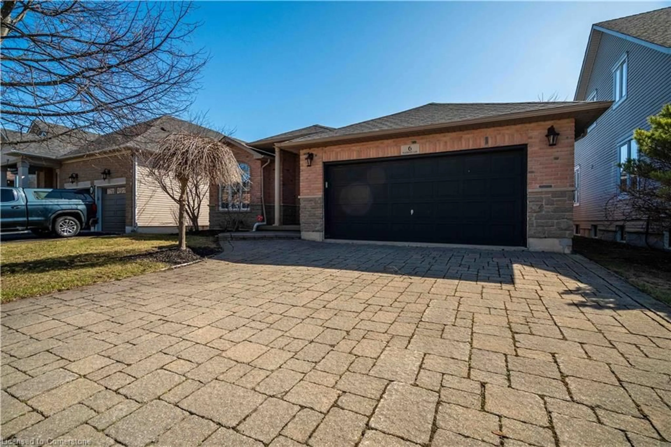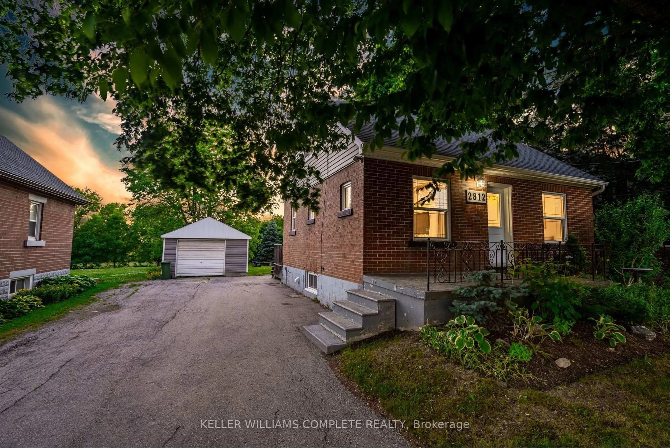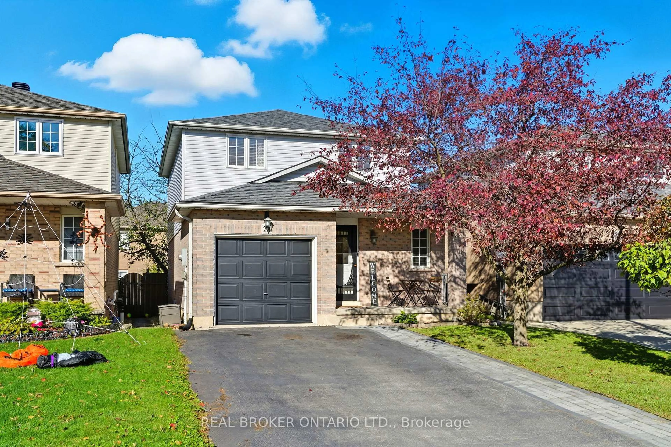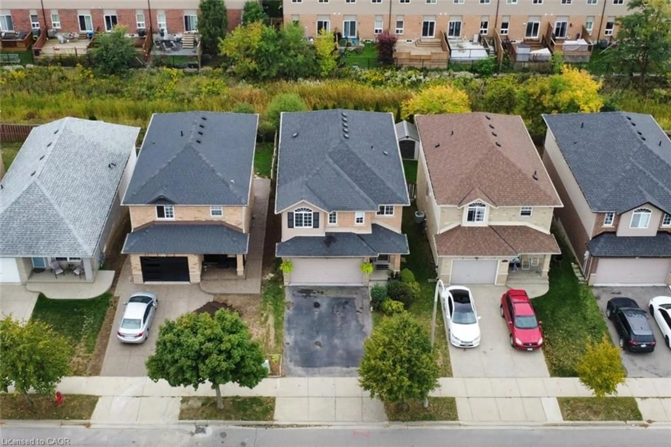Welcome to your dream home in the heart of Binbrook! This beautiful single detached residence offers the ideal blend of comfort, style, and functionality, perfect for families seeking a tranquil yet vibrant community. As you step inside, you are greeted by a thoughtfully designed main floor that boasts an open layout, ideal for entertaining guests or enjoying cozy family gatherings. The spacious living area flows seamlessly into the well-appointed kitchen, making it easy to connect with loved ones while preparing meals or hosting for special occasions. The spacious kitchen, complete with modern appliances and ample counter space, is a culinary enthusiast's dream. Enjoy your morning coffee at the breakfast bar or take it outside to the serene backyard, where the fully fenced space provides a safe haven for outdoor activities, barbecues, and relaxing weekends. Upstairs, youll find three generously sized bedrooms that offer plenty of natural light and closet space. The master suite is a true retreat, featuring a private ensuite bathroom that ensures peace and privacy. The additional bedrooms are perfect for children, guests, or a home office, providing flexibility to meet your family's needs. Located in the family-friendly community of Binbrook, this home is within a short distance to parks, schools, and convenient shopping, making it an ideal spot for growing families. Enjoy the small-town charm while being just a short drive from all the amenities of the city.
Inclusions: Dishwasher, Dryer, Stove, Washer




