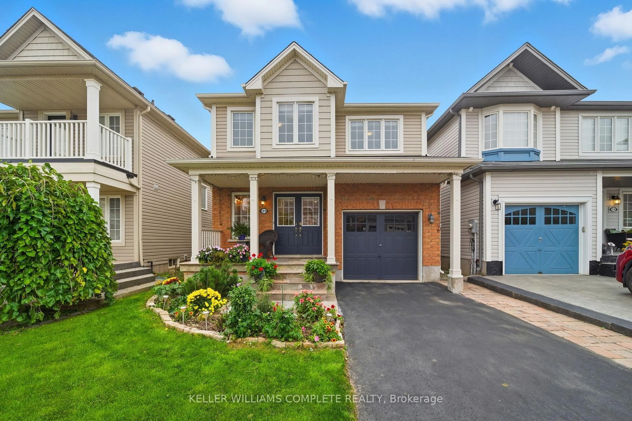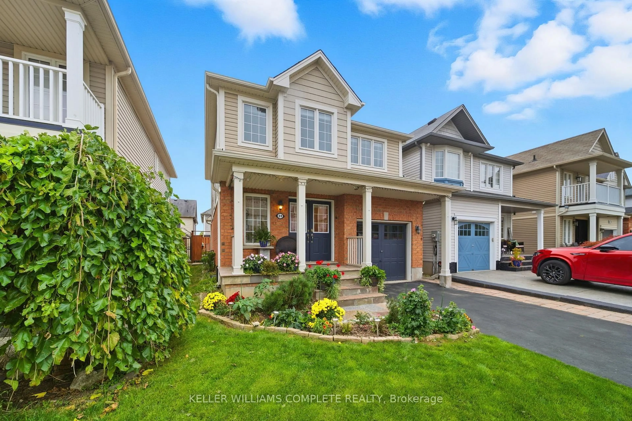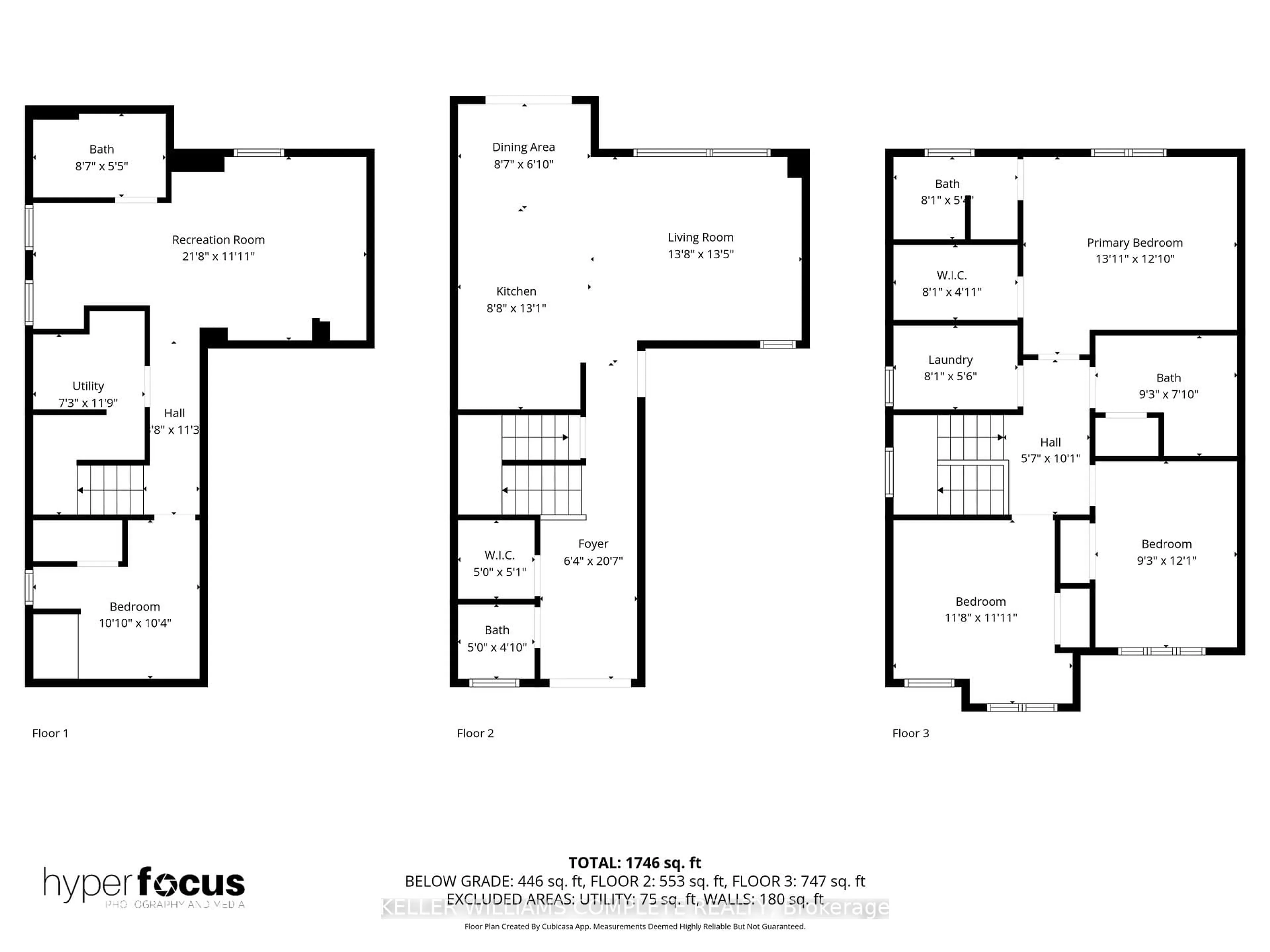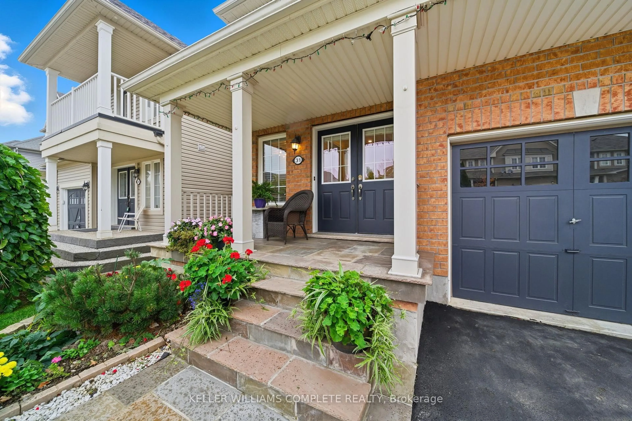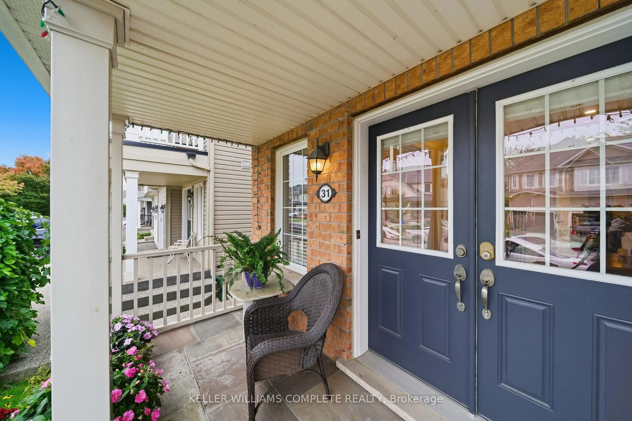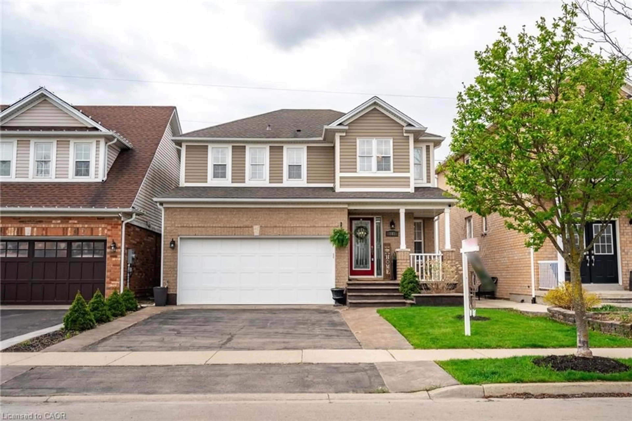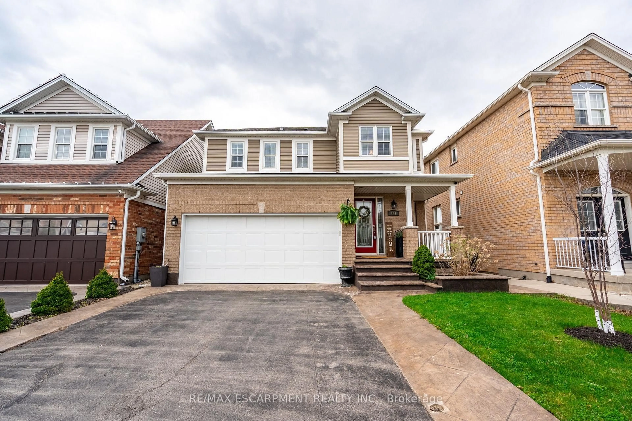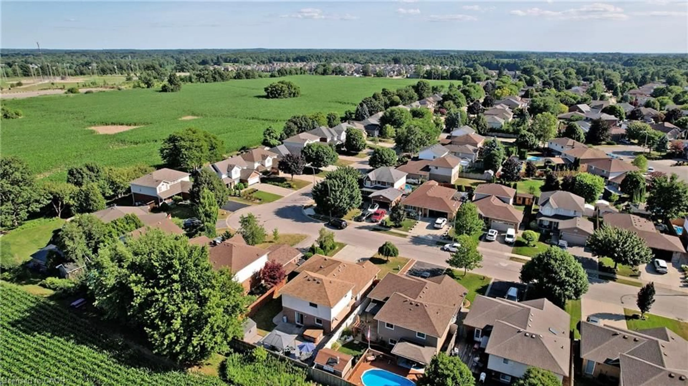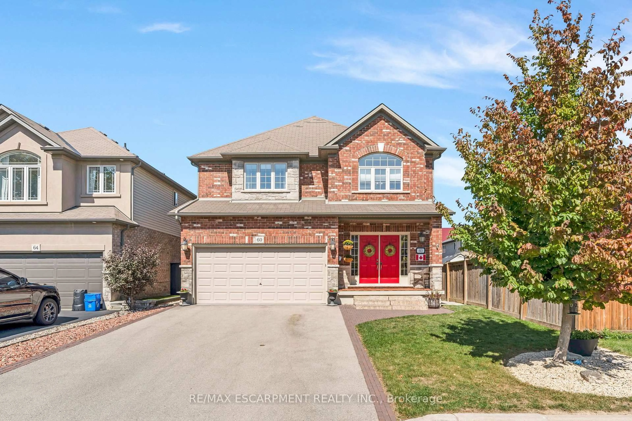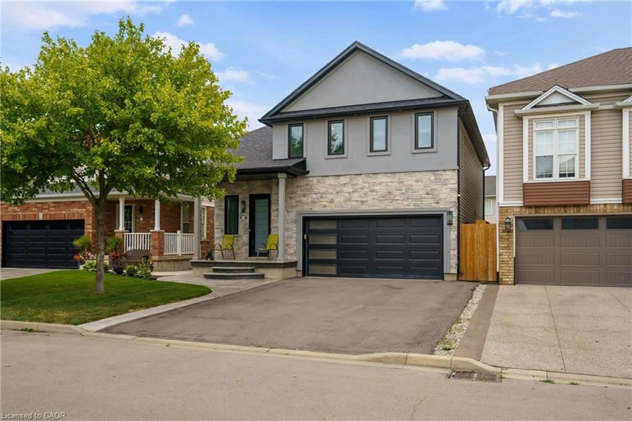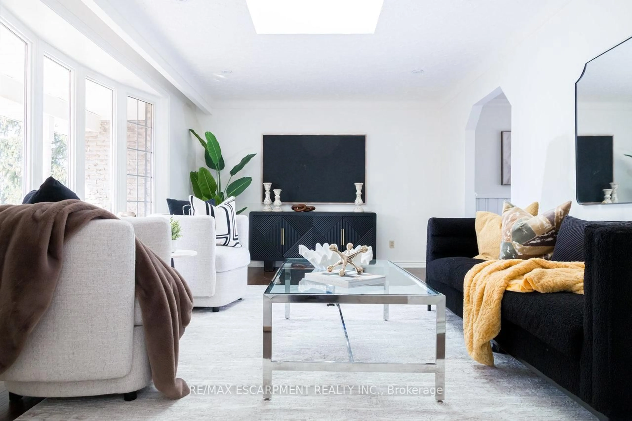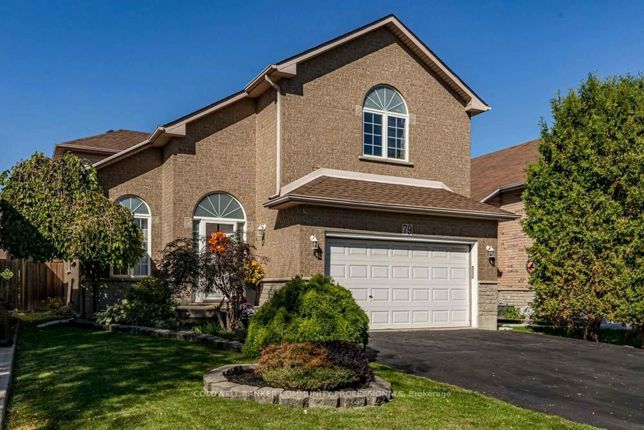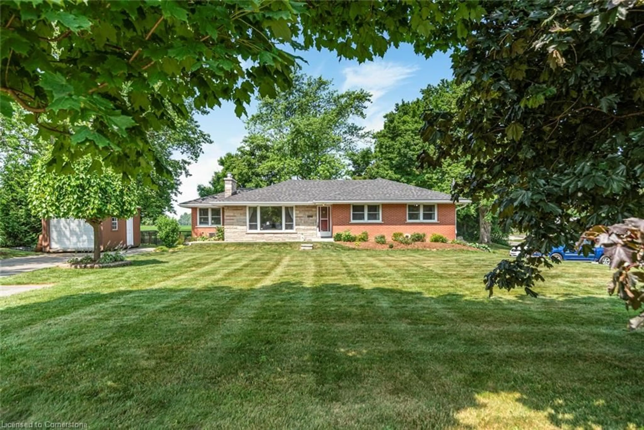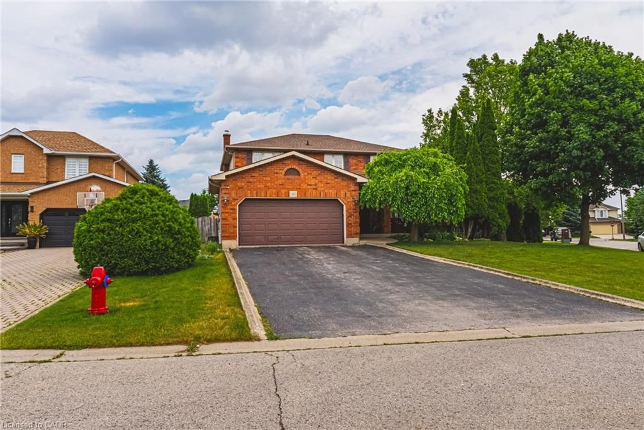31 GOWLAND Dr, Hamilton, Ontario L0R 1C0
Contact us about this property
Highlights
Estimated valueThis is the price Wahi expects this property to sell for.
The calculation is powered by our Instant Home Value Estimate, which uses current market and property price trends to estimate your home’s value with a 90% accuracy rate.Not available
Price/Sqft$475/sqft
Monthly cost
Open Calculator
Description
Welcome to 31 Gowland Drive in the heart of Binbrook! This beautifully maintained detached 3-bedroom, 4-bathroom home offers the perfect blend of comfort and functionality. The bright and spacious main floor features an open-concept layout, ideal for family living and entertaining. The kitchen overlooks the dining and living areas, creating a warm, connected feel throughout. Upstairs, you'll find three generous bedrooms, including a primary suite with an ensuite bath and walk-in closet. The finished basement includes a separate room that's perfect for a guest suite, home office, or gym, along with a convenient additional bathroom. Step outside to enjoy the private, well-kept backyard, great for summer barbecues or quiet evenings. Pride of ownership is evident throughout this well-cared-for home. Located in a family-friendly Binbrook neighbourhood, close to schools, parks, shops, and scenic walking trails-this is a home you'll want to see in person! All kitchen appliances are included. Washer and dryer are included.
Property Details
Interior
Features
Main Floor
Family
4.17 x 4.09Dining
2.62 x 2.08Kitchen
2.64 x 3.99Bathroom
1.52 x 1.472 Pc Bath
Exterior
Features
Parking
Garage spaces 1
Garage type Attached
Other parking spaces 2
Total parking spaces 3
Property History
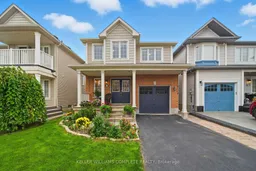 29
29
