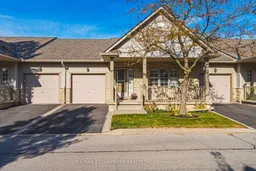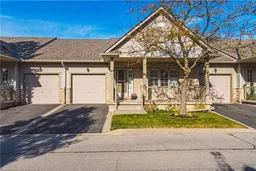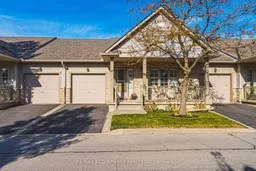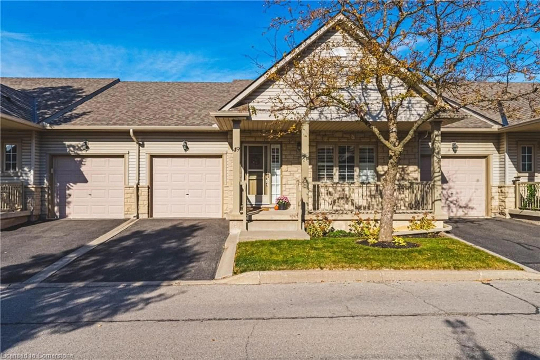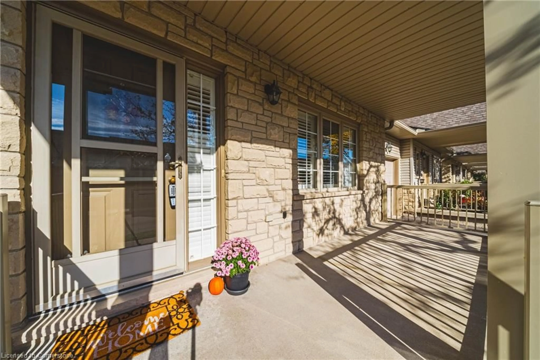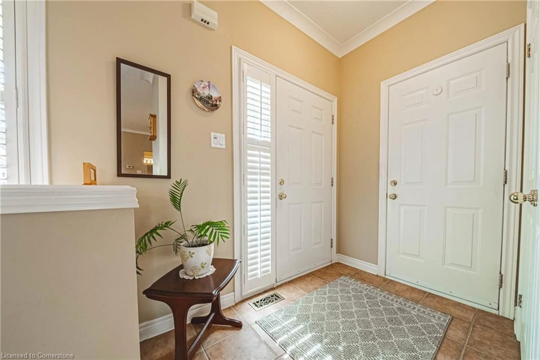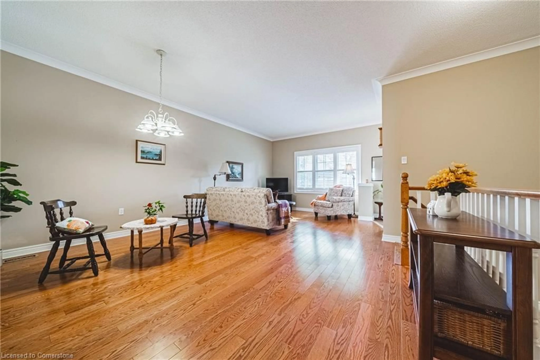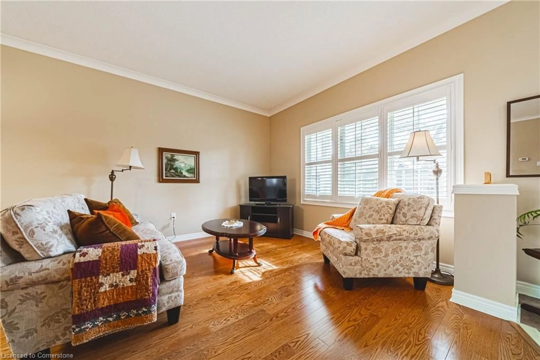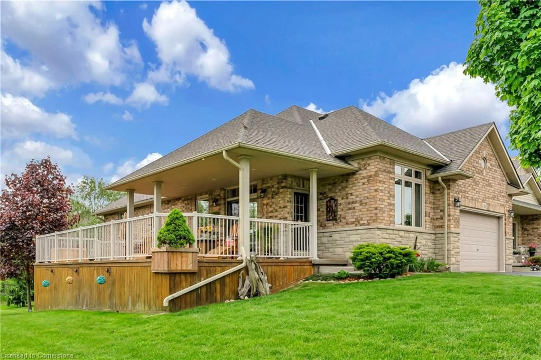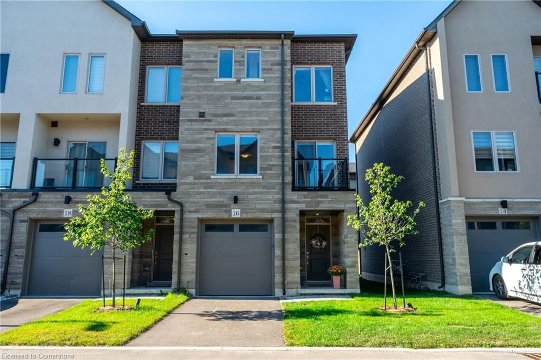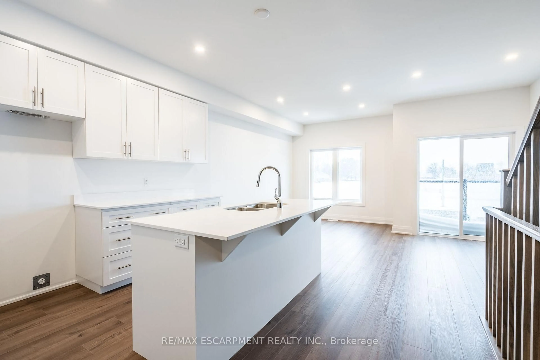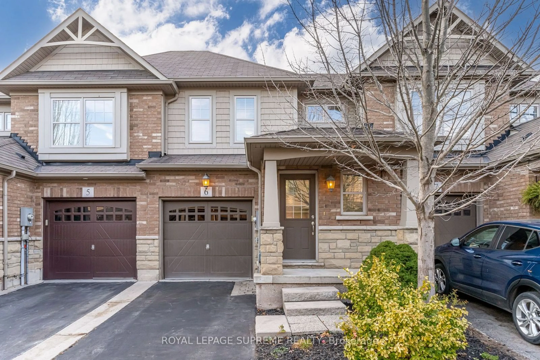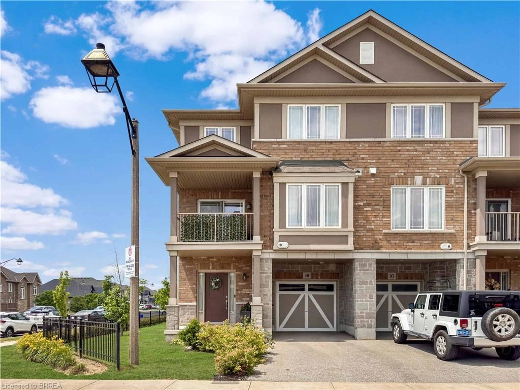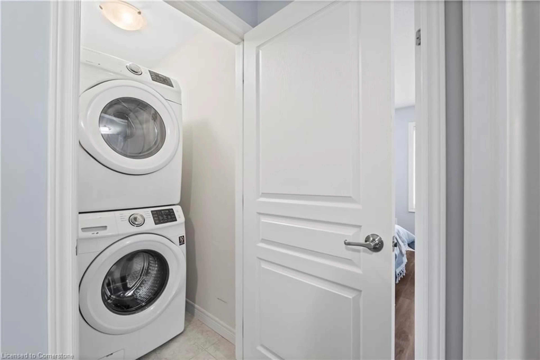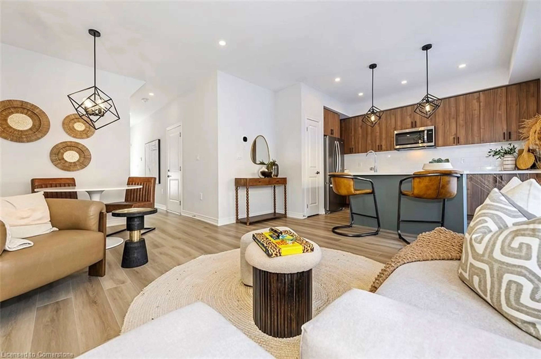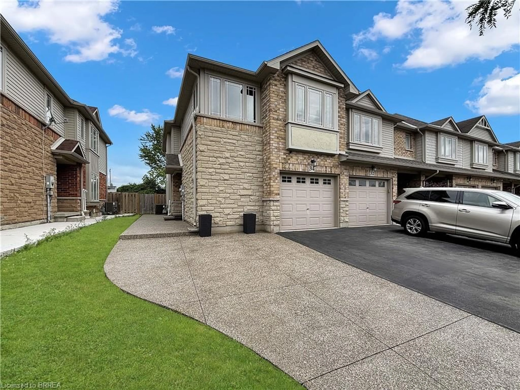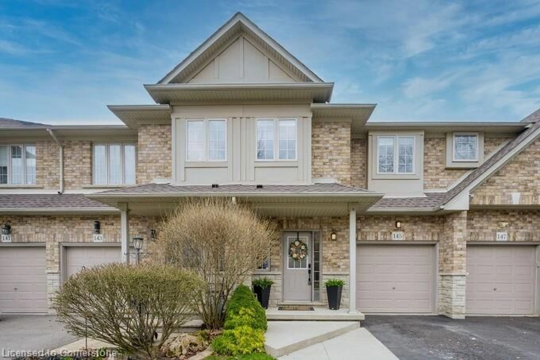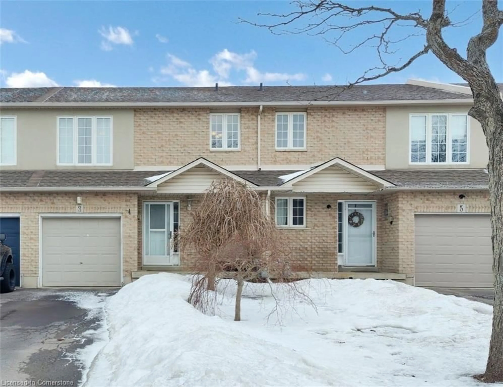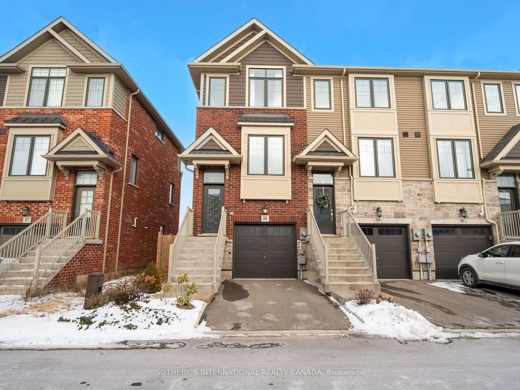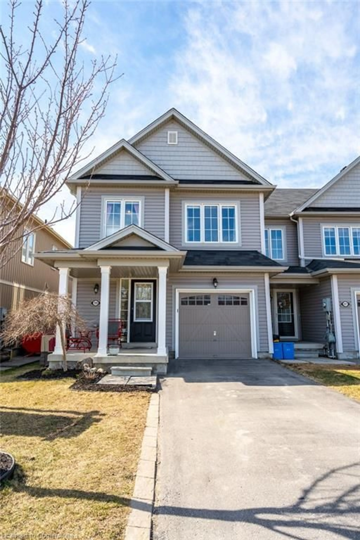34 Southbrook Dr #49, Binbrook, Ontario L0R 1C0
Contact us about this property
Highlights
Estimated valueThis is the price Wahi expects this property to sell for.
The calculation is powered by our Instant Home Value Estimate, which uses current market and property price trends to estimate your home’s value with a 90% accuracy rate.Not available
Price/Sqft$600/sqft
Monthly cost
Open Calculator

Curious about what homes are selling for in this area?
Get a report on comparable homes with helpful insights and trends.
+11
Properties sold*
$720K
Median sold price*
*Based on last 30 days
Description
Welcome to this well-maintained townhome in the heart of Binbrook! This charming 2-bedroom, 3-bathroom townhome offers 1,075 square feet of beautifully maintained, one-level living. Perfect for those looking to downsize, this home boasts a warm and inviting atmosphere. Step inside to discover the spacious open-concept living area, ideal for entertaining family and friends. The well-equipped kitchen features modern amenities to elevate your culinary skills. Retreat to the expansive primary bedroom, offering ample space for relaxation after a long day. Downstairs, a finished basement adds versatility, providing additional space for a home office, gym, or guest suite. Located in a friendly community with nearby parks, schools, and shopping, this well-maintained townhome truly has it all. Don't miss your chance to make this inviting property your new home. Schedule a showing today and experience the charm of Binbrook living!
Property Details
Interior
Features
Main Floor
Eat-in Kitchen
5.94 x 3.00Living Room
6.40 x 4.22Bedroom Primary
5.18 x 4.22Bathroom
4-Piece
Exterior
Features
Parking
Garage spaces 1
Garage type -
Other parking spaces 1
Total parking spaces 2
Property History
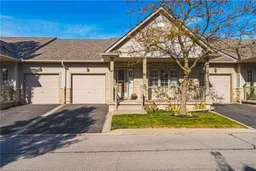 21
21